Idées déco de façades de maisons en stuc avec un toit en shingle
Trier par :
Budget
Trier par:Populaires du jour
101 - 120 sur 7 775 photos
1 sur 3
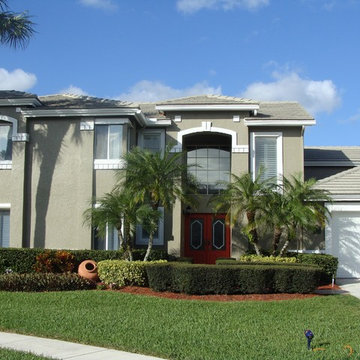
Aménagement d'une grande façade de maison verte classique en stuc à un étage avec un toit à deux pans et un toit en shingle.

Sunny Daze Photography
Cette image montre une façade de maison beige minimaliste en stuc de taille moyenne et de plain-pied avec un toit en shingle.
Cette image montre une façade de maison beige minimaliste en stuc de taille moyenne et de plain-pied avec un toit en shingle.
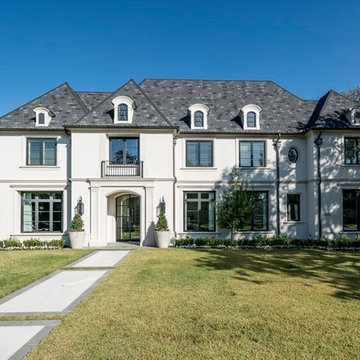
Cette image montre une très grande façade de maison blanche traditionnelle en stuc à un étage avec un toit à deux pans et un toit en shingle.
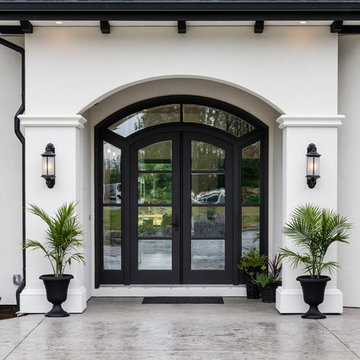
This "Palatial Villa" is an architectural statement, amidst a sprawling country setting. An elegant, modern revival of the Spanish Tudor style, the high-contrast white stucco and black details pop against the natural backdrop.
Round and segmental arches lend an air of European antiquity, and fenestrations are placed providently, to capture picturesque views for the occupants. Massive glass sliding doors and modern high-performance, low-e windows, bathe the interior with natural light and at the same time increase efficiency, with the highest-rated air-leakage and water-penetration resistance.
Inside, the lofty ceilings, rustic beam detailing, and wide-open floor-plan inspire a vast feel. Patterned repetition of dark wood and iron elements unify the interior design, creating a dynamic contrast with the white, plaster faux-finish walls.
A high-efficiency furnace, heat pump, heated floors, and Control 4 automated environmental controls ensure occupant comfort and safety. The kitchen, wine cellar, and adjoining great room flow naturally into an outdoor entertainment area. A private gym and his-and-hers offices round out a long list of luxury amenities.
With thoughtful design and the highest quality craftsmanship in every detail, Palatial Villa stands out as a gleaming jewel, set amongst charming countryside environs.
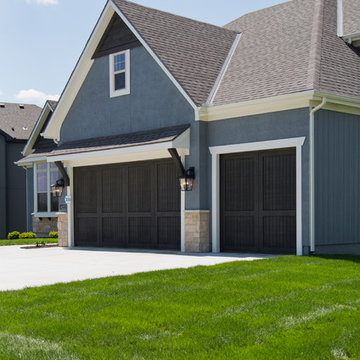
Nichole Kennelly Photography
Idée de décoration pour une grande façade de maison bleue craftsman en stuc à un étage avec un toit en shingle.
Idée de décoration pour une grande façade de maison bleue craftsman en stuc à un étage avec un toit en shingle.
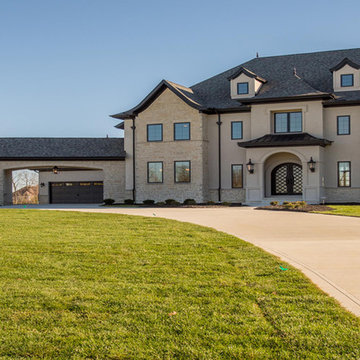
Cette image montre une très grande façade de maison beige méditerranéenne en stuc à un étage avec un toit à quatre pans et un toit en shingle.
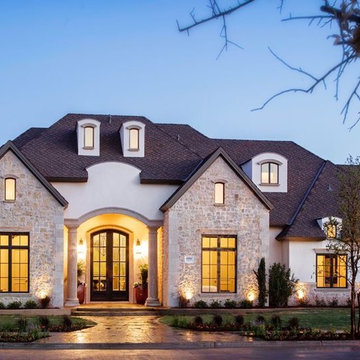
Cette image montre une grande façade de maison blanche traditionnelle en stuc à un étage avec un toit à deux pans et un toit en shingle.
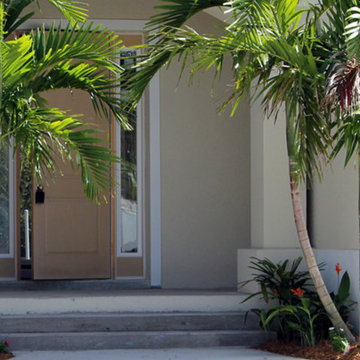
Idée de décoration pour une façade de maison blanche ethnique en stuc de taille moyenne et de plain-pied avec un toit à quatre pans et un toit en shingle.
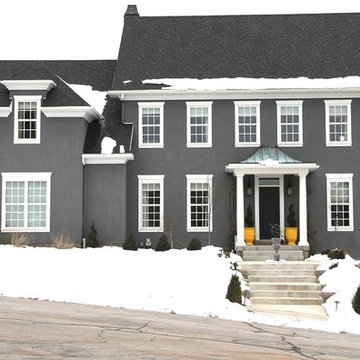
Réalisation d'une façade de maison grise tradition en stuc de taille moyenne et à un étage avec un toit à deux pans et un toit en shingle.
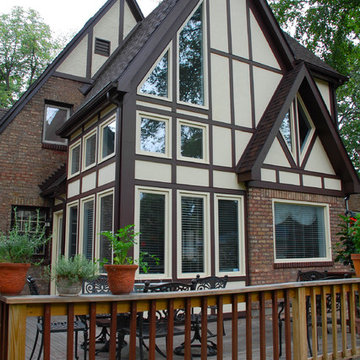
Evanston, IL Exterior Remodel by Siding & Windows Group. Remodeled Exterior Windows, Siding & Trim. Installed Beautiful Marvin Ultimate Clad Windows throughout the home in various Types, including Special Shape Windows. We Installed Siding in James Hardie Panel Stucco Siding and HardieTrim. Result was a Beautiful Historical Restoration in a Tudor Style Home in Evanston, IL.
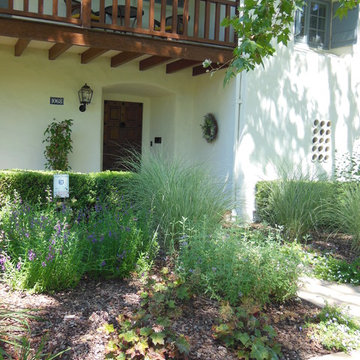
California native and water saving Mediterranean plants fill the beds surrounding the front entry including salvias, miscanthus, heuchera, and Pacific Coast Hybrid iris.
Wildflower Landscape Design-Liz Ryan
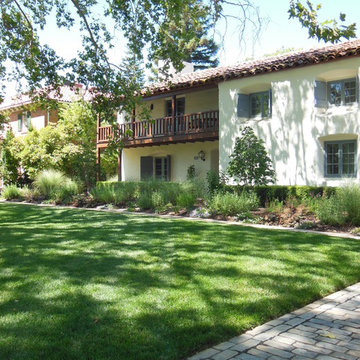
Old World cobblestone driveway leads up to a natural stone walkway. California native and water saving Mediterranean plants fill the beds surrounding the front entry.
Wildflower Landscape Design-Liz Ryan
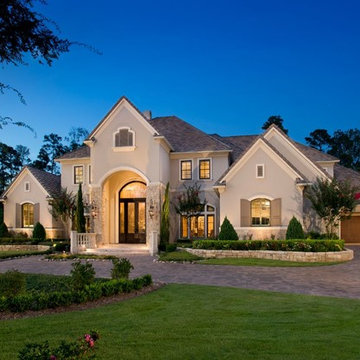
Réalisation d'une grande façade de maison beige tradition en stuc à un étage avec un toit à quatre pans et un toit en shingle.
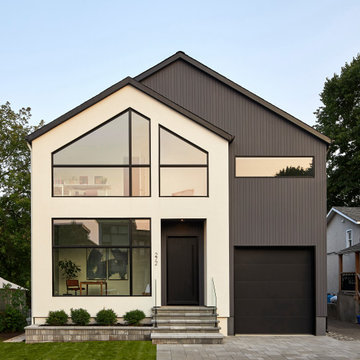
Idées déco pour une façade de maison grise scandinave en stuc à un étage avec un toit à deux pans, un toit en shingle et un toit noir.

This home in Napa off Silverado was rebuilt after burning down in the 2017 fires. Architect David Rulon, a former associate of Howard Backen, known for this Napa Valley industrial modern farmhouse style. Composed in mostly a neutral palette, the bones of this house are bathed in diffused natural light pouring in through the clerestory windows. Beautiful textures and the layering of pattern with a mix of materials add drama to a neutral backdrop. The homeowners are pleased with their open floor plan and fluid seating areas, which allow them to entertain large gatherings. The result is an engaging space, a personal sanctuary and a true reflection of it's owners' unique aesthetic.
Inspirational features are metal fireplace surround and book cases as well as Beverage Bar shelving done by Wyatt Studio, painted inset style cabinets by Gamma, moroccan CLE tile backsplash and quartzite countertops.
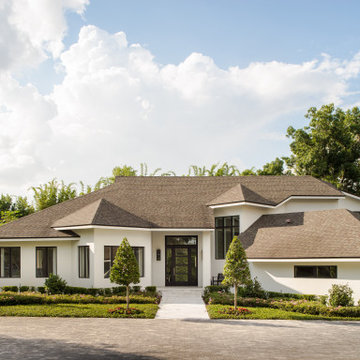
Réalisation d'une façade de maison blanche tradition en stuc de plain-pied avec un toit à quatre pans, un toit en shingle et un toit marron.
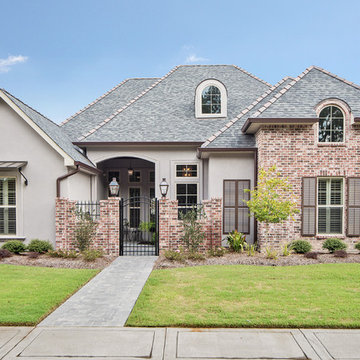
Cette photo montre une façade de maison grise chic en stuc de taille moyenne et à un étage avec un toit à deux pans et un toit en shingle.
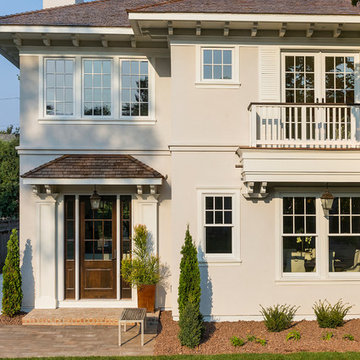
This new home is the last newly constructed home within the historic Country Club neighborhood of Edina. Nestled within a charming street boasting Mediterranean and cottage styles, the client sought a synthesis of the two that would integrate within the traditional streetscape yet reflect modern day living standards and lifestyle. The footprint may be small, but the classic home features an open floor plan, gourmet kitchen, 5 bedrooms, 5 baths, and refined finishes throughout.
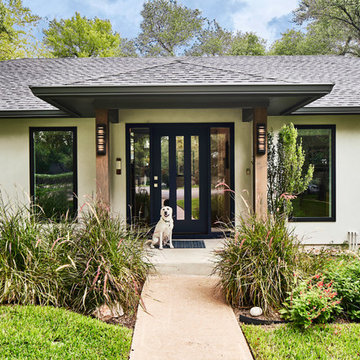
photo credit Matthew Niemann
Inspiration pour une grande façade de maison grise vintage en stuc de plain-pied avec un toit à quatre pans et un toit en shingle.
Inspiration pour une grande façade de maison grise vintage en stuc de plain-pied avec un toit à quatre pans et un toit en shingle.
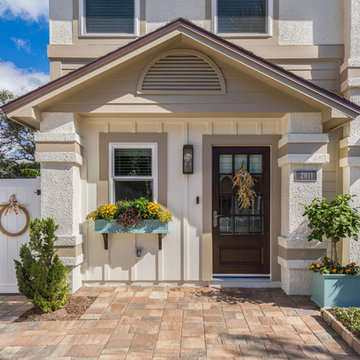
Exemple d'une façade de maison de ville beige craftsman en stuc de taille moyenne et à un étage avec un toit en shingle.
Idées déco de façades de maisons en stuc avec un toit en shingle
6