Idées déco de façades de maisons en stuc avec un toit en tuile
Trier par :
Budget
Trier par:Populaires du jour
141 - 160 sur 7 742 photos
1 sur 3
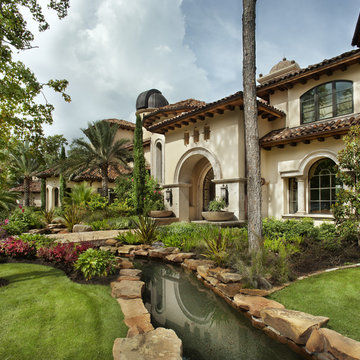
Mediterranean Modern
Exemple d'une façade de maison méditerranéenne en stuc avec un toit en tuile.
Exemple d'une façade de maison méditerranéenne en stuc avec un toit en tuile.
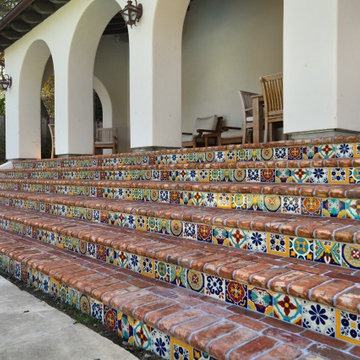
Colorful Mediterranean tile leads to an arcade of white stucco arches accented with wrought iron sconces. The red tile roof also contributes to the Santa Barbara Style.

The ADU's open yard is featured, as well as the walkway leading to the front sliding-glass doors.
Cette image montre une façade de Tiny House beige marine en stuc de plain-pied avec un toit à deux pans, un toit en tuile et un toit marron.
Cette image montre une façade de Tiny House beige marine en stuc de plain-pied avec un toit à deux pans, un toit en tuile et un toit marron.

Two story transitional style house in the desirable city of Winter Park, Florida (just north of Orlando). This white stucco house with contrasting gray tiled roof, black windows and aluminum shutters has instant curb appeal. Paver driveway and gas lit lanterns and sconces lead you through the landscaped front yard to the large pivot front door. Accent white brick adds texture and sophistication to the building's facade.
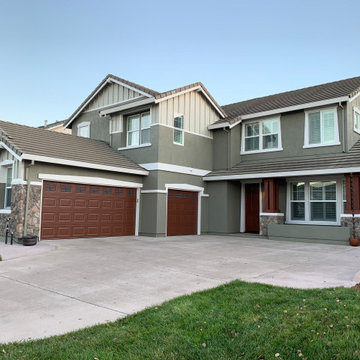
Finished Exterior Painting Project
Idée de décoration pour une grande façade de maison verte chalet en stuc à un étage avec un toit à deux pans et un toit en tuile.
Idée de décoration pour une grande façade de maison verte chalet en stuc à un étage avec un toit à deux pans et un toit en tuile.
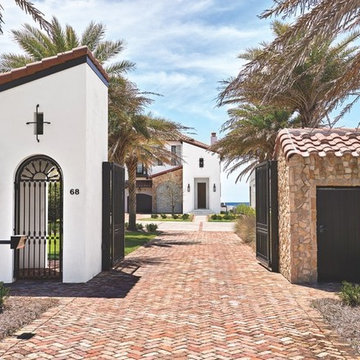
Beautifully designed beach homes are the forte of A BOHEME Design in Inlet Beach, Florida. VIE Magazine shines a spotlight on their work along the coast with many projects featuring Bevolo lanterns. View more. http://ow.ly/KxhT30povY6
Featured Lanterns: http://ow.ly/bz5w30pow55 | http://ow.ly/LPPo30pow5Y | http://ow.ly/VkFi30pow6b | http://ow.ly/O4Gq30pow6I | http://ow.ly/w9Fa30pow7w
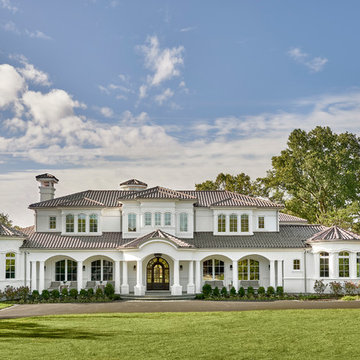
This new 15,000 sq. ft. Mediterranean style villa dubbed "Villa Blanco" with its white on white palette and clean aesthetic give it an inviting and soothing ambience.
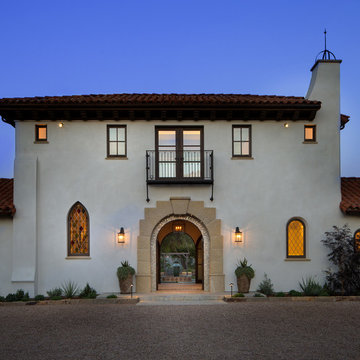
This 6000 square foot residence sits on a hilltop overlooking rolling hills and distant mountains beyond. The hacienda style home is laid out around a central courtyard. The main arched entrance opens through to the main axis of the courtyard and the hillside views. The living areas are within one space, which connects to the courtyard one side and covered outdoor living on the other through large doors. The outdoor living space has a fireplace, TV, BBQ, and amazing views over the pool. The bedroom wing ends with the master suite oriented towards the most private part of the property. A rustic car barn completes the site development.
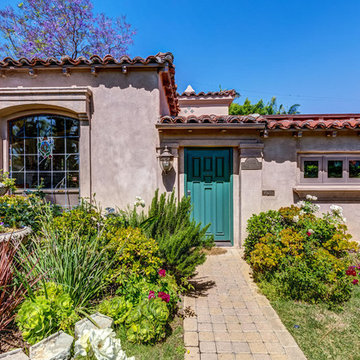
Design by Inchoate Architecture, LLC
Construction by DaVinci Builders
Photos by Brian Reitz, Creative Vision Studios
Photos by Inchoate
Exemple d'une façade de maison marron chic en stuc de taille moyenne et de plain-pied avec un toit à quatre pans et un toit en tuile.
Exemple d'une façade de maison marron chic en stuc de taille moyenne et de plain-pied avec un toit à quatre pans et un toit en tuile.
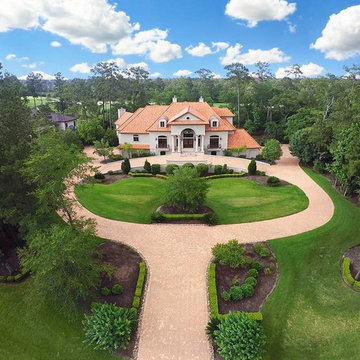
Idée de décoration pour une très grande façade de maison blanche méditerranéenne en stuc à deux étages et plus avec un toit à quatre pans et un toit en tuile.
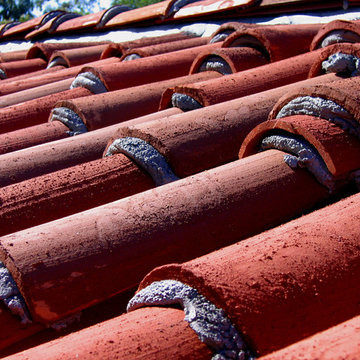
Design Consultant Jeff Doubét is the author of Creating Spanish Style Homes: Before & After – Techniques – Designs – Insights. The 240 page “Design Consultation in a Book” is now available. Please visit SantaBarbaraHomeDesigner.com for more info.
Jeff Doubét specializes in Santa Barbara style home and landscape designs. To learn more info about the variety of custom design services I offer, please visit SantaBarbaraHomeDesigner.com
Jeff Doubét is the Founder of Santa Barbara Home Design - a design studio based in Santa Barbara, California USA.
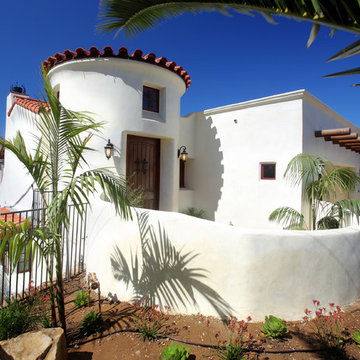
Réalisation d'une façade de maison blanche méditerranéenne en stuc de taille moyenne et de plain-pied avec un toit en tuile.
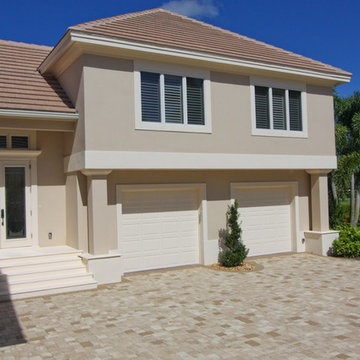
A 1500 sq ft two story addition for this family's guest quarters. We rebuilt the garage, created a separate entrance and added three bedrooms and two bathrooms above.
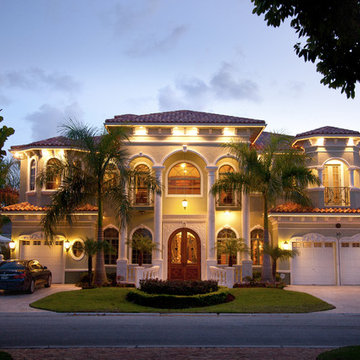
Réalisation d'une très grande façade de maison beige méditerranéenne en stuc à un étage avec un toit à quatre pans et un toit en tuile.
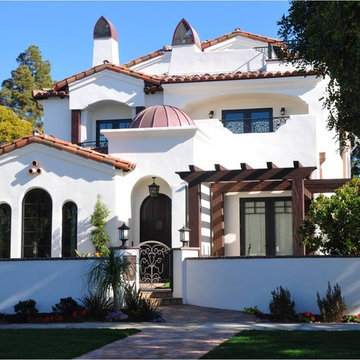
Neighborhood-friendly facade showing second floor setback and sidewalks.
Exemple d'une grande façade de maison blanche méditerranéenne en stuc à deux étages et plus avec un toit à deux pans et un toit en tuile.
Exemple d'une grande façade de maison blanche méditerranéenne en stuc à deux étages et plus avec un toit à deux pans et un toit en tuile.
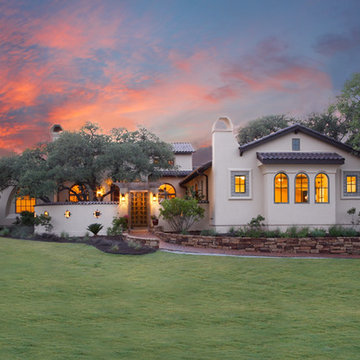
Aménagement d'une grande façade de maison blanche méditerranéenne en stuc à un étage avec un toit en tuile et un toit à deux pans.
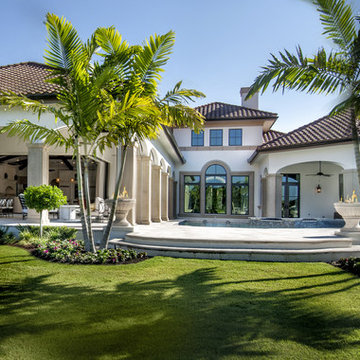
Beautiful new Mediterranean Luxury home built by Michelangelo Custom Homes and photography by ME Parker. Photo of rear elevation with pool area.
Réalisation d'une grande façade de maison beige méditerranéenne en stuc de plain-pied avec un toit à quatre pans et un toit en tuile.
Réalisation d'une grande façade de maison beige méditerranéenne en stuc de plain-pied avec un toit à quatre pans et un toit en tuile.
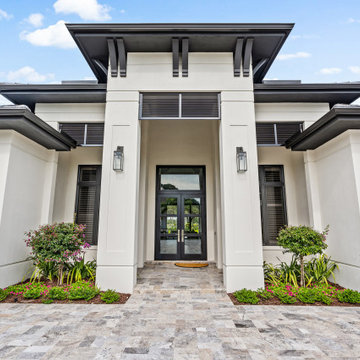
Réalisation d'une grande façade de maison blanche minimaliste en stuc de plain-pied avec un toit à quatre pans, un toit en tuile et un toit gris.
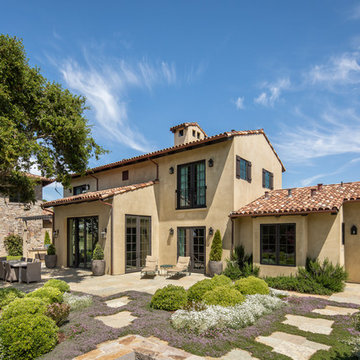
Mediterranean home nestled into the native landscape in Northern California.
Réalisation d'une grande façade de maison beige méditerranéenne en stuc à un étage avec un toit à deux pans et un toit en tuile.
Réalisation d'une grande façade de maison beige méditerranéenne en stuc à un étage avec un toit à deux pans et un toit en tuile.
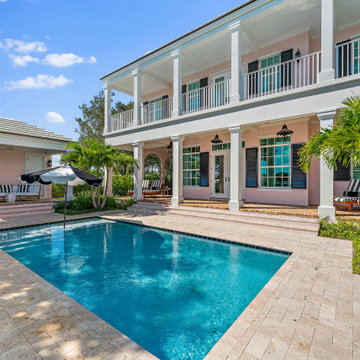
Classic Bermuda style architecture, fun vintage Palm Beach interiors.
Idées déco pour une grande façade de maison rose exotique en stuc à un étage avec un toit en tuile et un toit blanc.
Idées déco pour une grande façade de maison rose exotique en stuc à un étage avec un toit en tuile et un toit blanc.
Idées déco de façades de maisons en stuc avec un toit en tuile
8