Idées déco de façades de maisons en stuc de plain-pied
Trier par :
Budget
Trier par:Populaires du jour
61 - 80 sur 13 058 photos
1 sur 3

Single Story ranch house with stucco and wood siding painted black.
Cette image montre une façade de maison noire nordique en stuc et bardage à clin de taille moyenne et de plain-pied avec un toit à deux pans, un toit en shingle et un toit noir.
Cette image montre une façade de maison noire nordique en stuc et bardage à clin de taille moyenne et de plain-pied avec un toit à deux pans, un toit en shingle et un toit noir.
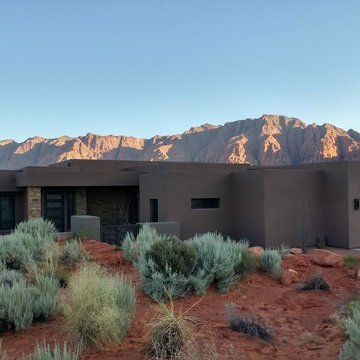
Cette photo montre une façade de maison marron moderne en stuc de taille moyenne et de plain-pied avec un toit plat.

Idée de décoration pour une façade de maison blanche minimaliste en stuc de taille moyenne et de plain-pied avec un toit à deux pans, un toit mixte et un toit gris.
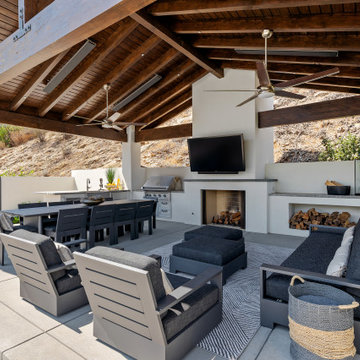
Taking in the panoramic views of this Modern Mediterranean Resort while dipping into its luxurious pool feels like a getaway tucked into the hills of Westlake Village. Although, this home wasn’t always so inviting. It originally had the view to impress guests but no space to entertain them.
One day, the owners ran into a sign that it was time to remodel their home. Quite literally, they were walking around their neighborhood and saw a JRP Design & Remodel sign in someone’s front yard.
They became our clients, and our architects drew up a new floorplan for their home. It included a massive addition to the front and a total reconfiguration to the backyard. These changes would allow us to create an entry, expand the small living room, and design an outdoor living space in the backyard. There was only one thing standing in the way of all of this – a mountain formed out of solid rock. Our team spent extensive time chipping away at it to reconstruct the home’s layout. Like always, the hard work was all worth it in the end for our clients to have their dream home!
Luscious landscaping now surrounds the new addition to the front of the home. Its roof is topped with red clay Spanish tiles, giving it a Mediterranean feel. Walking through the iron door, you’re welcomed by a new entry where you can see all the way through the home to the backyard resort and all its glory, thanks to the living room’s LaCantina bi-fold door.
A transparent fence lining the back of the property allows you to enjoy the hillside view without any obstruction. Within the backyard, a 38-foot long, deep blue modernized pool gravitates you to relaxation. The Baja shelf inside it is a tempting spot to lounge in the water and keep cool, while the chairs nearby provide another option for leaning back and soaking up the sun.
On a hot day or chilly night, guests can gather under the sheltered outdoor living space equipped with ceiling fans and heaters. This space includes a kitchen with Stoneland marble countertops and a 42-inch Hestan barbeque. Next to it, a long dining table awaits a feast. Additional seating is available by the TV and fireplace.
From the various entertainment spots to the open layout and breathtaking views, it’s no wonder why the owners love to call their home a “Modern Mediterranean Resort.”
Photographer: Andrew Orozco
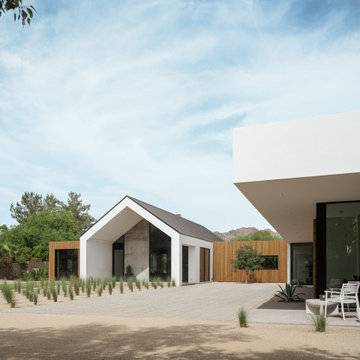
Photos by Roehner + Ryan
Réalisation d'une façade de maison blanche minimaliste en stuc de plain-pied avec un toit à deux pans, un toit en métal et un toit noir.
Réalisation d'une façade de maison blanche minimaliste en stuc de plain-pied avec un toit à deux pans, un toit en métal et un toit noir.

This home, with its plastered walls, steeply pitched, tile-clad hipped roof with shallow eaves, and deep-set multi-light windows embellished with rustic wood shutters, is an example of French Norman Provincial architecture.
Architect: Danny Longwill, Two Trees Architecture
Photography: Jim Bartsch

Single Story ranch house with stucco and wood siding painted black. Board formed concrete planters and concrete steps
Cette image montre une façade de maison noire nordique en stuc et bardage à clin de taille moyenne et de plain-pied avec un toit à deux pans, un toit en shingle et un toit noir.
Cette image montre une façade de maison noire nordique en stuc et bardage à clin de taille moyenne et de plain-pied avec un toit à deux pans, un toit en shingle et un toit noir.

This mid-century ranch-style home in Pasadena, CA underwent a complete interior remodel and exterior face-lift-- including this vibrant cyan entry door with reeded glass panels and teak post wrap.
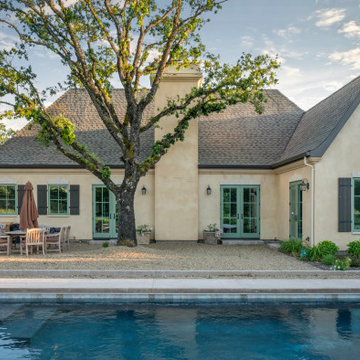
Idée de décoration pour une façade de maison beige en stuc de taille moyenne et de plain-pied avec un toit à deux pans et un toit en shingle.
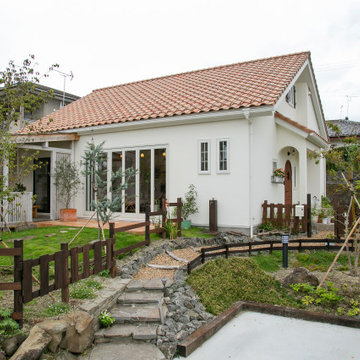
Cette photo montre une façade de maison blanche nature en stuc de plain-pied avec un toit à deux pans et un toit en tuile.
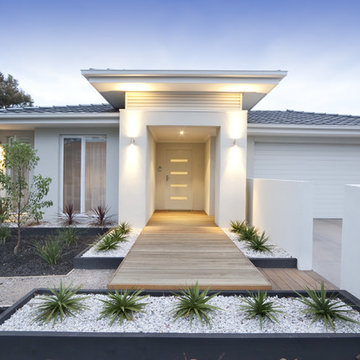
Entry Door, Sliding Glass Door, Venice, Florida
Exemple d'une façade de maison blanche tendance en stuc de taille moyenne et de plain-pied avec un toit à quatre pans et un toit en shingle.
Exemple d'une façade de maison blanche tendance en stuc de taille moyenne et de plain-pied avec un toit à quatre pans et un toit en shingle.
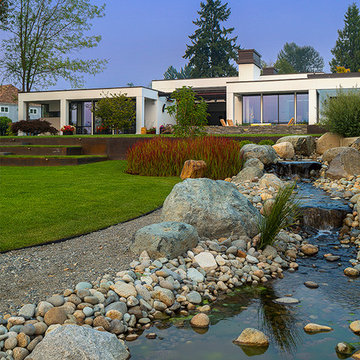
Photography by Ed Sozinho © Sozinho Imagery http://sozinhoimagery.com
Inspiration pour une grande façade de maison blanche minimaliste en stuc de plain-pied avec un toit plat.
Inspiration pour une grande façade de maison blanche minimaliste en stuc de plain-pied avec un toit plat.
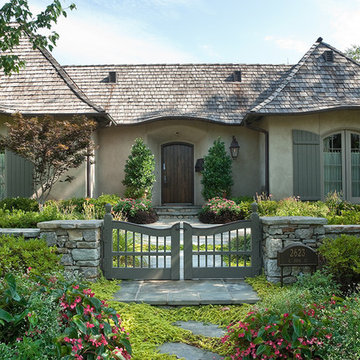
Stunning French Provincial stucco cottage with integrated stone walled garden. Designed and Built by Elements Design Build. The warm shaker roof just adds to the warmth and detail. www.elementshomebuilder.com www.elementshouseplans.com
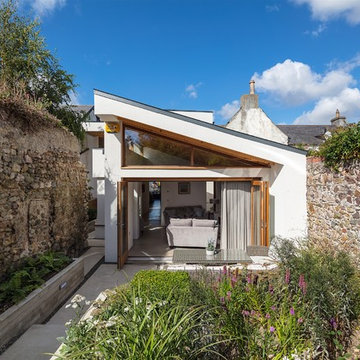
Richard Hatch Photography
Cette photo montre une petite façade de maison blanche tendance en stuc de plain-pied avec un toit plat.
Cette photo montre une petite façade de maison blanche tendance en stuc de plain-pied avec un toit plat.
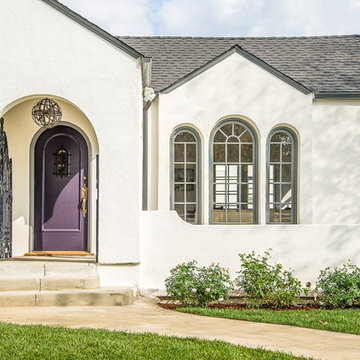
Chris Nolasco
Cette image montre une façade de maison blanche traditionnelle en stuc de plain-pied et de taille moyenne avec un toit à deux pans et un toit en shingle.
Cette image montre une façade de maison blanche traditionnelle en stuc de plain-pied et de taille moyenne avec un toit à deux pans et un toit en shingle.
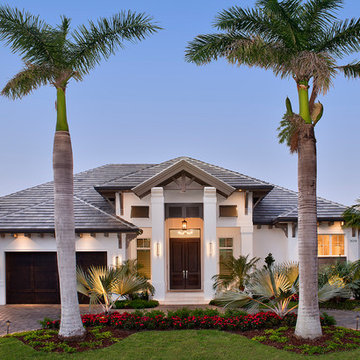
Front Elevation
Idées déco pour une façade de maison blanche classique en stuc de plain-pied avec un toit à quatre pans et un toit en tuile.
Idées déco pour une façade de maison blanche classique en stuc de plain-pied avec un toit à quatre pans et un toit en tuile.
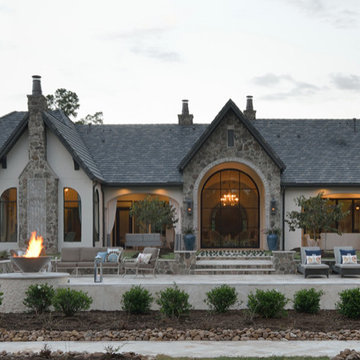
Miro Dvorscak
Peterson Homebuilders, Inc.
Réalisation d'une très grande façade de maison beige bohème en stuc de plain-pied avec un toit à deux pans et un toit en tuile.
Réalisation d'une très grande façade de maison beige bohème en stuc de plain-pied avec un toit à deux pans et un toit en tuile.
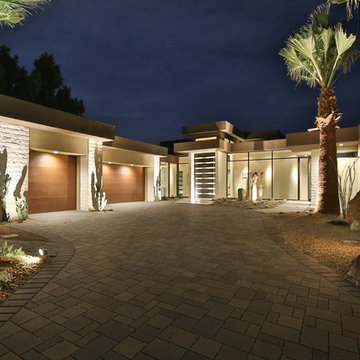
Trent Teigan
Exemple d'une grande façade de maison marron tendance en stuc de plain-pied avec un toit plat et un toit en shingle.
Exemple d'une grande façade de maison marron tendance en stuc de plain-pied avec un toit plat et un toit en shingle.
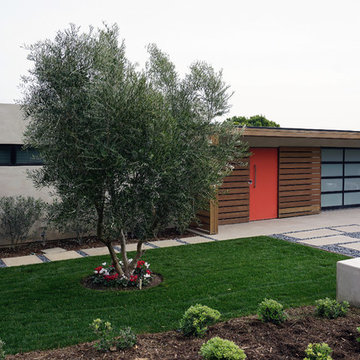
smooth stucco, slatted cedar, glass and steel provide the palette for this updated mid-century home in orange county, california by myd studio, inc
Réalisation d'une façade de maison grise en stuc de taille moyenne et de plain-pied avec un toit plat.
Réalisation d'une façade de maison grise en stuc de taille moyenne et de plain-pied avec un toit plat.
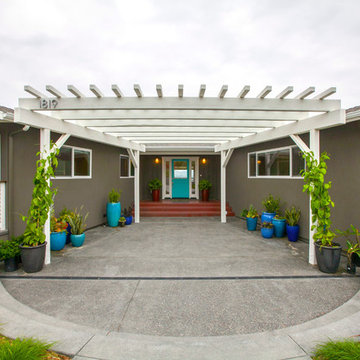
Close up view of the entry courtyard with heavy timber trellis. Photo: Preview First
Inspiration pour une façade de maison grise bohème en stuc de taille moyenne et de plain-pied.
Inspiration pour une façade de maison grise bohème en stuc de taille moyenne et de plain-pied.
Idées déco de façades de maisons en stuc de plain-pied
4