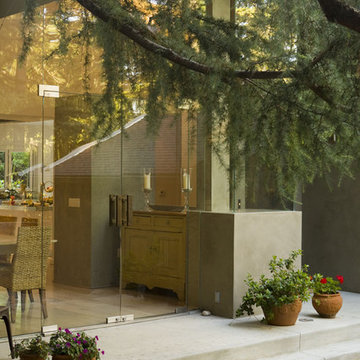Idées déco de façades de maisons en stuc de plain-pied
Trier par :
Budget
Trier par:Populaires du jour
81 - 100 sur 13 058 photos
1 sur 3
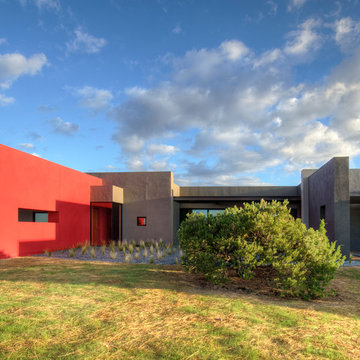
The house and landscape intertwine. The property affords a number of excellent views to the distant horizon, and like many settings in the southwest; there is a low lying horizontality to the adjacent topography. As such, we intentionally wanted to express that in the architecture. The northern portion of the house is carved into the land several feet; to express a rootedness to the earth, while the southern portion rises to meet the panoramic views.
The character of the home is distinctly contemporary, which accentuates and focuses attention on the organic features of the land, which are embraced by the architecture. By adhering to, yet abstracting, the underlying principles of the southwestern vernacular, with its lean, almost Zen-like simplicity, the architecture allows the views to the natural environment to dominate. The stark contrast between the manmade architecture and natural scenery complement both.
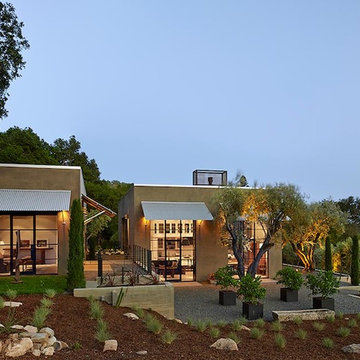
Dusk view of guesthouse and studio overlooking the vineyards of Napa Valley. Photo by Adrian Gregorutti
Cette photo montre une petite façade de maison beige tendance en stuc de plain-pied avec un toit plat.
Cette photo montre une petite façade de maison beige tendance en stuc de plain-pied avec un toit plat.
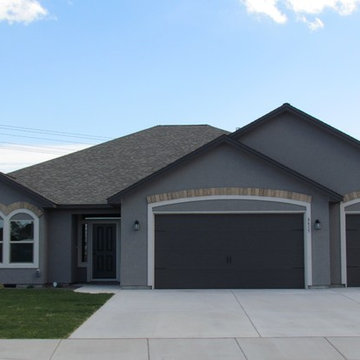
Inspiration pour une façade de maison bleue traditionnelle en stuc de taille moyenne et de plain-pied avec un toit à deux pans et un toit en shingle.
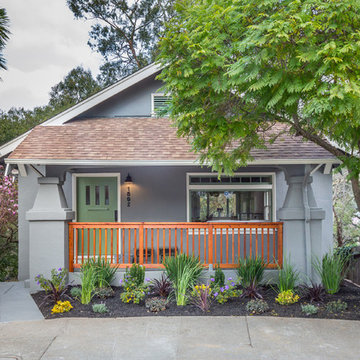
Bright Room SF
Idée de décoration pour une façade de maison grise bohème en stuc de taille moyenne et de plain-pied avec un toit à deux pans.
Idée de décoration pour une façade de maison grise bohème en stuc de taille moyenne et de plain-pied avec un toit à deux pans.
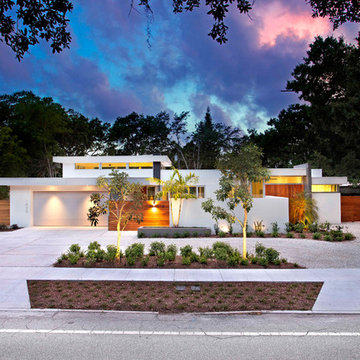
Ryan Gamma Photography
Cette photo montre une façade de maison blanche moderne en stuc de plain-pied et de taille moyenne avec un toit plat.
Cette photo montre une façade de maison blanche moderne en stuc de plain-pied et de taille moyenne avec un toit plat.
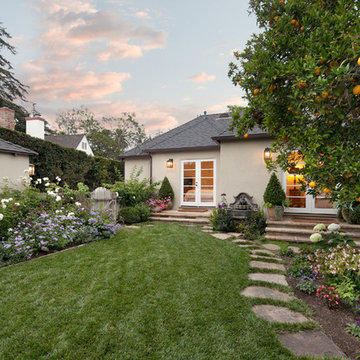
Landscaping and exterior.
Exemple d'une façade de maison beige chic en stuc de plain-pied.
Exemple d'une façade de maison beige chic en stuc de plain-pied.
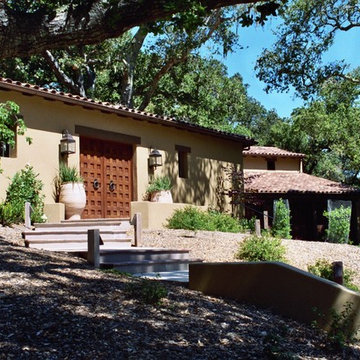
Designed while Design Director at edingerArchitects
Idées déco pour une façade de maison beige méditerranéenne en stuc de taille moyenne et de plain-pied avec un toit en tuile.
Idées déco pour une façade de maison beige méditerranéenne en stuc de taille moyenne et de plain-pied avec un toit en tuile.
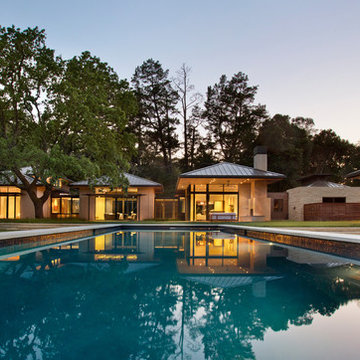
Photo Credit: Bernard Andre
Idées déco pour une grande façade de maison beige contemporaine en stuc de plain-pied avec un toit à deux pans et un toit en métal.
Idées déco pour une grande façade de maison beige contemporaine en stuc de plain-pied avec un toit à deux pans et un toit en métal.
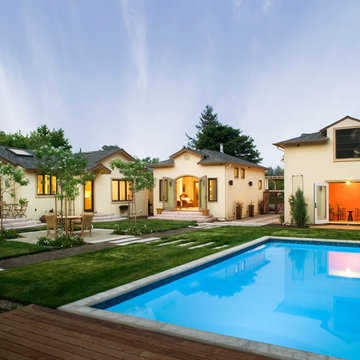
Paul Dyer
Idées déco pour une façade de maison beige contemporaine en stuc de taille moyenne et de plain-pied.
Idées déco pour une façade de maison beige contemporaine en stuc de taille moyenne et de plain-pied.
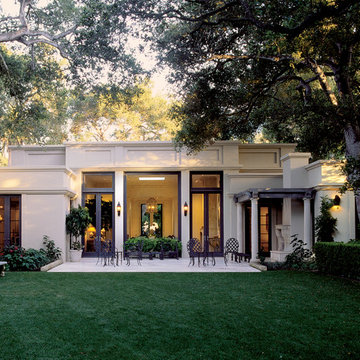
Architect: Bob Easton
Idée de décoration pour une grande façade de maison beige méditerranéenne en stuc de plain-pied avec un toit plat.
Idée de décoration pour une grande façade de maison beige méditerranéenne en stuc de plain-pied avec un toit plat.
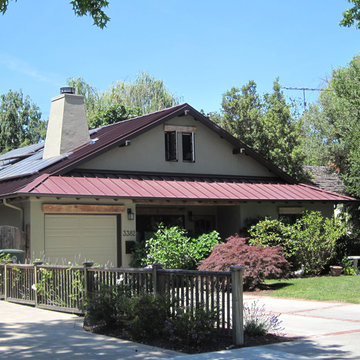
Idées déco pour une façade de maison verte campagne en stuc de taille moyenne et de plain-pied avec un toit à deux pans.
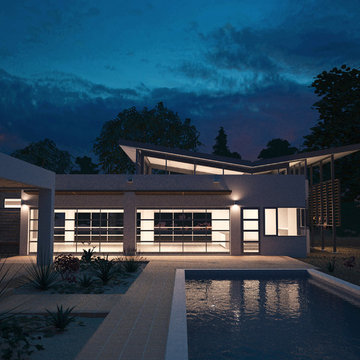
Jenny Guan
Cette image montre une grande façade de maison blanche minimaliste en stuc de plain-pied avec un toit plat.
Cette image montre une grande façade de maison blanche minimaliste en stuc de plain-pied avec un toit plat.
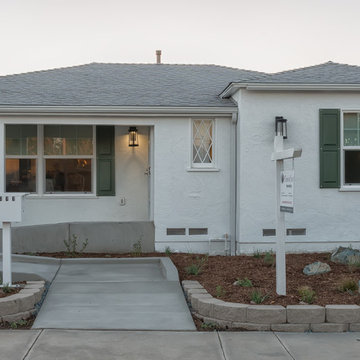
Formerly this house had an ugly metal ramp attached to it. a new fully integrated sloped walkway now makes this house wheel chair accessible and easy to enter for all ages.
Photo by Patricia Bean
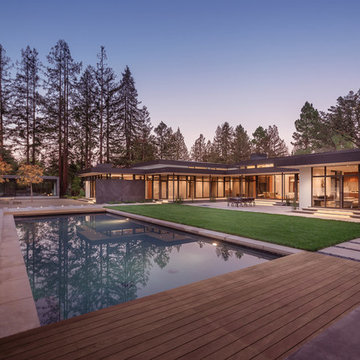
Atherton has many large substantial homes - our clients purchased an existing home on a one acre flag-shaped lot and asked us to design a new dream home for them. The result is a new 7,000 square foot four-building complex consisting of the main house, six-car garage with two car lifts, pool house with a full one bedroom residence inside, and a separate home office /work out gym studio building. A fifty-foot swimming pool was also created with fully landscaped yards.
Given the rectangular shape of the lot, it was decided to angle the house to incoming visitors slightly so as to more dramatically present itself. The house became a classic u-shaped home but Feng Shui design principals were employed directing the placement of the pool house to better contain the energy flow on the site. The main house entry door is then aligned with a special Japanese red maple at the end of a long visual axis at the rear of the site. These angles and alignments set up everything else about the house design and layout, and views from various rooms allow you to see into virtually every space tracking movements of others in the home.
The residence is simply divided into two wings of public use, kitchen and family room, and the other wing of bedrooms, connected by the living and dining great room. Function drove the exterior form of windows and solid walls with a line of clerestory windows which bring light into the middle of the large home. Extensive sun shadow studies with 3D tree modeling led to the unorthodox placement of the pool to the north of the home, but tree shadow tracking showed this to be the sunniest area during the entire year.
Sustainable measures included a full 7.1kW solar photovoltaic array technically making the house off the grid, and arranged so that no panels are visible from the property. A large 16,000 gallon rainwater catchment system consisting of tanks buried below grade was installed. The home is California GreenPoint rated and also features sealed roof soffits and a sealed crawlspace without the usual venting. A whole house computer automation system with server room was installed as well. Heating and cooling utilize hot water radiant heated concrete and wood floors supplemented by heat pump generated heating and cooling.
A compound of buildings created to form balanced relationships between each other, this home is about circulation, light and a balance of form and function. Photo by John Sutton Photography.
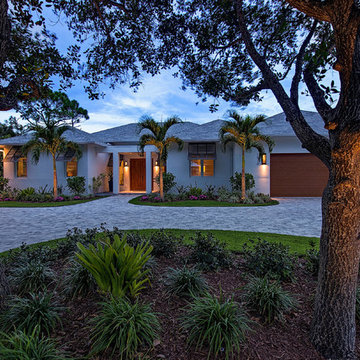
Front Elevation: 41 West Coastal Retreat Series reveals creative, fresh ideas, for a new look to define the casual beach lifestyle of Naples.
More than a dozen custom variations and sizes are available to be built on your lot. From this spacious 3,000 square foot, 3 bedroom model, to larger 4 and 5 bedroom versions ranging from 3,500 - 10,000 square feet, including guest house options.
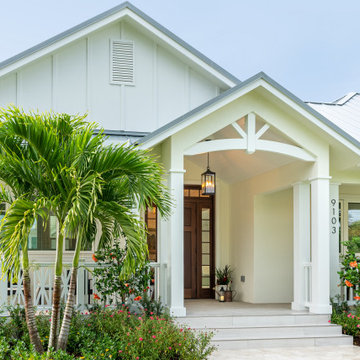
Réalisation d'une façade de maison blanche ethnique en stuc et planches et couvre-joints de plain-pied avec un toit à deux pans, un toit en métal et un toit gris.
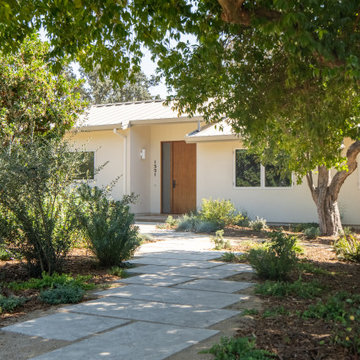
Path leading to the front entry
Aménagement d'une grande façade de maison blanche moderne en stuc de plain-pied avec un toit à deux pans, un toit en métal et un toit gris.
Aménagement d'une grande façade de maison blanche moderne en stuc de plain-pied avec un toit à deux pans, un toit en métal et un toit gris.
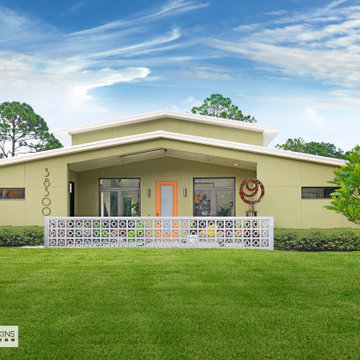
Symmetry and simple clean lines define this Mid-Century home design.
Exemple d'une façade de maison verte rétro en stuc de taille moyenne et de plain-pied avec un toit à deux pans, un toit en métal et un toit gris.
Exemple d'une façade de maison verte rétro en stuc de taille moyenne et de plain-pied avec un toit à deux pans, un toit en métal et un toit gris.
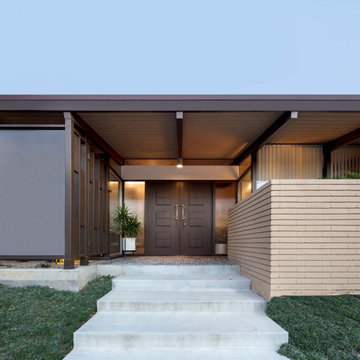
Entryway
Cette image montre une façade de maison beige vintage en stuc de taille moyenne et de plain-pied avec un toit à quatre pans.
Cette image montre une façade de maison beige vintage en stuc de taille moyenne et de plain-pied avec un toit à quatre pans.
Idées déco de façades de maisons en stuc de plain-pied
5
