Idées déco de façades de maisons en stuc et béton
Trier par :
Budget
Trier par:Populaires du jour
1 - 20 sur 62 051 photos
1 sur 3
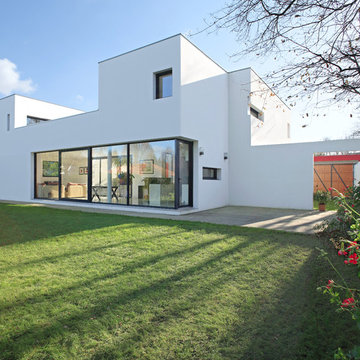
Idée de décoration pour une façade de maison blanche design en stuc à un étage avec un toit plat.

Cette image montre une grande façade de maison multicolore méditerranéenne en stuc à un étage avec un toit en tuile et un toit à quatre pans.
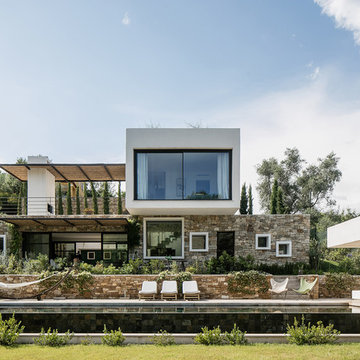
Mortier de chaux lissé en façade
Cette photo montre une grande façade de maison multicolore tendance en stuc à un étage avec un toit plat.
Cette photo montre une grande façade de maison multicolore tendance en stuc à un étage avec un toit plat.
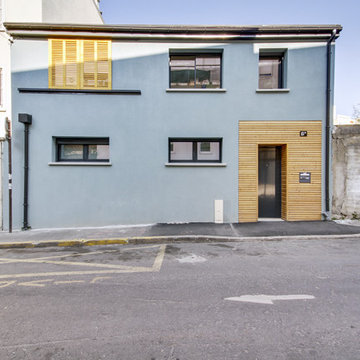
Cette photo montre une façade de maison bleue tendance en stuc à un étage avec un toit plat.
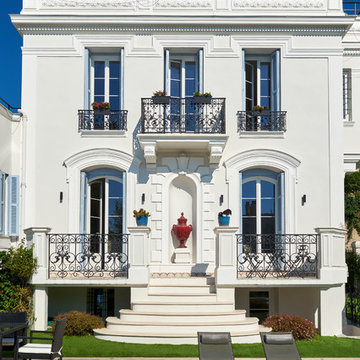
Anthony Lanneretonne
Exemple d'une façade de maison blanche méditerranéenne en stuc à deux étages et plus avec un toit plat et un toit végétal.
Exemple d'une façade de maison blanche méditerranéenne en stuc à deux étages et plus avec un toit plat et un toit végétal.

Pascal LEOPOLD
Cette photo montre une façade de maison blanche tendance en stuc de plain-pied avec un toit plat.
Cette photo montre une façade de maison blanche tendance en stuc de plain-pied avec un toit plat.

Réalisation d'une façade de maison sud-ouest américain en stuc de plain-pied avec un toit plat et un toit en métal.

Conceptually the Clark Street remodel began with an idea of creating a new entry. The existing home foyer was non-existent and cramped with the back of the stair abutting the front door. By defining an exterior point of entry and creating a radius interior stair, the home instantly opens up and becomes more inviting. From there, further connections to the exterior were made through large sliding doors and a redesigned exterior deck. Taking advantage of the cool coastal climate, this connection to the exterior is natural and seamless
Photos by Zack Benson

Light and Airy! Fresh and Modern Architecture by Arch Studio, Inc. 2021
Cette photo montre une grande façade de maison blanche chic en stuc à un étage avec un toit à deux pans, un toit en shingle et un toit noir.
Cette photo montre une grande façade de maison blanche chic en stuc à un étage avec un toit à deux pans, un toit en shingle et un toit noir.

Rich Montalbano
Cette photo montre une petite façade de maison blanche méditerranéenne en stuc à un étage avec un toit à quatre pans et un toit en métal.
Cette photo montre une petite façade de maison blanche méditerranéenne en stuc à un étage avec un toit à quatre pans et un toit en métal.

Idées déco pour une façade de maison blanche classique en stuc de taille moyenne et à un étage avec un toit à deux pans et un toit en métal.

Stanford Wood Cottage extension and conversion project by Absolute Architecture. Photos by Jaw Designs, Kitchens and joinery by Ben Heath.
Réalisation d'une petite façade de maison blanche tradition en stuc à un étage avec un toit à deux pans.
Réalisation d'une petite façade de maison blanche tradition en stuc à un étage avec un toit à deux pans.

Front landscaping in Monterey, CA with hand cut Carmel stone on outside of custom home, paver driveway, custom fencing and entry way.
Exemple d'une façade de maison beige bord de mer en stuc de taille moyenne et à un étage avec un toit à quatre pans, un toit en tuile et un toit rouge.
Exemple d'une façade de maison beige bord de mer en stuc de taille moyenne et à un étage avec un toit à quatre pans, un toit en tuile et un toit rouge.

The Springvale with the Majura Facade a stunning display home you will adore visiting, for the inspiring and entertaining styling.
Idée de décoration pour une grande façade de maison blanche vintage en béton de plain-pied avec un toit en métal et un toit à quatre pans.
Idée de décoration pour une grande façade de maison blanche vintage en béton de plain-pied avec un toit en métal et un toit à quatre pans.
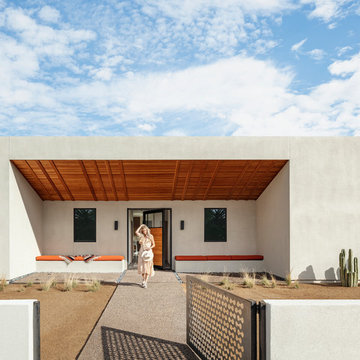
Roehner + Ryan
Cette photo montre une façade de maison beige sud-ouest américain en stuc de plain-pied avec un toit plat.
Cette photo montre une façade de maison beige sud-ouest américain en stuc de plain-pied avec un toit plat.

Reagen Taylor Photography
Réalisation d'une façade de maison blanche design en stuc de taille moyenne et à un étage avec un toit à deux pans et un toit en métal.
Réalisation d'une façade de maison blanche design en stuc de taille moyenne et à un étage avec un toit à deux pans et un toit en métal.

The Design Styles Architecture team beautifully remodeled the exterior and interior of this Carolina Circle home. The home was originally built in 1973 and was 5,860 SF; the remodel added 1,000 SF to the total under air square-footage. The exterior of the home was revamped to take your typical Mediterranean house with yellow exterior paint and red Spanish style roof and update it to a sleek exterior with gray roof, dark brown trim, and light cream walls. Additions were done to the home to provide more square footage under roof and more room for entertaining. The master bathroom was pushed out several feet to create a spacious marbled master en-suite with walk in shower, standing tub, walk in closets, and vanity spaces. A balcony was created to extend off of the second story of the home, creating a covered lanai and outdoor kitchen on the first floor. Ornamental columns and wrought iron details inside the home were removed or updated to create a clean and sophisticated interior. The master bedroom took the existing beam support for the ceiling and reworked it to create a visually stunning ceiling feature complete with up-lighting and hanging chandelier creating a warm glow and ambiance to the space. An existing second story outdoor balcony was converted and tied in to the under air square footage of the home, and is now used as a workout room that overlooks the ocean. The existing pool and outdoor area completely updated and now features a dock, a boat lift, fire features and outdoor dining/ kitchen.
Photo by: Design Styles Architecture

Réalisation d'une façade de maison beige design en stuc de taille moyenne et de plain-pied avec un toit en shingle et un toit à quatre pans.

Step inside this rare & magnificent new construction French Quarter home filled with historic style and contemporary ease & elegance.
Set within Maison Du Parc, this community offers the perfect blend of old and new with the combination of completely renovated historic structures and brand new ground up construction. This seamless integration of traditional New Orleans design with modern luxury creates an exclusive retreat within the cherished New Orleans Vieux Carre. Take the tour! http://ow.ly/ClEZ30nBGOX
Featured Lanterns: http://ow.ly/hEVD30nBGyX | http://ow.ly/DGH330nBGEe
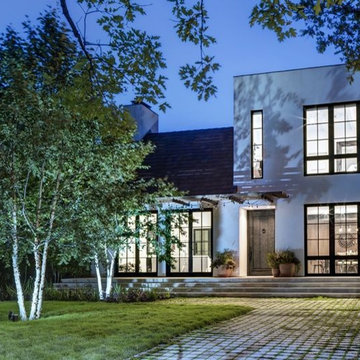
Charles Davis Smith
Idée de décoration pour une façade de maison blanche tradition en stuc de taille moyenne et à un étage avec un toit à deux pans et un toit en shingle.
Idée de décoration pour une façade de maison blanche tradition en stuc de taille moyenne et à un étage avec un toit à deux pans et un toit en shingle.
Idées déco de façades de maisons en stuc et béton
1