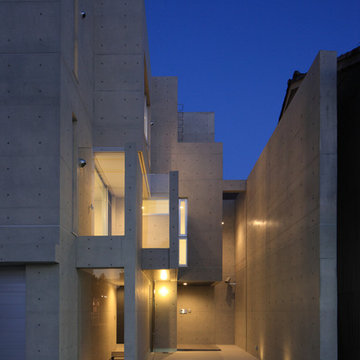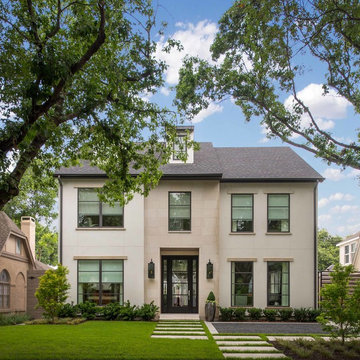Idées déco de façades de maisons en stuc et béton
Trier par :
Budget
Trier par:Populaires du jour
101 - 120 sur 62 136 photos
1 sur 3
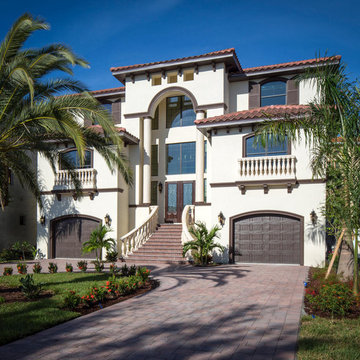
Bill Horne
Cette image montre une grande façade de maison beige méditerranéenne en stuc à deux étages et plus.
Cette image montre une grande façade de maison beige méditerranéenne en stuc à deux étages et plus.
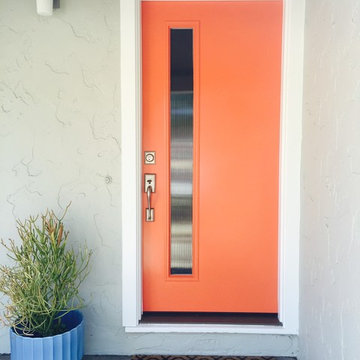
Sarah Gaffney Designs
Cette image montre une façade de maison verte vintage en stuc.
Cette image montre une façade de maison verte vintage en stuc.
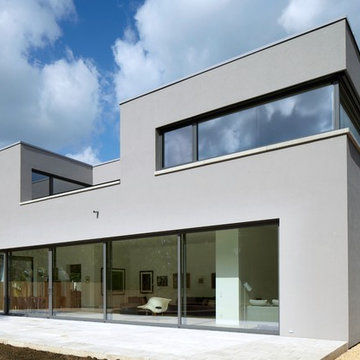
Inspiration pour une grande façade de maison grise design en stuc à un étage avec un toit plat.
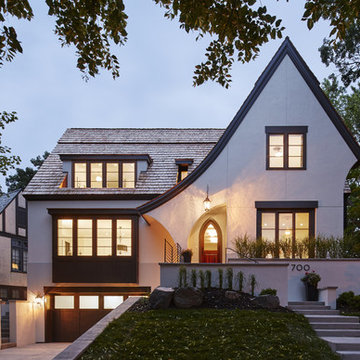
Corey Gaffer Photography
Cette photo montre une façade de maison blanche chic en stuc à un étage avec un toit à deux pans.
Cette photo montre une façade de maison blanche chic en stuc à un étage avec un toit à deux pans.
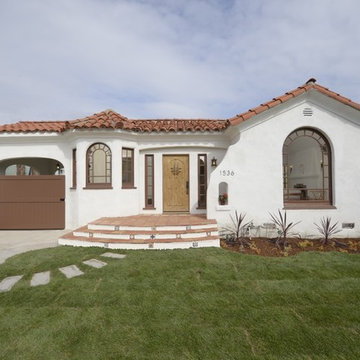
A traditional 1930 Spanish bungalow, re-imagined and respectfully updated by ArtCraft Homes to create a 3 bedroom, 2 bath home of over 1,300sf plus 400sf of bonus space in a finished detached 2-car garage. Authentic vintage tiles from Claycraft Potteries adorn the all-original Spanish-style fireplace. Remodel by Tim Braseth of ArtCraft Homes, Los Angeles. Photos by Larry Underhill.
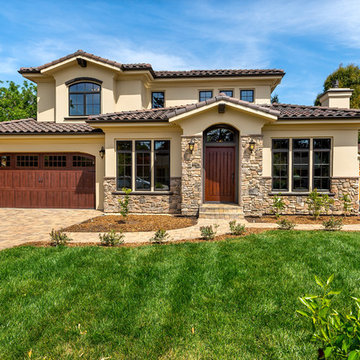
Inspiration pour une grande façade de maison beige méditerranéenne en stuc à deux étages et plus.

Cette image montre une façade de maison noire minimaliste en béton de taille moyenne et à un étage avec un toit plat.
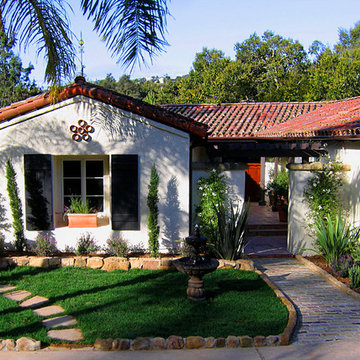
Design Consultant Jeff Doubét is the author of Creating Spanish Style Homes: Before & After – Techniques – Designs – Insights. The 240 page “Design Consultation in a Book” is now available. Please visit SantaBarbaraHomeDesigner.com for more info.
Jeff Doubét specializes in Santa Barbara style home and landscape designs. To learn more info about the variety of custom design services I offer, please visit SantaBarbaraHomeDesigner.com
Jeff Doubét is the Founder of Santa Barbara Home Design - a design studio based in Santa Barbara, California USA.
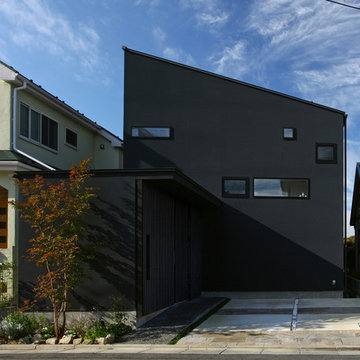
東道路側の外観。手前の平屋部分は、広めの土間玄関。木ルーバーが取付けられたガラスサッシの入口です。
Photography by shinsuke kera/urban arts
Idée de décoration pour une façade de maison noire asiatique en stuc de taille moyenne et à un étage avec un toit en appentis et un toit en métal.
Idée de décoration pour une façade de maison noire asiatique en stuc de taille moyenne et à un étage avec un toit en appentis et un toit en métal.
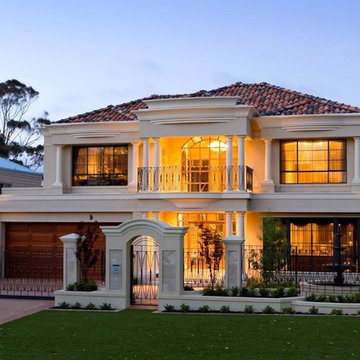
Introducing Verdi Living - one of the classics from Atrium’s prestige collection. When built, The Verdi was heralded as the most luxurious display home ever built in Perth, the Verdi has a majestic street presence reminiscent of Europe’s most stately homes. It is a rare home of timeless elegance and character, and is one of Atrium Homes’ examples of commitment to designing and
building homes of superior quality and distinction. For total sophistication and grand luxury, Verdi Living is without equal. Nothing has been spared in the quest for perfection, from the travertine floor tiles to the sumptuous furnishings and beautiful hand-carved Italian marble statues. From the street the Verdi commands attention, with its imposing facade, wrought iron balustrading, elegantly stepped architectural moldings and Roman columns. Built to the highest of standards by the most experienced craftsmen, the home boasts superior European styling and incorporates the finest materials, finishes and fittings. No detail has been overlooked in the pursuit of luxury and quality. The magnificent, light-filled formal foyer exudes an ambience of classical grandeur, with soaring ceilings and a spectacular Venetian crystal chandelier. The curves of the grand staircase sweep upstairs alongside the spectacular semi-circular glass and stainless steel lift. Another discreet staircase leads from the foyer down to a magnificent fully tiled cellar. Along with floor-to-ceiling storage for over 800 bottles of wine, the cellar provides an intimate lounge area to relax, watch a big screen TV or entertain guests. For true entertainment Hollywood-style, treat your guests to an evening in the big purpose-built home cinema, with its built-in screen, tiered seating and feature ceilings with concealed lighting. The Verdi’s expansive entertaining areas can cater for the largest gathering in sophistication, style and comfort. On formal occasions, the grand dining room and lounge room offer an ambience of elegance and refinement. Deep bulkhead ceilings with internal recess lighting define both areas. The gas log fire in the lounge room offers both classic sophistication and modern comfort. For more relaxed entertaining, an expansive family meals and living area, defined by gracious columns, flows around the magnificent kitchen at the hub of the home. Resplendent and supremely functional, the dream kitchen boasts solid Italian granite, timber cabinetry, stainless steel appliances and plenty of storage, including a walk-in pantry and appliance cupboard. For easy outdoor entertaining, the living area extends to an impressive alfresco area with built-in barbecue, perfect for year-round dining. Take the lift, or choose the curved staircase with its finely crafted Tasmanian Oak and wrought iron balustrade to the private upstairs zones, where a sitting room or retreat with a granite bar opens to the balcony. A private wing contains a library, two big bedrooms, a fully tiled bathroom and a powder room. For those who appreciate true indulgence, the opulent main suite - evocative of an international five-star hotel - will not disappoint. A stunning ceiling dome with a Venetian crystal chandelier adds European finesse, while every comfort has been catered for with quality carpets, formal drapes and a huge walk-in robe. A wall of curved glass separates the bedroom from the luxuriously appointed ensuite, which boasts the finest imported tiling and exclusive handcrafted marble.
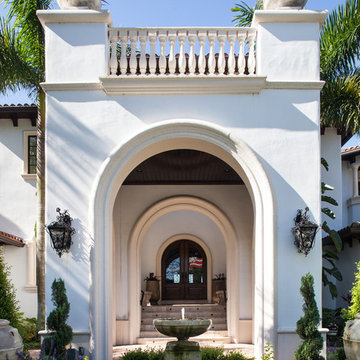
Mike Rixon Photography
Inspiration pour une façade de maison blanche méditerranéenne en stuc de taille moyenne et à un étage avec un toit à quatre pans et un toit en tuile.
Inspiration pour une façade de maison blanche méditerranéenne en stuc de taille moyenne et à un étage avec un toit à quatre pans et un toit en tuile.
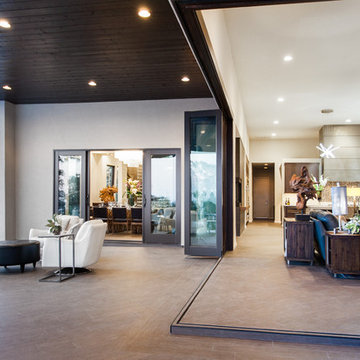
Photographer Kat Alves
Idées déco pour une façade de maison beige classique en stuc à un étage et de taille moyenne avec un toit à quatre pans.
Idées déco pour une façade de maison beige classique en stuc à un étage et de taille moyenne avec un toit à quatre pans.

Idée de décoration pour une façade de maison blanche sud-ouest américain en stuc de taille moyenne et de plain-pied avec un toit à deux pans et un toit en tuile.
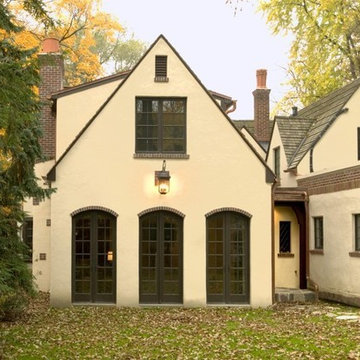
Gorgeous custom made tudor/mediterranean home in Metro-Detroit
Photo by Dave Freers
Exemple d'une grande façade de maison beige méditerranéenne en stuc à un étage.
Exemple d'une grande façade de maison beige méditerranéenne en stuc à un étage.
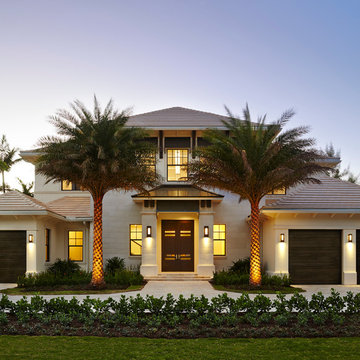
Aménagement d'une grande façade de maison blanche exotique en stuc à un étage avec un toit à quatre pans.
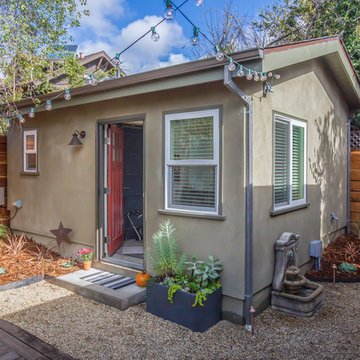
Exterior shot of the guesthouse with the door ajar.
Exemple d'une petite façade de maison beige chic en stuc de plain-pied avec un toit à deux pans.
Exemple d'une petite façade de maison beige chic en stuc de plain-pied avec un toit à deux pans.
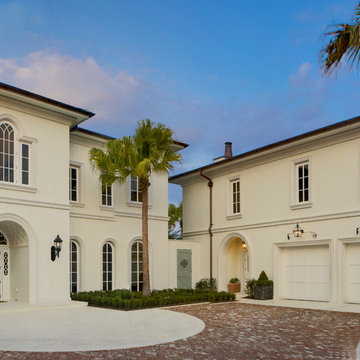
Réalisation d'une grande façade de maison blanche tradition en stuc à un étage avec un toit à quatre pans.
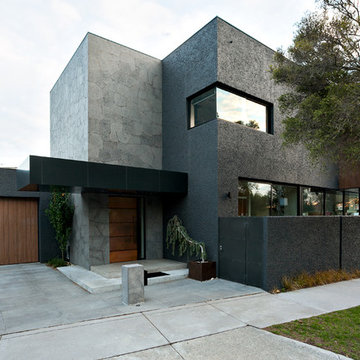
The front of this beautiful home features wood cladding, charcoal and bluestone finishes and a bespoke front door designed by Jasmine McClelland and made and etched in copper.
Sarah Wood Photography
Idées déco de façades de maisons en stuc et béton
6
