Idées déco de façades de maisons en stuc et brique
Trier par :
Budget
Trier par:Populaires du jour
141 - 160 sur 96 832 photos
1 sur 3

Photo: Roy Aguilar
Inspiration pour une petite façade de maison noire vintage en brique de plain-pied avec un toit à deux pans et un toit en métal.
Inspiration pour une petite façade de maison noire vintage en brique de plain-pied avec un toit à deux pans et un toit en métal.
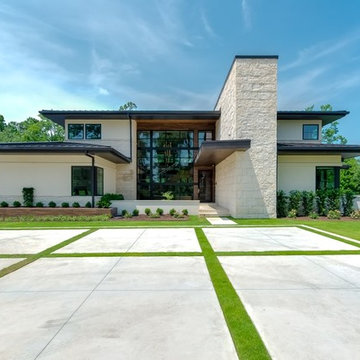
Joshua Curry Photography, Rick Ricozzi Photography
Exemple d'une grande façade de maison beige rétro en stuc de plain-pied avec un toit en métal.
Exemple d'une grande façade de maison beige rétro en stuc de plain-pied avec un toit en métal.

Rich Montalbano
Cette photo montre une petite façade de maison blanche méditerranéenne en stuc à un étage avec un toit à quatre pans et un toit en métal.
Cette photo montre une petite façade de maison blanche méditerranéenne en stuc à un étage avec un toit à quatre pans et un toit en métal.
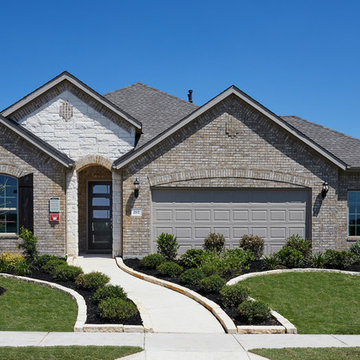
Idées déco pour une façade de maison grise contemporaine en brique de taille moyenne et de plain-pied avec un toit à deux pans et un toit en shingle.
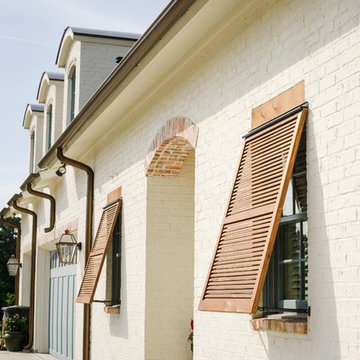
Idée de décoration pour une grande façade de maison blanche tradition en brique à un étage avec un toit à deux pans et un toit en shingle.
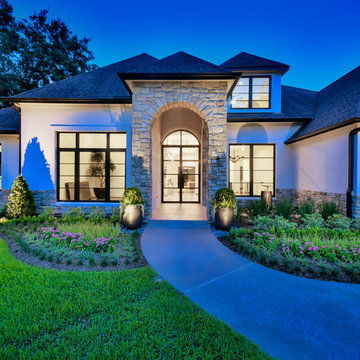
Cette photo montre une grande façade de maison blanche tendance en stuc à un étage avec un toit à deux pans et un toit en shingle.
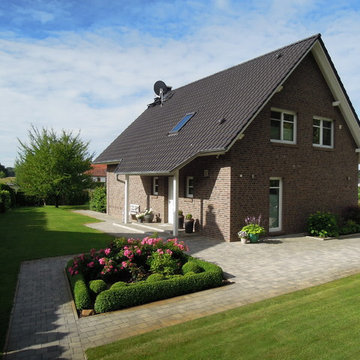
Aménagement d'une façade de maison marron contemporaine en brique de taille moyenne et à un étage avec un toit à deux pans et un toit en tuile.

Idées déco pour une grande façade de maison mitoyenne blanche contemporaine en brique à deux étages et plus.

The Design Styles Architecture team beautifully remodeled the exterior and interior of this Carolina Circle home. The home was originally built in 1973 and was 5,860 SF; the remodel added 1,000 SF to the total under air square-footage. The exterior of the home was revamped to take your typical Mediterranean house with yellow exterior paint and red Spanish style roof and update it to a sleek exterior with gray roof, dark brown trim, and light cream walls. Additions were done to the home to provide more square footage under roof and more room for entertaining. The master bathroom was pushed out several feet to create a spacious marbled master en-suite with walk in shower, standing tub, walk in closets, and vanity spaces. A balcony was created to extend off of the second story of the home, creating a covered lanai and outdoor kitchen on the first floor. Ornamental columns and wrought iron details inside the home were removed or updated to create a clean and sophisticated interior. The master bedroom took the existing beam support for the ceiling and reworked it to create a visually stunning ceiling feature complete with up-lighting and hanging chandelier creating a warm glow and ambiance to the space. An existing second story outdoor balcony was converted and tied in to the under air square footage of the home, and is now used as a workout room that overlooks the ocean. The existing pool and outdoor area completely updated and now features a dock, a boat lift, fire features and outdoor dining/ kitchen.
Photo by: Design Styles Architecture
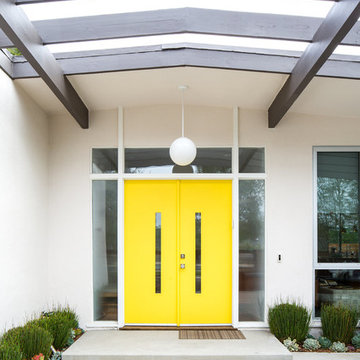
Marisa Vitale Photography
Idées déco pour une façade de maison blanche rétro en stuc de plain-pied avec un toit plat.
Idées déco pour une façade de maison blanche rétro en stuc de plain-pied avec un toit plat.
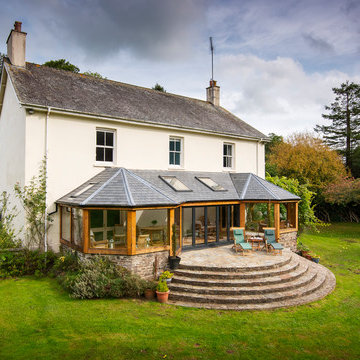
Inspiration pour une grande façade de maison blanche traditionnelle en stuc à un étage avec un toit à deux pans.
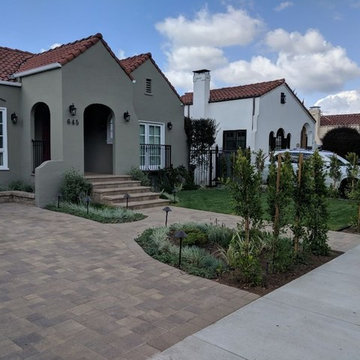
Cette photo montre une façade de maison grise chic en stuc de taille moyenne et de plain-pied avec un toit à deux pans et un toit en tuile.
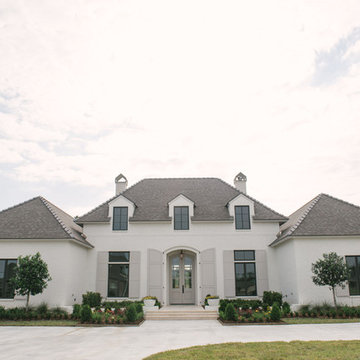
DK Hebert Photography
Idée de décoration pour une grande façade de maison blanche tradition en brique de plain-pied avec un toit à quatre pans et un toit en shingle.
Idée de décoration pour une grande façade de maison blanche tradition en brique de plain-pied avec un toit à quatre pans et un toit en shingle.
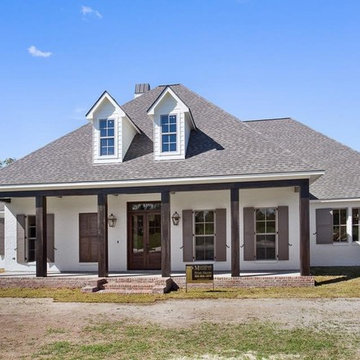
Aménagement d'une façade de maison blanche craftsman en brique de taille moyenne et de plain-pied avec un toit à quatre pans et un toit en shingle.
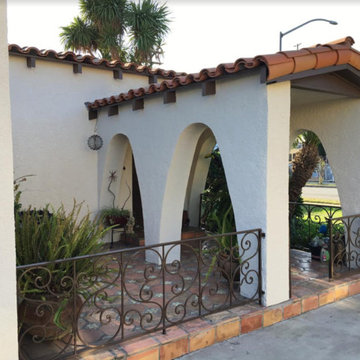
Cette photo montre une façade de maison blanche méditerranéenne en stuc de taille moyenne et de plain-pied avec un toit à quatre pans et un toit en tuile.
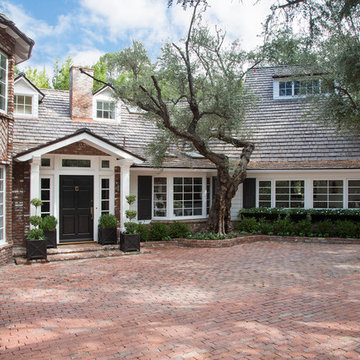
Photo: Meghan Bob Photography
Idée de décoration pour une grande façade de maison multicolore tradition en brique à un étage.
Idée de décoration pour une grande façade de maison multicolore tradition en brique à un étage.
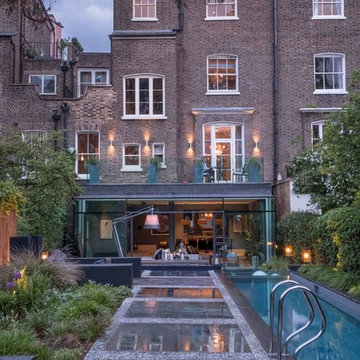
Steve Davies Photography
Cette photo montre une très grande façade de maison de ville marron tendance en brique à deux étages et plus avec un toit à deux pans.
Cette photo montre une très grande façade de maison de ville marron tendance en brique à deux étages et plus avec un toit à deux pans.

This state-of-the-art residence in Chicago presents a timeless front facade of limestone accents, lime-washed brick and a standing seam metal roof. As the building program leads from a classic entry to the rear terrace, the materials and details open the interiors to direct natural light and highly landscaped indoor-outdoor living spaces. The formal approach transitions into an open, contemporary experience.

Cantabrica Estates is a private gated community located in North Scottsdale. Spec home available along with build-to-suit and incredible view lots.
For more information contact Vicki Kaplan at Arizona Best Real Estate
Spec Home Built By: LaBlonde Homes
Photography by: Leland Gebhardt
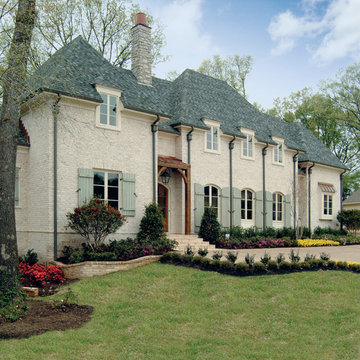
Exemple d'une grande façade de maison beige chic en brique à un étage avec un toit à quatre pans et un toit en shingle.
Idées déco de façades de maisons en stuc et brique
8