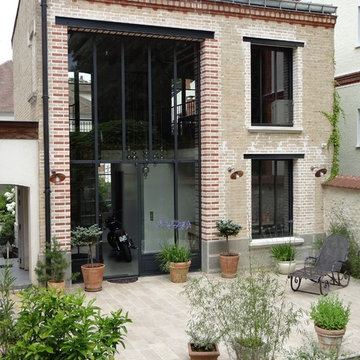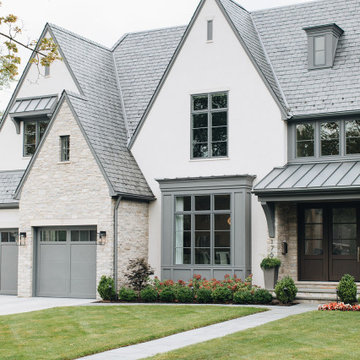Idées déco de façades de maisons en stuc et brique
Trier par :
Budget
Trier par:Populaires du jour
1 - 20 sur 96 832 photos
1 sur 3
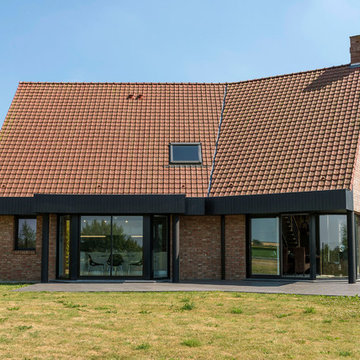
Maison contemporaine des Constructions Piraino à Strazeele
Aménagement d'une grande façade de maison rouge contemporaine en brique à un étage avec un toit à deux pans et un toit en tuile.
Aménagement d'une grande façade de maison rouge contemporaine en brique à un étage avec un toit à deux pans et un toit en tuile.

Pascal LEOPOLD
Cette photo montre une façade de maison blanche tendance en stuc de plain-pied avec un toit plat.
Cette photo montre une façade de maison blanche tendance en stuc de plain-pied avec un toit plat.
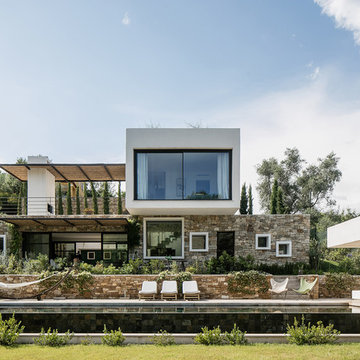
Mortier de chaux lissé en façade
Cette photo montre une grande façade de maison multicolore tendance en stuc à un étage avec un toit plat.
Cette photo montre une grande façade de maison multicolore tendance en stuc à un étage avec un toit plat.
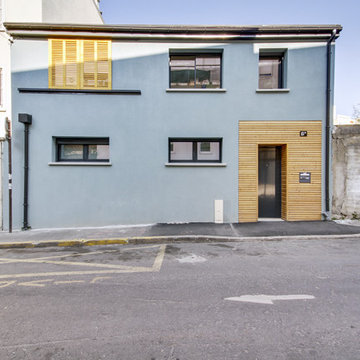
Cette photo montre une façade de maison bleue tendance en stuc à un étage avec un toit plat.
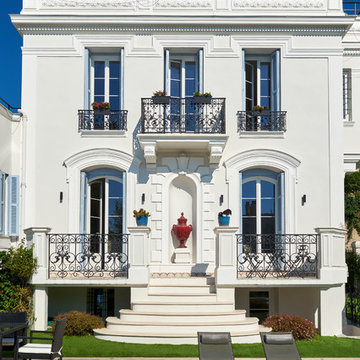
Anthony Lanneretonne
Exemple d'une façade de maison blanche méditerranéenne en stuc à deux étages et plus avec un toit plat et un toit végétal.
Exemple d'une façade de maison blanche méditerranéenne en stuc à deux étages et plus avec un toit plat et un toit végétal.

Cette image montre une grande façade de maison multicolore méditerranéenne en stuc à un étage avec un toit en tuile et un toit à quatre pans.
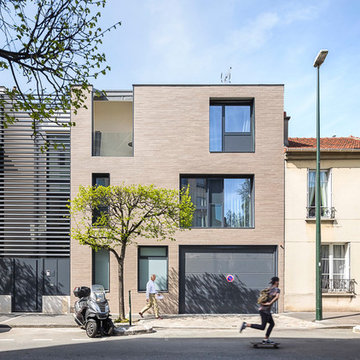
SERGIO GRAZIA
Inspiration pour une grande façade de maison de ville marron urbaine en brique à deux étages et plus avec un toit plat.
Inspiration pour une grande façade de maison de ville marron urbaine en brique à deux étages et plus avec un toit plat.
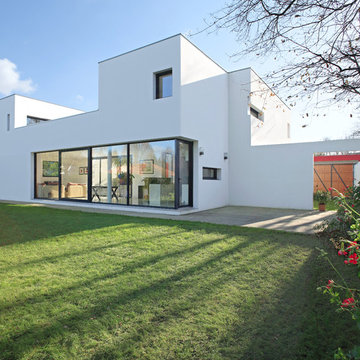
Idée de décoration pour une façade de maison blanche design en stuc à un étage avec un toit plat.

The custom metal pergola features integrated pendant lights and provides a modern counterpoint to the original garage, with its heritage yellow brick and traditional slate roof

Inspiration pour une très grande façade de maison blanche traditionnelle en brique à un étage avec un toit à deux pans et un toit en shingle.

Aménagement d'une façade de maison blanche classique en brique de taille moyenne et à un étage.

This solid brick masonry home is playful yet sophisticated. The traditional elements paired with modern touches create a unique yet recognizable house. A good example of how buildings can have infinite variations and character while also conforming to the archetypes that we recognize, find comfort in, and love.
This home reimagines one of the oldest and most durables forms of building--structural brick masonry--in the modern context. With over 60,000 brick and foot-thick walls, this home will endure for centuries.
Designed by Austin Tunnell.

This Modern Prairie Bungalow was designed to capture the natural beauty of the Canadian Rocky Mountains from every space within. The sprawling horizontal design and hipped roofs echo the surrounding mountain landscape. The color palette and natural materials help the home blend seamlessly into the Rockies with dark stained wood accents, textural stone, and smooth stucco. Black metal details and unique window configurations bring an industrial-inspired modern element to this mountain retreat. As you enter through the front entry, an abundance of windows flood the home with natural light – bringing the outdoors in. Two covered exterior living spaces provide ample room for entertaining and relaxing in this Springbank Hill custom home.

Tommy Daspit
Idée de décoration pour une façade de maison blanche tradition en brique de taille moyenne et à un étage.
Idée de décoration pour une façade de maison blanche tradition en brique de taille moyenne et à un étage.

Charles Hilton Architects & Renee Byers LAPC
From grand estates, to exquisite country homes, to whole house renovations, the quality and attention to detail of a "Significant Homes" custom home is immediately apparent. Full time on-site supervision, a dedicated office staff and hand picked professional craftsmen are the team that take you from groundbreaking to occupancy. Every "Significant Homes" project represents 45 years of luxury homebuilding experience, and a commitment to quality widely recognized by architects, the press and, most of all....thoroughly satisfied homeowners. Our projects have been published in Architectural Digest 6 times along with many other publications and books. Though the lion share of our work has been in Fairfield and Westchester counties, we have built homes in Palm Beach, Aspen, Maine, Nantucket and Long Island.
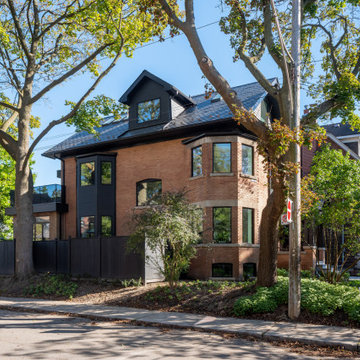
Idées déco pour une grande façade de maison classique en brique à deux étages et plus avec un toit à deux pans et un toit noir.

This Modern Prairie Bungalow was designed to capture the natural beauty of the Canadian Rocky Mountains from every space within. The sprawling horizontal design and hipped roofs echo the surrounding mountain landscape. The color palette and natural materials help the home blend seamlessly into the Rockies with dark stained wood accents, textural stone, and smooth stucco. Black metal details and unique window configurations bring an industrial-inspired modern element to this mountain retreat. As you enter through the front entry, an abundance of windows flood the home with natural light – bringing the outdoors in. Two covered exterior living spaces provide ample room for entertaining and relaxing in this Springbank Hill custom home.

Kerry Kirk Photography
Idées déco pour une grande façade de maison blanche classique en stuc à un étage avec un toit à deux pans et un toit en shingle.
Idées déco pour une grande façade de maison blanche classique en stuc à un étage avec un toit à deux pans et un toit en shingle.
Idées déco de façades de maisons en stuc et brique
1
