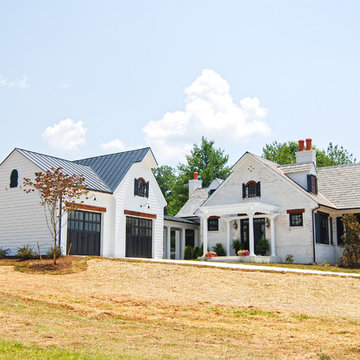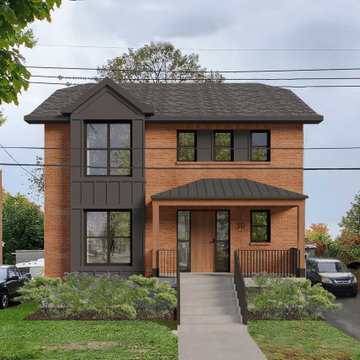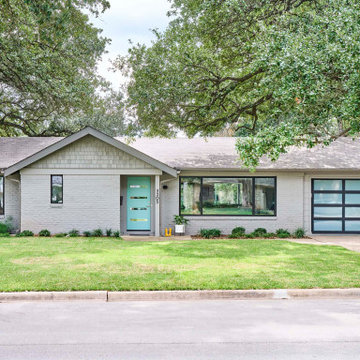Idées déco de façades de maisons en stuc et brique
Trier par :
Budget
Trier par:Populaires du jour
41 - 60 sur 96 832 photos
1 sur 3

Cette image montre une façade de maison blanche traditionnelle en brique à un étage avec un toit à deux pans et un toit en shingle.
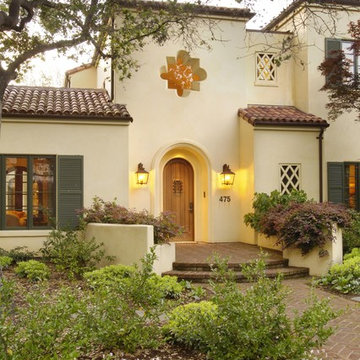
This Palo Alto home’s traditional Spanish styling incorporates multi-level roofing, with red terra cotta tiles and signature design elements, including a dramatic arched entryway and decorative grille work. Finely crafted materials take center stage in the two-story entrance salon, which features a cascading staircase rising over glowing hardwood flooring. The home’s period-appropriate architecture is punctuated by loft ceilings, plaster walls, and an open, flowing floor plan. The spacious basement recreation room is the ideal gathering spot, with a snack bar, billiards, and foosball tables. A customized home theater completes the picture, with plush recliners, ambient lighting, and a professional-quality digital movie projector.
Architect: Stoecker and Northway Architects
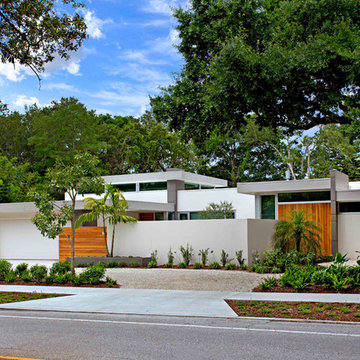
Ryan Gamma Photography
Idée de décoration pour une façade de maison blanche minimaliste en stuc de plain-pied et de taille moyenne avec un toit plat.
Idée de décoration pour une façade de maison blanche minimaliste en stuc de plain-pied et de taille moyenne avec un toit plat.

Photos by Francis and Francis Photography
The Anderson Residence is ‘practically’ a new home in one of Las Vegas midcentury modern neighborhoods McNeil. The house is the current home of Ian Anderson the local Herman Miller dealer and Shanna Anderson of Leeland furniture family. When Ian first introduced CSPA studio to the project it was burned down house. Turns out that the house is a 1960 midcentury modern sister of two homes that was destroyed by arson in a dispute between landlord and tenant. Once inside the burned walls it was quite clear what a wonderful house it once was. Great care was taken to try and restore the house to a similar splendor. The reality is the remodel didn’t involve much of the original house, by the time the fire damage was remediated there wasn’t much left. The renovation includes an additional 1000 SF of office, guest bedroom, laundry, mudroom, guest toilet outdoor shower and a garage. The roof line was raised in order to accommodate a forced air mechanical system, but care was taken to keep the lines long and low (appearing) to match the midcentury modern style.
The House is an H-shape. Typically houses of this time period would have small rooms with long narrow hallways. However in this case with the walls burned out one can see from one side of the house to other creating a huge feeling space. It was decided to totally open the East side of the house and make the kitchen which gently spills into the living room and wood burning fireplace the public side. New windows and a huge 16’ sliding door were added all the way around the courtyard so that one can see out and across into the private side. On the west side of the house the long thin hallway is opened up by the windows to the courtyard and the long wall offers an opportunity for a gallery style art display. The long hallway opens to two bedrooms, shared bathroom and master bedroom. The end of the hallway opens to a casual living room and the swimming pool area.
The house has no formal dining room but a 15’ custom crafted table by Ian’s sculptor father that is an extension of the kitchen island.
The H-shape creates two covered areas, one is the front entry courtyard, fenced in by a Brazilian walnut enclosure and crowned by a steel art installation by Ian’s father. The rear covered courtyard is a breezy spot for chilling out on a hot desert day.
The pool was re-finished and a shallow soaking deck added. A new barbeque and covered patio added. Some of the large plant material was salvaged and nursed back to health and a complete new desert landscape was re-installed to bring the exterior to life.
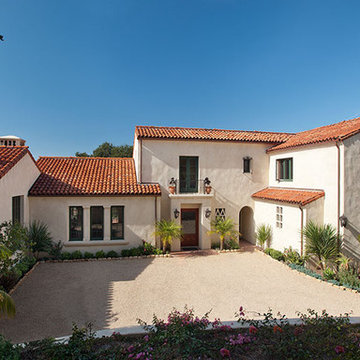
Architect: Bob Easton AIA
General Contractor: Allen Construction
Photographer: Jim Bartsch Photography
Idée de décoration pour une grande façade de maison blanche méditerranéenne en stuc à un étage.
Idée de décoration pour une grande façade de maison blanche méditerranéenne en stuc à un étage.

Katie Allen Interiors chose the "Langston" entry system to make a mid-century modern entrance to this White Rock Home Tour home in Dallas, TX.
Cette image montre une façade de maison beige vintage en brique à un étage avec un toit à deux pans.
Cette image montre une façade de maison beige vintage en brique à un étage avec un toit à deux pans.
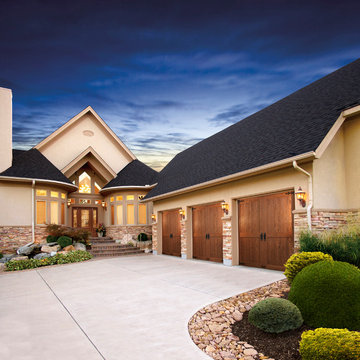
Clopay Door Company
Cette image montre une façade de maison traditionnelle en stuc.
Cette image montre une façade de maison traditionnelle en stuc.
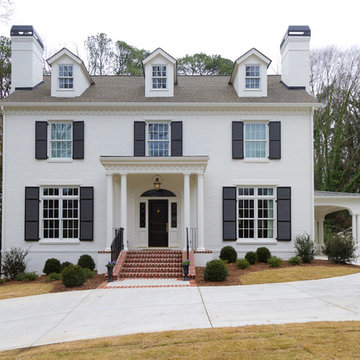
Inspiration pour une grande façade de maison blanche traditionnelle en brique à un étage.

Idée de décoration pour une façade de maison beige tradition en brique de taille moyenne et à deux étages et plus avec un toit en shingle.
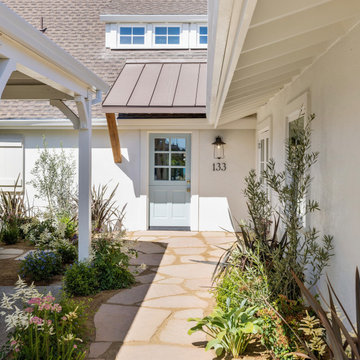
Hand cut meandering stone pathways lead to redesigned entry with a new raised seam roof, salvaged timber, and charming dutch door & coastal lantern.
Idées déco pour une façade de maison blanche bord de mer en stuc à un étage avec un toit à deux pans, un toit en shingle et un toit marron.
Idées déco pour une façade de maison blanche bord de mer en stuc à un étage avec un toit à deux pans, un toit en shingle et un toit marron.

Single-family urban home with detached 3-car garage and accessory dwelling unit (ADU) above
Cette photo montre une grande façade de maison noire tendance en brique à un étage avec un toit à quatre pans, un toit en tuile et un toit noir.
Cette photo montre une grande façade de maison noire tendance en brique à un étage avec un toit à quatre pans, un toit en tuile et un toit noir.
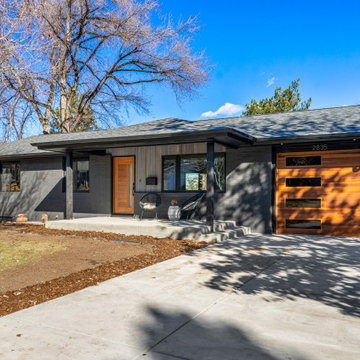
Cette image montre une façade de maison noire minimaliste en brique avec un toit noir.

Overall front photo of this 1955 Leenhouts designed mid-century modern home in Fox Point, Wisconsin.
Renn Kuhnen Photography
Idées déco pour une façade de maison rétro en brique de taille moyenne et à un étage avec un toit papillon et un toit mixte.
Idées déco pour une façade de maison rétro en brique de taille moyenne et à un étage avec un toit papillon et un toit mixte.
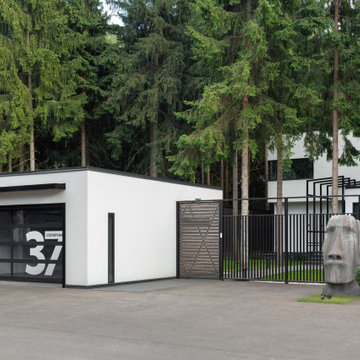
Réalisation d'une façade de maison blanche design en stuc de taille moyenne et à un étage avec un toit plat et un toit noir.
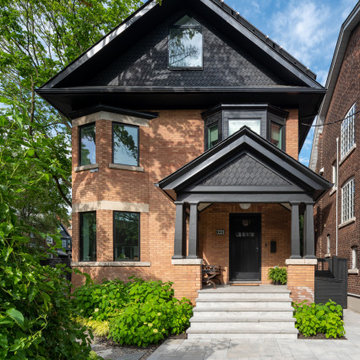
The roofline was changed to a large gable with small dormers, a profile typical of early 20th century homes. This creates much more useable space on the third floor, and better suits both the house and the neighbourhood. The change also creates more southern exposure on the roof – enabling the addition of solar panels.

Big sliding doors integrate the inside and outside of the house. The nice small framed aluminium doors are as high as the extension.
Cette image montre une grande façade de maison mitoyenne beige design en brique de plain-pied avec un toit plat et un toit végétal.
Cette image montre une grande façade de maison mitoyenne beige design en brique de plain-pied avec un toit plat et un toit végétal.

Welcome to Juban Parc! Our beautiful community is the answer to all of your dreams when building your new DSLD home. Our 3 to 4 bedroom homes include many amenities inside and out, such as 3cm granite countertops with undermount sinks, Birch cabinets with hardware, fully sodded lots with landscaping, and architectural 30-year shingles.
Idées déco de façades de maisons en stuc et brique
3
