Idées déco de façades de maisons en stuc
Trier par :
Budget
Trier par:Populaires du jour
21 - 40 sur 5 490 photos
1 sur 3
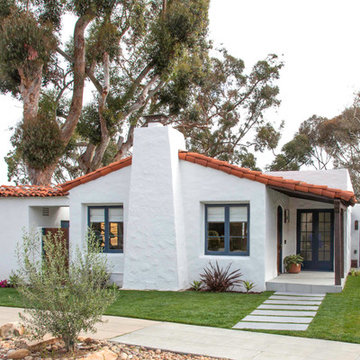
Kim Grant, Architect; Gail Owens Photography
Exemple d'une façade de maison blanche méditerranéenne en stuc de taille moyenne et de plain-pied avec un toit à deux pans et un toit en tuile.
Exemple d'une façade de maison blanche méditerranéenne en stuc de taille moyenne et de plain-pied avec un toit à deux pans et un toit en tuile.
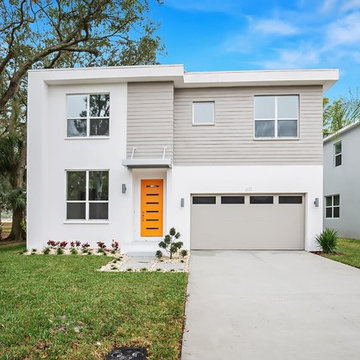
Clarendon Modern. "Picture frame" look with signature orange door. Metal awning.
Cette photo montre une façade de maison multicolore tendance en stuc de taille moyenne et à un étage avec un toit plat.
Cette photo montre une façade de maison multicolore tendance en stuc de taille moyenne et à un étage avec un toit plat.

This Escondido home was renovated with exterior siding repair and new taupe stucco. Giving this home a fresh new and consistent look! Photos by Preview First.
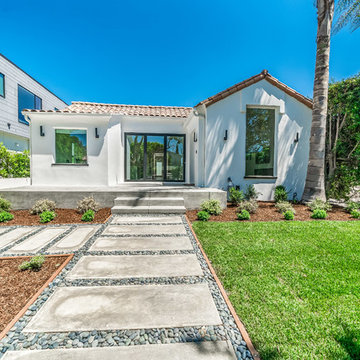
Cette image montre une façade de maison blanche méditerranéenne en stuc de taille moyenne et de plain-pied avec un toit à deux pans et un toit en tuile.
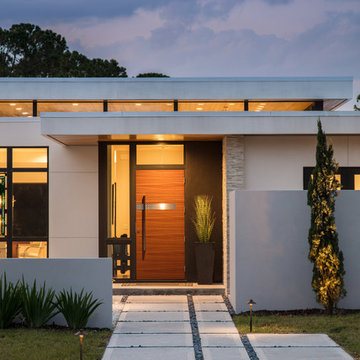
Ryan Gamma Photography
Inspiration pour une façade de maison blanche design en stuc de taille moyenne et de plain-pied avec un toit plat.
Inspiration pour une façade de maison blanche design en stuc de taille moyenne et de plain-pied avec un toit plat.
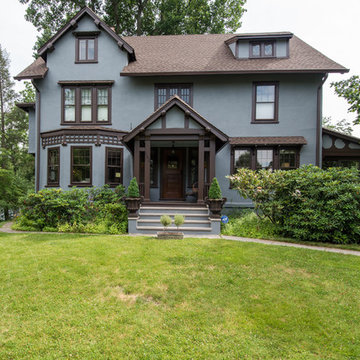
Cette photo montre une façade de maison bleue chic en stuc de taille moyenne et à deux étages et plus avec un toit à deux pans.
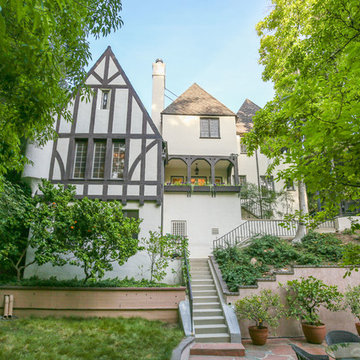
On this part of the project, the back of the house was originally shingled and the front modernized. Through the renovation of this Tudor house, Sitework, Inc. created period details to realize the Tudor look and establish the house as a major period abode.
Jordan Pysz
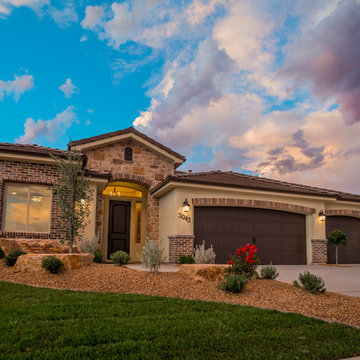
This home is our current model for our community, Tupelo Estates. A large covered porch invites you into this well appointed comfortable home. The joined great room and dining room make for perfect family time or entertaining. The workable kitchen features an island and corner pantry. Separated from the other three bedrooms, the master suite is complete with vaulted ceilings and two walk in closets. This cozy home has everything you need to enjoy the great life style offered at Tupelo Estates.
Jeremiah Barber
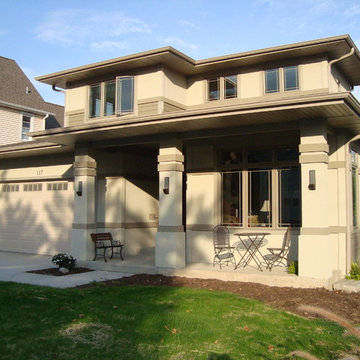
By maintaining a traditional Craftsman style, the custom new home fits well into the eclectic residential architecture of the historic downtown neighborhood. The front porch and curved back patio opening into the extensive rear yard creates several enjoyable outdoor spaces in addition to the interior.
Photo taken by: JoAnna Landers (of Patrick A Finn. Ltd)

Cette image montre une façade de maison multicolore traditionnelle en stuc de taille moyenne et à un étage avec un toit à quatre pans, un toit en métal et un toit gris.

FineCraft Contractors, Inc.
Harrison Design
Idées déco pour une petite façade de Tiny House grise moderne en stuc à un étage avec un toit à deux pans, un toit en métal et un toit noir.
Idées déco pour une petite façade de Tiny House grise moderne en stuc à un étage avec un toit à deux pans, un toit en métal et un toit noir.

Rear facade is an eight-foot addition to the existing home which matched the line of the adjacent neighbor per San Francisco planning codes. Facing a large uphill backyard the new addition houses an open kitchen below with large sliding glass pocket door while above is an enlarged master bedroom suite. Combination of stucco and wood breaks up the facade as do the new Fleetwood aluminum windows.

Архитектурное решение дома в посёлке Лесная усадьба в основе своей очень просто. Перпендикулярно к главному двускатному объёму примыкают по бокам (несимметрично) 2 двускатных ризалита. С каждой стороны одновременно видно два высоких доминирующих щипца. Благодаря достаточно большим уклонам кровли и вертикальной разрезке окон и декора, на близком расстоянии фасады воспринимаются более устремлёнными вверх. Это же подчёркивается множеством монолитных колонн, поддерживающих высокую открытую террасу на уровне 1 этажа (участок имеет ощутимый уклон). Но на дальнем расстоянии воспринимается преобладающий горизонтальный силуэт дома. На это же работает мощный приземистый объём примыкающего гаража.
В декоре фасадов выделены массивные плоскости искусственного камня и штукатурки, делающие форму более цельной, простой и также подчёркивающие вертикальность линий. Они разбиваются большими плоскостями окон в деревянных рамах.
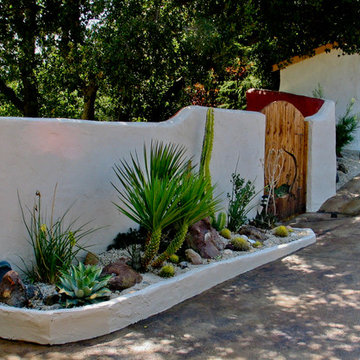
Greenfish Designs Patio Renewal. Our goal on this job was to create a cool, inviting and private space just steps from the front door of a North County home. The other side of the wall received hot sun most of the day. It was painted white after we installed short retaining walls for a cactus garden. We created hand made concrete "stones" to add to the natural look of the planting areas, and a custom shed door to echo the gecko garden gate.
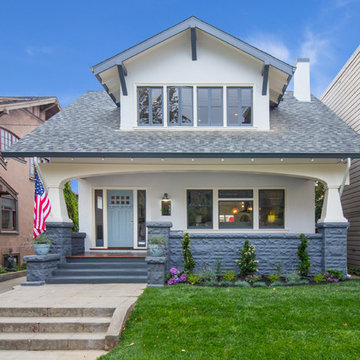
Hamptons-inspired casual/chic restoration of a grand 100-year-old Glenview Craftsman. 4+beds/2baths with breathtaking master suite. High-end designer touches abound! Custom kitchen and baths. Garage, sweet backyard, steps to shopes, eateries, park, trail, Glenview Elementary, and direct carpool/bus to SF. Designed, staged and Listed by The Home Co. Asking $869,000. Visit www.1307ElCentro.com Photos by Marcell Puzsar - BrightRoomSF
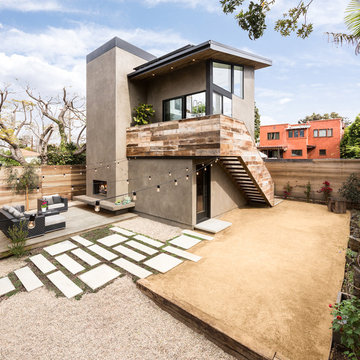
Outdoor living room on raised deck with hardscape ties the main house to the detached accessory dwelling unit over garage in this Mar Vista neighborhood of Los Angeles, California. Photo by Clark Dugger
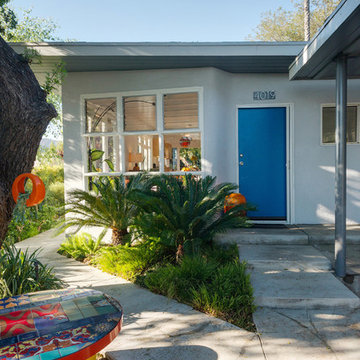
Photos by Michael McNamara, Shooting LA
Idée de décoration pour une façade de maison grise vintage en stuc de taille moyenne et de plain-pied avec un toit plat.
Idée de décoration pour une façade de maison grise vintage en stuc de taille moyenne et de plain-pied avec un toit plat.
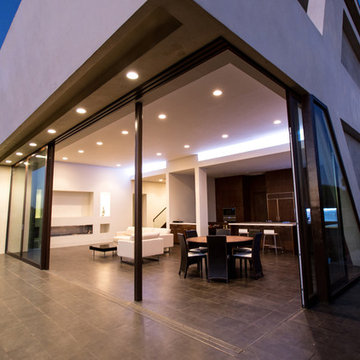
Juintow Lin
Exemple d'une façade de maison blanche tendance en stuc de taille moyenne et à un étage avec un toit en appentis.
Exemple d'une façade de maison blanche tendance en stuc de taille moyenne et à un étage avec un toit en appentis.

This mid-century ranch-style home in Pasadena, CA underwent a complete interior remodel and exterior face-lift-- including this vibrant cyan entry door with reeded glass panels and teak post wrap and address element.
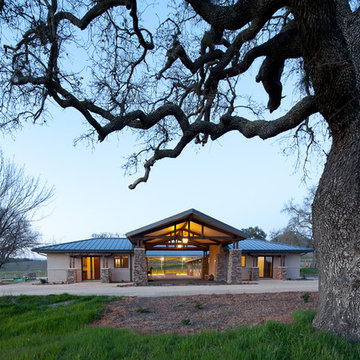
High quality Morgan Horse Stables
Cette image montre une façade de maison beige rustique en stuc de taille moyenne et de plain-pied avec un toit à deux pans.
Cette image montre une façade de maison beige rustique en stuc de taille moyenne et de plain-pied avec un toit à deux pans.
Idées déco de façades de maisons en stuc
2