Idées déco de façades de maisons en stuc
Trier par :
Budget
Trier par:Populaires du jour
61 - 80 sur 5 490 photos
1 sur 3
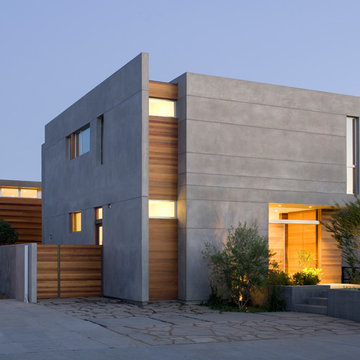
Photography by J Savage Gibson
Réalisation d'une façade de maison grise minimaliste en stuc de taille moyenne et à un étage avec un toit plat.
Réalisation d'une façade de maison grise minimaliste en stuc de taille moyenne et à un étage avec un toit plat.
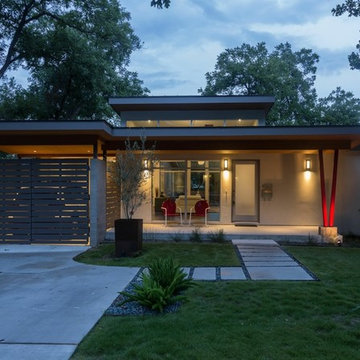
Front of remodeled home with red "V" columns supporting butterfly roof. A cozy 1900 sf home in the heart of Austin.
Exemple d'une petite façade de maison grise tendance en stuc de plain-pied avec un toit plat et un toit en métal.
Exemple d'une petite façade de maison grise tendance en stuc de plain-pied avec un toit plat et un toit en métal.
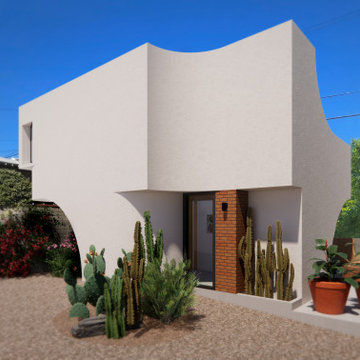
Réalisation d'une façade de Tiny House blanche design en stuc de taille moyenne et à un étage avec un toit plat.
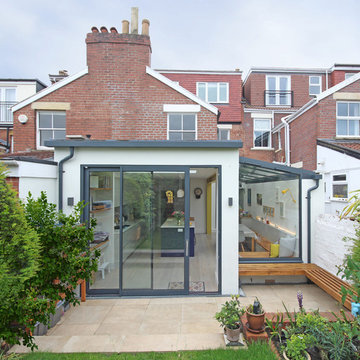
Federica Vasetti
Exemple d'une façade de maison blanche tendance en stuc de taille moyenne et de plain-pied avec un toit plat.
Exemple d'une façade de maison blanche tendance en stuc de taille moyenne et de plain-pied avec un toit plat.
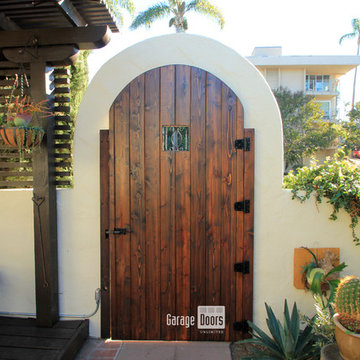
This is the inside look at the arched wood pedestrian gate. You can see the tapestry on the wood grain as well as the steel decor in the window and on the hinges
Sarah F
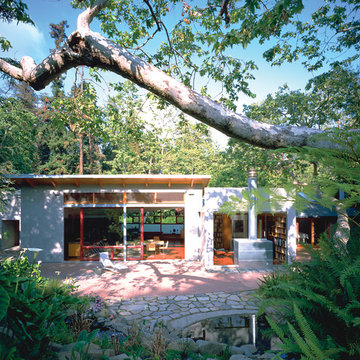
Aménagement d'une petite façade de maison grise moderne en stuc de plain-pied avec un toit en appentis.
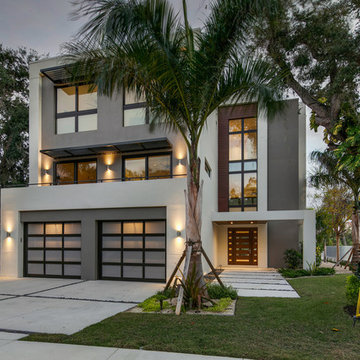
Photographer: Ryan Gamma
Exemple d'une façade de maison blanche moderne en stuc de taille moyenne et à deux étages et plus avec un toit plat.
Exemple d'une façade de maison blanche moderne en stuc de taille moyenne et à deux étages et plus avec un toit plat.
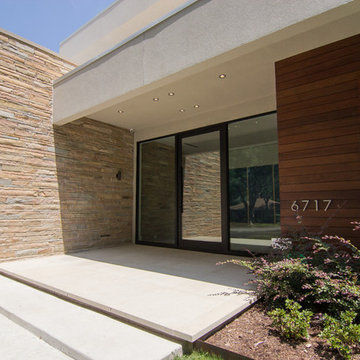
View of front entry.
Réalisation d'une façade de maison blanche vintage en stuc de taille moyenne et à un étage avec un toit plat.
Réalisation d'une façade de maison blanche vintage en stuc de taille moyenne et à un étage avec un toit plat.
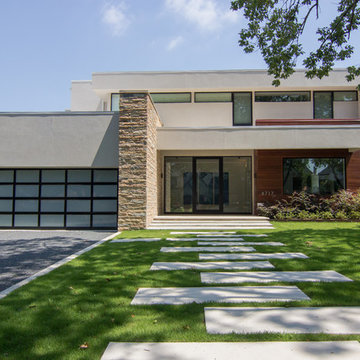
VIew of front elevation
Inspiration pour une façade de maison blanche vintage en stuc de taille moyenne et à un étage avec un toit plat.
Inspiration pour une façade de maison blanche vintage en stuc de taille moyenne et à un étage avec un toit plat.

Réalisation d'une façade de maison bleue urbaine en stuc de taille moyenne et à un étage avec un toit plat et un toit en métal.
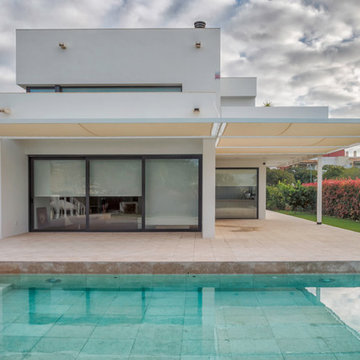
Javi Català
Inspiration pour une façade de maison blanche traditionnelle en stuc de taille moyenne et à un étage avec un toit plat.
Inspiration pour une façade de maison blanche traditionnelle en stuc de taille moyenne et à un étage avec un toit plat.
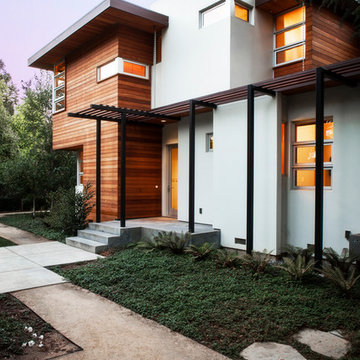
Aménagement d'une grande façade de maison blanche contemporaine en stuc à un étage avec un toit plat.
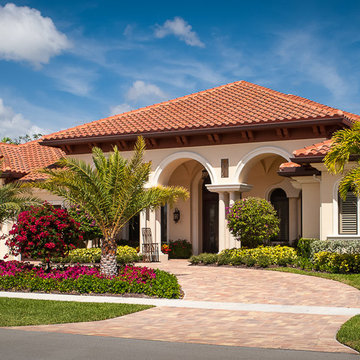
Idée de décoration pour une façade de maison beige méditerranéenne en stuc de plain-pied et de taille moyenne avec un toit en tuile et un toit à quatre pans.
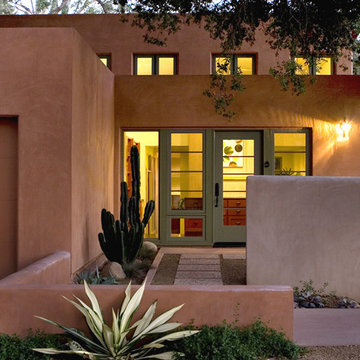
Ojai House - Entrance Courtyard.
New contemporary house, open to the landscape, with a southwest flavor. High ceilings and windows provide light, tree views and air.
Landscape design by Studio Landscape.
Construction by Loomis Construction.
Photo by Skye Moorhead, all rights reserved.

Проект необычного мини-дома с башней в сказочном стиле. Этот дом будет использоваться в качестве гостевого дома на базе отдыха в Карелии недалеко у Ладожского озера. Проект выполнен в органическом стиле с антуражем сказочного домика.

Inspiration pour une façade de maison bleue vintage en stuc et planches et couvre-joints de taille moyenne et à un étage avec un toit à quatre pans, un toit en shingle et un toit noir.
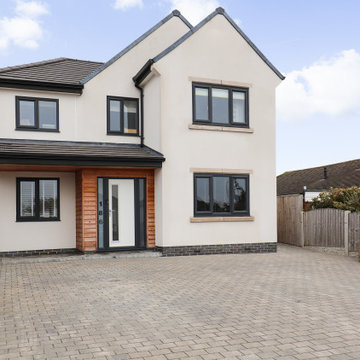
The front of the house was modernised through the addition of a side extension and new entrance porch with lean too roof over.
The facade was then rendered, with stone heads and cills added the windows situated within the main gable whilst cedar cladding to the entrance porch provides a visual focal point and clearly defines the entrance.
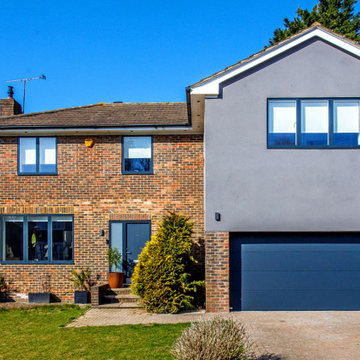
A complete modernisation and refit with garden improvements included new kitchen, bathroom, finishes and fittings in a modern, contemporary feel. A large ground floor living / dining / kitchen extension was created by excavating the existing sloped garden. A new double bedroom was constructed above one side of the extension, the house was remodelled to open up the flow through the property.
Project overseen from initial design through planning and construction.
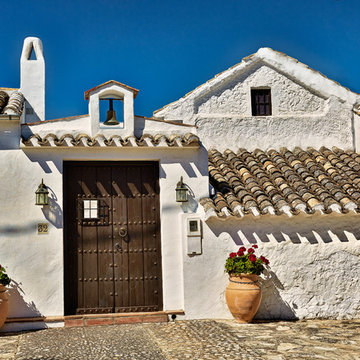
Cette image montre une façade de maison beige méditerranéenne en stuc de plain-pied et de taille moyenne avec un toit à deux pans.
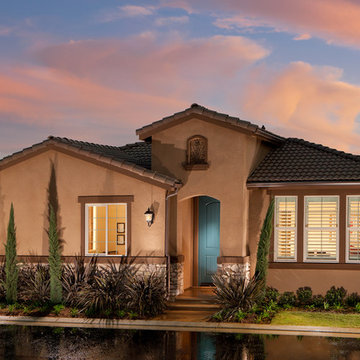
Our Chelsea model in our Tuscan exterior finish. @McCaffreyHomes
Cette photo montre une façade de maison marron tendance en stuc de taille moyenne et de plain-pied.
Cette photo montre une façade de maison marron tendance en stuc de taille moyenne et de plain-pied.
Idées déco de façades de maisons en stuc
4