Idées déco de façades de maisons en stuc
Trier par :
Budget
Trier par:Populaires du jour
101 - 120 sur 7 511 photos
1 sur 3
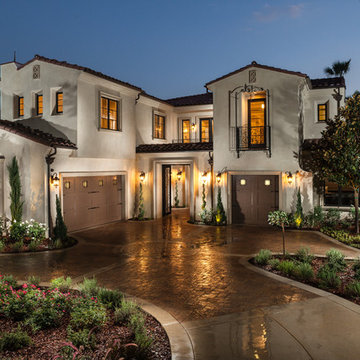
UNKNOWN
Idée de décoration pour une grande façade de maison blanche méditerranéenne en stuc à un étage.
Idée de décoration pour une grande façade de maison blanche méditerranéenne en stuc à un étage.
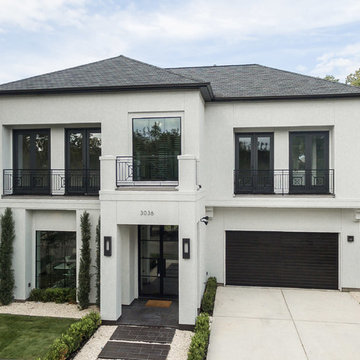
Vladimir Ambia Photography
Exemple d'une grande façade de maison blanche chic en stuc à un étage avec un toit à deux pans.
Exemple d'une grande façade de maison blanche chic en stuc à un étage avec un toit à deux pans.
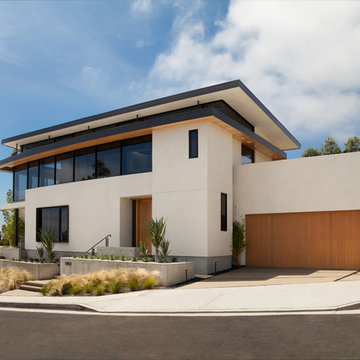
Architecture and
Interior Design by Anders Lasater Architects,
Photos by Jon Encarnation
Réalisation d'une grande façade de maison blanche minimaliste en stuc à un étage avec un toit plat et un toit mixte.
Réalisation d'une grande façade de maison blanche minimaliste en stuc à un étage avec un toit plat et un toit mixte.
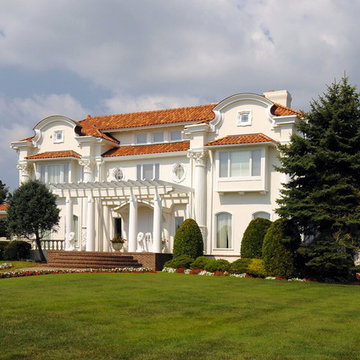
Ludowici Revovation Award -2009 First Place East Coast. Third Place Nationally. Photo: Lou Handwerker
Cette image montre une très grande façade de maison beige méditerranéenne en stuc à deux étages et plus avec un toit à quatre pans et un toit en shingle.
Cette image montre une très grande façade de maison beige méditerranéenne en stuc à deux étages et plus avec un toit à quatre pans et un toit en shingle.
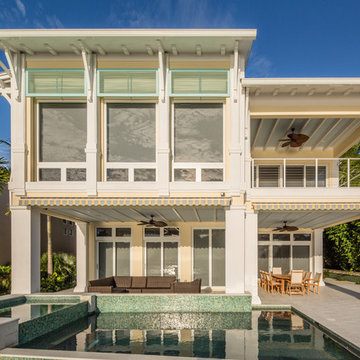
Modern take on Key West Tradition. Note the metal roof, funky colors (don't forget the sky blue outdoor ceilings!), awnings, shutters and outriggers.
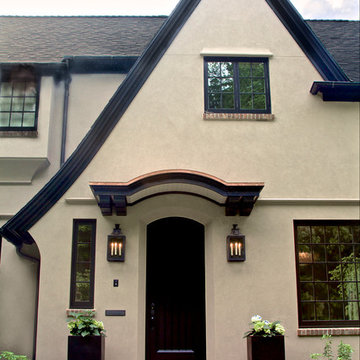
Cella Architecture - Erich Karp, AIA
Laurelhurst
Portland, OR
Idée de décoration pour une grande façade de maison beige tradition en stuc à deux étages et plus avec un toit à deux pans et un toit en shingle.
Idée de décoration pour une grande façade de maison beige tradition en stuc à deux étages et plus avec un toit à deux pans et un toit en shingle.
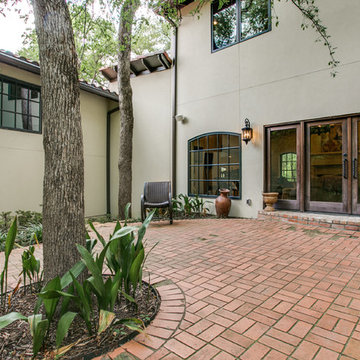
Shoot2Sell
Bella Vista Company
This home won the NARI Greater Dallas CotY Award for Entire House $750,001 to $1,000,000 in 2015.
Idée de décoration pour une grande façade de maison beige méditerranéenne en stuc à un étage.
Idée de décoration pour une grande façade de maison beige méditerranéenne en stuc à un étage.
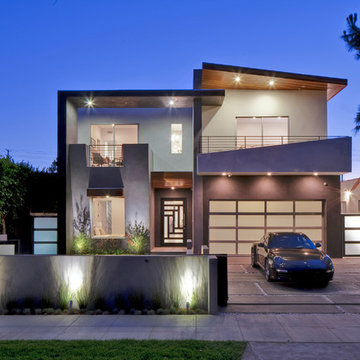
Slanted walls
Custom front door
Frosted panel garage door
#buildboswell
Exemple d'une grande façade de maison beige tendance en stuc à un étage avec un toit plat.
Exemple d'une grande façade de maison beige tendance en stuc à un étage avec un toit plat.
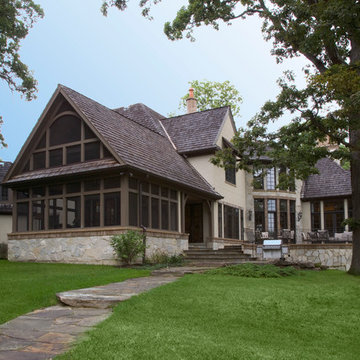
Photography by Linda Oyama Bryan. http://pickellbuilders.com. Stone and Cedar Screened Porch with Cathedral Ceiling and flagstone walkway.
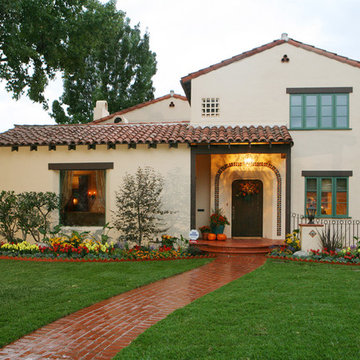
This restoration and addition had the aim of preserving the original Spanish Revival style, which meant plenty of colorful tile work, and traditional custom elements.
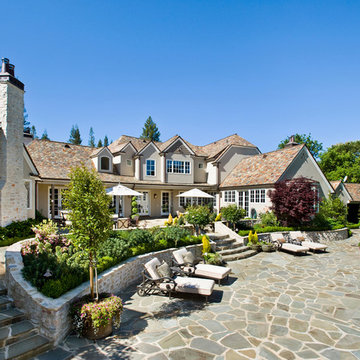
Located on a beautiful corner lot of just over one acre, this sumptuous home presents Country French styling – with leaded glass windows, half-timber accents, and a steeply pitched roof finished in varying shades of slate. Completed in 2006, the home is magnificently appointed with traditional appeal and classic elegance surrounding a vast center terrace that accommodates indoor/outdoor living so easily. Distressed walnut floors span the main living areas, numerous rooms are accented with a bowed wall of windows, and ceilings are architecturally interesting and unique. There are 4 additional upstairs bedroom suites with the convenience of a second family room, plus a fully equipped guest house with two bedrooms and two bathrooms. Equally impressive are the resort-inspired grounds, which include a beautiful pool and spa just beyond the Builder: Markay Johnson Construction
visit: www.mjconstruction.com
Project Details:
Located on a beautiful corner lot of just over one acre, this sumptuous home presents Country French styling – with leaded glass windows, half-timber accents, and a steeply pitched roof finished in varying shades of slate. Completed in 2006, the home is magnificently appointed with traditional appeal and classic elegance surrounding a vast center terrace that accommodates indoor/outdoor living so easily. Distressed walnut floors span the main living areas, numerous rooms are accented with a bowed wall of windows, and ceilings are architecturally interesting and unique. There are 4 additional upstairs bedroom suites with the convenience of a second family room, plus a fully equipped guest house with two bedrooms and two bathrooms. Equally impressive are the resort-inspired grounds, which include a beautiful pool and spa just beyond the center terrace and all finished in Connecticut bluestone. A sport court, vast stretches of level lawn, and English gardens manicured to perfection complete the setting.
Photographer: Bernard Andre Photography
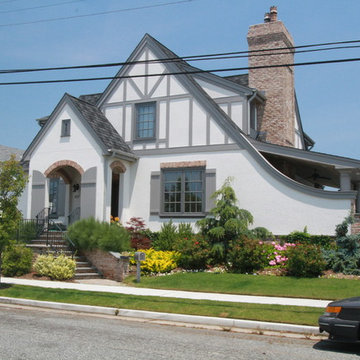
QMA Architects & Planners
Todd Miller, Architect
Idée de décoration pour une grande façade de maison blanche bohème en stuc à un étage avec un toit à deux pans.
Idée de décoration pour une grande façade de maison blanche bohème en stuc à un étage avec un toit à deux pans.
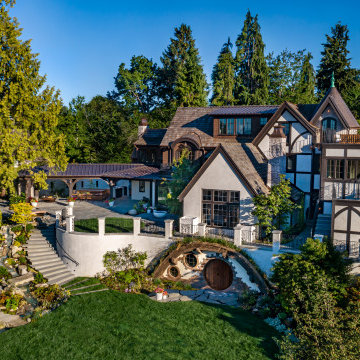
A full estate remodel transformed an old, well-loved but deteriorating Tudor into a sprawling property of endless details waiting to be explored.
Exemple d'une très grande façade de maison beige chic en stuc à un étage avec un toit à deux pans, un toit en shingle et un toit marron.
Exemple d'une très grande façade de maison beige chic en stuc à un étage avec un toit à deux pans, un toit en shingle et un toit marron.
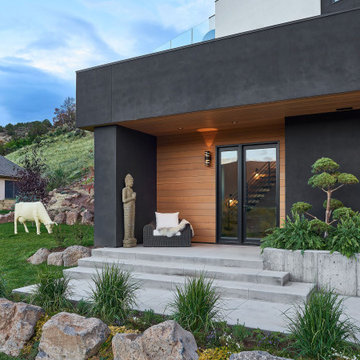
Réalisation d'une grande façade de maison marron design en stuc à deux étages et plus avec un toit plat.

Backyard view of a 3 story modern home exterior. From the pool to the outdoor Living space, into the Living Room, Dining Room and Kitchen. The upper Patios have both wood ceiling and skylights and a glass panel railing.

Modern luxury home design with stucco and stone accents. The contemporary home design is capped with a bronze metal roof.
Cette image montre une très grande façade de maison multicolore design en stuc à un étage avec un toit à quatre pans et un toit en métal.
Cette image montre une très grande façade de maison multicolore design en stuc à un étage avec un toit à quatre pans et un toit en métal.
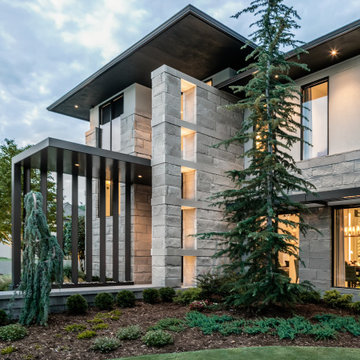
Réalisation d'une grande façade de maison grise minimaliste en stuc à un étage.
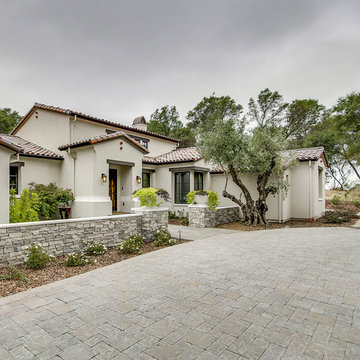
Aménagement d'une grande façade de maison blanche méditerranéenne en stuc de plain-pied avec un toit à quatre pans et un toit en tuile.
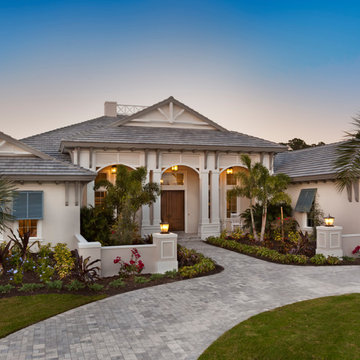
Muted colors lead you to The Victoria, a 5,193 SF model home where architectural elements, features and details delight you in every room. This estate-sized home is located in The Concession, an exclusive, gated community off University Parkway at 8341 Lindrick Lane. John Cannon Homes, newest model offers 3 bedrooms, 3.5 baths, great room, dining room and kitchen with separate dining area. Completing the home is a separate executive-sized suite, bonus room, her studio and his study and 3-car garage.
Gene Pollux Photography
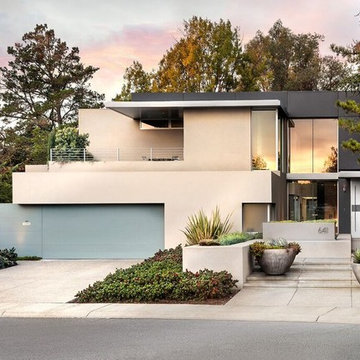
Front of house view shows pivot entry door, metal spillway water feature, roof deck balcony and grand window into living room. Exterior panels are black Swiss Pearl cement board and "heavy dash" stucco finish.
Idées déco de façades de maisons en stuc
6