Idées déco de façades de maisons en stuc
Trier par :
Budget
Trier par:Populaires du jour
141 - 160 sur 7 511 photos
1 sur 3
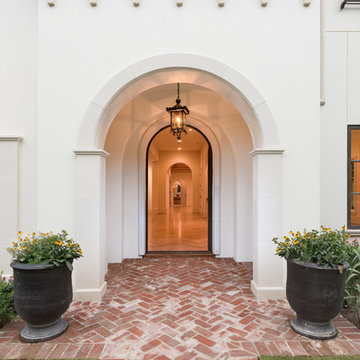
Mirador Builders
Idée de décoration pour une grande façade de maison blanche méditerranéenne en stuc à un étage avec un toit à quatre pans.
Idée de décoration pour une grande façade de maison blanche méditerranéenne en stuc à un étage avec un toit à quatre pans.
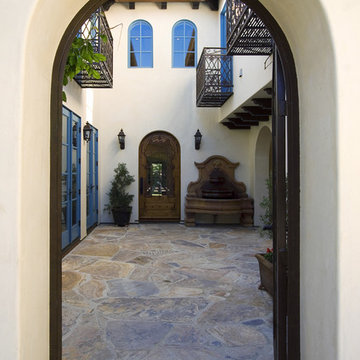
New custom house in the Tree Section of Manhattan Beach, California. Custom built and interior design by Paul Higgins and Knightsbridge Development. Property acquired through Ken Adam.
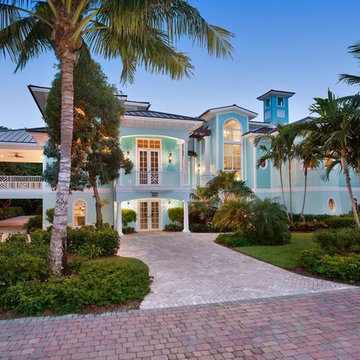
Front Exterior View of a Multi-level home located across the street from a Beautiful Captiva, FL Beach
Cette photo montre une très grande façade de maison bleue bord de mer en stuc à deux étages et plus avec un toit à quatre pans et un toit en métal.
Cette photo montre une très grande façade de maison bleue bord de mer en stuc à deux étages et plus avec un toit à quatre pans et un toit en métal.
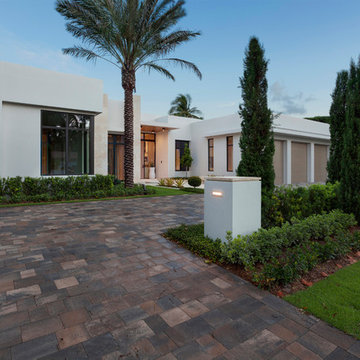
Edward C. Butera
Idée de décoration pour une très grande façade de maison blanche design en stuc de plain-pied avec un toit plat.
Idée de décoration pour une très grande façade de maison blanche design en stuc de plain-pied avec un toit plat.
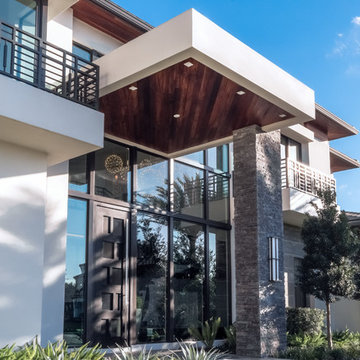
Front entry detail
Arthur Lucena Photography
Inspiration pour une très grande façade de maison blanche traditionnelle en stuc à un étage avec un toit à quatre pans et un toit en tuile.
Inspiration pour une très grande façade de maison blanche traditionnelle en stuc à un étage avec un toit à quatre pans et un toit en tuile.
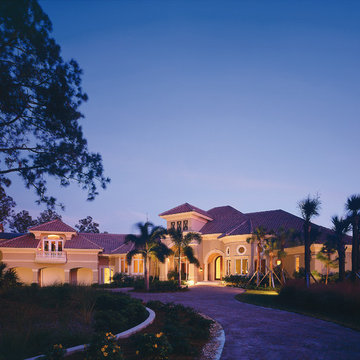
The Sater Design Collection's luxury, Contemporary, Mediterranean home plan "Molina" (Plan #6931).
http://saterdesign.com/product/molina/
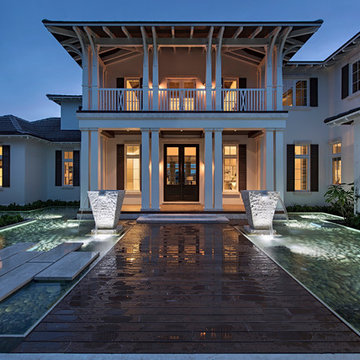
Naples Kenny
Aménagement d'une très grande façade de maison blanche asiatique en stuc à un étage.
Aménagement d'une très grande façade de maison blanche asiatique en stuc à un étage.
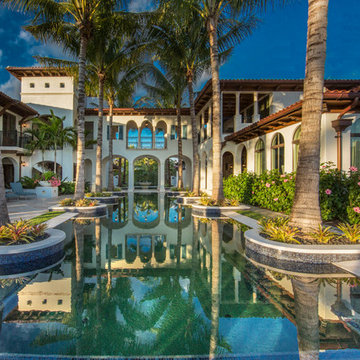
Idée de décoration pour une très grande façade de maison blanche méditerranéenne en stuc à un étage avec un toit à quatre pans.
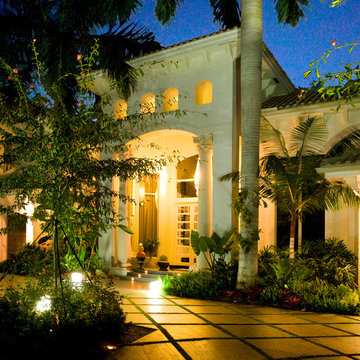
The dramatic lighting highlight the exquisite landscaping and architectural features.
Landscape architect: Patrea StJohn
Aménagement d'une très grande façade de maison beige exotique en stuc à un étage.
Aménagement d'une très grande façade de maison beige exotique en stuc à un étage.
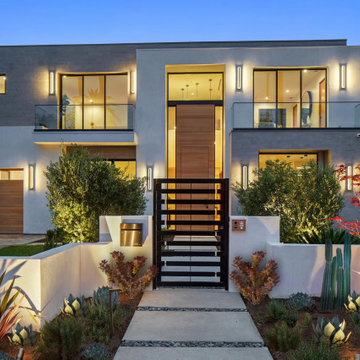
Exterior of modern 3 level home, finished in white stucco, grey tile with wood garage and extra tall pivot front door. Drought tolerant landscaping sits in front of low plaster wall with modern entry gate.

Large transitional black, gray, beige, and wood tone exterior home in Los Altos.
Idée de décoration pour une très grande façade de maison grise tradition en stuc de plain-pied avec un toit en shingle et un toit gris.
Idée de décoration pour une très grande façade de maison grise tradition en stuc de plain-pied avec un toit en shingle et un toit gris.
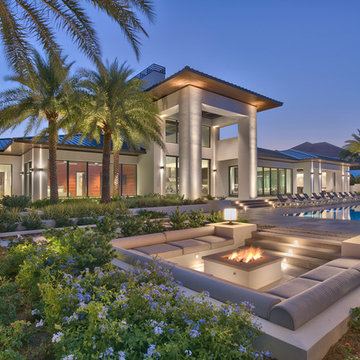
Luxury water front home.
Aménagement d'une très grande façade de maison blanche contemporaine en stuc de plain-pied avec un toit à quatre pans et un toit en métal.
Aménagement d'une très grande façade de maison blanche contemporaine en stuc de plain-pied avec un toit à quatre pans et un toit en métal.
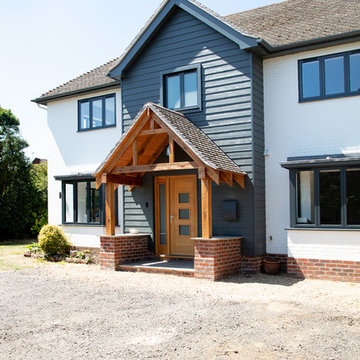
This project was a large scale extension; two storey side and front with a single storey rear. Also a full house refurb throughout including mod cons where possible. The main workings were designed by our clients architect and we then added subtle features to ensure the finish was to our client’s desire to complete the house transformation. Our clients objective was to completely update this property and create an impressive open plan, flowing feel.
During the build we overcame many build obstacles. We installed over 15 steels and carried out adjustments throughout the project. We added an additional bi folding door opening, completely opened up the back section of the house this involved adding further steels mid project. A new water main was required at 100mts in length, the access was narrow which made some tasks challenging at times.
This property now has many special features which include a stylish atrium roof light in the stairwell and a large pyramid roof atrium which is 3mts long in kitchen. Large bi folding door openings were installed accompanied by an almost full open-plan living space on the ground floor. Underfloor heating has been installed in 90% of the ground floor.
This property is now an impressive family home with a modern and fresh feel throughout.
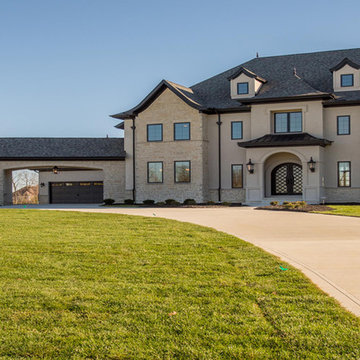
Cette image montre une très grande façade de maison beige méditerranéenne en stuc à un étage avec un toit à quatre pans et un toit en shingle.
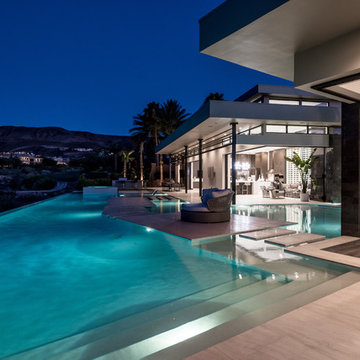
Master bedroom outdoor deck and sitting area off of the pool.
Cette photo montre une grande façade de maison blanche tendance en stuc de plain-pied avec un toit plat.
Cette photo montre une grande façade de maison blanche tendance en stuc de plain-pied avec un toit plat.
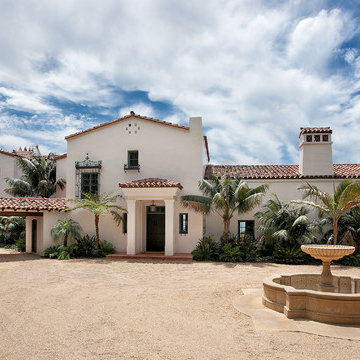
Exterior and fountain.
Cette photo montre une très grande façade de maison blanche méditerranéenne en stuc à un étage avec un toit à deux pans.
Cette photo montre une très grande façade de maison blanche méditerranéenne en stuc à un étage avec un toit à deux pans.
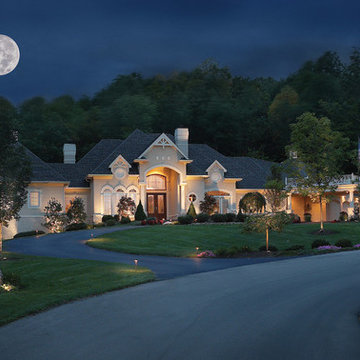
Exterior Home Lighting by NiteLites of Jacksonville
Aménagement d'une très grande façade de maison beige classique en stuc de plain-pied.
Aménagement d'une très grande façade de maison beige classique en stuc de plain-pied.
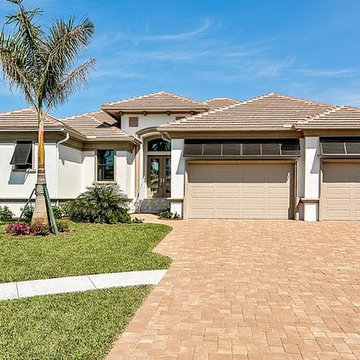
Exemple d'une façade de maison beige bord de mer en stuc de taille moyenne et de plain-pied avec un toit à quatre pans.
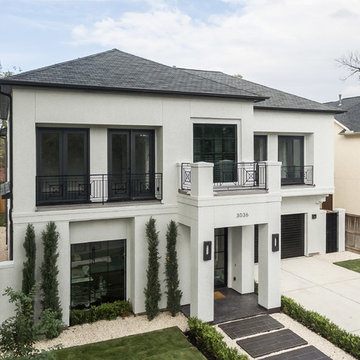
Vladimir Ambia Photography
Aménagement d'une grande façade de maison blanche classique en stuc à un étage avec un toit à deux pans.
Aménagement d'une grande façade de maison blanche classique en stuc à un étage avec un toit à deux pans.
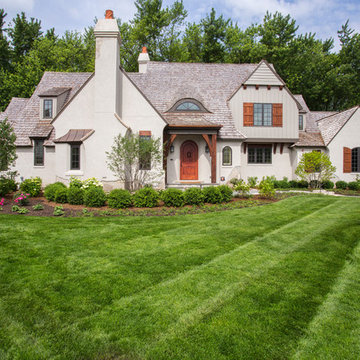
http://www.pickellbuilders.com. Photography by Linda Oyama Bryan. The front elevation of this charming storybook stone and stucco chateau in Libertyville features board and batten siding, cedar shutters, beams and brackets, clay chimney pots and an arched top knotty alder stained front door.
Idées déco de façades de maisons en stuc
8