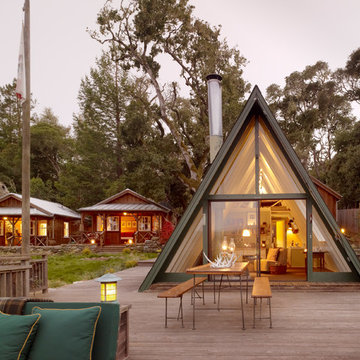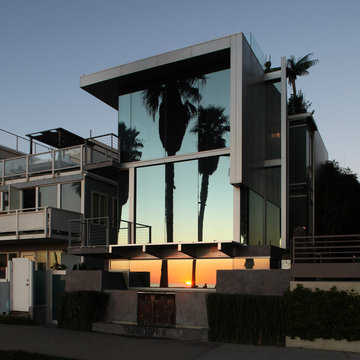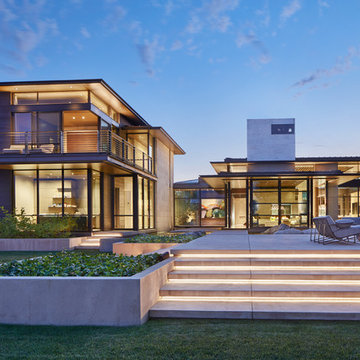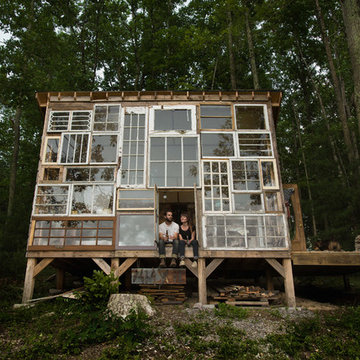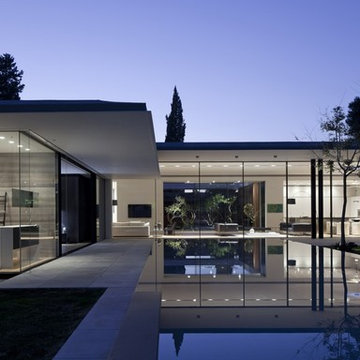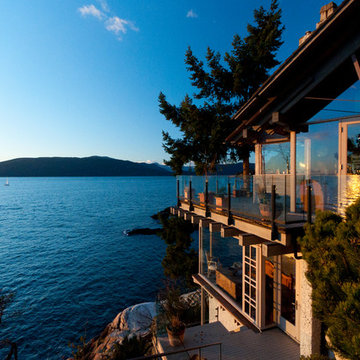Idées déco de façades de maisons en verre
Trier par :
Budget
Trier par:Populaires du jour
41 - 60 sur 111 photos
1 sur 3

Liam Frederick
Cette photo montre une grande façade de maison moderne en verre de plain-pied avec un toit plat.
Cette photo montre une grande façade de maison moderne en verre de plain-pied avec un toit plat.
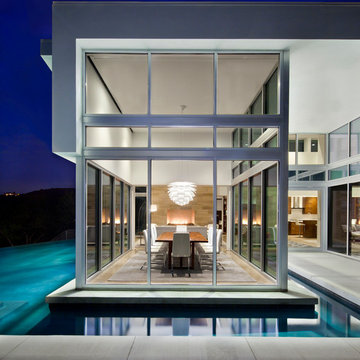
Inspiration pour une façade de maison blanche design en verre de plain-pied avec un toit plat.
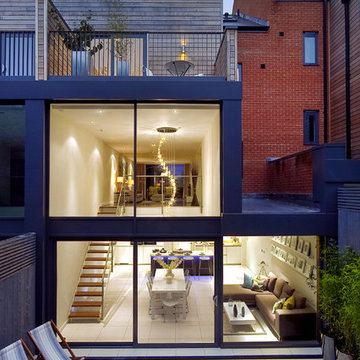
Rear external of contemporary townhouse in London. The space features a double height void including a statement contemporary chandelier over the kitchen. The Living Room above is linked to the Kitchen by a feature glass, powered coated steel and walnut open tread staircase. Dramatic two story floor to ceiling glazing on the back of the house gives views to the garden from both the kitchen and living room.
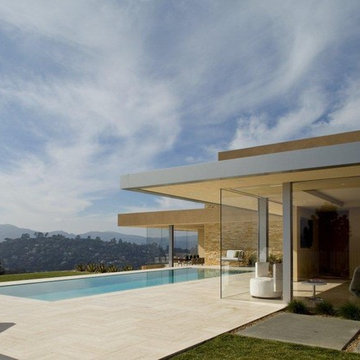
Garay Residence, Tiburon, California. Designed by Swatt Architects. Photos by Russell Abraham. Built by Jamba Construction.
Cette photo montre une très grande façade de maison moderne en verre de plain-pied.
Cette photo montre une très grande façade de maison moderne en verre de plain-pied.
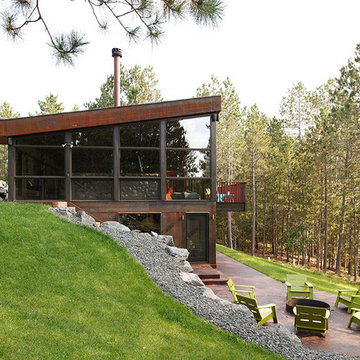
Chad Holder
Idées déco pour une façade de maison contemporaine en verre.
Idées déco pour une façade de maison contemporaine en verre.
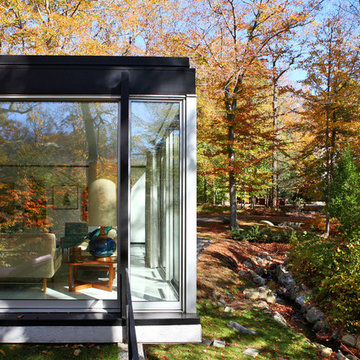
Costas Picadas/DLux Images
Réalisation d'une façade de maison minimaliste en verre de plain-pied.
Réalisation d'une façade de maison minimaliste en verre de plain-pied.
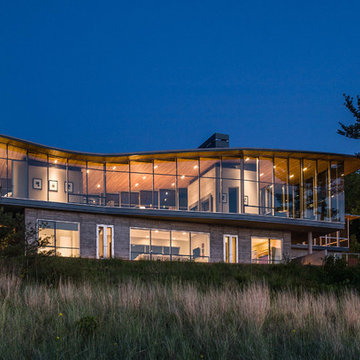
Bruce Van Inwegen
Cette photo montre une façade de maison tendance en verre avec un toit plat.
Cette photo montre une façade de maison tendance en verre avec un toit plat.
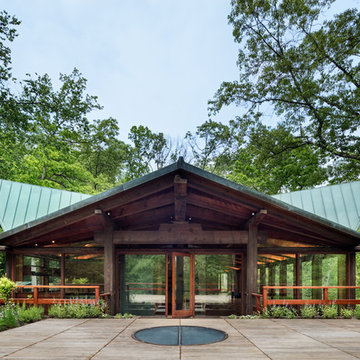
Built by the founder of Dansk, Beckoning Path lies in wonderfully landscaped grounds overlooking a private pond. Taconic Builders was privileged to renovate the property for its current owner.
Architect: Barlis Wedlick Architect
Photo Credit: Peter Aarron/ Esto
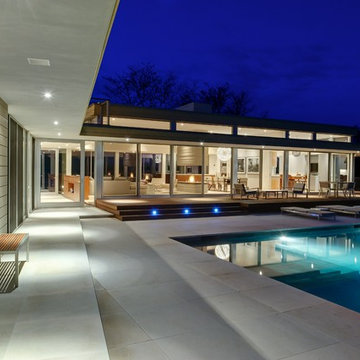
House By The Pond
The overall design of the house was a direct response to an array of environmental regulations, site constraints, solar orientation and specific programmatic requirements.
The strategy was to locate a two story volume that contained all of the bedrooms and baths, running north/south, along the western side of the site. An open, lofty, single story pavilion, separated by an interstitial space comprised of two large glass pivot doors, was located parallel to the street. This lower scale street front pavilion was conceived as a breezeway. It connects the light and activity of the yard and pool area to the south with the view and wildlife of the pond to the north.
The exterior materials consist of anodized aluminum doors, windows and trim, cedar and cement board siding. They were selected for their low maintenance, modest cost, long-term durability, and sustainable nature. These materials were carefully detailed and installed to support these parameters. Overhangs and sunshades limit the need for summer air conditioning while allowing solar heat gain in the winter.
Specific zoning, an efficient geothermal heating and cooling system, highly energy efficient glazing and an advanced building insulation system resulted in a structure that exceeded the requirements of the energy star rating system.
Photo Credit: Matthew Carbone and Frank Oudeman
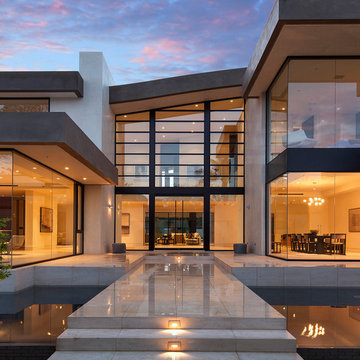
Designer: Paul McClean
Project Type: New Single Family Residence
Location: Los Angeles, CA
Approximate Size: 11,000 sf
Project Completed: June 2013
Photographer: Jim Bartsch
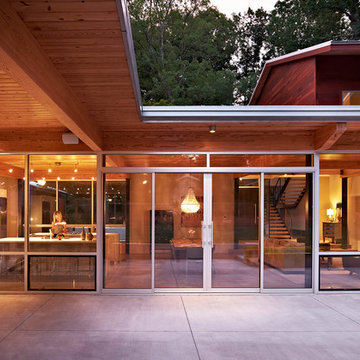
Photography by dustinpeckphoto.com
Réalisation d'une façade de maison design en verre.
Réalisation d'une façade de maison design en verre.
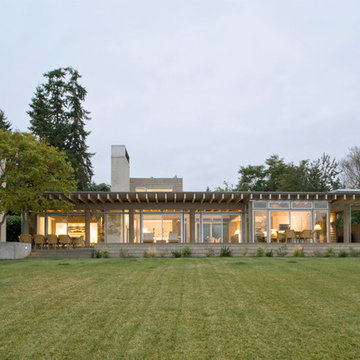
Photo by Michael Burns
Idées déco pour une façade de maison moderne en verre de taille moyenne et de plain-pied.
Idées déco pour une façade de maison moderne en verre de taille moyenne et de plain-pied.
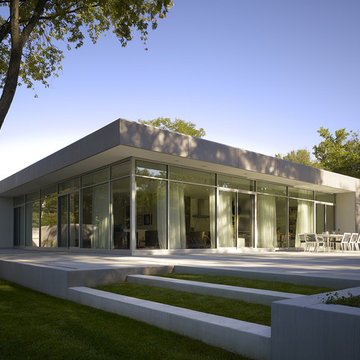
construction - goldberg general contracting, inc.
interiors - sherry koppel design
photography - Steve hall / hedrich blessing
landscape - Schmechtig Landscapes, Wade Harvey, project director
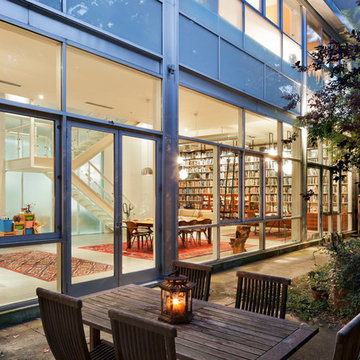
Photo: Christopher Payne Photography ©2012
Inspiration pour une façade de maison urbaine en verre.
Inspiration pour une façade de maison urbaine en verre.
Idées déco de façades de maisons en verre
3
