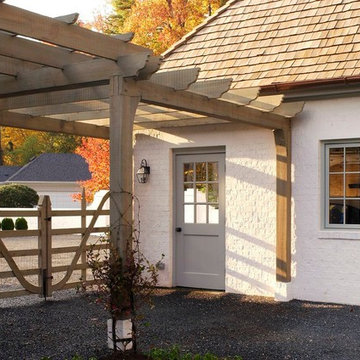Idées déco de façades de maisons - façades de maisons mitoyennes, façades de maison
Trier par :
Budget
Trier par:Populaires du jour
61 - 80 sur 222 028 photos
1 sur 3

Front exterior of the Edge Hill Project.
Réalisation d'une façade de maison blanche tradition en brique à un étage avec un toit en shingle.
Réalisation d'une façade de maison blanche tradition en brique à un étage avec un toit en shingle.

This house is adjacent to the first house, and was under construction when I began working with the clients. They had already selected red window frames, and the siding was unfinished, needing to be painted. Sherwin Williams colors were requested by the builder. They wanted it to work with the neighboring house, but have its own character, and to use a darker green in combination with other colors. The light trim is Sherwin Williams, Netsuke, the tan is Basket Beige. The color on the risers on the steps is slightly deeper. Basket Beige is used for the garage door, the indentation on the front columns, the accent in the front peak of the roof, the siding on the front porch, and the back of the house. It also is used for the fascia board above the two columns under the front curving roofline. The fascia and columns are outlined in Netsuke, which is also used for the details on the garage door, and the trim around the red windows. The Hardie shingle is in green, as is the siding on the side of the garage. Linda H. Bassert, Masterworks Window Fashions & Design, LLC

Idée de décoration pour une façade de maison beige tradition en brique de taille moyenne et à deux étages et plus avec un toit en shingle.
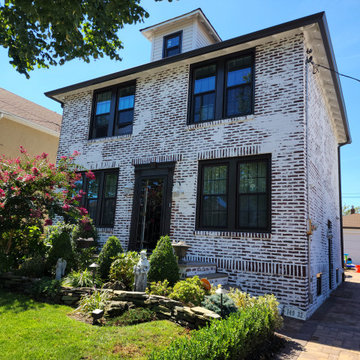
Side view of German smeared home. Home German smeared in a rustic style.
Rustic style focuses on grout lines and some clustered areas of brick, creating a one of a kind pattern. Great for covering areas of mix matched brick

Idée de décoration pour une grande façade de maison blanche champêtre à un étage avec un revêtement mixte, un toit à deux pans et un toit en shingle.

Idée de décoration pour une grande façade de maison design à un étage avec un toit en métal.

Idée de décoration pour une façade de maison jaune tradition en stuc à un étage avec un toit en métal et un toit noir.
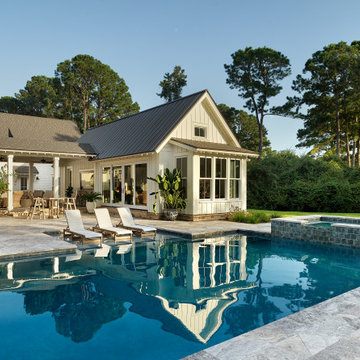
Idée de décoration pour une grande façade de maison blanche marine en bois à un étage avec un toit à deux pans et un toit mixte.
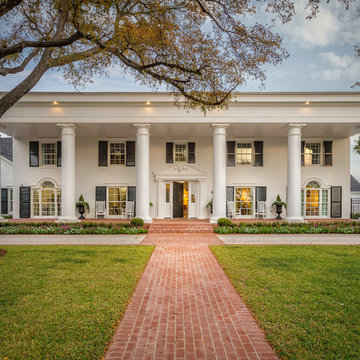
This charming masterpiece was inspired to replicate an old southern plantation with the finest distinctive sophistication. The home exemplifies throughout a historic authenticity lending warmth for family style hospitality. http://www.semmelmanninteriors.com/
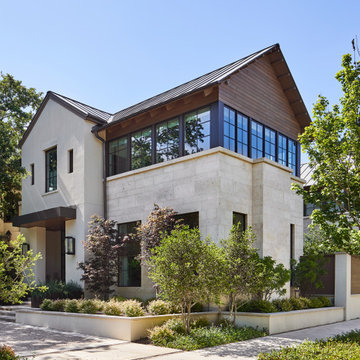
Cette image montre une façade de maison grise design à un étage avec un revêtement mixte, un toit à deux pans et un toit en métal.

These new homeowners fell in love with this home's location and size, but weren't thrilled about it's dated exterior. They approached us with the idea of turning this 1980's contemporary home into a Modern Farmhouse aesthetic, complete with white board and batten siding, a new front porch addition, a new roof deck addition, as well as enlarging the current garage. New windows throughout, new metal roofing, exposed rafter tails and new siding throughout completed the exterior renovation.

A thoughtful, well designed 5 bed, 6 bath custom ranch home with open living, a main level master bedroom and extensive outdoor living space.
This home’s main level finish includes +/-2700 sf, a farmhouse design with modern architecture, 15’ ceilings through the great room and foyer, wood beams, a sliding glass wall to outdoor living, hearth dining off the kitchen, a second main level bedroom with on-suite bath, a main level study and a three car garage.
A nice plan that can customize to your lifestyle needs. Build this home on your property or ours.
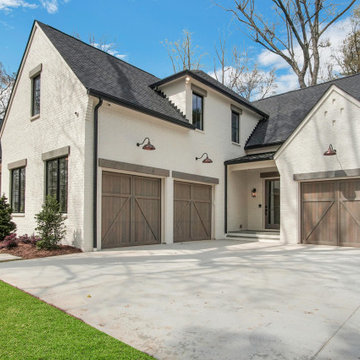
Idées déco pour une grande façade de maison blanche classique en brique à un étage avec un toit à deux pans et un toit en shingle.
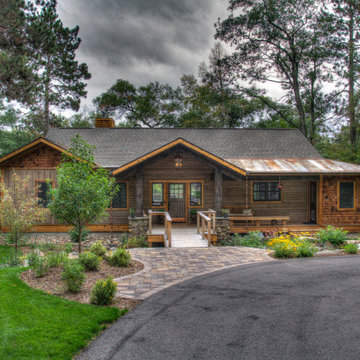
Aménagement d'une façade de maison multicolore montagne en bois de taille moyenne et à un étage avec un toit à deux pans et un toit en shingle.
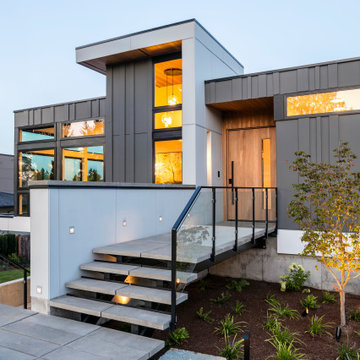
Cette photo montre une grande façade de maison grise moderne à un étage avec un revêtement mixte et un toit plat.

Aménagement d'une façade de maison blanche classique en brique à un étage avec un toit à deux pans.
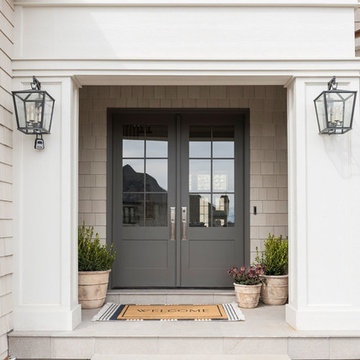
Idée de décoration pour une grande façade de maison multicolore marine en bois à deux étages et plus avec un toit en shingle.
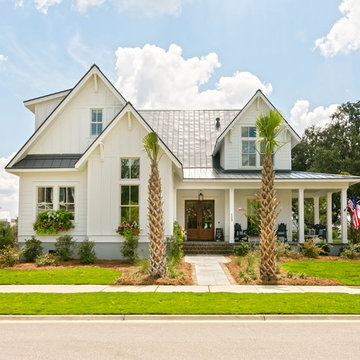
Réalisation d'une façade de maison blanche marine à un étage avec un toit à deux pans et un toit en métal.

This single door entry is showcased with one French Quarter Yoke Hanger creating a striking focal point. The guiding gas lantern leads to the front door and a quaint sitting area, perfect for relaxing and watching the sunsets.
Featured Lantern: French Quarter Yoke Hanger http://ow.ly/Ppp530nBxAx
View the project by Willow Homes http://ow.ly/4amp30nBxte
Idées déco de façades de maisons - façades de maisons mitoyennes, façades de maison
4
