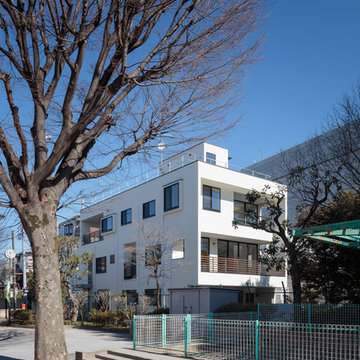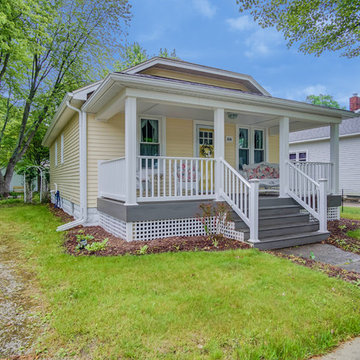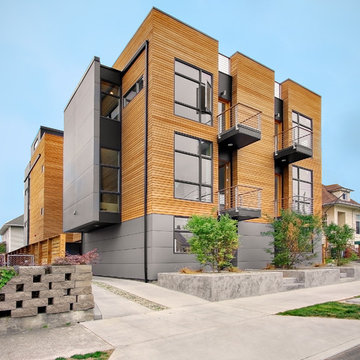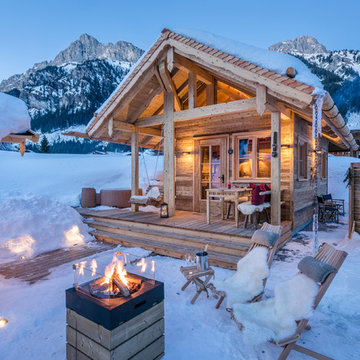Idées déco de façades de maisons - façades de Tiny Houses, façades d'immeubles
Trier par :
Budget
Trier par:Populaires du jour
81 - 100 sur 4 528 photos
1 sur 3
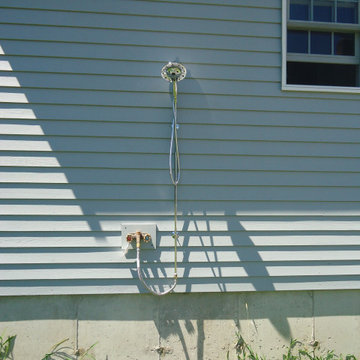
An exterior shower was installed to rinse off after a dip in the pool.
Cette photo montre un façade d'immeuble avec un revêtement en vinyle, un toit à deux pans et un toit en shingle.
Cette photo montre un façade d'immeuble avec un revêtement en vinyle, un toit à deux pans et un toit en shingle.

Exemple d'un grande façade d'immeuble tendance avec un revêtement mixte, un toit plat et un toit mixte.
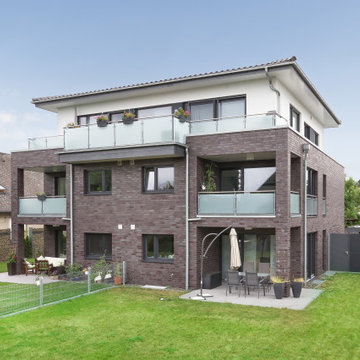
Exemple d'un façade d'immeuble chic en brique de taille moyenne avec un toit à quatre pans et un toit en tuile.
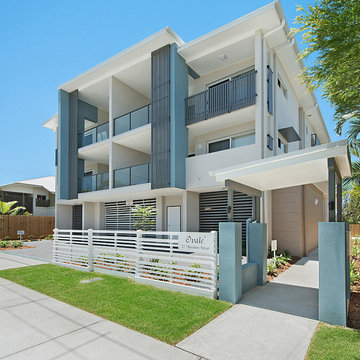
3-level boutique apartment building comprising
One ground floor 3-bedroom and
Eight 2-bedroom generously sized luxury apartments.
Aménagement d'un façade d'immeuble contemporain en béton de taille moyenne avec un toit plat et un toit en métal.
Aménagement d'un façade d'immeuble contemporain en béton de taille moyenne avec un toit plat et un toit en métal.
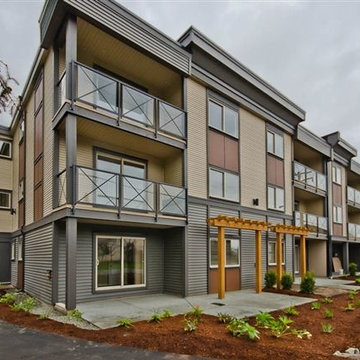
Cette photo montre un grande façade d'immeuble tendance avec un revêtement en vinyle et un toit plat.
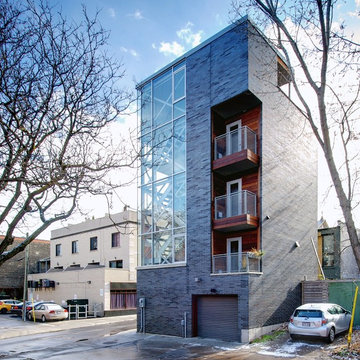
Photo: Andrew Snow © 2013 Houzz
Réalisation d'un façade d'immeuble urbain avec un toit plat.
Réalisation d'un façade d'immeuble urbain avec un toit plat.

To save interior space and take advantage of lovely northwest summer weather, the kitchen is outside under an operable canopy.
Idées déco pour une petite façade de Tiny House montagne en bois de plain-pied avec un toit à deux pans.
Idées déco pour une petite façade de Tiny House montagne en bois de plain-pied avec un toit à deux pans.

Conversion of a 1 car garage into an studio Additional Dwelling Unit
Exemple d'une petite façade de Tiny House blanche tendance de plain-pied avec un revêtement mixte, un toit en appentis, un toit en shingle et un toit noir.
Exemple d'une petite façade de Tiny House blanche tendance de plain-pied avec un revêtement mixte, un toit en appentis, un toit en shingle et un toit noir.

We converted the original 1920's 240 SF garage into a Poetry/Writing Studio by removing the flat roof, and adding a cathedral-ceiling gable roof, with a loft sleeping space reached by library ladder. The kitchenette is minimal--sink, under-counter refrigerator and hot plate. Behind the frosted glass folding door on the left, the toilet, on the right, a shower.

Ejecución de hoja exterior en cerramiento de fachada, de ladrillo cerámico cara vista perforado, color rojo, con junta de 1 cm de espesor, recibida con mortero de cemento blanco hidrófugo. Incluso parte proporcional de replanteo, nivelación y aplomado, mermas y roturas, enjarjes, elementos metálicos de conexión de las hojas y de soporte de la hoja exterior y anclaje al forjado u hoja interior, formación de dinteles, jambas y mochetas,
ejecución de encuentros y puntos singulares y limpieza final de la fábrica ejecutada.
Cobertura de tejas cerámicas mixta, color rojo, recibidas con mortero de cemento, directamente sobre la superficie regularizada, en cubierta inclinada.

Interior and Exterior Renovations to existing HGTV featured Tiny Home. We modified the exterior paint color theme and painted the interior of the tiny home to give it a fresh look. The interior of the tiny home has been decorated and furnished for use as an AirBnb space. Outdoor features a new custom built deck and hot tub space.
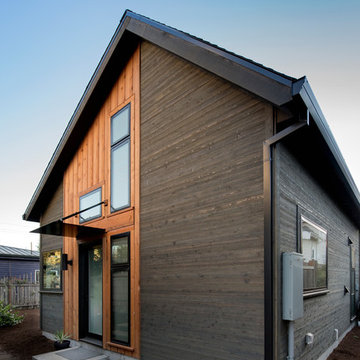
dual slope roof, mixed siding, metal awning
Idée de décoration pour un façade d'immeuble minimaliste en bois avec un toit à deux pans et un toit en shingle.
Idée de décoration pour un façade d'immeuble minimaliste en bois avec un toit à deux pans et un toit en shingle.

Réalisation d'un très grande façade d'immeuble minimaliste en brique avec un toit plat.
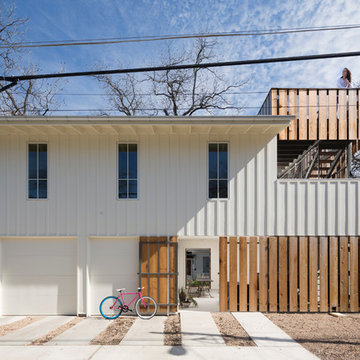
Alley frontage garage with small apartment above; roof deck offers views of Austin skyline; photo by Whit Preston
Inspiration pour un façade d'immeuble traditionnel en bois avec un toit plat.
Inspiration pour un façade d'immeuble traditionnel en bois avec un toit plat.

Tadeo 4909 is a building that takes place in a high-growth zone of the city, seeking out to offer an urban, expressive and custom housing. It consists of 8 two-level lofts, each of which is distinct to the others.
The area where the building is set is highly chaotic in terms of architectural typologies, textures and colors, so it was therefore chosen to generate a building that would constitute itself as the order within the neighborhood’s chaos. For the facade, three types of screens were used: white, satin and light. This achieved a dynamic design that simultaneously allows the most passage of natural light to the various environments while providing the necessary privacy as required by each of the spaces.
Additionally, it was determined to use apparent materials such as concrete and brick, which given their rugged texture contrast with the clearness of the building’s crystal outer structure.
Another guiding idea of the project is to provide proactive and ludic spaces of habitation. The spaces’ distribution is variable. The communal areas and one room are located on the main floor, whereas the main room / studio are located in another level – depending on its location within the building this second level may be either upper or lower.
In order to achieve a total customization, the closets and the kitchens were exclusively designed. Additionally, tubing and handles in bathrooms as well as the kitchen’s range hoods and lights were designed with utmost attention to detail.
Tadeo 4909 is an innovative building that seeks to step out of conventional paradigms, creating spaces that combine industrial aesthetics within an inviting environment.
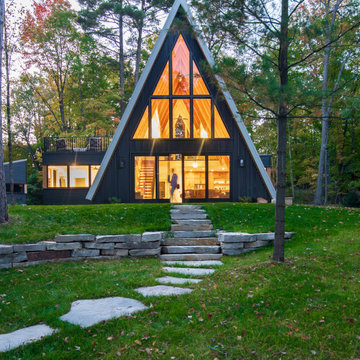
Réalisation d'une petite façade de Tiny House noire minimaliste avec un revêtement mixte, un toit à deux pans, un toit en métal et un toit gris.
Idées déco de façades de maisons - façades de Tiny Houses, façades d'immeubles
5
