Idées déco de façades de maisons - façades de Tiny Houses, façades d'immeubles
Trier par :
Budget
Trier par:Populaires du jour
141 - 160 sur 4 528 photos
1 sur 3
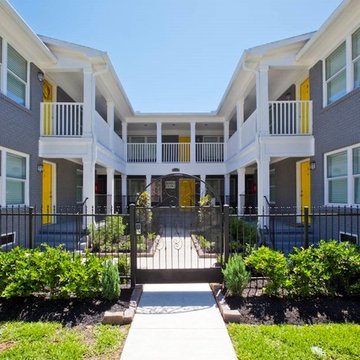
This remodel of an existing, 2 building apartment complex turned this property into a gem in the heights. Each unit was unique which meant that each unit was designed separately from and incorporated into the whole complex - a feat in itself. Also included was converting the existing covered parking under units into fully functional /well-built additional units. The resulting complex lacked a little flair - bright yellow doors did the trick.

Exemple d'une petite façade de Tiny House grise tendance en stuc de plain-pied avec un toit en appentis, un toit en métal et un toit noir.

Inspiration pour une façade de Tiny House marron en bois de plain-pied avec un toit mixte et un toit noir.
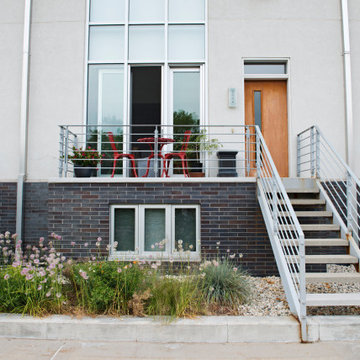
River Homes
Civic, Pedestrian, and Personal Scale
Our urban design strategy to create a modern, traditional neighborhood centered around three distinct yet connected levels of scale – civic, pedestrian, and personal.
The civic connection with the city, the Milwaukee River and the adjacent Kilbourn Park was addressed via the main thoroughfare, street extensions and the River Walk. The relationship to pedestrian scale was achieved by fronting each building to its corresponding street or river edge. Utilizing elevated entries and main living levels provides a non-intimidating distinction between public and private. The open, loft-like qualities of each individual living unit, coupled with the historical context of the tract supports the personal scale of the design.
The Beerline “mini-block” – patterned after a typical city block - is configured to allow for each individual building to address its respective street or river edge while creating an internal alley or “auto court”. The river-facing units, each with four levels of living space, incorporate rooftop garden terraces which serve as natural, sunlit pavilions in an urban setting.
In an effort to integrate our typical urban neighborhood with the context of an industrial corridor, we relied upon thoughtful connections to materials such as brick, stucco, and fine woods, thus creating a feeling of refined elegance in balance with the “sculpture” of the historic warehouses across the Milwaukee River.
Urban Diversity
The Beerline River Homes provide a walkable connection to the city, the beautiful Milwaukee River, and the surrounding environs. The diversity of these custom homes is evident not only in the unique association of the units to the specific “edges” each one addresses, but also in the diverse range of pricing from the accessible to the high-end. This project has elevated a typically developer-driven market into a striking urban design product.
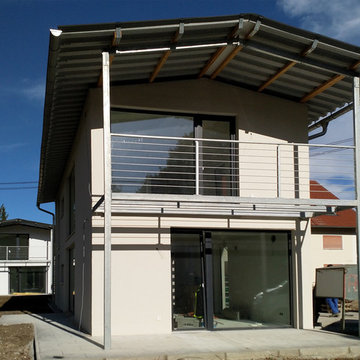
Die beiden Wohneinheiten verteilen sich auf das Erdgeschoss und Dachgeschoss.
Ein schwebendes Blechdach verleiht dem Gebäude einen besonderen Charakter.
Die großflächigen Fensterelemente sorgen für eine optimale Belichtung.
Ein ausgeklügeltes Beleuchtungskonzept rundet die hochwertige Ausführung ab während die Baukosten bewusst reduziert wurden.
Die konstruktiven Details wurden bewusst nicht versteckt und tragen so zur Einzigartigkeit der Gebäude bei.
Das Zweifamilienhaus ist nach außen mit einer zeitlosen Putzfassade versehen.

River Cottage- Florida Cracker inspired, stretched 4 square cottage with loft
Idées déco pour une petite façade de Tiny House marron campagne en bois et planches et couvre-joints de plain-pied avec un toit à deux pans, un toit en métal et un toit gris.
Idées déco pour une petite façade de Tiny House marron campagne en bois et planches et couvre-joints de plain-pied avec un toit à deux pans, un toit en métal et un toit gris.
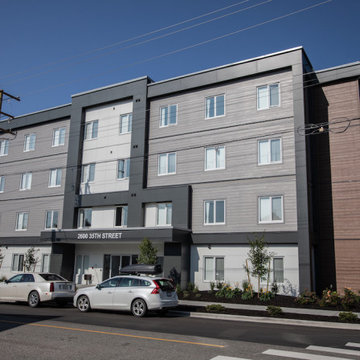
Cette image montre un grande façade d'immeuble design avec un revêtement mixte et un toit plat.
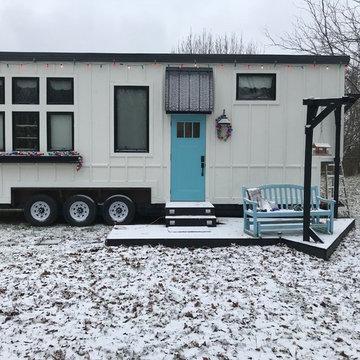
HouseWurks & Milkweed Tiny Haus
Location: Zionsville, IN, USA
Milkweed Tiny Haus is a sister company of HouseWurks. Milkweed created its first luxury tiny home and was picked to be on the show Tiny House Nation. Our episode will air Wednesday, March 20th on A&E Network at 10pm and Thursday, March 21st on FYI Network at 8pm. Tune in to watch our story and call us to make your tiny dreams come true!
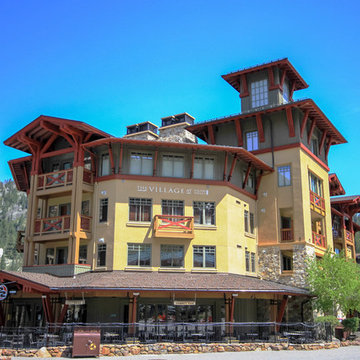
Jason Kelley Photography
Cette image montre un façade d'immeuble en stuc de taille moyenne.
Cette image montre un façade d'immeuble en stuc de taille moyenne.
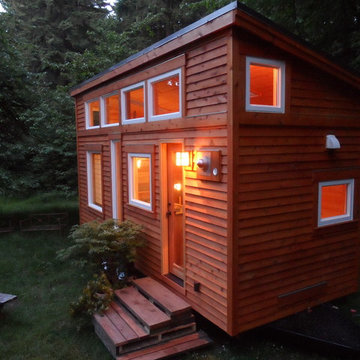
Cette photo montre une petite façade de Tiny House marron asiatique en bois de plain-pied avec un toit en appentis.
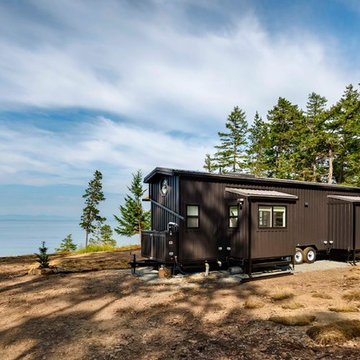
Aménagement d'une façade de Tiny House métallique et marron classique de plain-pied avec un toit à deux pans et un toit en métal.
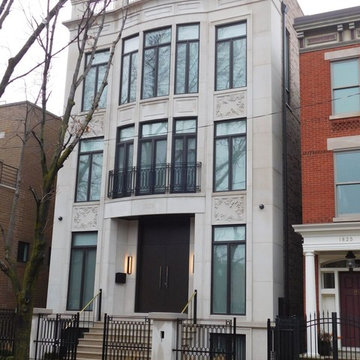
Idées déco pour un façade d'immeuble classique en pierre de taille moyenne avec un toit à quatre pans et un toit en shingle.
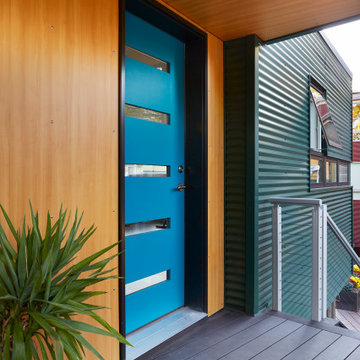
This accessory dwelling unit (ADU) is a sustainable, compact home for the homeowner's aging parent.
Although the home is only 660 sq. ft., it has a bedroom, full kitchen (with dishwasher!) and even an elevator for the aging parents. We used many strategically-placed windows and skylights to make the space feel more expansive. The ADU is also full of sustainable features, including the solar panels on the roof.
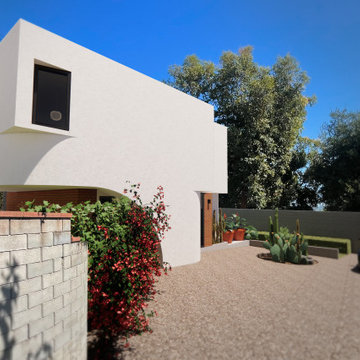
Idées déco pour une façade de Tiny House blanche contemporaine en stuc de taille moyenne et à un étage avec un toit plat.
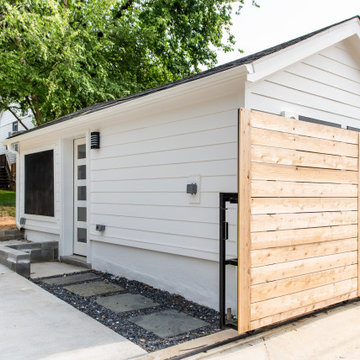
Conversion of a 1 car garage into an studio Additional Dwelling Unit
Idées déco pour une petite façade de Tiny House blanche contemporaine de plain-pied avec un revêtement mixte, un toit en appentis, un toit en shingle et un toit noir.
Idées déco pour une petite façade de Tiny House blanche contemporaine de plain-pied avec un revêtement mixte, un toit en appentis, un toit en shingle et un toit noir.

Facade of 6432 Woodlawn, a three-unit affordable housing project in Chicago's Woodlawn neighborhood.
Inspiration pour un façade d'immeuble minimaliste en brique avec un toit plat.
Inspiration pour un façade d'immeuble minimaliste en brique avec un toit plat.
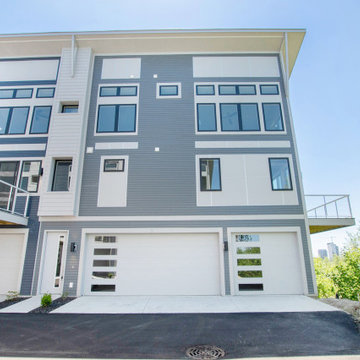
Idées déco pour un grande façade d'immeuble contemporain avec un revêtement mixte.
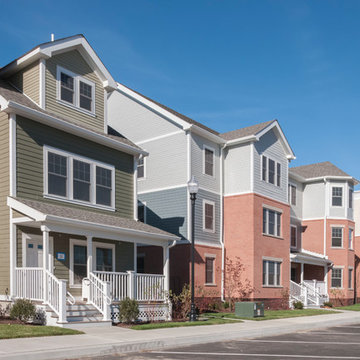
Photography By; Scott Mazzie, Crosskey Architects
Idée de décoration pour un très grande façade d'immeuble design en panneau de béton fibré avec un toit à deux pans et un toit en shingle.
Idée de décoration pour un très grande façade d'immeuble design en panneau de béton fibré avec un toit à deux pans et un toit en shingle.
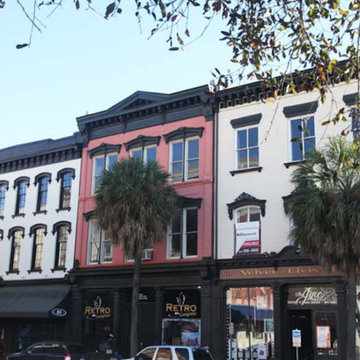
We have worked on many buildings with both residential and commercial components. Downtown Savannah has many historic buildings that are mixed use and we follow standards of historic preservation to ensure that we paint and preserve these structures the best way possible for the future.
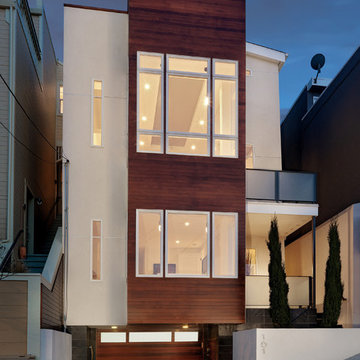
Rien van Rijthoven
Idée de décoration pour un façade d'immeuble design en bois.
Idée de décoration pour un façade d'immeuble design en bois.
Idées déco de façades de maisons - façades de Tiny Houses, façades d'immeubles
8