Idées déco de façades de maisons grises à niveaux décalés
Trier par:Populaires du jour
61 - 80 sur 1 187 photos
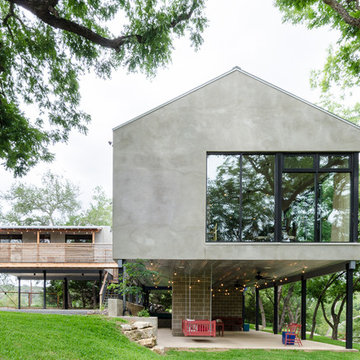
Bailey Porter Photography
Idées déco pour une façade de maison grise contemporaine à niveaux décalés avec un revêtement mixte et un toit à deux pans.
Idées déco pour une façade de maison grise contemporaine à niveaux décalés avec un revêtement mixte et un toit à deux pans.
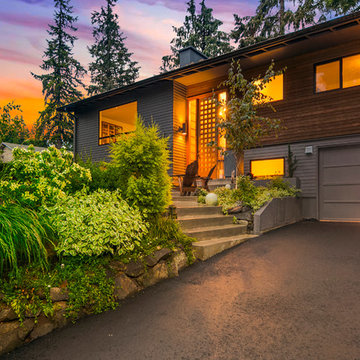
Cette photo montre une façade de maison grise rétro en bois de taille moyenne et à niveaux décalés avec un toit à deux pans.
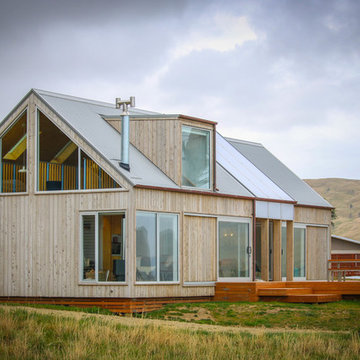
Mike Holmes
Cette image montre une petite façade de maison grise marine en bois à niveaux décalés avec un toit à deux pans et un toit en métal.
Cette image montre une petite façade de maison grise marine en bois à niveaux décalés avec un toit à deux pans et un toit en métal.
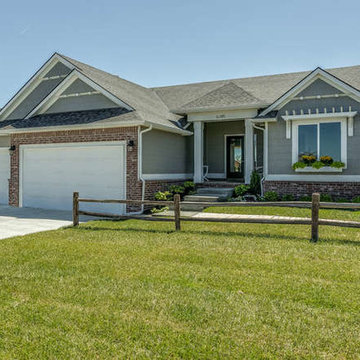
Cette image montre une grande façade de maison grise craftsman à niveaux décalés avec un revêtement mixte.
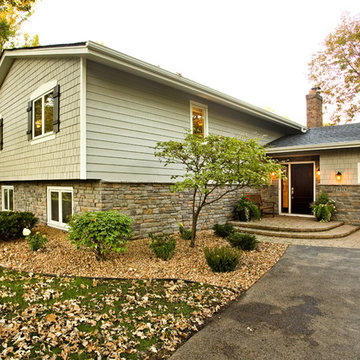
Patrick O'Loughlin, Content Craftsmen
Idée de décoration pour une façade de maison grise tradition à niveaux décalés avec un revêtement mixte et un toit à deux pans.
Idée de décoration pour une façade de maison grise tradition à niveaux décalés avec un revêtement mixte et un toit à deux pans.
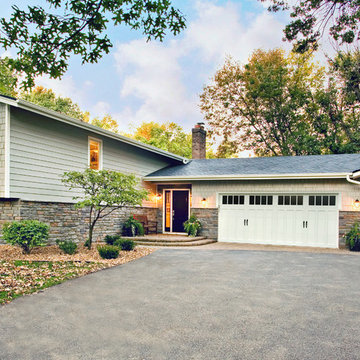
Character building...
Cette photo montre une grande façade de maison grise craftsman à niveaux décalés avec un revêtement mixte.
Cette photo montre une grande façade de maison grise craftsman à niveaux décalés avec un revêtement mixte.
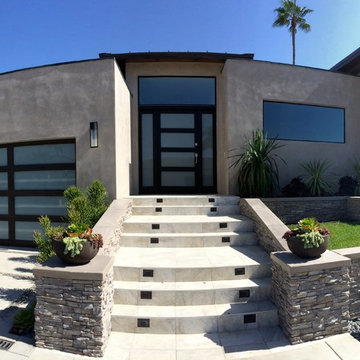
• Matching Garage door and Entry door
• Contemporary design
• Rift White Oak Wood
• White Laminate Glass
• Custom stain with Dead Flat Clear coat
• True Mortise and Tenon construction
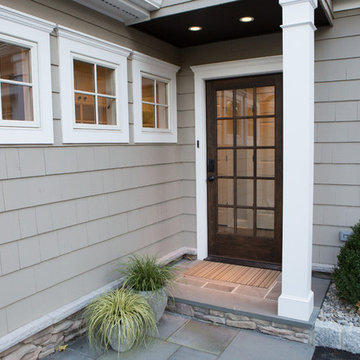
Side Entry. Heather Shier (Photographer)
Inspiration pour une grande façade de maison grise traditionnelle en bois à niveaux décalés avec un toit en appentis.
Inspiration pour une grande façade de maison grise traditionnelle en bois à niveaux décalés avec un toit en appentis.
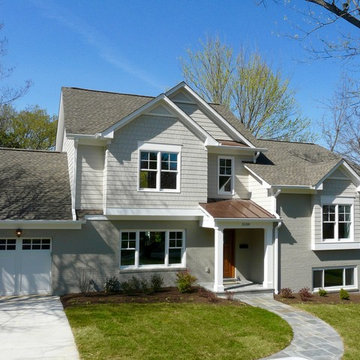
Idées déco pour une grande façade de maison grise classique à niveaux décalés avec un revêtement mixte et un toit à deux pans.
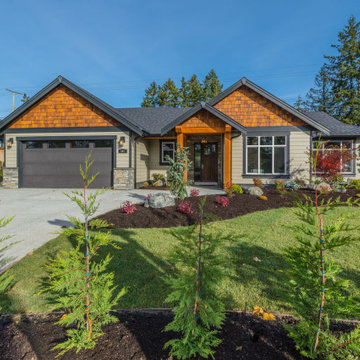
Réalisation d'une façade de maison grise craftsman de taille moyenne et à niveaux décalés avec un toit à deux pans et un toit en shingle.
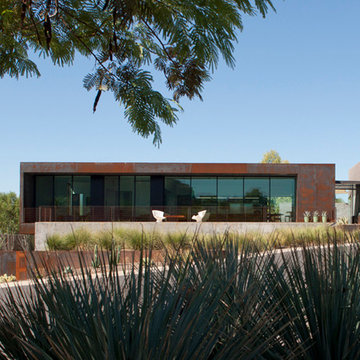
The project takes the form of an architectural cast-in-place concrete base upon which a floating sheet steel clad open-ended volume and an 8-4-16 masonry volume are situated. This CMU has a sandblasted finish in order to expose the warmth of the local Salt River aggregate that comprises this material.
Bill Timmerman - Timmerman Photography
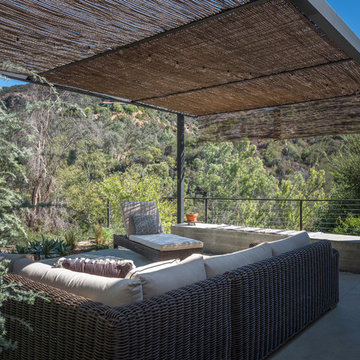
Outdoor Living Room with willow branches at the steel trellis.
Landscape by Jeff Linfors, LPO inc.
Photography by Paul Schefz
Aménagement d'une façade de maison grise contemporaine en stuc de taille moyenne et à niveaux décalés avec un toit plat et un toit mixte.
Aménagement d'une façade de maison grise contemporaine en stuc de taille moyenne et à niveaux décalés avec un toit plat et un toit mixte.
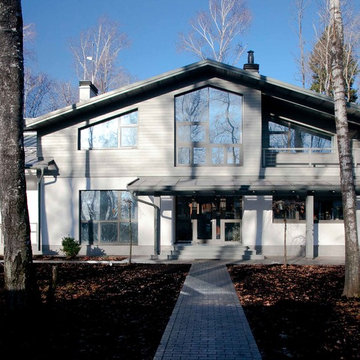
В лаконичном и точном использовании деревянных колонн, балок и решеток архитекторы воплотили свою трактовку современного дома со скатной кровлей.
Idées déco pour une façade de maison grise contemporaine en bois de taille moyenne et à niveaux décalés avec un toit à deux pans et un toit en métal.
Idées déco pour une façade de maison grise contemporaine en bois de taille moyenne et à niveaux décalés avec un toit à deux pans et un toit en métal.
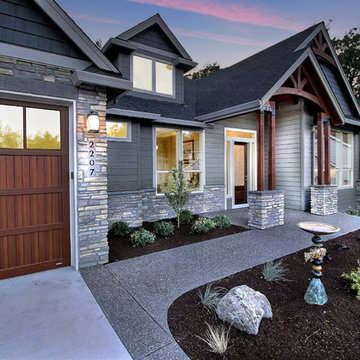
Paint by Sherwin Williams
Body Color - Anonymous - SW 7046
Accent Color - Urban Bronze - SW 7048
Trim Color - Worldly Gray - SW 7043
Front Door Stain - Northwood Cabinets - Custom Truffle Stain
Exterior Stone by Eldorado Stone
Stone Product Rustic Ledge in Clearwater
Outdoor Fireplace by Heat & Glo
Doors by Western Pacific Building Materials
Windows by Milgard Windows & Doors
Window Product Style Line® Series
Window Supplier Troyco - Window & Door
Lighting by Destination Lighting
Garage Doors by NW Door
Decorative Timber Accents by Arrow Timber
Timber Accent Products Classic Series
LAP Siding by James Hardie USA
Fiber Cement Shakes by Nichiha USA
Construction Supplies via PROBuild
Landscaping by GRO Outdoor Living
Customized & Built by Cascade West Development
Photography by ExposioHDR Portland
Original Plans by Alan Mascord Design Associates
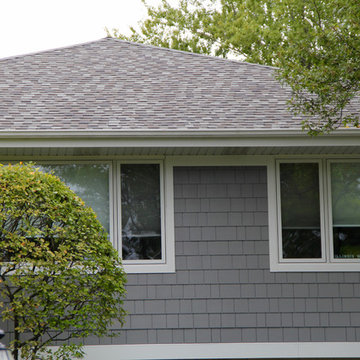
Glenview, IL 60025 Split Level Style Exterior Remodel with James Hardie Shingle (front) and HardiePlank Lap (sides) in new ColorPlus Technology Color Gray Slate and HardieTrim Arctic White Trim.
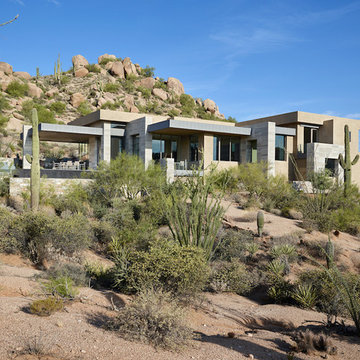
The primary goal for this project was to craft a modernist derivation of pueblo architecture. Set into a heavily laden boulder hillside, the design also reflects the nature of the stacked boulder formations. The site, located near local landmark Pinnacle Peak, offered breathtaking views which were largely upward, making proximity an issue. Maintaining southwest fenestration protection and maximizing views created the primary design constraint. The views are maximized with careful orientation, exacting overhangs, and wing wall locations. The overhangs intertwine and undulate with alternating materials stacking to reinforce the boulder strewn backdrop. The elegant material palette and siting allow for great harmony with the native desert.
The Elegant Modern at Estancia was the collaboration of many of the Valley's finest luxury home specialists. Interiors guru David Michael Miller contributed elegance and refinement in every detail. Landscape architect Russ Greey of Greey | Pickett contributed a landscape design that not only complimented the architecture, but nestled into the surrounding desert as if always a part of it. And contractor Manship Builders -- Jim Manship and project manager Mark Laidlaw -- brought precision and skill to the construction of what architect C.P. Drewett described as "a watch."
Project Details | Elegant Modern at Estancia
Architecture: CP Drewett, AIA, NCARB
Builder: Manship Builders, Carefree, AZ
Interiors: David Michael Miller, Scottsdale, AZ
Landscape: Greey | Pickett, Scottsdale, AZ
Photography: Dino Tonn, Scottsdale, AZ
Publications:
"On the Edge: The Rugged Desert Landscape Forms the Ideal Backdrop for an Estancia Home Distinguished by its Modernist Lines" Luxe Interiors + Design, Nov/Dec 2015.
Awards:
2015 PCBC Grand Award: Best Custom Home over 8,000 sq. ft.
2015 PCBC Award of Merit: Best Custom Home over 8,000 sq. ft.
The Nationals 2016 Silver Award: Best Architectural Design of a One of a Kind Home - Custom or Spec
2015 Excellence in Masonry Architectural Award - Merit Award
Photography: Werner Segarra
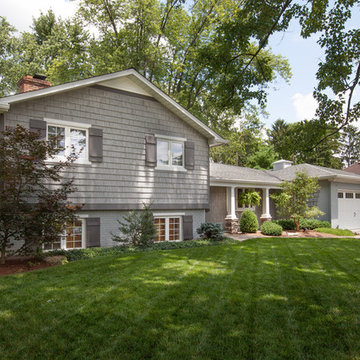
Inspiration pour une façade de maison grise traditionnelle de taille moyenne et à niveaux décalés avec un revêtement en vinyle.
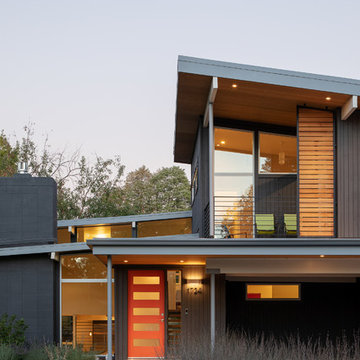
Photo by JC Buck
Idée de décoration pour une façade de maison grise vintage en bois de taille moyenne et à niveaux décalés.
Idée de décoration pour une façade de maison grise vintage en bois de taille moyenne et à niveaux décalés.

The Exterior got a facelift too! The stained and painted componants marry the fabulous stone selected by the new homeowners for their RE-DO!
Inspiration pour une façade de maison grise vintage de taille moyenne et à niveaux décalés avec un revêtement mixte, un toit en appentis et un toit en shingle.
Inspiration pour une façade de maison grise vintage de taille moyenne et à niveaux décalés avec un revêtement mixte, un toit en appentis et un toit en shingle.
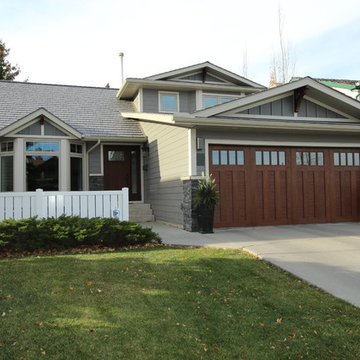
S.I.S. Supply Install Services Ltd.
Exemple d'une grande façade de maison grise chic en panneau de béton fibré à niveaux décalés avec un toit à deux pans et un toit en shingle.
Exemple d'une grande façade de maison grise chic en panneau de béton fibré à niveaux décalés avec un toit à deux pans et un toit en shingle.
Idées déco de façades de maisons grises à niveaux décalés
4