Idées déco de façades de maisons grises à niveaux décalés
Trier par :
Budget
Trier par:Populaires du jour
121 - 140 sur 1 187 photos
1 sur 3
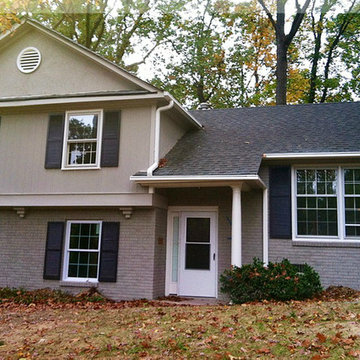
Oasis Photography
Inspiration pour une façade de maison grise vintage à niveaux décalés avec un revêtement mixte.
Inspiration pour une façade de maison grise vintage à niveaux décalés avec un revêtement mixte.
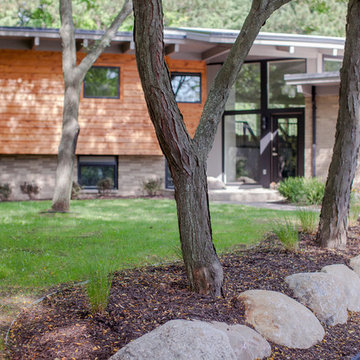
Front Door
Jonathan Thrasher
Inspiration pour une façade de maison grise vintage à niveaux décalés avec un revêtement mixte.
Inspiration pour une façade de maison grise vintage à niveaux décalés avec un revêtement mixte.
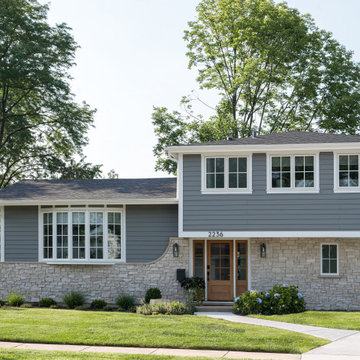
Cottage stone thin veneer, new LP siding and trim, new Marvin windows with new divided lite patterns, new stained oak front door and light fixtures
Exemple d'une façade de maison grise chic en pierre et bardage à clin de taille moyenne et à niveaux décalés avec un toit à quatre pans, un toit en shingle et un toit noir.
Exemple d'une façade de maison grise chic en pierre et bardage à clin de taille moyenne et à niveaux décalés avec un toit à quatre pans, un toit en shingle et un toit noir.
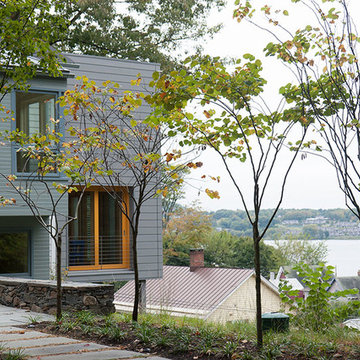
Photograph © Richard Barnes
Exemple d'une grande façade de maison grise moderne en panneau de béton fibré à niveaux décalés avec un toit plat.
Exemple d'une grande façade de maison grise moderne en panneau de béton fibré à niveaux décalés avec un toit plat.
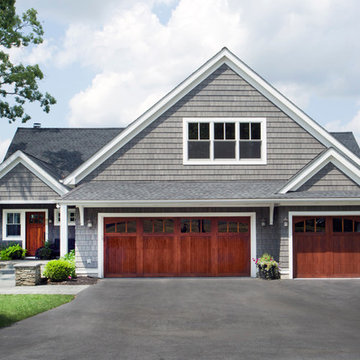
Philip Jensen Carter
Idées déco pour une grande façade de maison grise bord de mer en panneau de béton fibré à niveaux décalés.
Idées déco pour une grande façade de maison grise bord de mer en panneau de béton fibré à niveaux décalés.
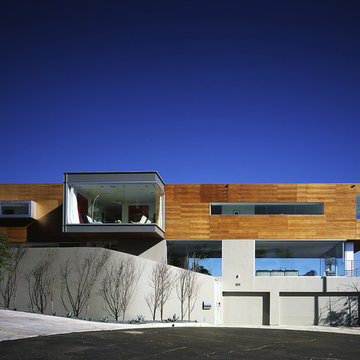
Cette photo montre une très grande façade de maison grise moderne en bois à niveaux décalés avec un toit plat.
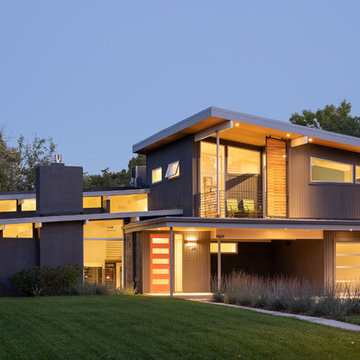
Photo by JC Buck
Cette photo montre une façade de maison grise rétro en bois de taille moyenne et à niveaux décalés.
Cette photo montre une façade de maison grise rétro en bois de taille moyenne et à niveaux décalés.

Paint by Sherwin Williams
Body Color - Anonymous - SW 7046
Accent Color - Urban Bronze - SW 7048
Trim Color - Worldly Gray - SW 7043
Front Door Stain - Northwood Cabinets - Custom Truffle Stain
Exterior Stone by Eldorado Stone
Stone Product Rustic Ledge in Clearwater
Outdoor Fireplace by Heat & Glo
Live Edge Mantel by Outside The Box Woodworking
Doors by Western Pacific Building Materials
Windows by Milgard Windows & Doors
Window Product Style Line® Series
Window Supplier Troyco - Window & Door
Lighting by Destination Lighting
Garage Doors by NW Door
Decorative Timber Accents by Arrow Timber
Timber Accent Products Classic Series
LAP Siding by James Hardie USA
Fiber Cement Shakes by Nichiha USA
Construction Supplies via PROBuild
Landscaping by GRO Outdoor Living
Customized & Built by Cascade West Development
Photography by ExposioHDR Portland
Original Plans by Alan Mascord Design Associates

A Modern take on the Midcentury Split-Level plan. What a beautiful property perfectly suited for this full custom split level home! It was a lot of fun making this one work- very unique for the area.
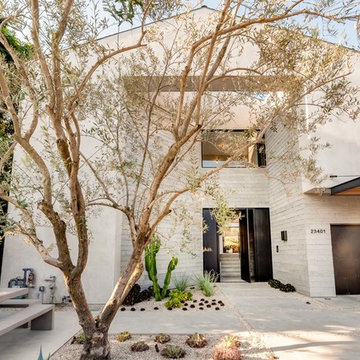
Réalisation d'une très grande façade de maison grise design à niveaux décalés avec un revêtement mixte.
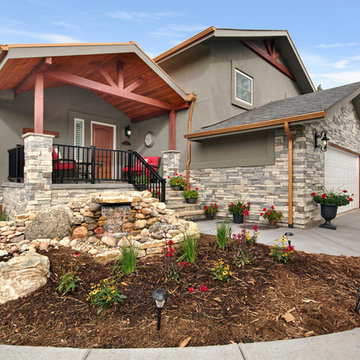
Exemple d'une façade de maison grise chic en stuc à niveaux décalés avec un toit en shingle.
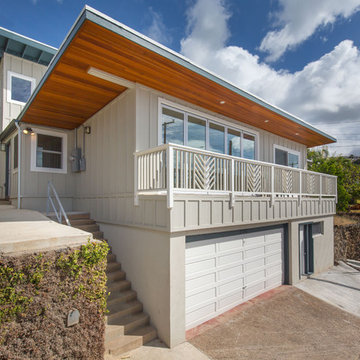
Hiep Nguyen, http://slickpixelshawaii.com
Idée de décoration pour une grande façade de maison grise tradition en bois à niveaux décalés avec un toit plat.
Idée de décoration pour une grande façade de maison grise tradition en bois à niveaux décalés avec un toit plat.
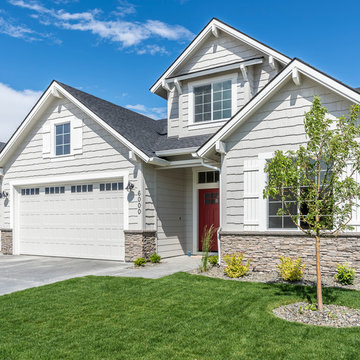
Exterior Colors:
Main Body: SW7641 Collonade Gray
Trim: SW7008 Alabaster
Door: KWAL CLV Pomegranite
Exterior Stone Eldorado-Nantucket Stacked Stone
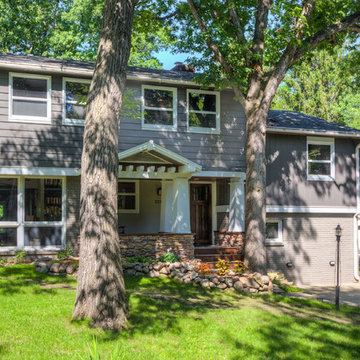
Photography: Jake Boyd
Cette image montre une façade de maison grise craftsman à niveaux décalés avec un revêtement mixte et un toit à deux pans.
Cette image montre une façade de maison grise craftsman à niveaux décalés avec un revêtement mixte et un toit à deux pans.
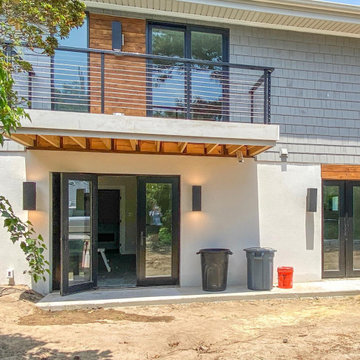
Cette photo montre une façade de maison grise rétro en bois et bardeaux de taille moyenne et à niveaux décalés.
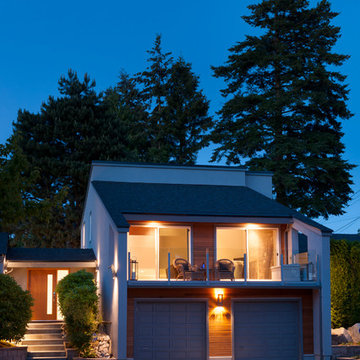
Paul Grdina- http://paulgrdinaphoto.photoshelter.com/
What started out as a kitchen reno grew into a main floor renovation very quickly.
The living room at the front of this house was relatively unused as it was awkwardly accessed near the front door away from the kitchen/living area. To solve this we opened up the walls creating a large staircase to the now connected living room. Laundry moved downstairs just off the garage and the family room was also given an update. The kitchen, the start of this whole endeavour was beautifully redone with a substantially larger island with seating. Exterior door and windows in the back were moved and made large which allows for more light, and in this case a large kitchen perimeter for this family that loves to entertain.
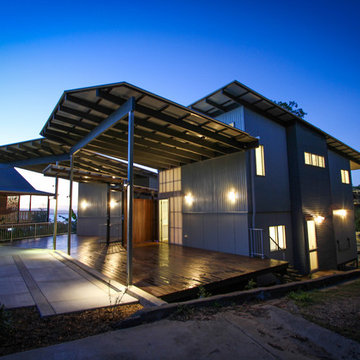
Contemporary Carports and Entry to the Duplex
Réalisation d'une façade de maison grise design en bois de taille moyenne et à niveaux décalés avec un toit plat.
Réalisation d'une façade de maison grise design en bois de taille moyenne et à niveaux décalés avec un toit plat.
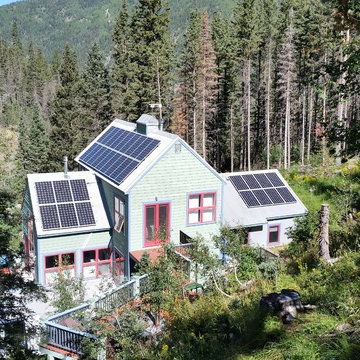
Idée de décoration pour une grande façade de maison grise tradition en bois à niveaux décalés avec un toit à deux pans et un toit en shingle.
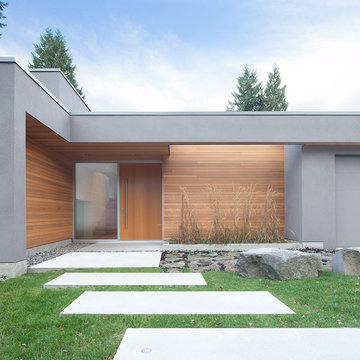
Idées déco pour une façade de maison grise contemporaine à niveaux décalés et de taille moyenne avec un revêtement mixte et un toit plat.
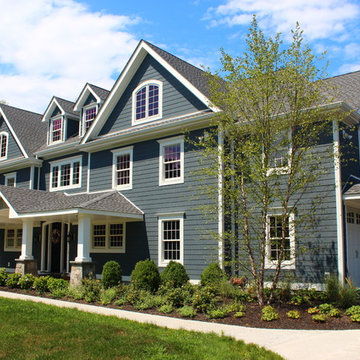
Lakeside family home, custom designed, 6BR, 3 BA, family room with fire place, open floor plan, natural landscaping, gourmet kitchen, spa bath.
Ground Breakers, Inc. - North Salem,NY Site Work (914.485.1416)
Till Gardens - Old Tappan, NJ
Landscape Architect (201.767.5858)
Idées déco de façades de maisons grises à niveaux décalés
7