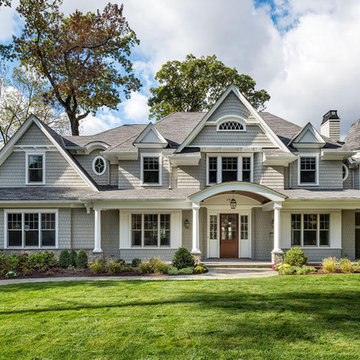Idées déco de façades de maisons grises à un étage
Trier par :
Budget
Trier par:Populaires du jour
1 - 20 sur 42 126 photos
1 sur 3
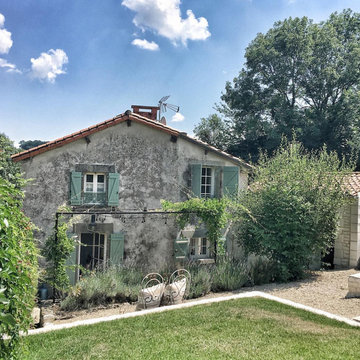
Aménagement d'une façade de maison grise campagne à un étage avec un toit à deux pans et un toit en tuile.

Création &Conception : Architecte Stéphane Robinson (78640 Neauphle le Château) / Photographe Arnaud Hebert (28000 Chartres) / Réalisation : Le Drein Courgeon (28200 Marboué)
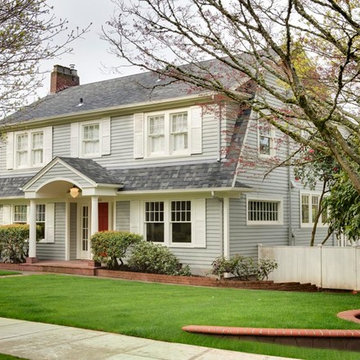
Stephen Cridland Photography
Cette image montre une grande façade de maison grise traditionnelle en bois à un étage.
Cette image montre une grande façade de maison grise traditionnelle en bois à un étage.

Rear elevation features large covered porch, gray cedar shake siding, and white trim. Dormer roof is standing seam copper. Photo by Mike Kaskel
Cette photo montre une très grande façade de maison grise nature en bois à un étage avec un toit à deux pans et un toit en shingle.
Cette photo montre une très grande façade de maison grise nature en bois à un étage avec un toit à deux pans et un toit en shingle.

Custom cedar exterior radius arch shutters from Advantage Shutters manufactured locally in Middle Tennessee
Cette image montre une façade de maison grise traditionnelle en brique à un étage avec un toit à deux pans.
Cette image montre une façade de maison grise traditionnelle en brique à un étage avec un toit à deux pans.

Design & Build Team: Anchor Builders,
Photographer: Andrea Rugg Photography
Réalisation d'une façade de maison grise tradition en panneau de béton fibré à un étage et de taille moyenne avec un toit à deux pans.
Réalisation d'une façade de maison grise tradition en panneau de béton fibré à un étage et de taille moyenne avec un toit à deux pans.

Réalisation d'une façade de maison grise tradition en brique à un étage avec un toit à deux pans et un toit en shingle.
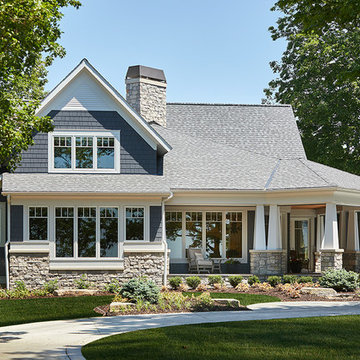
One of the few truly American architectural styles, the Craftsman/Prairie style was developed around the turn of the century by a group of Midwestern architects who drew their inspiration from the surrounding landscape. The spacious yet cozy Thompson draws from features from both Craftsman/Prairie and Farmhouse styles for its all-American appeal. The eye-catching exterior includes a distinctive side entrance and stone accents as well as an abundance of windows for both outdoor views and interior rooms bathed in natural light.
The floor plan is equally creative. The large floor porch entrance leads into a spacious 2,400-square-foot main floor plan, including a living room with an unusual corner fireplace. Designed for both ease and elegance, it also features a sunroom that takes full advantage of the nearby outdoors, an adjacent private study/retreat and an open plan kitchen and dining area with a handy walk-in pantry filled with convenient storage. Not far away is the private master suite with its own large bathroom and closet, a laundry area and a 800-square-foot, three-car garage. At night, relax in the 1,000-square foot lower level family room or exercise space. When the day is done, head upstairs to the 1,300 square foot upper level, where three cozy bedrooms await, each with its own private bath.
Photographer: Ashley Avila Photography
Builder: Bouwkamp Builders
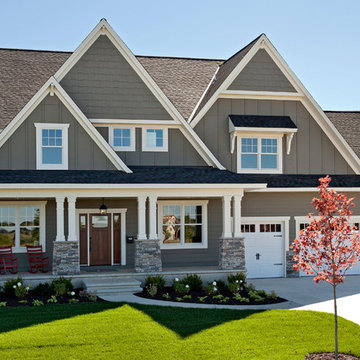
Shultz Photo Design
Réalisation d'une façade de maison grise craftsman en panneau de béton fibré à un étage avec un toit à deux pans.
Réalisation d'une façade de maison grise craftsman en panneau de béton fibré à un étage avec un toit à deux pans.

Cette image montre une façade de maison grise traditionnelle de taille moyenne et à un étage avec un toit à deux pans et un toit en shingle.
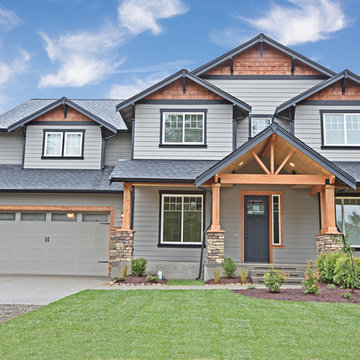
We are just loving the black and cedar trim combination! The open beam entry gives this home a striking appearance.
Bill Johnson Photography
Cette photo montre une façade de maison grise craftsman à un étage avec un revêtement mixte.
Cette photo montre une façade de maison grise craftsman à un étage avec un revêtement mixte.

: Exterior façade of modern farmhouse style home, clad in corrugated grey steel with wall lighting, offset gable roof with chimney, detached guest house and connecting breezeway, night shot. Photo by Tory Taglio Photography

Exemple d'une grande façade de maison grise nature en panneau de béton fibré et planches et couvre-joints à un étage avec un toit à deux pans, un toit en métal et un toit gris.

Cette image montre une façade de maison grise vintage en stuc à un étage avec un toit à quatre pans et un toit en shingle.

GHG Builders
Andersen 100 Series Windows
Andersen A-Series Doors
Inspiration pour une grande façade de maison grise rustique en bois et planches et couvre-joints à un étage avec un toit à deux pans et un toit en métal.
Inspiration pour une grande façade de maison grise rustique en bois et planches et couvre-joints à un étage avec un toit à deux pans et un toit en métal.

David Charlez Designs carefully designed this modern home with massive windows, a metal roof, and a mix of stone and wood on the exterior. It is unique and one of a kind. Photos by Space Crafting

Réalisation d'une grande façade de maison grise design en béton à un étage avec un toit à deux pans.
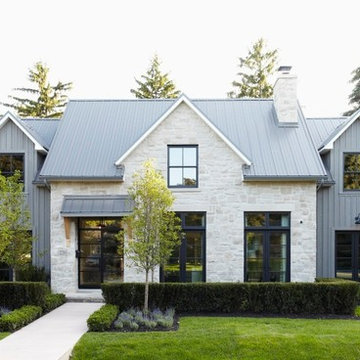
At Murakami Design Inc., we are in the business of creating and building residences that bring comfort and delight to the lives of their owners.
Murakami provides the full range of services involved in designing and building new homes, or in thoroughly reconstructing and updating existing dwellings.
From historical research and initial sketches to construction drawings and on-site supervision, we work with clients every step of the way to achieve their vision and ensure their satisfaction.
We collaborate closely with such professionals as landscape architects and interior designers, as well as structural, mechanical and electrical engineers, respecting their expertise in helping us develop fully integrated design solutions.
Finally, our team stays abreast of all the latest developments in construction materials and techniques.
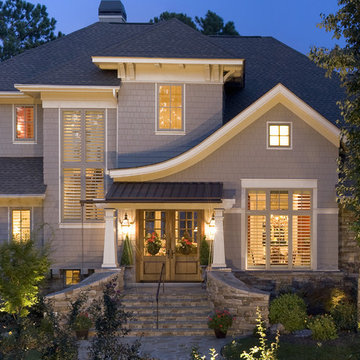
Cette photo montre une façade de maison grise chic en bois à un étage avec un toit mixte.
Idées déco de façades de maisons grises à un étage
1
