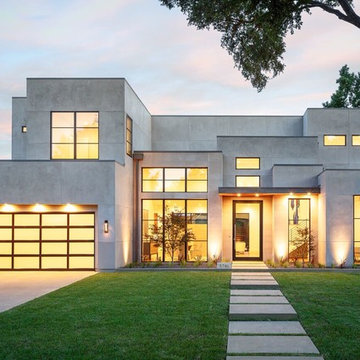Idées déco de façades de maisons grises à un étage
Trier par :
Budget
Trier par:Populaires du jour
161 - 180 sur 42 157 photos
1 sur 3
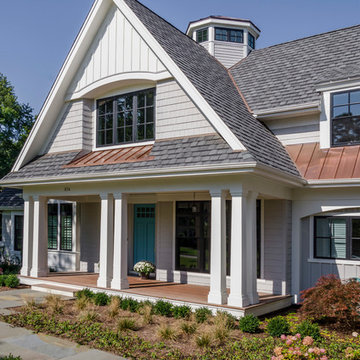
Transitional Geneva home with hints of Cape Cod design featuring copper roof accents, a breathtaking blue front door, and black frame windows. A unique octagon shaped roof turret tops the home.
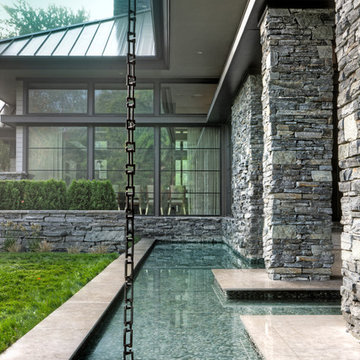
Photos by Beth Singer
Architecture/Build: Luxe Homes Design Build
Réalisation d'une grande façade de maison grise minimaliste en pierre à un étage avec un toit à deux pans et un toit en métal.
Réalisation d'une grande façade de maison grise minimaliste en pierre à un étage avec un toit à deux pans et un toit en métal.
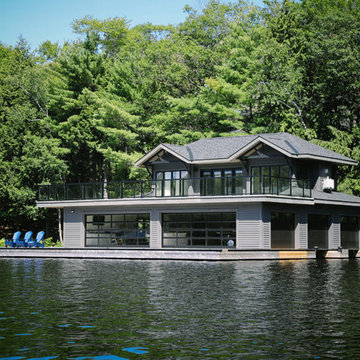
Aménagement d'une façade de maison grise bord de mer à un étage avec un toit en shingle.
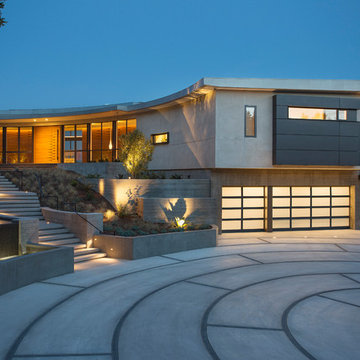
Driveway, main entrance, and exterior.
Cette photo montre une façade de maison grise tendance en béton à un étage.
Cette photo montre une façade de maison grise tendance en béton à un étage.
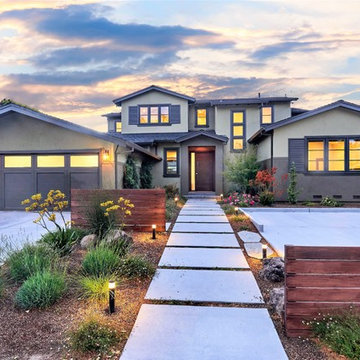
Inspiration pour une façade de maison grise traditionnelle en stuc de taille moyenne et à un étage avec un toit à deux pans et un toit en shingle.
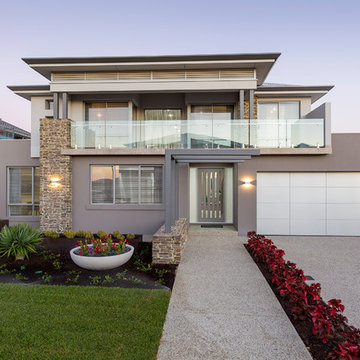
As fresh and exciting as a new day, The Horizon brings a new dimension to modern family living! This beautiful double-storey home is designed in harmony with its coastal environment, perfectly melding a distinctive contemporary aesthetic with timeless, classic style. As with every Atrium home, the quality of the construction is second-to-none, with included features like acrylic render, timber window sills and skirting boards, and full wall painting. Standout luxury finishes include the extensive use of granite and stone. The Horizon has a striking architectural elevation, with feature stone cladding and a full width glass-fronted balcony ensuring its stature on any street. A wide entry porch opens to an impressive foyer boasting granite and a staircase with a stainless steel balustrade. Off the entry foyer to the left is a home theatre, and a study – also handy as a guest bedroom with its adjoining shower and powder room. For families who love to entertain in style, The Horizon is dedicated to good living. The entire rear of the home is given over to an expansive meals and family area with direct access to the alfresco area, providing seamless indoor/outdoor living. The open-plan kitchen and adjoining scullery is all class, with more granite, glass splashbacks, stacked stainless steel cooking appliances and plenty of storage, including slide-out stainless steel vegetable drawers. Upstairs, the elegant master suite has sliding doors to the big balcony, a huge walk-in robe/dressing room featuring a custom fitout, and an ensuite worthy of a five-star hotel, complete with free-standing bath and stunning tile work. There are three more generous bedrooms – one with a semi-ensuite and separate powder room – as well as a peaceful retreat or reading room.
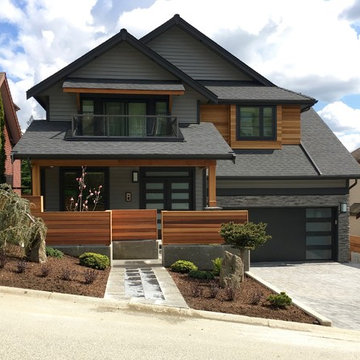
View of the front planted area, retaining walls, fencing & driveway
Cette image montre une façade de maison grise traditionnelle en bois de taille moyenne et à un étage avec un toit à deux pans et un toit en shingle.
Cette image montre une façade de maison grise traditionnelle en bois de taille moyenne et à un étage avec un toit à deux pans et un toit en shingle.
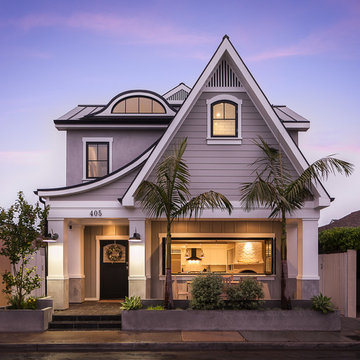
Cette image montre une façade de maison grise marine en bois à un étage avec un toit en métal.
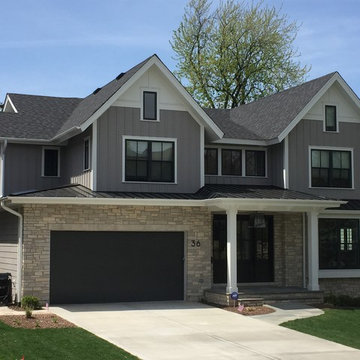
Transitional modern farmhouse
Idée de décoration pour une façade de maison grise tradition de taille moyenne et à un étage avec un revêtement mixte, un toit à deux pans et un toit en shingle.
Idée de décoration pour une façade de maison grise tradition de taille moyenne et à un étage avec un revêtement mixte, un toit à deux pans et un toit en shingle.
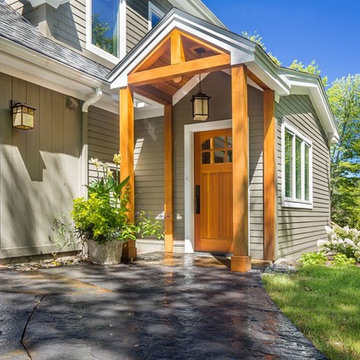
Cette photo montre une façade de maison grise craftsman de taille moyenne et à un étage avec un revêtement en vinyle et un toit à deux pans.
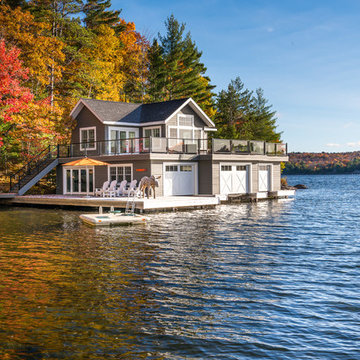
Idée de décoration pour une façade de maison grise marine en bois à un étage avec un toit à deux pans et un toit en shingle.
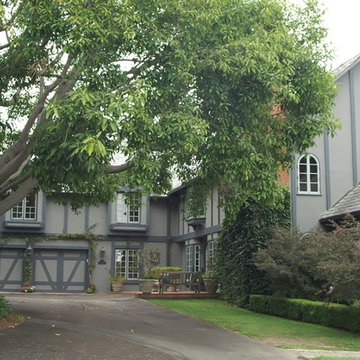
Aménagement d'une façade de maison grise classique en stuc de taille moyenne et à un étage avec un toit à deux pans et un toit en shingle.
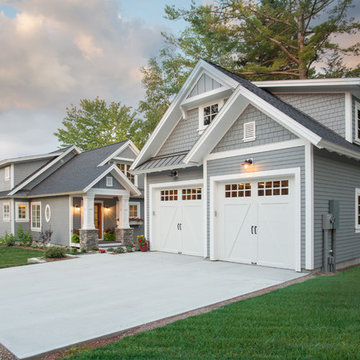
As written in Northern Home & Cottage by Elizabeth Edwards
In general, Bryan and Connie Rellinger loved the charm of the old cottage they purchased on a Crooked Lake peninsula, north of Petoskey. Specifically, however, the presence of a live-well in the kitchen (a huge cement basin with running water for keeping fish alive was right in the kitchen entryway, seriously), rickety staircase and green shag carpet, not so much. An extreme renovation was the only solution. The downside? The rebuild would have to fit into the smallish nonconforming footprint. The upside? That footprint was built when folks could place a building close enough to the water to feel like they could dive in from the house. Ahhh...
Stephanie Baldwin of Edgewater Design helped the Rellingers come up with a timeless cottage design that breathes efficiency into every nook and cranny. It also expresses the synergy of Bryan, Connie and Stephanie, who emailed each other links to products they liked throughout the building process. That teamwork resulted in an interior that sports a young take on classic cottage. Highlights include a brass sink and light fixtures, coffered ceilings with wide beadboard planks, leathered granite kitchen counters and a way-cool floor made of American chestnut planks from an old barn.
Thanks to an abundant use of windows that deliver a grand view of Crooked Lake, the home feels airy and much larger than it is. Bryan and Connie also love how well the layout functions for their family - especially when they are entertaining. The kids' bedrooms are off a large landing at the top of the stairs - roomy enough to double as an entertainment room. When the adults are enjoying cocktail hour or a dinner party downstairs, they can pull a sliding door across the kitchen/great room area to seal it off from the kids' ruckus upstairs (or vice versa!).
From its gray-shingled dormers to its sweet white window boxes, this charmer on Crooked Lake is packed with ideas!
- Jacqueline Southby Photography
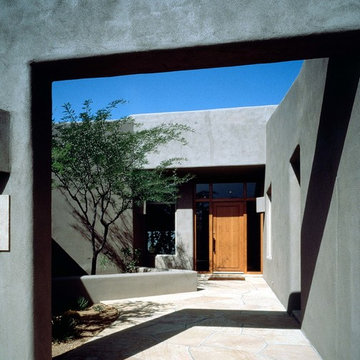
Aménagement d'une façade de maison grise contemporaine à un étage avec un revêtement mixte et un toit plat.
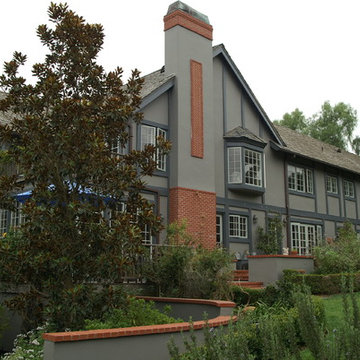
Inspiration pour une façade de maison grise traditionnelle en stuc de taille moyenne et à un étage avec un toit à deux pans et un toit en shingle.
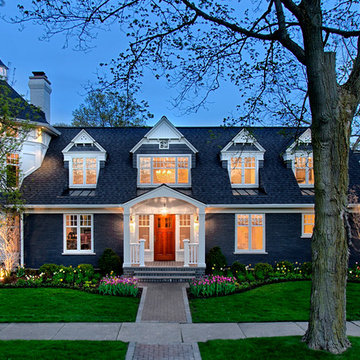
Benvenuti and Stein Award Winning Home Renovation
Norman Sizemore-Photographer
Aménagement d'une façade de maison grise classique en brique à un étage.
Aménagement d'une façade de maison grise classique en brique à un étage.
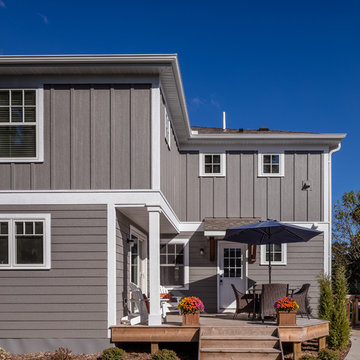
whole house renovation. tear off the roof of a cape cod to add a full 2nd story.
Farmkid studios
Exemple d'une façade de maison grise chic en panneau de béton fibré de taille moyenne et à un étage avec un toit à quatre pans.
Exemple d'une façade de maison grise chic en panneau de béton fibré de taille moyenne et à un étage avec un toit à quatre pans.
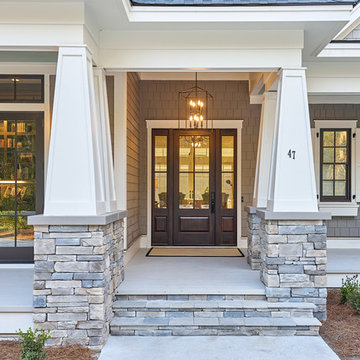
Another view of the front elevation of this lovely new home. The James Hardie HardieShingle siding is reminiscent of a Cape Cod cottage, but this is actually a South Carolina Lowcountry cottage. Love the wide front porch and the stacked stone pillars...great, welcoming look.
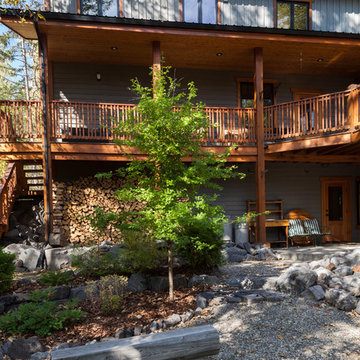
Idées déco pour une façade de maison grise montagne en bois de taille moyenne et à un étage avec un toit à deux pans.
Idées déco de façades de maisons grises à un étage
9
