Idées déco de façades de maisons grises avec différents matériaux de revêtement
Trier par :
Budget
Trier par:Populaires du jour
141 - 160 sur 64 694 photos
1 sur 3
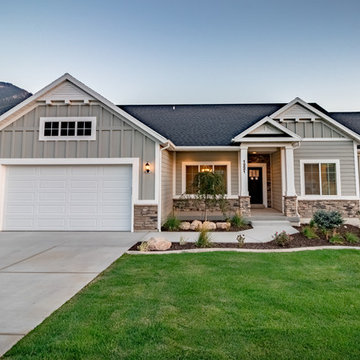
This Visionary Homes Cambridge home plan is simply breathtaking. It features grand windows, an open-floor plan and a grand master suite. You’ll love the open feel of this beautiful home. Call Visionary Homes for details on construction status, plans and finishes at 435-228-4702. Agents welcome!
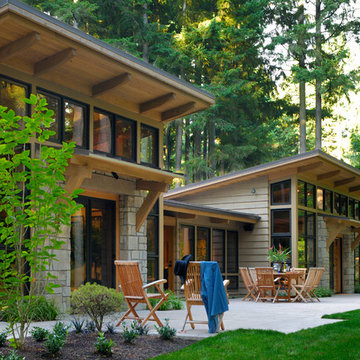
Unlike the original home, the new roof line and details echo the stately forest setting.
Photography by Mike Jensen
Aménagement d'une grande façade de maison grise craftsman à un étage avec un toit en appentis, un revêtement mixte et un toit en métal.
Aménagement d'une grande façade de maison grise craftsman à un étage avec un toit en appentis, un revêtement mixte et un toit en métal.
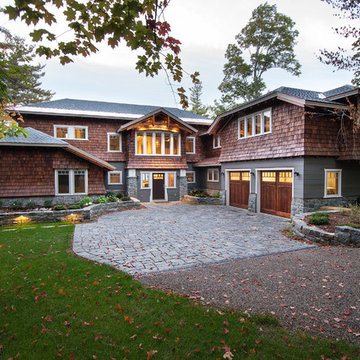
Cette photo montre une façade de maison grise craftsman en bois à un étage avec un toit à quatre pans et un toit en shingle.
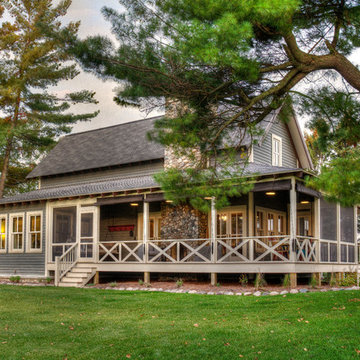
Aménagement d'une façade de maison grise campagne de taille moyenne et à un étage avec un revêtement en vinyle, un toit à deux pans et un toit en shingle.
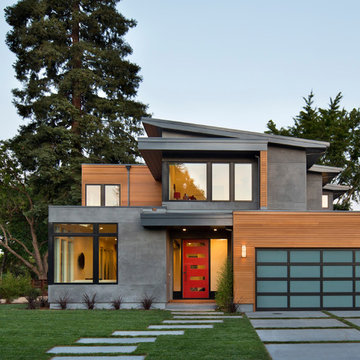
Inspiration pour une façade de maison grise design à un étage avec un revêtement mixte et un toit en appentis.
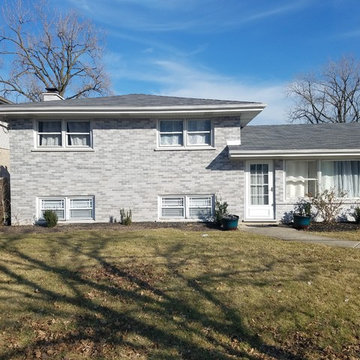
We stained the mortar to a light white - grey, with a three color grey blend brick. Then we stained the stone white with a grey accent.
Christopher Balke
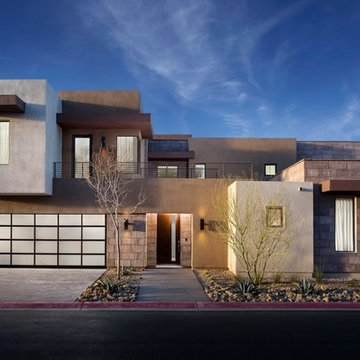
Réalisation d'une grande façade de maison grise minimaliste en stuc à un étage avec un toit plat.
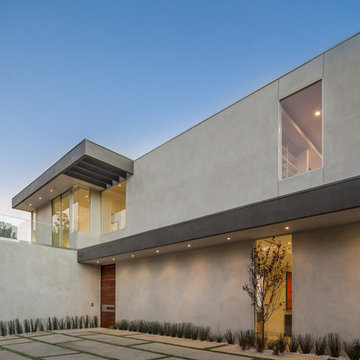
Smooth stucco façade with gray steel accents define this simple yet elegant modern exterior. The heavy wood slab entry door adds a visual pop to the façade.
Large glazed fenestration are carefully incorporated to both accentuate the forms of the architecture and flood the interior with natural light.
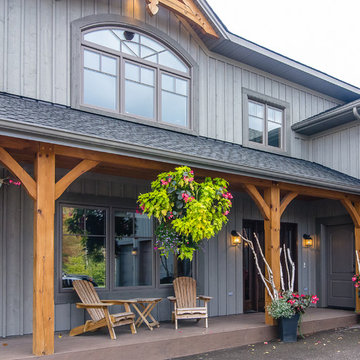
Aménagement d'une façade de maison grise montagne en bois à un étage avec un toit à deux pans et un toit en shingle.
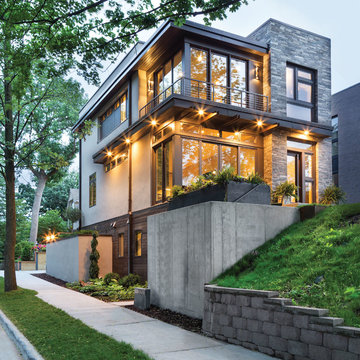
Fully integrated into its elevated home site, this modern residence offers a unique combination of privacy from adjacent homes. The home’s graceful contemporary exterior features natural stone, corten steel, wood and glass — all in perfect alignment with the site. The design goal was to take full advantage of the views of Lake Calhoun that sits within the city of Minneapolis by providing homeowners with expansive walls of Integrity Wood-Ultrex® windows. With a small footprint and open design, stunning views are present in every room, making the stylish windows a huge focal point of the home.

Aménagement d'une grande façade de maison grise classique à un étage avec un revêtement en vinyle et un toit à deux pans.
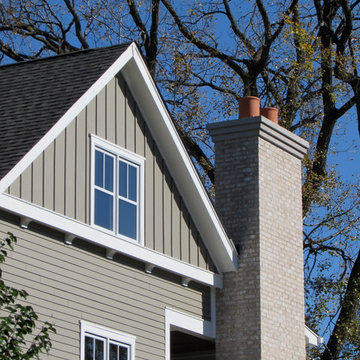
Inspiration pour une façade de maison grise craftsman avec un revêtement mixte, un toit à deux pans et un toit en shingle.
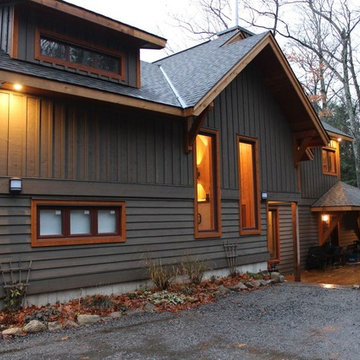
Idée de décoration pour une grande façade de maison grise craftsman en bois à un étage avec un toit à deux pans.
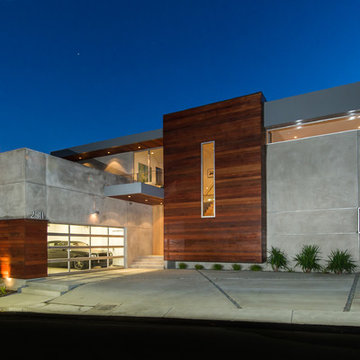
Cette image montre une grande façade de maison grise minimaliste à un étage avec un revêtement mixte et un toit plat.

The cantilevered informal sitting area hangs out into the back yard. Floating aluminum steps create a path from the house to a raised ipe deck and down to the yard. The deep corrugations of the metal siding contrast with the vertical v-groove siding of the original ranch house. The floating steel and glass cube adds a dramatic interior volume and captures the view of the landscaped back yard.
Photo copyright Nathan Eikelberg
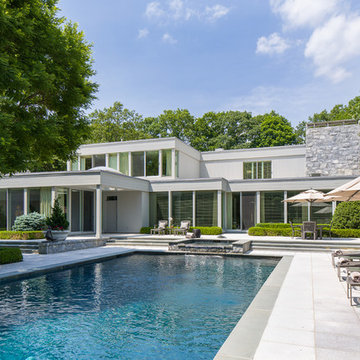
Inspiration pour une façade de maison grise minimaliste de taille moyenne et à un étage avec un revêtement mixte et un toit plat.

Casey Woods
Inspiration pour une façade de maison grise rustique de taille moyenne et de plain-pied avec un revêtement en vinyle et un toit à deux pans.
Inspiration pour une façade de maison grise rustique de taille moyenne et de plain-pied avec un revêtement en vinyle et un toit à deux pans.
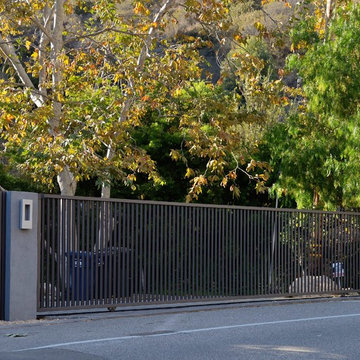
Pacific Garage Doors & Gates
Burbank & Glendale's Highly Preferred Garage Door & Gate Services
Location: North Hollywood, CA 91606
Réalisation d'une grande façade de maison grise design en stuc à un étage.
Réalisation d'une grande façade de maison grise design en stuc à un étage.
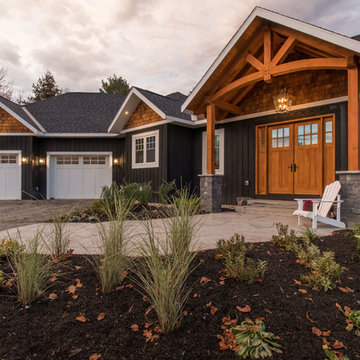
Cette photo montre une grande façade de maison grise craftsman à un étage avec un revêtement mixte.
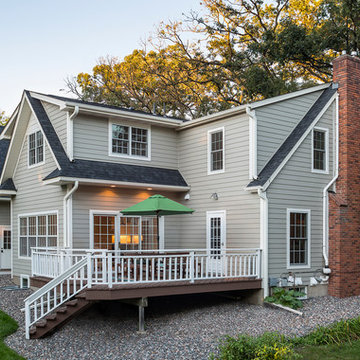
Design & Build Team: Anchor Builders,
Photographer: Andrea Rugg Photography
Exemple d'une façade de maison grise chic en panneau de béton fibré à un étage avec un toit à deux pans.
Exemple d'une façade de maison grise chic en panneau de béton fibré à un étage avec un toit à deux pans.
Idées déco de façades de maisons grises avec différents matériaux de revêtement
8