Idées déco de façades de maisons grises avec un toit à quatre pans
Trier par :
Budget
Trier par:Populaires du jour
61 - 80 sur 1 953 photos
1 sur 3
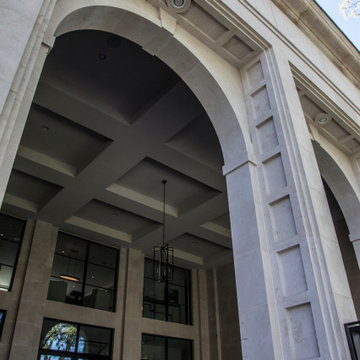
entry Arch
Inspiration pour une grande façade de maison beige minimaliste en pierre à un étage avec un toit à quatre pans et un toit en shingle.
Inspiration pour une grande façade de maison beige minimaliste en pierre à un étage avec un toit à quatre pans et un toit en shingle.
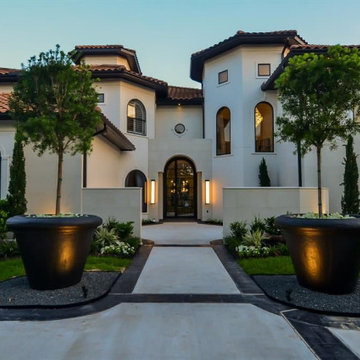
Idée de décoration pour une grande façade de maison blanche méditerranéenne en stuc à un étage avec un toit à quatre pans et un toit en tuile.
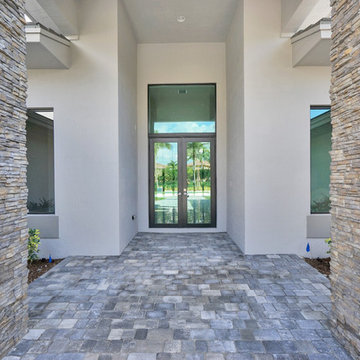
Inspiration pour une grande façade de maison beige traditionnelle en stuc de plain-pied avec un toit à quatre pans et un toit en shingle.
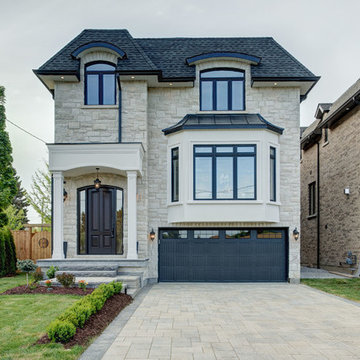
This quality custom home is found in the Willowdale neighbourhood of North York, in the Greater Toronto Area. It was designed and built by Avvio Fine Homes in 2015. Built on a 44' x 130' lot, the 3480 sq ft. home (+ 1082 sq ft. finished lower level) has 4 + 1 bedrooms, 4 + 1 bathrooms and 2-car at-grade garage. Avvio's Vincent Gambino designed the home using Feng Shui principles, creating a smart layout filled with natural light, highlighted by the spa-like master ensuite and large gourmet kitchen and servery.
Photo Credits: 360SkyStudio
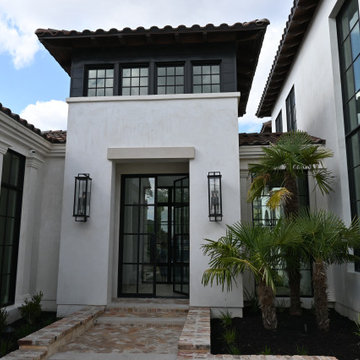
Aménagement d'une grande façade de maison métallique et blanche contemporaine à un étage avec un toit à quatre pans, un toit en tuile et un toit rouge.
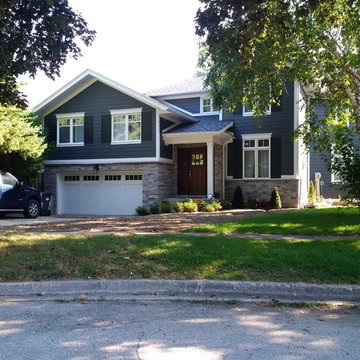
Réalisation d'une façade de maison bleue tradition de taille moyenne et à un étage avec un revêtement mixte, un toit à quatre pans et un toit en shingle.

Before and After: 6 Weeks Cosmetic Renovation On A Budget
Cosmetic renovation of an old 1960's house in Launceston Tasmania. Alenka and her husband builder renovated this house on a very tight budget without the help of any other tradesman. It was a warn-down older house with closed layout kitchen and no real character. With the right colour choices, smart decoration and 6 weeks of hard work, they brought the house back to life, restoring its old charm. The house was sold in 2018 for a record street price.
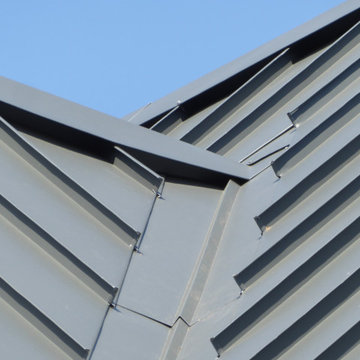
Valley detail on the replacement metal roof of the primary house of this expansive residence in Waccabuc, New York. The uncluttered and sleek lines of this mid-century modern residence combined with organic, geometric forms to create numerous ridges and valleys which had to be taken into account during the installation. Further, numerous protrusions had to be navigated and flashed. We specified and installed Englert 24 gauge steel in matte black to compliment the dark brown siding of this residence. All in, this installation required 6,300 square feet of standing seam steel.
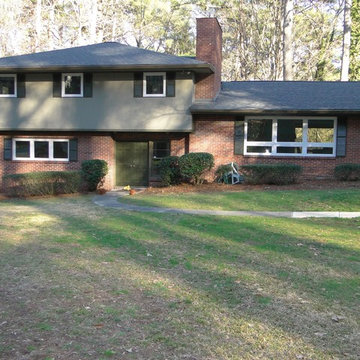
Cette image montre une grande façade de maison multicolore vintage à un étage avec un revêtement mixte et un toit à quatre pans.
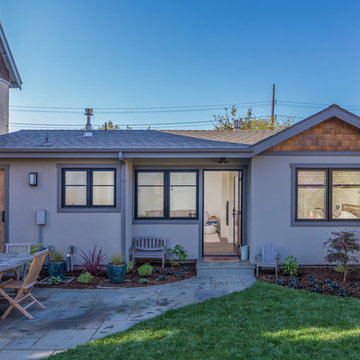
Front exterior of the backyard cottage.
Aménagement d'une petite façade de maison beige classique en stuc de plain-pied avec un toit à quatre pans.
Aménagement d'une petite façade de maison beige classique en stuc de plain-pied avec un toit à quatre pans.
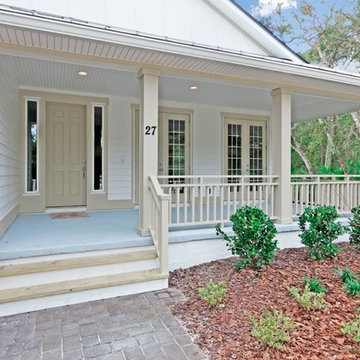
Réalisation d'une façade de maison blanche marine en bois de taille moyenne et de plain-pied avec un toit à quatre pans et un toit en shingle.
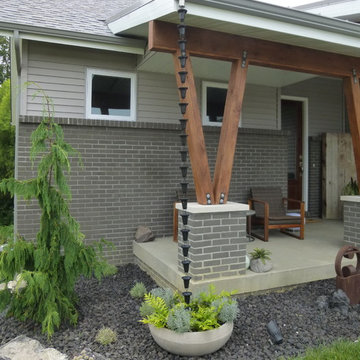
Idées déco pour une façade de maison grise contemporaine en bois de taille moyenne et à un étage avec un toit à quatre pans et un toit mixte.
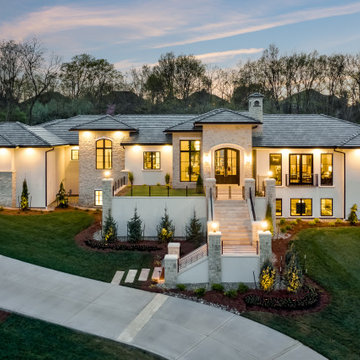
Exterior Front with Grand Staircase Entrance
Cette photo montre une grande façade de maison méditerranéenne en stuc de plain-pied avec un toit à quatre pans et un toit en tuile.
Cette photo montre une grande façade de maison méditerranéenne en stuc de plain-pied avec un toit à quatre pans et un toit en tuile.
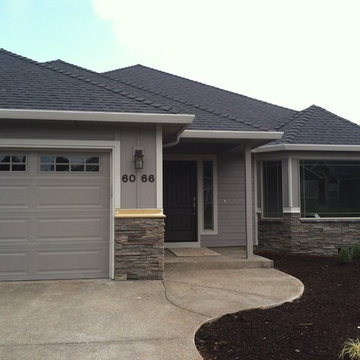
Materials provided by: Cherry City Interiors & design/
Inspiration pour une façade de maison grise traditionnelle en bois de taille moyenne et de plain-pied avec un toit à quatre pans.
Inspiration pour une façade de maison grise traditionnelle en bois de taille moyenne et de plain-pied avec un toit à quatre pans.
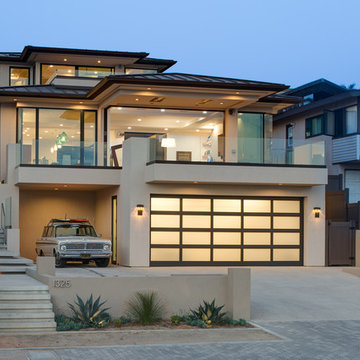
Jim Brady
Inspiration pour une grande façade de maison beige minimaliste en stuc à deux étages et plus avec un toit à quatre pans et un toit en métal.
Inspiration pour une grande façade de maison beige minimaliste en stuc à deux étages et plus avec un toit à quatre pans et un toit en métal.
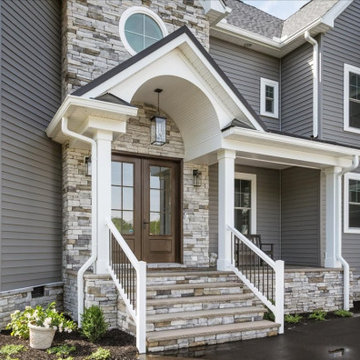
Coastal Style exterior on this custom home on the river.
Aménagement d'une très grande façade de maison grise bord de mer en planches et couvre-joints à un étage avec un revêtement mixte, un toit à quatre pans, un toit mixte et un toit gris.
Aménagement d'une très grande façade de maison grise bord de mer en planches et couvre-joints à un étage avec un revêtement mixte, un toit à quatre pans, un toit mixte et un toit gris.
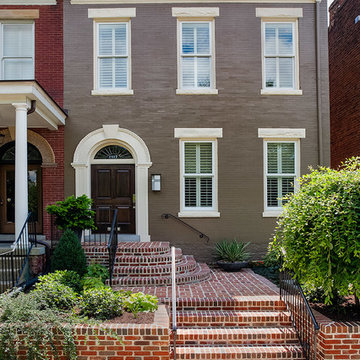
Idée de décoration pour une façade de maison grise tradition à deux étages et plus avec un toit à quatre pans et un toit en tuile.
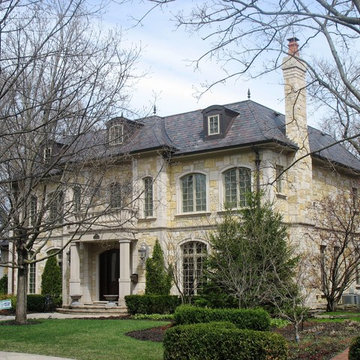
0421 Single Family, Park Ridge IL.
6,500 sf home w/ 3 car detached garage, located on a boulevard fronting a park. The formal center entrance foyer opens to a circular grand stair located in the center of the home. The large step-down family room with large windows lays beyond. The formality of the French Chateau style home is further accentuated in the stone cladding and slate mansard roof.
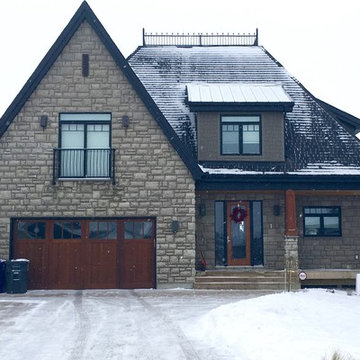
Réalisation d'une grande façade de maison beige en panneau de béton fibré à un étage avec un toit à quatre pans.
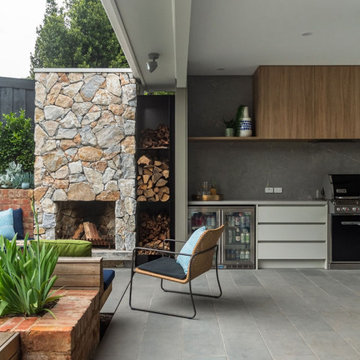
Neatly tucked into the rear of this suburban family home is this tranquil alfresco zone. Open fireplace inset in stacked stone masonry complementing the red brick retaining wall. Pool side bench seating with green and blue accessories and custom bench seat cushions. Grey toned tiles offset by timber overhead shelving and cabinetry hiding an exterior grade rangehood to keep the zone free of smoke. Perfect for entraining during the summertime and a great spot to rug up and sit near an open fire in the wintertime.
Idées déco de façades de maisons grises avec un toit à quatre pans
4