Idées déco de façades de maisons grises avec un toit en tuile
Trier par :
Budget
Trier par:Populaires du jour
81 - 100 sur 990 photos
1 sur 3
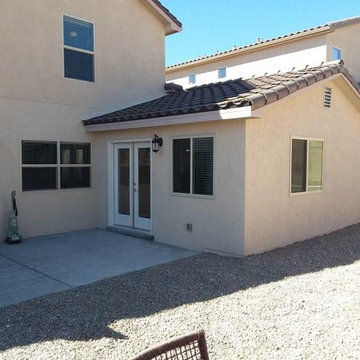
Exemple d'une grande façade de maison beige chic en stuc à un étage avec un toit à deux pans et un toit en tuile.
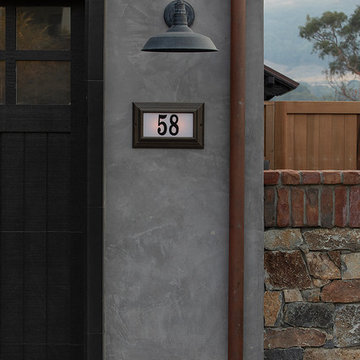
Photo by Eric Rorer
Cette image montre une façade de maison noire chalet de taille moyenne et à un étage avec un toit en tuile.
Cette image montre une façade de maison noire chalet de taille moyenne et à un étage avec un toit en tuile.
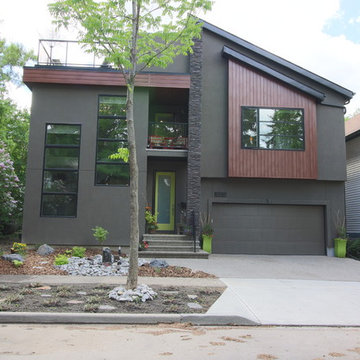
Exemple d'une grande façade de maison grise tendance à deux étages et plus avec un revêtement mixte, un toit à quatre pans et un toit en tuile.
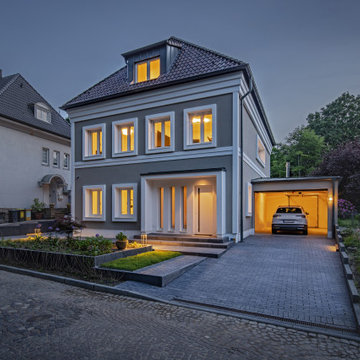
Cette image montre une façade de maison traditionnelle à deux étages et plus avec un toit en tuile.
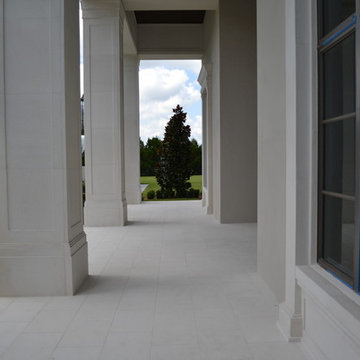
Exemple d'une grande façade de maison grise exotique en béton à un étage avec un toit en tuile.
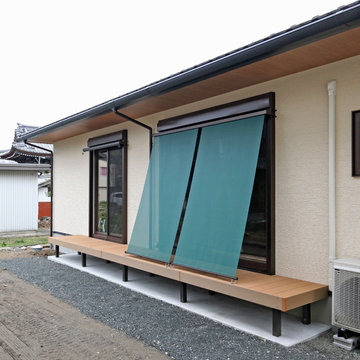
贅沢な平屋住宅 Photo by/
Idées déco pour une façade de maison beige asiatique de plain-pied avec un revêtement mixte, un toit à deux pans et un toit en tuile.
Idées déco pour une façade de maison beige asiatique de plain-pied avec un revêtement mixte, un toit à deux pans et un toit en tuile.
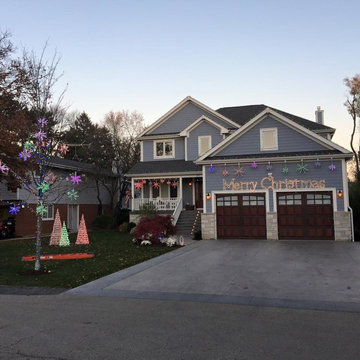
Exemple d'une grande façade de maison bleue chic en bois à deux étages et plus avec un toit à deux pans et un toit en tuile.
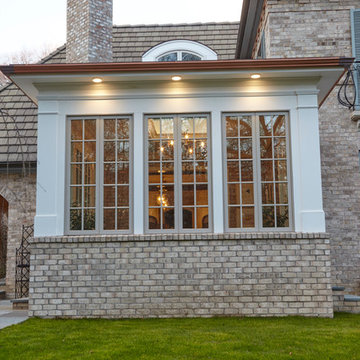
Réalisation d'une grande façade de maison beige tradition en brique à un étage avec un toit à deux pans et un toit en tuile.
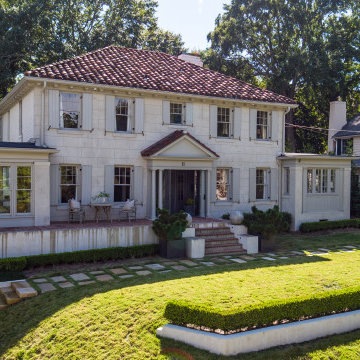
Aménagement d'une façade de maison beige méditerranéenne de taille moyenne et à un étage avec un toit en tuile et un toit rouge.
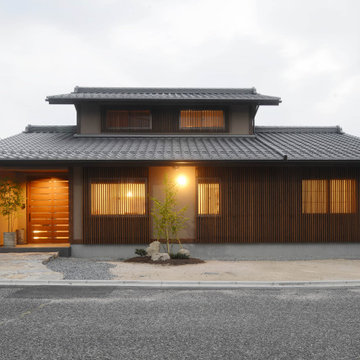
Cette image montre une façade de maison marron asiatique en bois à un étage avec un toit à deux pans, un toit en tuile et un toit gris.
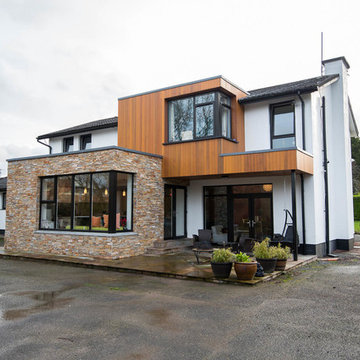
Portfolio - https://www.sigmahomes.ie/portfolio1/rochestown-road-extension/
Book A Consultation - https://www.sigmahomes.ie/get-a-quote/
Photo Credit - David Casey
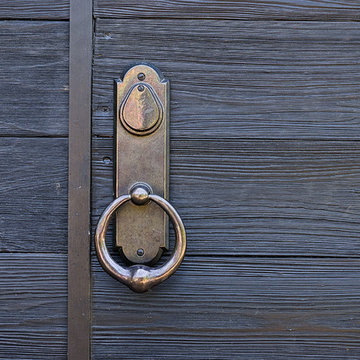
Designer: Laure Vincent Bouleau
Photo credit: Korbin Bielski
This fence, driveway gate and pedestrian gate were constructed using steel frames and horizontal 1 by 6 tongue & groove charred Cypress wood. The material is Kuro by reSAWN Timber.
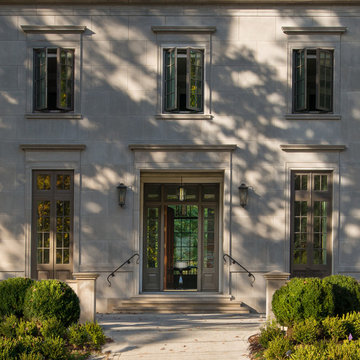
(continued from the first slide, slightly wider opening Continues the transom of the other windows but as flanking side lights allowing more light in this way and is centered with a contrasting material that has color and life: A mahogany door. John Cole Photography,
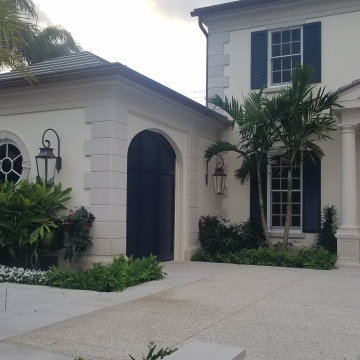
Ground-up, two-story custom home on Palm Beach Island, Florida. Transitional style, European Oak floors, Barclay Taylor Freestanding tub, Delta Brizo hardware, Sub Zero Wolf and Electrolux appliance packages, tropical landscape, custom cabinetry, and woodworking.
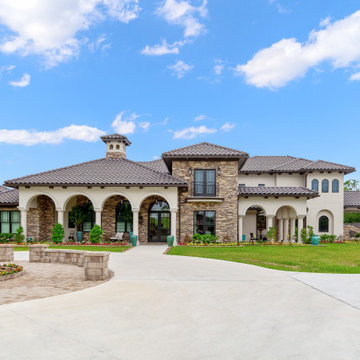
Expansive home with a porch and court yard.
Cette photo montre une très grande façade de maison beige méditerranéenne en stuc à un étage avec un toit à deux pans, un toit en tuile et un toit marron.
Cette photo montre une très grande façade de maison beige méditerranéenne en stuc à un étage avec un toit à deux pans, un toit en tuile et un toit marron.
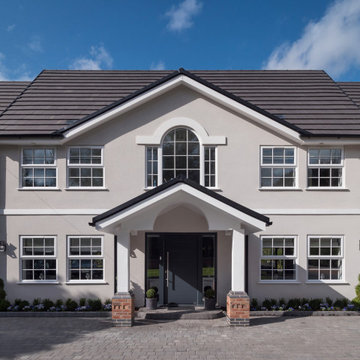
The project brief was to modernise, renovate and extend an existing property in Walsall, UK. Maintaining a classic but modern style, the property was extended and finished with a light grey render and grey stone slip cladding. Large windows, lantern-style skylights and roof skylights allow plenty of light into the open-plan spaces and rooms.
The full-height stone clad gable to the rear houses the main staircase, receiving plenty of daylight
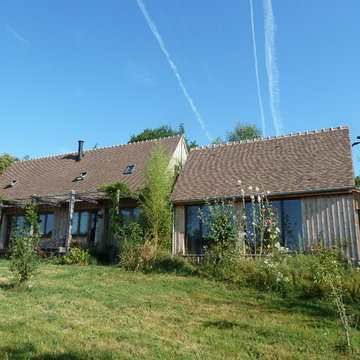
Cette image montre une façade de maison marron rustique en bois de taille moyenne et à un étage avec un toit à deux pans et un toit en tuile.
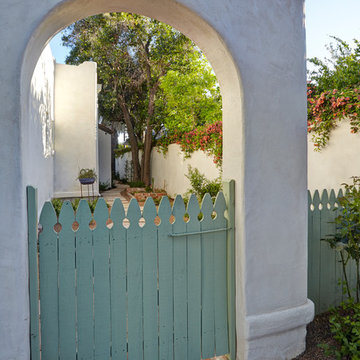
Robin Stancliff
Aménagement d'une façade de maison blanche sud-ouest américain en stuc de taille moyenne et de plain-pied avec un toit plat et un toit en tuile.
Aménagement d'une façade de maison blanche sud-ouest américain en stuc de taille moyenne et de plain-pied avec un toit plat et un toit en tuile.
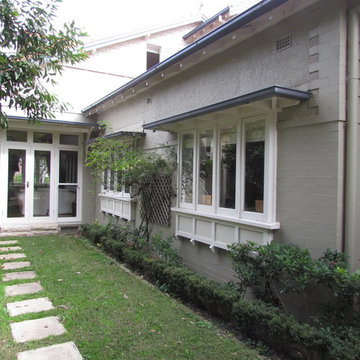
This previously dark brick bungalow was given a more contemporary, lighter ambiance with new paint. French doors to the new living room face north to capture the winter sun, and are provided with a traditional sunhood for shade in the summer. Proportions, materials and trims are carefully selected to ensure new two storey additions sit comfortably with the original house.
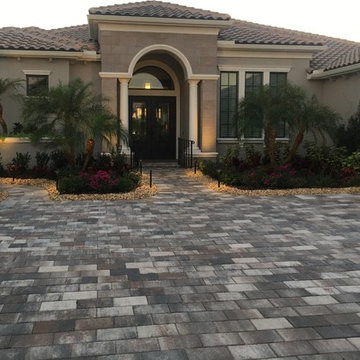
Caroline von Weyher, Interior Designer, Willow & August Interiors
Aménagement d'une façade de maison grise classique en pierre de plain-pied avec un toit en tuile.
Aménagement d'une façade de maison grise classique en pierre de plain-pied avec un toit en tuile.
Idées déco de façades de maisons grises avec un toit en tuile
5