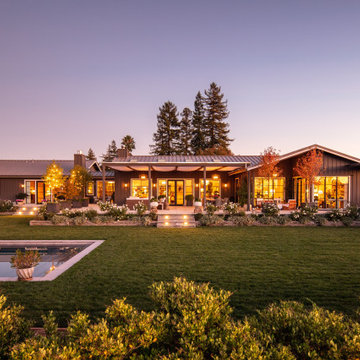Idées déco de façades de maisons grises avec un toit gris
Trier par :
Budget
Trier par:Populaires du jour
101 - 120 sur 708 photos
1 sur 3
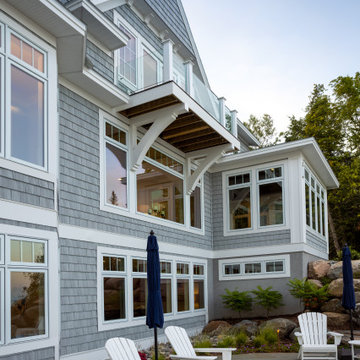
Our clients were relocating from the upper peninsula to the lower peninsula and wanted to design a retirement home on their Lake Michigan property. The topography of their lot allowed for a walk out basement which is practically unheard of with how close they are to the water. Their view is fantastic, and the goal was of course to take advantage of the view from all three levels. The positioning of the windows on the main and upper levels is such that you feel as if you are on a boat, water as far as the eye can see. They were striving for a Hamptons / Coastal, casual, architectural style. The finished product is just over 6,200 square feet and includes 2 master suites, 2 guest bedrooms, 5 bathrooms, sunroom, home bar, home gym, dedicated seasonal gear / equipment storage, table tennis game room, sauna, and bonus room above the attached garage. All the exterior finishes are low maintenance, vinyl, and composite materials to withstand the blowing sands from the Lake Michigan shoreline.
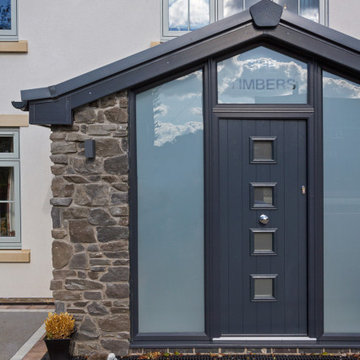
Project Completion
The property is an amazing transformation. We've taken a dark and formerly disjointed house and broken down the rooms barriers to create a light and spacious home for all the family.
Our client’s love spending time together and they now they have a home where all generations can comfortably come together under one roof.
The open plan kitchen / living space is large enough for everyone to gather whilst there are areas like the snug to get moments of peace and quiet away from the hub of the home.
We’ve substantially increased the size of the property using no more than the original footprint of the existing house. The volume gained has allowed them to create five large bedrooms, two with en-suites and a family bathroom on the first floor providing space for all the family to stay.
The home now combines bright open spaces with secluded, hidden areas, designed to make the most of the views out to their private rear garden and the landscape beyond.
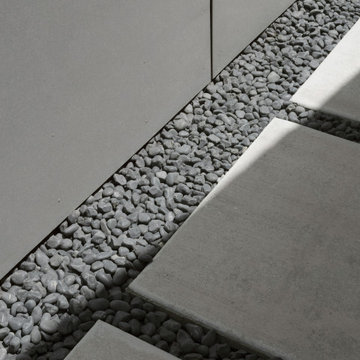
Details
Cette image montre une grande façade de maison grise minimaliste en panneau de béton fibré de plain-pied avec un toit à deux pans, un toit en métal et un toit gris.
Cette image montre une grande façade de maison grise minimaliste en panneau de béton fibré de plain-pied avec un toit à deux pans, un toit en métal et un toit gris.
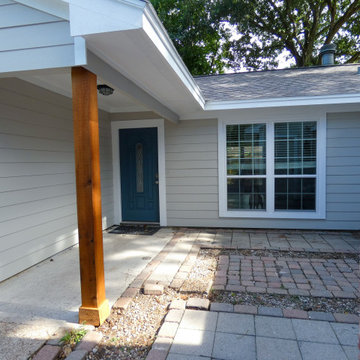
This was a comprehensive exterior remodel. We replaced the roof and deck, there were cedar shingles under the current layer of roofing, we installed new James Hardie siding, we installed new vinyl windows and built a patio cover.

An historic Edmonds home with charming curb appeal.
Idées déco pour une façade de maison bleue classique en bardeaux et bois à un étage avec un toit à deux pans et un toit gris.
Idées déco pour une façade de maison bleue classique en bardeaux et bois à un étage avec un toit à deux pans et un toit gris.
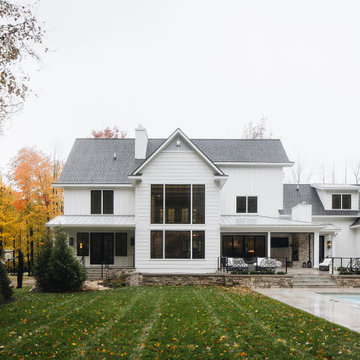
Modern farmhouse exterior near Grand Rapids, Michigan featuring a stone patio, in-ground swimming pool, pool deck, board and batten siding, black windows, gray shingle roof, and black doors.
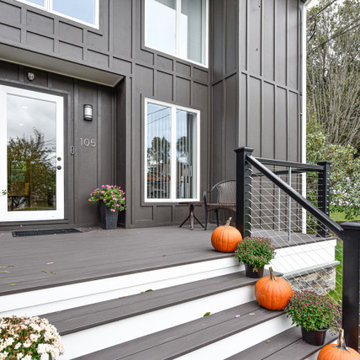
we tore down old porch which was on an angle , not allowing for a proper front entry, squared it off, added stone, made walkway wider, added cable railings Covered the entire house in board and batten hardie board
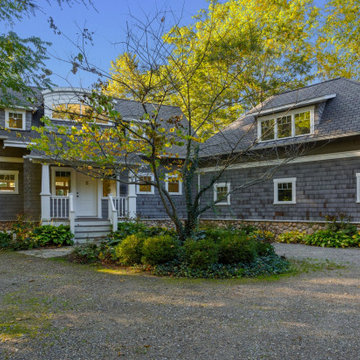
The front of the house forms a courtyard. The main house is to the left, and the garage and additional bedroom is on the right.
Exemple d'une façade de maison grise bord de mer en bois et bardeaux de taille moyenne et à un étage avec un toit à quatre pans, un toit en shingle et un toit gris.
Exemple d'une façade de maison grise bord de mer en bois et bardeaux de taille moyenne et à un étage avec un toit à quatre pans, un toit en shingle et un toit gris.

The James Hardie siding in Boothbay Blue calls attention to the bright white architectural details that lend this home a historical charm befitting of the surrounding homes.
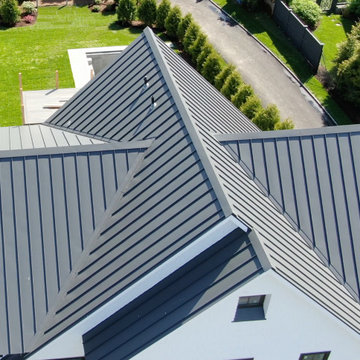
Standing Seam metal roof installed on a Westport, CT coastal home.
Aménagement d'une grande façade de maison blanche bord de mer en panneau de béton fibré et bardage à clin à deux étages et plus avec un toit à deux pans, un toit en métal et un toit gris.
Aménagement d'une grande façade de maison blanche bord de mer en panneau de béton fibré et bardage à clin à deux étages et plus avec un toit à deux pans, un toit en métal et un toit gris.
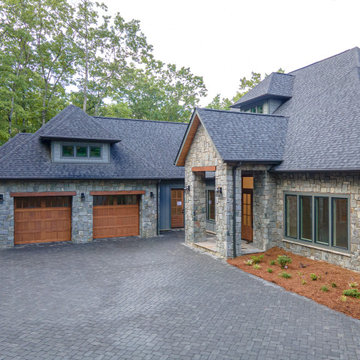
Snuggled into a copse of mountain laurel and hardwoods in The Cliffs at Walnut Cove is the new home from Big Hills Construction . Scheduled for completion by mid-summer your new mountain home delivers a gracious and open single-level floor plan while preserving an elevated view of Pisgah National Forest and the Blue Ridge Parkway. Entering the home, the great room greets you and your guests with abundant entertaining space that flows naturally to the kitchen and dining areas. The accordion doors to the oversized screened deck welcome the outdoors in as your home will be awash in fresh air. Enjoy a more-than gracious master suite, plus two oversized en suite guest rooms, and a large office. The master suite, with two walk-in closets, provides ample space for your entire year's worth of clothes. The luxurious bathroom centers around the soaking tub and spoils you with expertly crafted tile work and a huge shower which is accessible from both sides
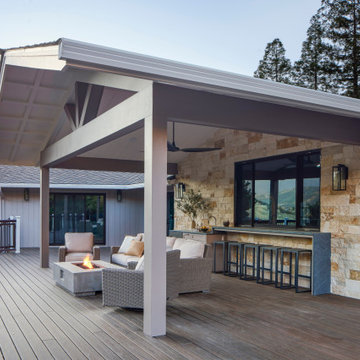
Inspiration pour une très grande façade de maison multicolore rustique en planches et couvre-joints de plain-pied avec un revêtement mixte, un toit à quatre pans, un toit en shingle et un toit gris.

Louisa, San Clemente Coastal Modern Architecture
The brief for this modern coastal home was to create a place where the clients and their children and their families could gather to enjoy all the beauty of living in Southern California. Maximizing the lot was key to unlocking the potential of this property so the decision was made to excavate the entire property to allow natural light and ventilation to circulate through the lower level of the home.
A courtyard with a green wall and olive tree act as the lung for the building as the coastal breeze brings fresh air in and circulates out the old through the courtyard.
The concept for the home was to be living on a deck, so the large expanse of glass doors fold away to allow a seamless connection between the indoor and outdoors and feeling of being out on the deck is felt on the interior. A huge cantilevered beam in the roof allows for corner to completely disappear as the home looks to a beautiful ocean view and Dana Point harbor in the distance. All of the spaces throughout the home have a connection to the outdoors and this creates a light, bright and healthy environment.
Passive design principles were employed to ensure the building is as energy efficient as possible. Solar panels keep the building off the grid and and deep overhangs help in reducing the solar heat gains of the building. Ultimately this home has become a place that the families can all enjoy together as the grand kids create those memories of spending time at the beach.
Images and Video by Aandid Media.
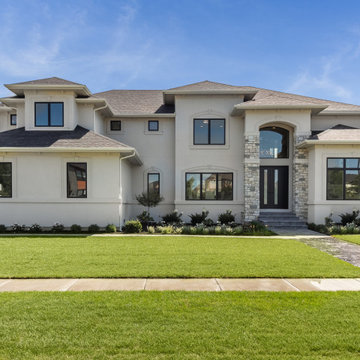
Modern eclectic home has 3 car side-load garage, beautiful front entry with large stone pillars going up to the tall double entry doors.
Idées déco pour une grande façade de maison beige en stuc à un étage avec un toit en shingle et un toit gris.
Idées déco pour une grande façade de maison beige en stuc à un étage avec un toit en shingle et un toit gris.
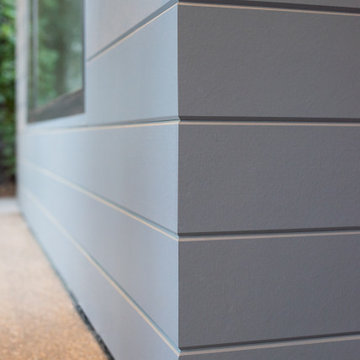
Inspiration pour une grande façade de maison bleue design en bois à un étage avec un toit à deux pans, un toit en métal et un toit gris.
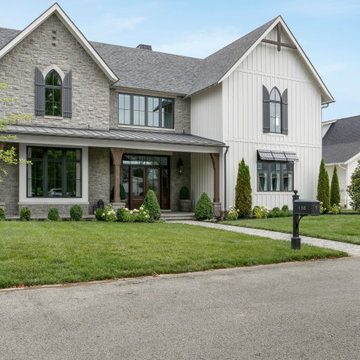
Réalisation d'une grande façade de maison champêtre en planches et couvre-joints à un étage avec un revêtement mixte, un toit mixte et un toit gris.
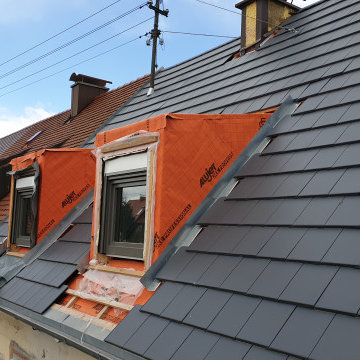
Siedlerhaus Dach mit Gauben komplett neu
Idées déco pour une façade de maison de ville contemporaine en bardeaux de taille moyenne et à un étage avec un toit à deux pans et un toit gris.
Idées déco pour une façade de maison de ville contemporaine en bardeaux de taille moyenne et à un étage avec un toit à deux pans et un toit gris.
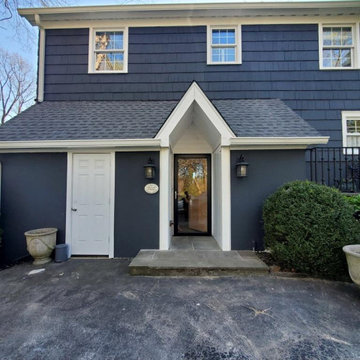
Idée de décoration pour une grande façade de maison bleue tradition à un étage avec un toit en shingle et un toit gris.
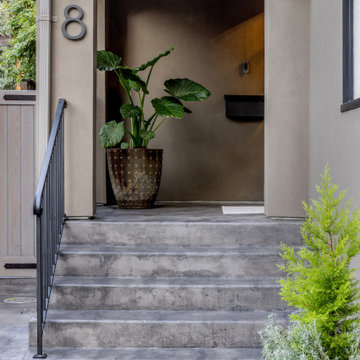
Aménagement d'une façade de maison verte classique en stuc de taille moyenne et à un étage avec un toit en shingle et un toit gris.
Idées déco de façades de maisons grises avec un toit gris
6
