Idées déco de façades de maisons grises avec un toit gris
Trier par :
Budget
Trier par:Populaires du jour
161 - 180 sur 710 photos
1 sur 3

Aménagement d'une très grande façade de maison blanche classique en brique à un étage avec un toit à quatre pans, un toit en shingle et un toit gris.
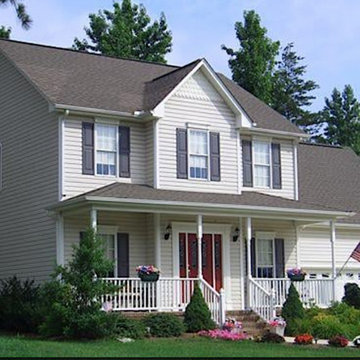
Cette image montre une grande façade de maison beige traditionnelle en bardage à clin à un étage avec un revêtement en vinyle, un toit à deux pans, un toit en shingle et un toit gris.
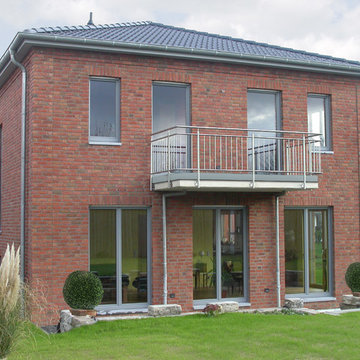
Foto: Karl Pfeiffer
Idées déco pour une façade de maison rouge classique en brique à un étage avec un toit à quatre pans, un toit en tuile et un toit gris.
Idées déco pour une façade de maison rouge classique en brique à un étage avec un toit à quatre pans, un toit en tuile et un toit gris.

Inspiration pour une très grande façade de maison beige marine en bardage à clin à deux étages et plus avec un revêtement mixte, un toit en appentis, un toit en métal et un toit gris.
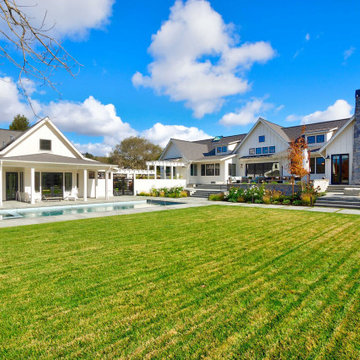
Idée de décoration pour une grande façade de maison blanche champêtre en bois et planches et couvre-joints de plain-pied avec un toit à deux pans, un toit en shingle et un toit gris.
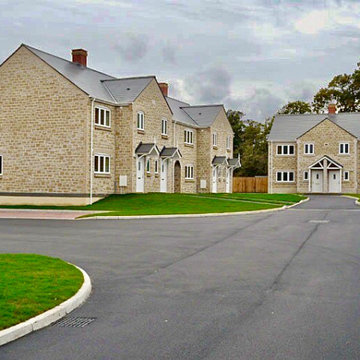
Inspiration pour une très grande façade de maison de ville beige traditionnelle en pierre à un étage avec un toit à croupette, un toit en tuile et un toit gris.

A Washington State homeowner selected Steelscape’s Eternal Collection® Urban Slate to uplift the style of their home with a stunning new roof. Built in 1993, this home featured an original teal roof with outdated, inferior paint technology.
The striking new roof features Steelscape’s Urban Slate on a classic standing seam profile. Urban Slate is a semi translucent finish which provides a deeper color that changes dynamically with daylight. This engaging color in conjunction with the clean, crisp lines of the standing seam profile uplift the curb appeal of this home and improve the integration of the home with its lush environment.
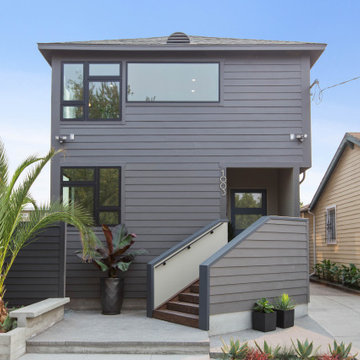
Aménagement d'une façade de maison grise contemporaine en bardage à clin à un étage avec un toit à quatre pans, un toit en shingle et un toit gris.

Lodge Exterior Rendering with Natural Landscape & Pond - Creative ideas by Architectural Visualization Companies. visualization company, rendering service, 3d rendering, firms, visualization, photorealistic, designers, cgi architecture, 3d exterior house designs, Modern house designs, companies, architectural illustrations, lodge, river, pond, landscape, lighting, natural, modern, exterior, 3d architectural modeling, architectural 3d rendering, architectural rendering studio, architectural rendering service, Refreshment Area.
Visit: http://www.yantramstudio.com/3d-architectural-exterior-rendering-cgi-animation.html
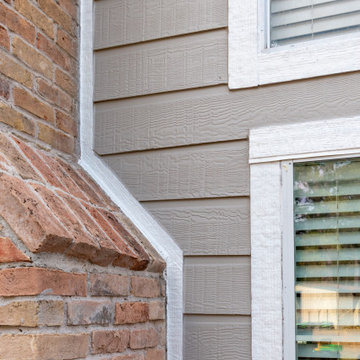
This project incorporated a full re-side of the back and sides of the house with Hardie custom colonial and Hardie rough sawn NT3 trim with a total repaint featuring Sherwin Williams Latitude Paint.
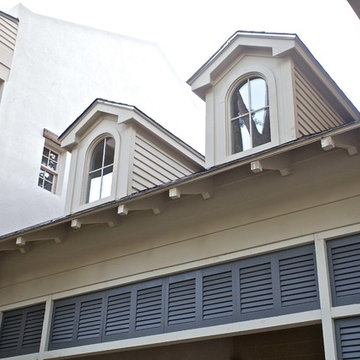
This house was inspired by the works of A. Hays Town / photography by Stan Kwan
Cette image montre une très grande façade de maison grise traditionnelle en stuc et planches et couvre-joints à un étage avec un toit en shingle et un toit gris.
Cette image montre une très grande façade de maison grise traditionnelle en stuc et planches et couvre-joints à un étage avec un toit en shingle et un toit gris.
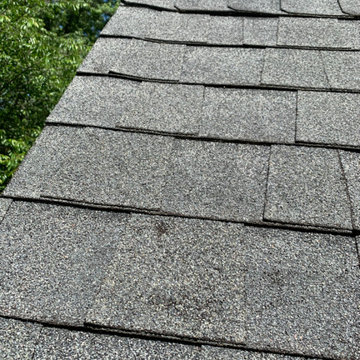
Roof Inspection Overview - Insurance Approved
Aménagement d'une grande façade de maison classique à un étage avec un toit à deux pans, un toit en shingle et un toit gris.
Aménagement d'une grande façade de maison classique à un étage avec un toit à deux pans, un toit en shingle et un toit gris.
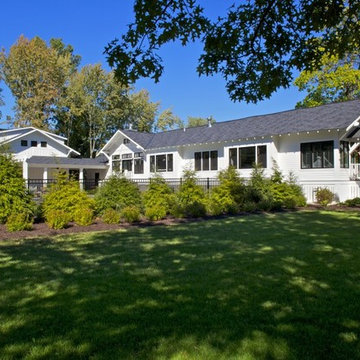
Idées déco pour une façade de maison blanche craftsman en bardage à clin avec un toit en shingle et un toit gris.
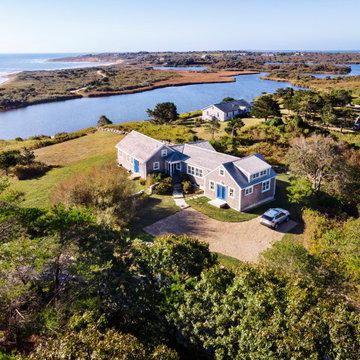
Inspiration pour une façade de maison grise marine en bois et bardeaux de taille moyenne et à un étage avec un toit à deux pans, un toit en shingle et un toit gris.
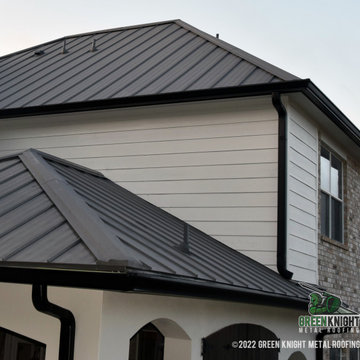
Standing Seam Metal Roof in Charcoal Gray by Green Knight® Metal Roofing, Belterra, SW Austin, TX
Idée de décoration pour une façade de maison sud-ouest américain avec un toit en métal et un toit gris.
Idée de décoration pour une façade de maison sud-ouest américain avec un toit en métal et un toit gris.
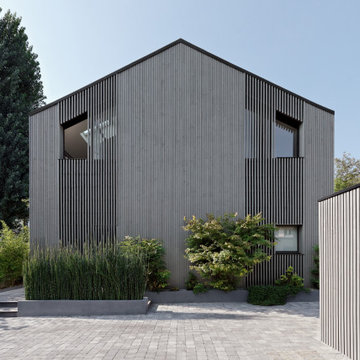
Située en région parisienne, Du ciel et du bois est le projet d’une maison éco-durable de 340 m² en ossature bois pour une famille.
Elle se présente comme une architecture contemporaine, avec des volumes simples qui s’intègrent dans l’environnement sans rechercher un mimétisme.
La peau des façades est rythmée par la pose du bardage, une stratégie pour enquêter la relation entre intérieur et extérieur, plein et vide, lumière et ombre.
-
Photo: © David Boureau
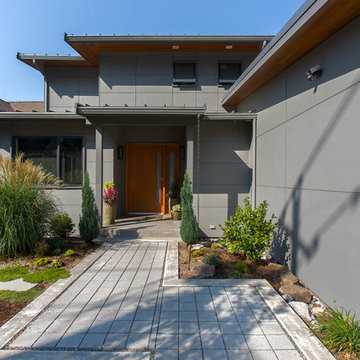
Exterior of this new modern home is designed with fibercement panel siding with a rainscreen. The front porch has a large overhang to protect guests from the weather. A rain chain detail was added for the rainwater runoff from the porch. The walkway to the front door is pervious paving.
www.h2darchitects.com
H2D Architecture + Design
#kirklandarchitect #newmodernhome #waterfronthomekirkland #greenbuildingkirkland #greenbuildingarchitect
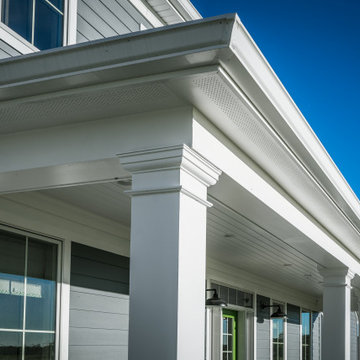
Modern Farmhouse colored with metal roof and gray clapboard siding. Front porch detail.
Exemple d'une grande façade de maison grise nature en panneau de béton fibré et bardage à clin à deux étages et plus avec un toit à deux pans, un toit en métal et un toit gris.
Exemple d'une grande façade de maison grise nature en panneau de béton fibré et bardage à clin à deux étages et plus avec un toit à deux pans, un toit en métal et un toit gris.
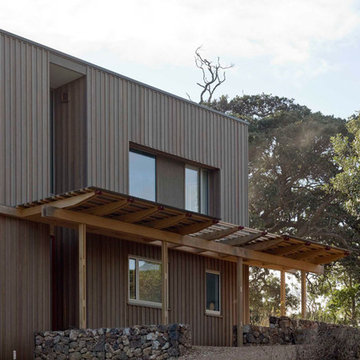
Elevation seen on approach. Stone gabion garden walls.
Idée de décoration pour une façade de maison grise design en bois et planches et couvre-joints de taille moyenne et à un étage avec un toit en appentis, un toit en métal et un toit gris.
Idée de décoration pour une façade de maison grise design en bois et planches et couvre-joints de taille moyenne et à un étage avec un toit en appentis, un toit en métal et un toit gris.
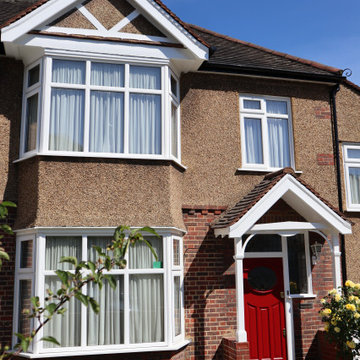
At this front exterior, I had to burn all external coating from the ladders due to paint failure. New paint and coating were applied by brush and roll in the white gloss system.
Idées déco de façades de maisons grises avec un toit gris
9