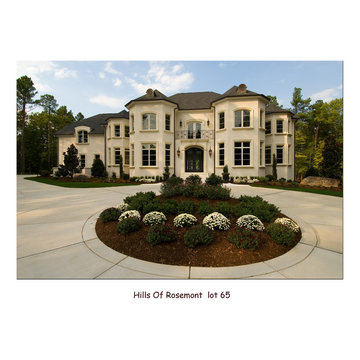Idées déco de façades de maisons grises, beiges
Trier par :
Budget
Trier par:Populaires du jour
141 - 160 sur 82 460 photos
1 sur 3
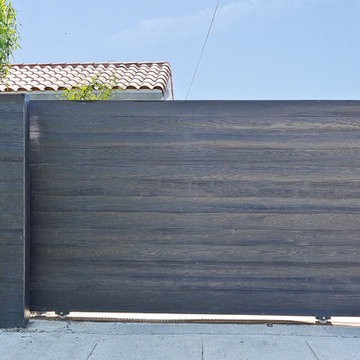
Designer: Laure Vincent Bouleau
Photo credit: Korbin Bielski
This fence, driveway gate and pedestrian gate were constructed using steel frames and horizontal 1 by 6 tongue & groove charred Cypress wood. The material is Kuro by reSAWN Timber.
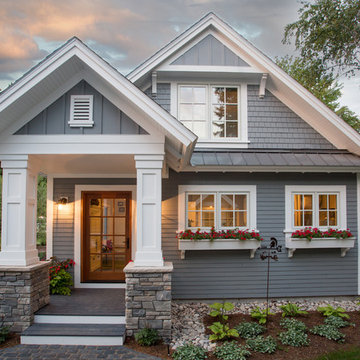
As written in Northern Home & Cottage by Elizabeth Edwards
In general, Bryan and Connie Rellinger loved the charm of the old cottage they purchased on a Crooked Lake peninsula, north of Petoskey. Specifically, however, the presence of a live-well in the kitchen (a huge cement basin with running water for keeping fish alive was right in the kitchen entryway, seriously), rickety staircase and green shag carpet, not so much. An extreme renovation was the only solution. The downside? The rebuild would have to fit into the smallish nonconforming footprint. The upside? That footprint was built when folks could place a building close enough to the water to feel like they could dive in from the house. Ahhh...
Stephanie Baldwin of Edgewater Design helped the Rellingers come up with a timeless cottage design that breathes efficiency into every nook and cranny. It also expresses the synergy of Bryan, Connie and Stephanie, who emailed each other links to products they liked throughout the building process. That teamwork resulted in an interior that sports a young take on classic cottage. Highlights include a brass sink and light fixtures, coffered ceilings with wide beadboard planks, leathered granite kitchen counters and a way-cool floor made of American chestnut planks from an old barn.
Thanks to an abundant use of windows that deliver a grand view of Crooked Lake, the home feels airy and much larger than it is. Bryan and Connie also love how well the layout functions for their family - especially when they are entertaining. The kids' bedrooms are off a large landing at the top of the stairs - roomy enough to double as an entertainment room. When the adults are enjoying cocktail hour or a dinner party downstairs, they can pull a sliding door across the kitchen/great room area to seal it off from the kids' ruckus upstairs (or vice versa!).
From its gray-shingled dormers to its sweet white window boxes, this charmer on Crooked Lake is packed with ideas!
- Jacqueline Southby Photography

Réalisation d'une façade de maison beige tradition de taille moyenne et de plain-pied avec un revêtement en vinyle, un toit à quatre pans et un toit en tuile.

Featuring a spectacular view of the Bitterroot Mountains, this home is custom-tailored to meet the needs of our client and their growing family. On the main floor, the white oak floors integrate the great room, kitchen, and dining room to make up a grand living space. The lower level contains the family/entertainment room, additional bedrooms, and additional spaces that will be available for the homeowners to adapt as needed in the future.
Photography by Flori Engbrecht
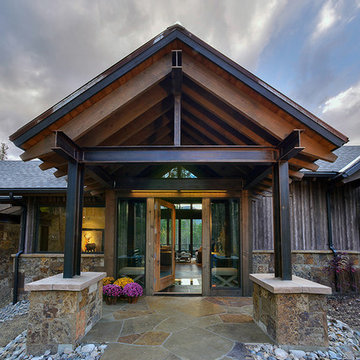
Exemple d'une grande façade de maison marron montagne en bois à un étage avec un toit à deux pans et un toit en shingle.
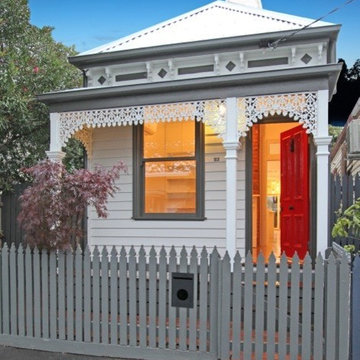
the single storey Victorian home has been fully renovated. The entry door has been painted red, weatherboard and posts/fretwork have been painted white. The picket fence and trims are painted in dark grey to create a nice contrast
PHOTOS BY LOREN
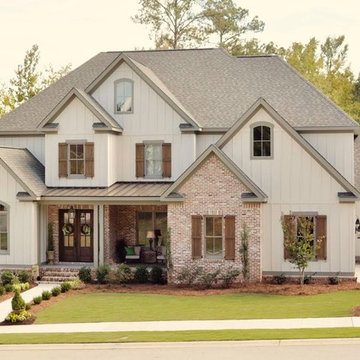
Réalisation d'une façade de maison blanche tradition de taille moyenne et à un étage avec un revêtement mixte et un toit à deux pans.
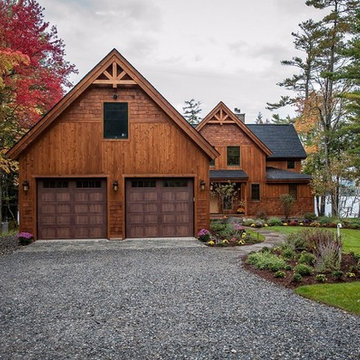
Northpeak Design
Réalisation d'une façade de maison marron chalet en bois de taille moyenne et à un étage avec un toit à deux pans.
Réalisation d'une façade de maison marron chalet en bois de taille moyenne et à un étage avec un toit à deux pans.
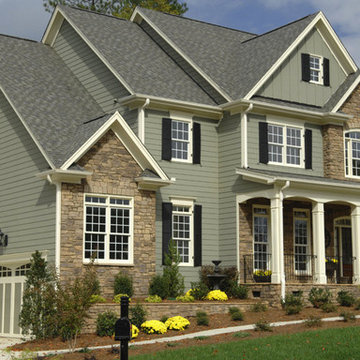
Idées déco pour une grande façade de maison verte classique à deux étages et plus avec un revêtement en vinyle et un toit à deux pans.
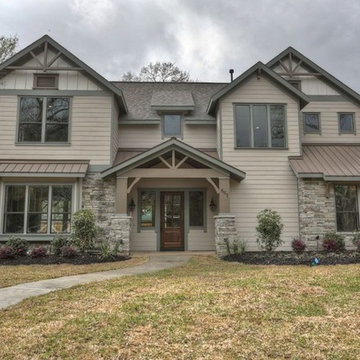
Inspiration pour une grande façade de maison marron craftsman à un étage avec un revêtement mixte et un toit à deux pans.
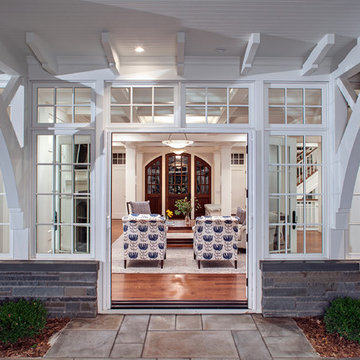
Builder: John Kraemer & Sons | Architect: Swan Architecture | Interiors: Katie Redpath Constable | Landscaping: Bechler Landscapes | Photography: Landmark Photography
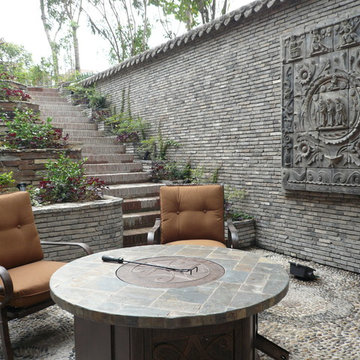
Originally from Design Project - Dream House - Shanghai China - Green Antiques
Réalisation d'une façade de maison asiatique.
Réalisation d'une façade de maison asiatique.
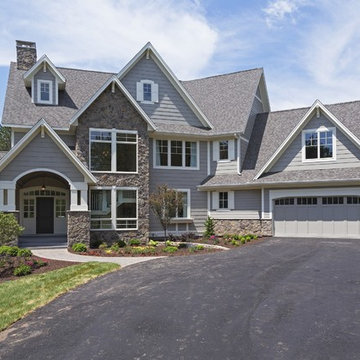
Exemple d'une façade de maison grise chic avec un revêtement en vinyle et un toit en shingle.
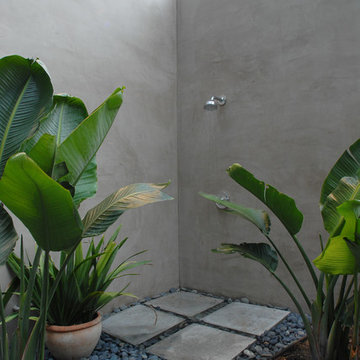
Nichols Canyon remodel by Tim Braseth and Willow Glen Partners, completed 2006. Architect: Michael Allan Eldridge of West Edge Studios. Contractor: Art Lopez of D+Con Design Plus Construction. Designer: Tim Braseth. Photo by Michael McCreary.
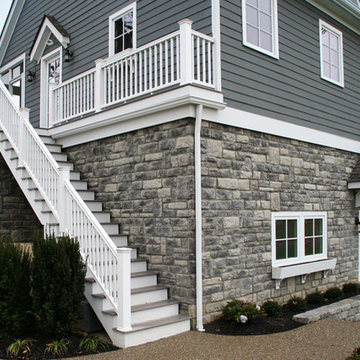
The rich colors of Blue Ridge Limestone manufactured stone veneer from Heritage Stone by ProVia permeate the entire stones, making this stone siding collection ideal for a wide variety of exterior uses. https://www.provia.com/productdetail/manufactured-stone/limestone-stone/
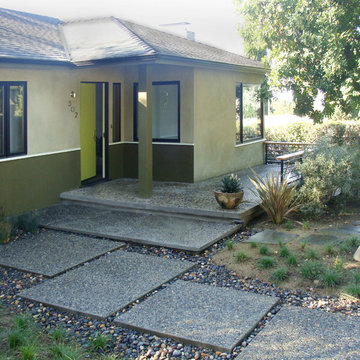
Cette image montre une façade de maison beige vintage en stuc de taille moyenne et de plain-pied avec un toit à quatre pans.
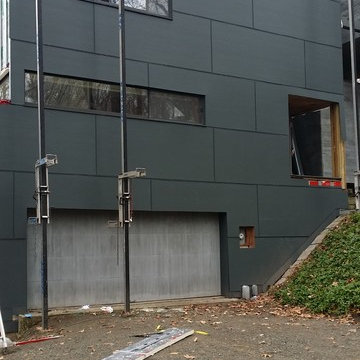
Removed vertical cedar and installed Hardie Panel with Stainless Steel color matched screws and color matched fry reglet aluminum channels. Creating a rainscreen application.
Photo by: Woody Priest
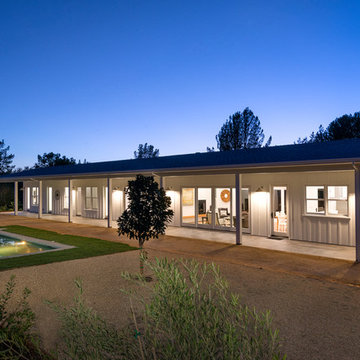
Aménagement d'une longère blanche campagne en bois de plain-pied avec un toit à deux pans.

Exemple d'une petite façade de maison verte chic en bois de plain-pied avec un toit en appentis.
Idées déco de façades de maisons grises, beiges
8
