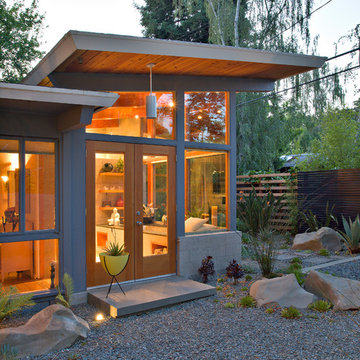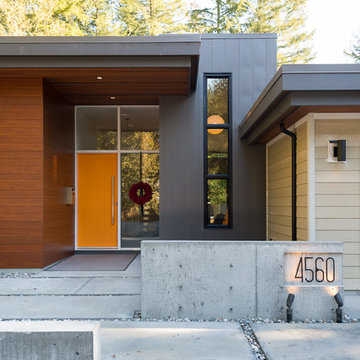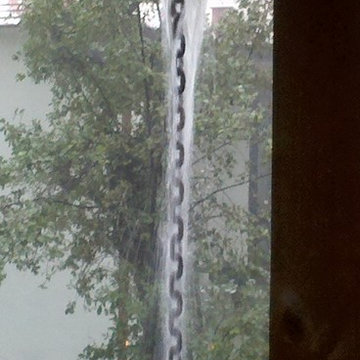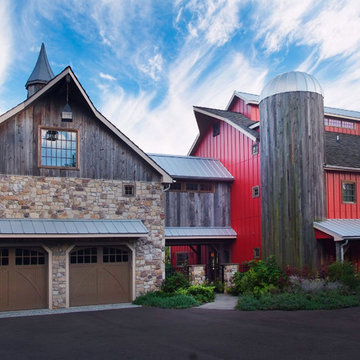Idées déco de façades de maisons grises, beiges
Trier par :
Budget
Trier par:Populaires du jour
161 - 180 sur 82 445 photos
1 sur 3

Idée de décoration pour une petite façade de maison rouge craftsman en bois de plain-pied.
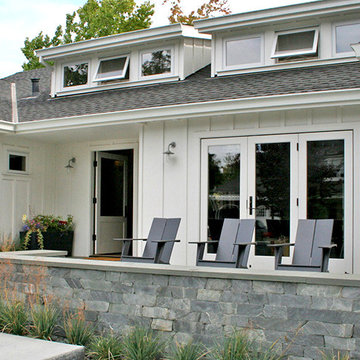
An existing mid-century ranch house is renovated and expanded to accommodate the client's preference for a modern style of living. The extent of the renovation included a reworked floor plan, new kitchen, a large, open great room with indoor/outdoor space and an expended and reconfigured bedroom wing. Newly vaulted ceilings with shed dormers bring substantial daylight into the living spaces of the home. The exterior of the home is reinterpreted as a modern take on the traditional farmhouse.
Interior Design: Lillie Design
Photographer: Caroline Johnson
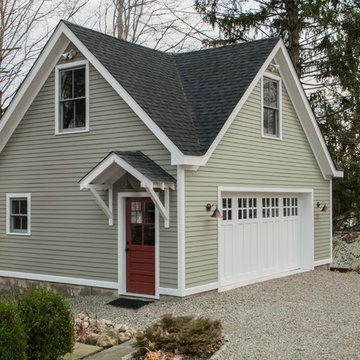
Garage view with entry door. photo by Michael Gabor
Inspiration pour une façade de maison traditionnelle.
Inspiration pour une façade de maison traditionnelle.
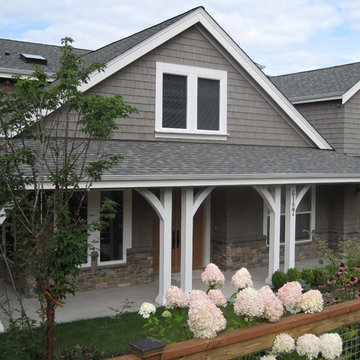
Cette photo montre une façade de maison marron craftsman de taille moyenne et à un étage avec un revêtement mixte et un toit à deux pans.
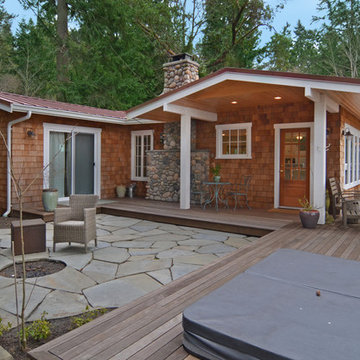
Presented by Leah Applewhite, www.leahapplewhite.com
Photos by Pattie O'Loughlin Marmon, www.arealgirlfriday.com
Réalisation d'une façade de maison chalet en bois de taille moyenne et de plain-pied.
Réalisation d'une façade de maison chalet en bois de taille moyenne et de plain-pied.
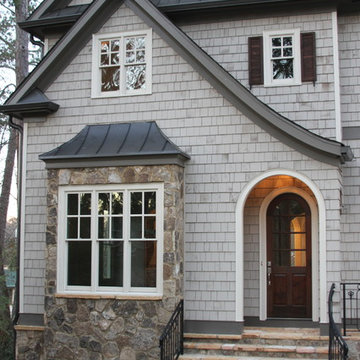
Cette photo montre une grande façade de maison grise chic en bois à un étage.
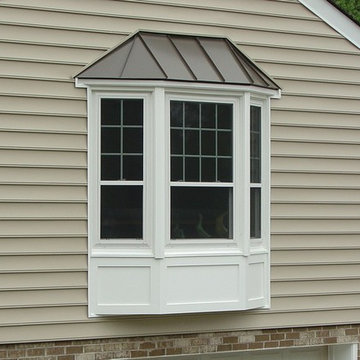
John Uttenreither
Idée de décoration pour une façade de maison tradition.
Idée de décoration pour une façade de maison tradition.
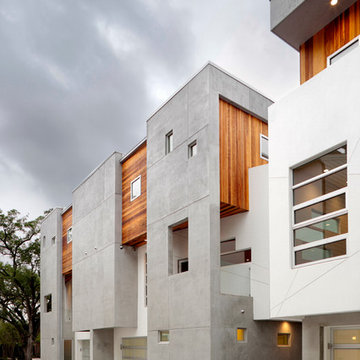
A 3-unit townhouse located in Houston that takes advantage of a unique site utilization strategy by providing garage access via a rare alleyway.
Idée de décoration pour une façade de maison design.
Idée de décoration pour une façade de maison design.
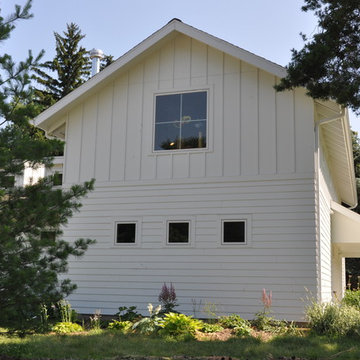
Architect: Michelle Penn, AIA Reminiscent of a farmhouse with simple lines and color, but yet a modern look influenced by the homeowner's Danish roots. This very compact home uses passive green building techniques. It is also wheelchair accessible and includes a elevator. Photo Credit: Dave Thiel

This renovated barn home was upgraded with a solar power system.
Cette image montre une grande façade de maison beige traditionnelle en bois à un étage avec un toit à deux pans et un toit en métal.
Cette image montre une grande façade de maison beige traditionnelle en bois à un étage avec un toit à deux pans et un toit en métal.
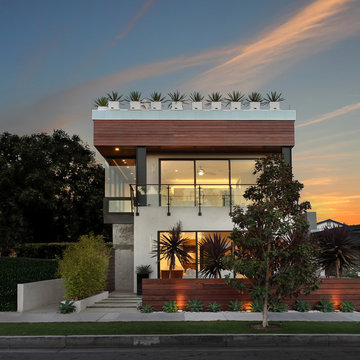
Jeri Keogel
Inspiration pour une façade de maison design de taille moyenne et à un étage.
Inspiration pour une façade de maison design de taille moyenne et à un étage.
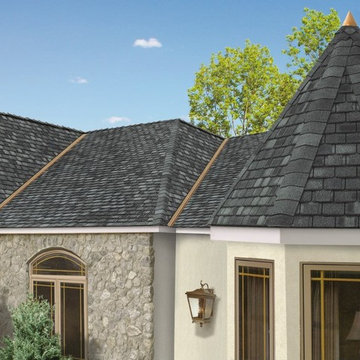
GAF Camelot Shingles in Welsh Gray
Photo Provided by GAF
Aménagement d'une grande façade de maison beige classique à un étage avec un revêtement mixte.
Aménagement d'une grande façade de maison beige classique à un étage avec un revêtement mixte.
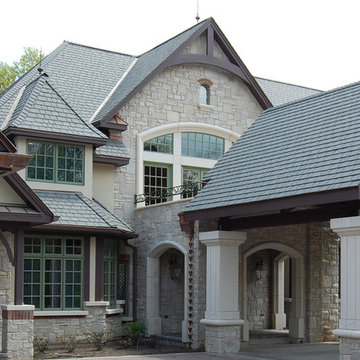
Architecture by LINDENGROUP ARCHITECTS_Construction by D.B. DePaulo Construction_Photo Credit Michael Matthys - LINDENGROUP ARCHITECTS
Idée de décoration pour une façade de maison tradition.
Idée de décoration pour une façade de maison tradition.

Landmarkphotodesign.com
Cette photo montre une très grande façade de maison marron chic en pierre à un étage avec un toit en shingle et un toit gris.
Cette photo montre une très grande façade de maison marron chic en pierre à un étage avec un toit en shingle et un toit gris.
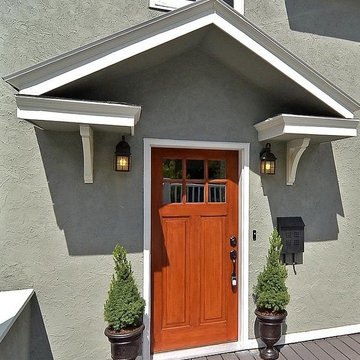
If I posted a photo of what this used to look like, you would not believe your eyes! It was the strangest thing I'd ever seen. I found the front door and frame on Craigslist for $300 and stained it. The urns were $20 or so at a Home Depot, but were a yellow color, so I spray painted them with an oil rubbed bronze indoor/outdoor paint. We built a portico to bring some attention and interest to the front door, and switched out the 80s lighting for some craftsman style lights.
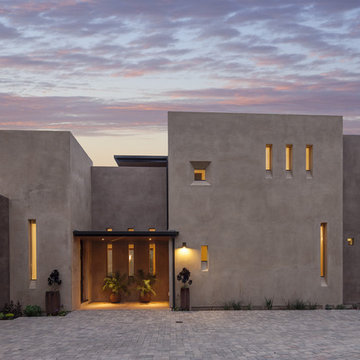
Architect: Bob Pester, Burnell, Branch & Pester Architecture
Photography: Jim Bartsch Photography
The original A-frame home on this hillside lot was destroyed by wildfire. Not surprisingly, the clients wanted to rebuild a fire resistant home. Working together with their architect and builder, they chose a contemporary design with few, if any, fire susceptible, “weak links.”
When design was first discussed, the owners expressed a desire to have the house not be as exposed to the street as their previous. Primary motivation was privacy, but an added advantage was reducing solar heat gain on the southern exposure. The original concept was to bring some light in from the south, with the majority coming from the north along with fabulous views of the canyon and mountains nearby. As the conceptual building masses took shape, the architect was inspired to punch small openings into the south elevation, positioning them primarily for light infiltration, not to see out of. The goal was to compose a seemingly random-looking arrangement of the window fenestrations, even though their placement had a specific purpose in relation to each respective interior space.
Idées déco de façades de maisons grises, beiges
9
