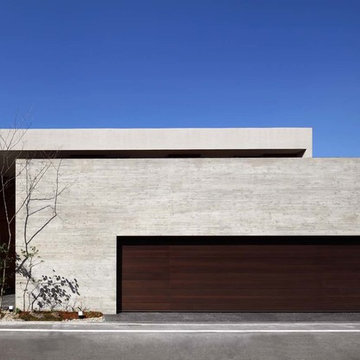Idées déco de façades de maisons grises bleues
Trier par :
Budget
Trier par:Populaires du jour
121 - 140 sur 20 245 photos
1 sur 3
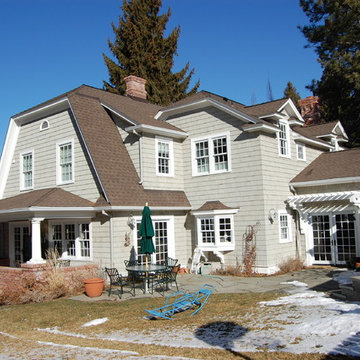
Inspiration pour une grande façade de maison grise traditionnelle en bois à un étage avec un toit de Gambrel.
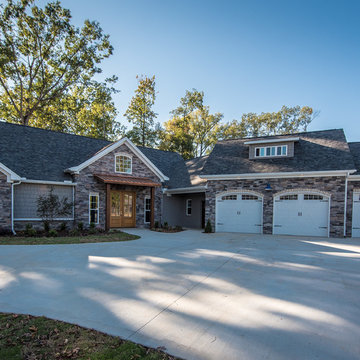
Aménagement d'une grande façade de maison grise craftsman en pierre à un étage avec un toit à deux pans.
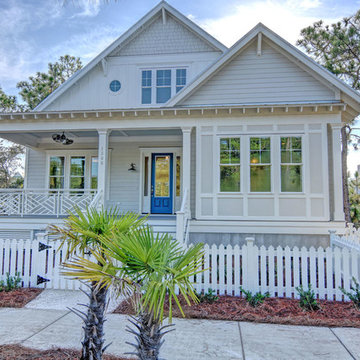
Réalisation d'une grande façade de maison grise marine à un étage avec un revêtement mixte.
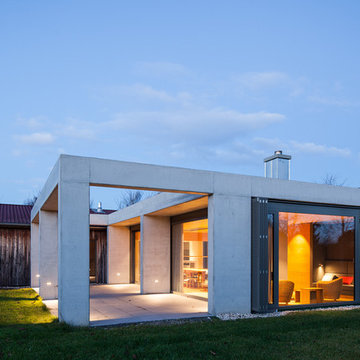
Architekten WFARC, Alle Fotos © Gunter Binsack
Inspiration pour une façade de maison grise minimaliste en béton de plain-pied avec un toit plat.
Inspiration pour une façade de maison grise minimaliste en béton de plain-pied avec un toit plat.
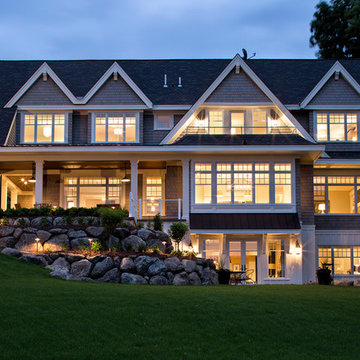
Landmark Photography
Idée de décoration pour une très grande façade de maison grise tradition de plain-pied avec un revêtement mixte.
Idée de décoration pour une très grande façade de maison grise tradition de plain-pied avec un revêtement mixte.
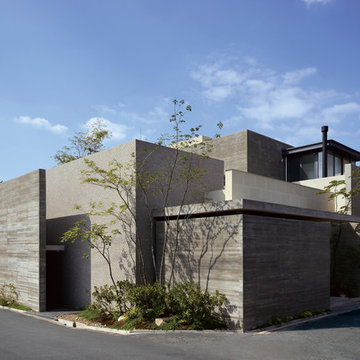
Cette image montre une grande façade de maison grise design avec un revêtement mixte et un toit plat.
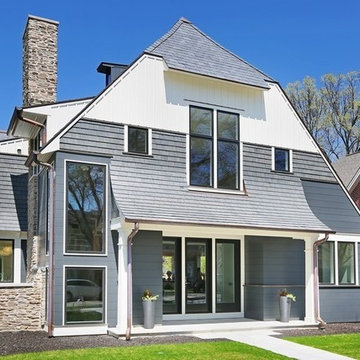
Réalisation d'une façade de maison grise champêtre en bois à deux étages et plus avec un toit à deux pans.
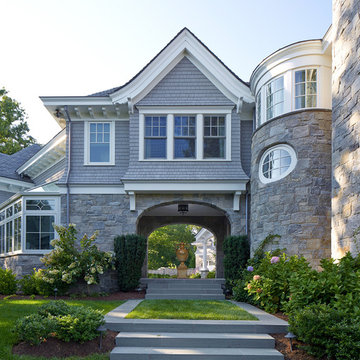
Phillip Ennis
Idée de décoration pour une façade de maison grise tradition en pierre à deux étages et plus.
Idée de décoration pour une façade de maison grise tradition en pierre à deux étages et plus.
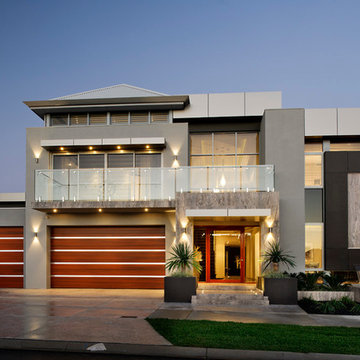
Seacrest Homes
Exemple d'une façade de maison grise tendance à un étage avec un revêtement mixte.
Exemple d'une façade de maison grise tendance à un étage avec un revêtement mixte.
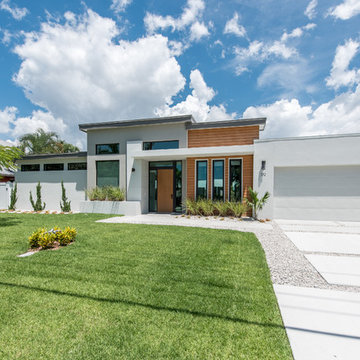
Darren Miles
Cette image montre une façade de maison grise design en stuc de taille moyenne et de plain-pied.
Cette image montre une façade de maison grise design en stuc de taille moyenne et de plain-pied.
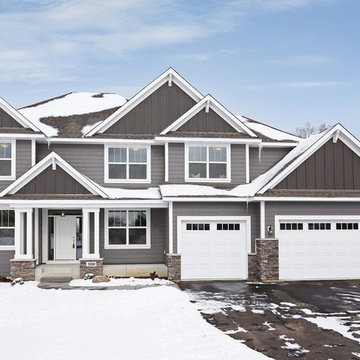
Mixed gray exterior with white trim and split-three car garage. Distinctive white columned entry and stone wainscoting.
Photography by Spacecrafting
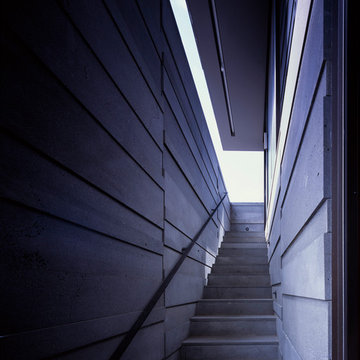
Peter Clarke
Cette photo montre une grande façade de maison grise moderne en pierre à un étage.
Cette photo montre une grande façade de maison grise moderne en pierre à un étage.
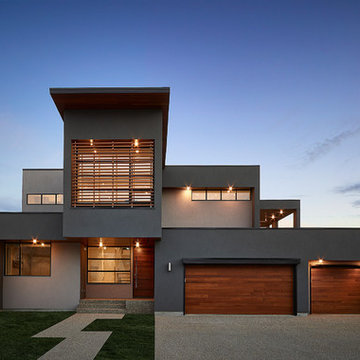
© Merle Prosofsky 2013
Cette photo montre une façade de maison grise tendance à un étage.
Cette photo montre une façade de maison grise tendance à un étage.
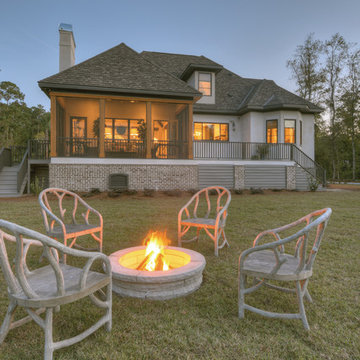
Georgia Coast Design & Construction - Southern Living Custom Builder Showcase Home at St. Simons Island, GA
Built on a one-acre, lakefront lot on the north end of St. Simons Island, the Southern Living Custom Builder Showcase Home is characterized as Old World European featuring exterior finishes of Mosstown brick and Old World stucco, Weathered Wood colored designer shingles, cypress beam accents and a handcrafted Mahogany door.
Inside the three-bedroom, 2,400-square-foot showcase home, Old World rustic and modern European style blend with high craftsmanship to create a sense of timeless quality, stability, and tranquility. Behind the scenes, energy efficient technologies combine with low maintenance materials to create a home that is economical to maintain for years to come. The home's open floor plan offers a dining room/kitchen/great room combination with an easy flow for entertaining or family interaction. The interior features arched doorways, textured walls and distressed hickory floors.
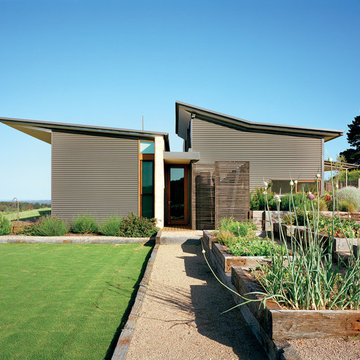
The extensive vegetable patch. Photo by Emma Cross
Réalisation d'une grande façade de maison métallique et grise design à niveaux décalés.
Réalisation d'une grande façade de maison métallique et grise design à niveaux décalés.
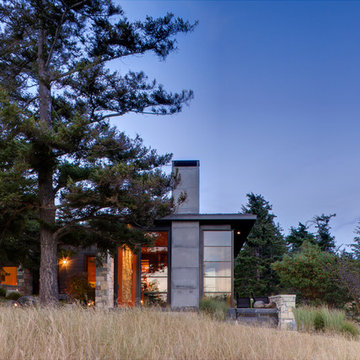
Photographer: Jay Goodrich
This 2800 sf single-family home was completed in 2009. The clients desired an intimate, yet dynamic family residence that reflected the beauty of the site and the lifestyle of the San Juan Islands. The house was built to be both a place to gather for large dinners with friends and family as well as a cozy home for the couple when they are there alone.
The project is located on a stunning, but cripplingly-restricted site overlooking Griffin Bay on San Juan Island. The most practical area to build was exactly where three beautiful old growth trees had already chosen to live. A prior architect, in a prior design, had proposed chopping them down and building right in the middle of the site. From our perspective, the trees were an important essence of the site and respectfully had to be preserved. As a result we squeezed the programmatic requirements, kept the clients on a square foot restriction and pressed tight against property setbacks.
The delineate concept is a stone wall that sweeps from the parking to the entry, through the house and out the other side, terminating in a hook that nestles the master shower. This is the symbolic and functional shield between the public road and the private living spaces of the home owners. All the primary living spaces and the master suite are on the water side, the remaining rooms are tucked into the hill on the road side of the wall.
Off-setting the solid massing of the stone walls is a pavilion which grabs the views and the light to the south, east and west. Built in a position to be hammered by the winter storms the pavilion, while light and airy in appearance and feeling, is constructed of glass, steel, stout wood timbers and doors with a stone roof and a slate floor. The glass pavilion is anchored by two concrete panel chimneys; the windows are steel framed and the exterior skin is of powder coated steel sheathing.
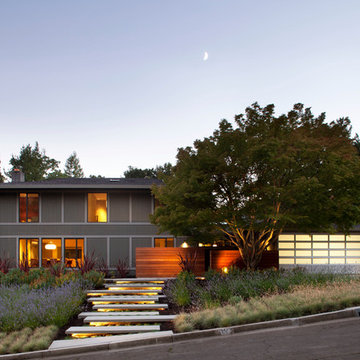
The curb appeal of this 3,000 sf. existing residence was improved with a new paint scheme, selected window modifications and new aluminum windows, Ipe wood cladding over existing cinderblock walls and new glass garage door with new landscaping including floating concrete slab pavers.
Photo Credit: Paul Dyer Photography
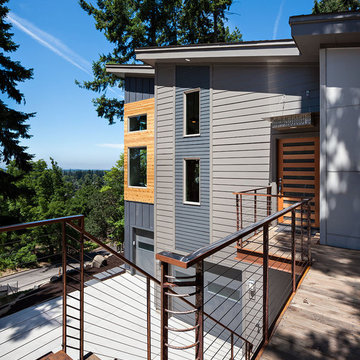
2012 KuDa Photography
Inspiration pour une grande façade de maison grise design à deux étages et plus avec un revêtement mixte et un toit en appentis.
Inspiration pour une grande façade de maison grise design à deux étages et plus avec un revêtement mixte et un toit en appentis.
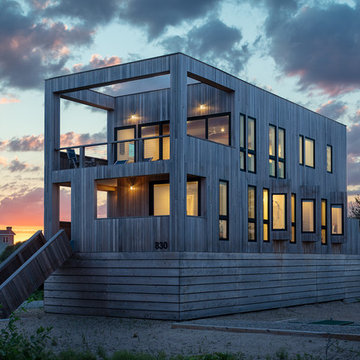
Exemple d'une façade de maison grise tendance en bois de taille moyenne et à un étage avec un toit plat.
Idées déco de façades de maisons grises bleues
7
