Idées déco de façades de maisons grises bleues
Trier par :
Budget
Trier par:Populaires du jour
141 - 160 sur 20 245 photos
1 sur 3
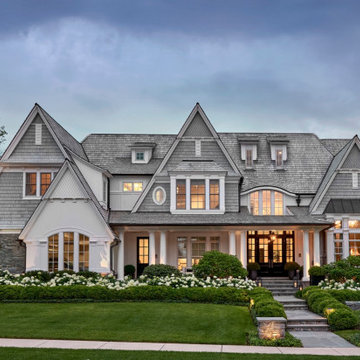
Front
Aménagement d'une très grande façade de maison grise bord de mer en bois et bardeaux à deux étages et plus avec un toit à deux pans, un toit en shingle et un toit gris.
Aménagement d'une très grande façade de maison grise bord de mer en bois et bardeaux à deux étages et plus avec un toit à deux pans, un toit en shingle et un toit gris.

Cette image montre une grande façade de maison grise minimaliste en bardage à clin à niveaux décalés avec un revêtement mixte, un toit à deux pans, un toit en métal et un toit gris.

Cette photo montre une grande façade de maison grise chic en bois et planches et couvre-joints à un étage avec un toit à deux pans et un toit en métal.

Shingle style waterfront cottage
Aménagement d'une façade de maison grise classique en bois et bardeaux de taille moyenne et à deux étages et plus avec un toit de Gambrel, un toit en shingle et un toit gris.
Aménagement d'une façade de maison grise classique en bois et bardeaux de taille moyenne et à deux étages et plus avec un toit de Gambrel, un toit en shingle et un toit gris.
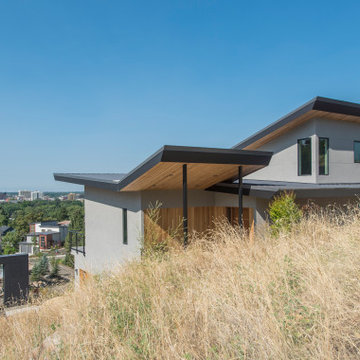
A Modern Contemporary Home in the Boise Foothills. Anchored to the hillside with a strong datum line. This home sites on the axis of the winter solstice and also features a bisection of the site by the alignment of Capitol Boulevard through a keyhole sculpture across the drive.
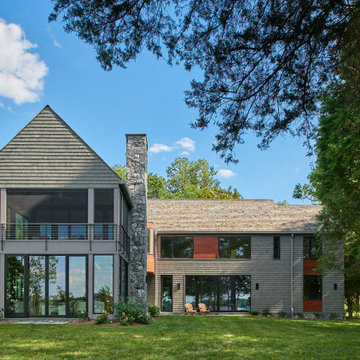
View of water side of house.
Exemple d'une grande façade de maison grise montagne en bois à un étage avec un toit à quatre pans et un toit en shingle.
Exemple d'une grande façade de maison grise montagne en bois à un étage avec un toit à quatre pans et un toit en shingle.
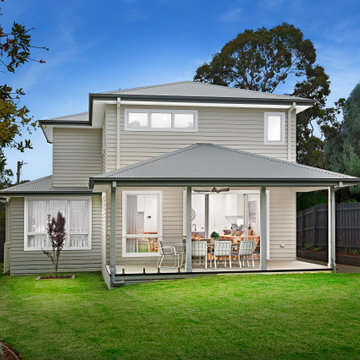
Outdoor entertaining at its finest. Beautifully styled to showcase the black ceiling fan which brings a flow on effect from the internal hardware, glass balustrade, luscious green grass. The decking masterfully erected using James Hardie Hardiedeck product to provide a long lasting effect. The indoor outdoor feel is accentuated by the large sliding doors to make the space feel even larger.

With a grand total of 1,247 square feet of living space, the Lincoln Deck House was designed to efficiently utilize every bit of its floor plan. This home features two bedrooms, two bathrooms, a two-car detached garage and boasts an impressive great room, whose soaring ceilings and walls of glass welcome the outside in to make the space feel one with nature.
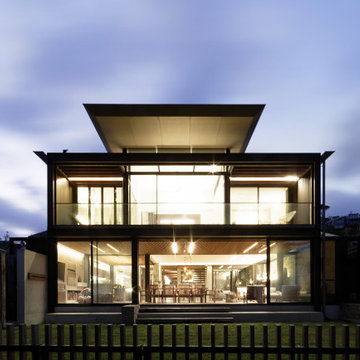
Exterior - Rear
Beach House at Avoca Beach by Architecture Saville Isaacs
Project Summary
Architecture Saville Isaacs
https://www.architecturesavilleisaacs.com.au/
The core idea of people living and engaging with place is an underlying principle of our practice, given expression in the manner in which this home engages with the exterior, not in a general expansive nod to view, but in a varied and intimate manner.
The interpretation of experiencing life at the beach in all its forms has been manifested in tangible spaces and places through the design of pavilions, courtyards and outdoor rooms.
Architecture Saville Isaacs
https://www.architecturesavilleisaacs.com.au/
A progression of pavilions and courtyards are strung off a circulation spine/breezeway, from street to beach: entry/car court; grassed west courtyard (existing tree); games pavilion; sand+fire courtyard (=sheltered heart); living pavilion; operable verandah; beach.
The interiors reinforce architectural design principles and place-making, allowing every space to be utilised to its optimum. There is no differentiation between architecture and interiors: Interior becomes exterior, joinery becomes space modulator, materials become textural art brought to life by the sun.
Project Description
Architecture Saville Isaacs
https://www.architecturesavilleisaacs.com.au/
The core idea of people living and engaging with place is an underlying principle of our practice, given expression in the manner in which this home engages with the exterior, not in a general expansive nod to view, but in a varied and intimate manner.
The house is designed to maximise the spectacular Avoca beachfront location with a variety of indoor and outdoor rooms in which to experience different aspects of beachside living.
Client brief: home to accommodate a small family yet expandable to accommodate multiple guest configurations, varying levels of privacy, scale and interaction.
A home which responds to its environment both functionally and aesthetically, with a preference for raw, natural and robust materials. Maximise connection – visual and physical – to beach.
The response was a series of operable spaces relating in succession, maintaining focus/connection, to the beach.
The public spaces have been designed as series of indoor/outdoor pavilions. Courtyards treated as outdoor rooms, creating ambiguity and blurring the distinction between inside and out.
A progression of pavilions and courtyards are strung off circulation spine/breezeway, from street to beach: entry/car court; grassed west courtyard (existing tree); games pavilion; sand+fire courtyard (=sheltered heart); living pavilion; operable verandah; beach.
Verandah is final transition space to beach: enclosable in winter; completely open in summer.
This project seeks to demonstrates that focusing on the interrelationship with the surrounding environment, the volumetric quality and light enhanced sculpted open spaces, as well as the tactile quality of the materials, there is no need to showcase expensive finishes and create aesthetic gymnastics. The design avoids fashion and instead works with the timeless elements of materiality, space, volume and light, seeking to achieve a sense of calm, peace and tranquillity.
Architecture Saville Isaacs
https://www.architecturesavilleisaacs.com.au/
Focus is on the tactile quality of the materials: a consistent palette of concrete, raw recycled grey ironbark, steel and natural stone. Materials selections are raw, robust, low maintenance and recyclable.
Light, natural and artificial, is used to sculpt the space and accentuate textural qualities of materials.
Passive climatic design strategies (orientation, winter solar penetration, screening/shading, thermal mass and cross ventilation) result in stable indoor temperatures, requiring minimal use of heating and cooling.
Architecture Saville Isaacs
https://www.architecturesavilleisaacs.com.au/
Accommodation is naturally ventilated by eastern sea breezes, but sheltered from harsh afternoon winds.
Both bore and rainwater are harvested for reuse.
Low VOC and non-toxic materials and finishes, hydronic floor heating and ventilation ensure a healthy indoor environment.
Project was the outcome of extensive collaboration with client, specialist consultants (including coastal erosion) and the builder.
The interpretation of experiencing life by the sea in all its forms has been manifested in tangible spaces and places through the design of the pavilions, courtyards and outdoor rooms.
The interior design has been an extension of the architectural intent, reinforcing architectural design principles and place-making, allowing every space to be utilised to its optimum capacity.
There is no differentiation between architecture and interiors: Interior becomes exterior, joinery becomes space modulator, materials become textural art brought to life by the sun.
Architecture Saville Isaacs
https://www.architecturesavilleisaacs.com.au/
https://www.architecturesavilleisaacs.com.au/

Cette image montre une petite façade de maison grise vintage en panneau de béton fibré de plain-pied avec un toit en appentis et un toit en shingle.
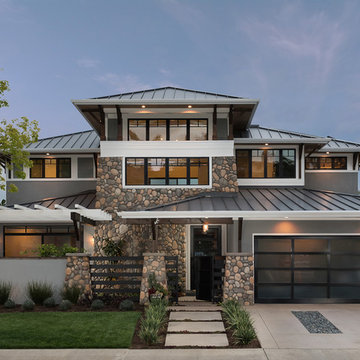
3,400 sf home, 4BD, 4BA
Second-Story Addition and Extensive Remodel
50/50 demo rule
Aménagement d'une façade de maison grise craftsman de taille moyenne et à un étage avec un toit à quatre pans et un toit en métal.
Aménagement d'une façade de maison grise craftsman de taille moyenne et à un étage avec un toit à quatre pans et un toit en métal.
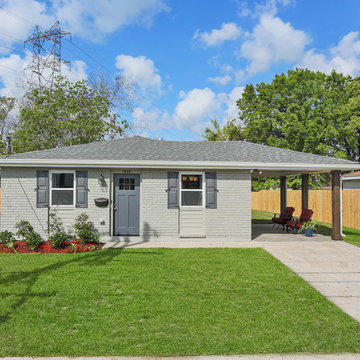
Idées déco pour une petite façade de maison grise classique en brique de plain-pied avec un toit à quatre pans et un toit en shingle.

Split level remodel. The exterior was painted to give this home new life. The main body of the home and the garage doors are Sherwin Williams Amazing Gray. The bump out of the exterior is Sherwin Williams Anonymous. The brick and front door are painted Sherwin Williams Urban Bronze. A modern wood slate fence was added. With black modern house numbers. Wood shutters that mimic the fence were added to the windows. New landscaping finished off this exterior renovation.
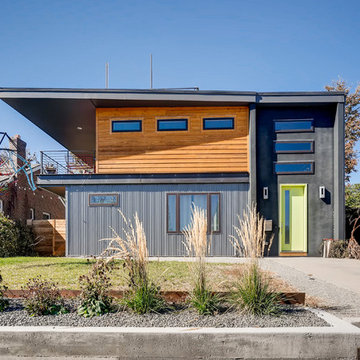
Transitioning this post-war ranch home to a contemporary 2-story with an open floor plan, 3 bedrooms, and a rooftop deck was no small project. Interior and exterior steel stair cases to the rooftop, exposed concrete floors, and exposed structural steel components give this custom remodel project a contemporary and slightly industrial flair.
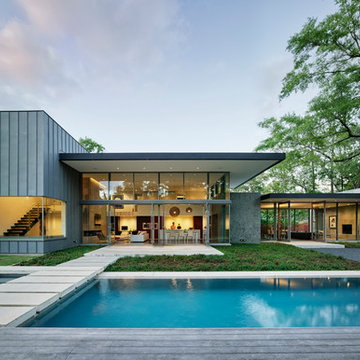
This modern house provides California-style indoor-outdoor living, creating strong connections to the outdoors with large expanses of glass interspersed with limestone masses.
© Matthew Millman
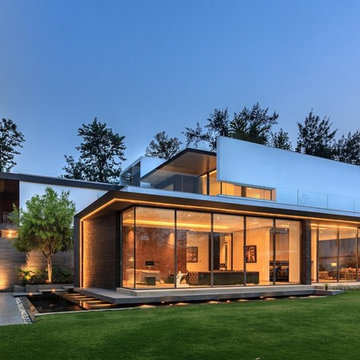
Ranjan Sharma
Aménagement d'une façade de maison grise contemporaine à un étage avec un revêtement mixte et un toit plat.
Aménagement d'une façade de maison grise contemporaine à un étage avec un revêtement mixte et un toit plat.

Sam Martin - 4 Walls Media
Idées déco pour une façade de maison de ville grise contemporaine en bois de taille moyenne et à un étage avec un toit à deux pans et un toit en métal.
Idées déco pour une façade de maison de ville grise contemporaine en bois de taille moyenne et à un étage avec un toit à deux pans et un toit en métal.
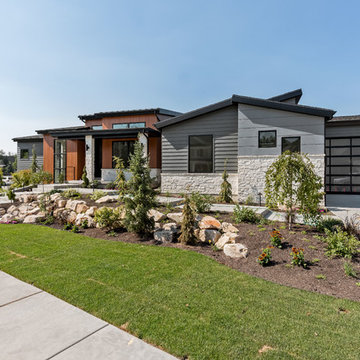
Exemple d'une grande façade de maison grise tendance de plain-pied avec un revêtement mixte, un toit à deux pans et un toit en shingle.
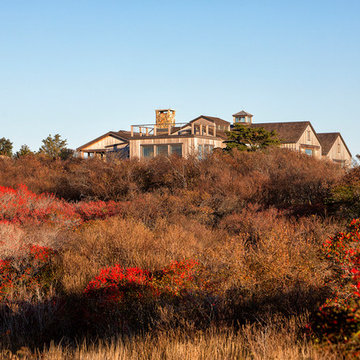
Idées déco pour une très grande façade de maison grise bord de mer en bois de plain-pied avec un toit à deux pans et un toit en shingle.
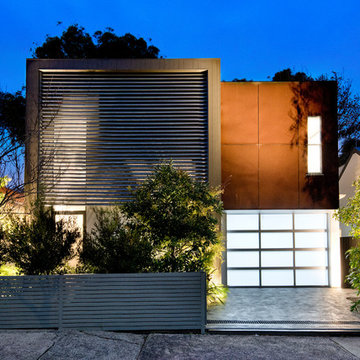
Pilcher Residential
Cette photo montre une façade de maison grise tendance à un étage avec un revêtement mixte et un toit plat.
Cette photo montre une façade de maison grise tendance à un étage avec un revêtement mixte et un toit plat.
Idées déco de façades de maisons grises bleues
8