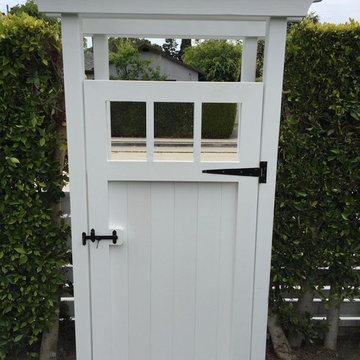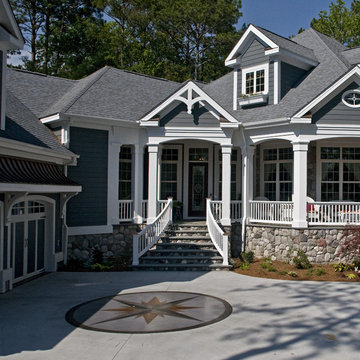Idées déco de façades de maisons grises classiques
Trier par :
Budget
Trier par:Populaires du jour
181 - 200 sur 23 146 photos
1 sur 3
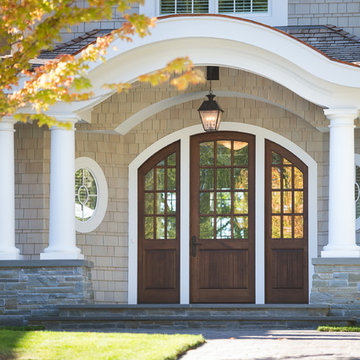
Builder: John Kraemer & Sons | Architect: Swan Architecture | Interiors: Katie Redpath Constable | Landscaping: Bechler Landscapes | Photography: Landmark Photography
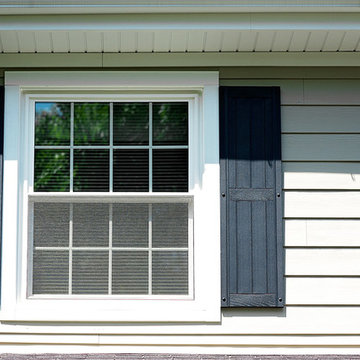
A taupe-based color with darker undertones, Monterey Taupe offers a sophisticated and striking neutral. This color works well paired with its softer cousin, Cobble Stone. On this project Smardbuild install 6'' exp. cedarmill lap siding with Arctic White Smooth Hardie Trim, install with hidden nails system, new aluminum soffit and fascia with aluminum gutters. On front porch ceiling Smardbuild install aluminum paneling system. New Provia Heritage Series entry door.
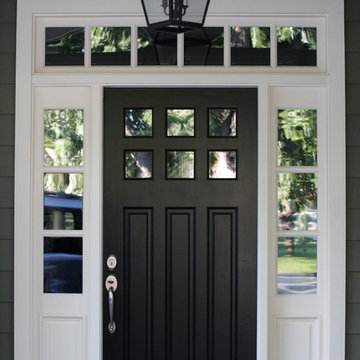
Daniel Photography Ltd.
Cette photo montre une grande façade de maison grise chic en bois à un étage.
Cette photo montre une grande façade de maison grise chic en bois à un étage.
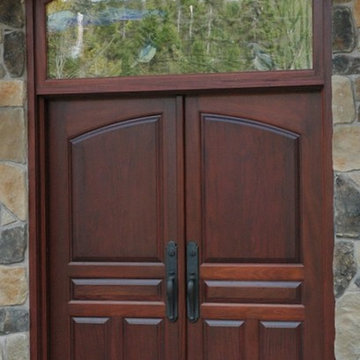
Idée de décoration pour une façade de maison grise tradition en pierre de taille moyenne.
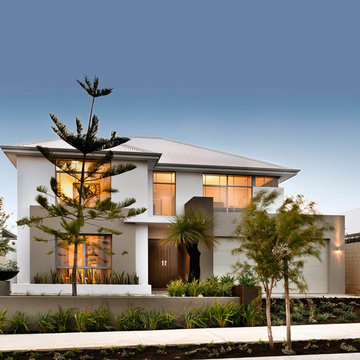
Cette image montre une façade de maison grise traditionnelle à un étage avec un toit à quatre pans.
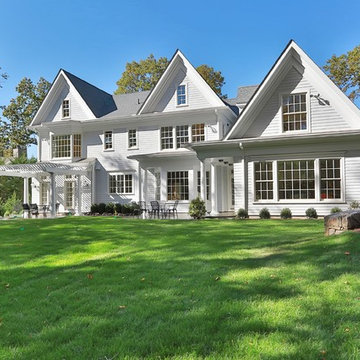
Traditional New England Style Colonial backyard in Scarsdale NY
Idée de décoration pour une façade de maison grise tradition de taille moyenne et à un étage avec un revêtement en vinyle, un toit à deux pans et un toit en shingle.
Idée de décoration pour une façade de maison grise tradition de taille moyenne et à un étage avec un revêtement en vinyle, un toit à deux pans et un toit en shingle.
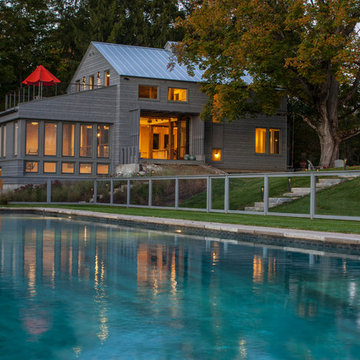
John Kane / Silver Sun Studio
Réalisation d'une façade de maison grise tradition.
Réalisation d'une façade de maison grise tradition.
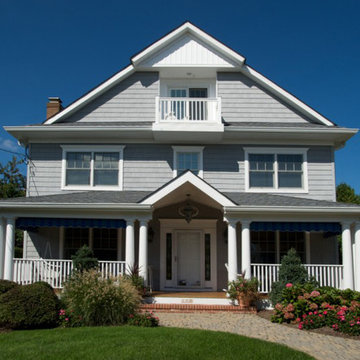
Our clients tasked our firm with developing a plan and renovating their dated center-hall colonial. The roof and tiny attic was removed and a full third floor Master Suite was created.
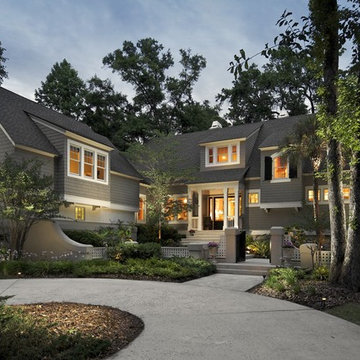
mpkelley.com / Michael Kelley Photography 2012
Idée de décoration pour une façade de maison grise tradition à un étage.
Idée de décoration pour une façade de maison grise tradition à un étage.
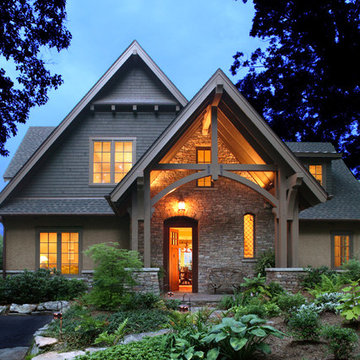
Samsel Architects
Situated on a gently sloping lot with expansive lake views, this residence was influenced by the Owner’s interest in both the “English Cottage” and “Shingle-Style” precedents. The house features two levels of stone terraces facing Lake Junaluska, as well as native landscape and pathways that lead to the lake’s edge. Superior energy-efficiency is achieved through environmentally friendly foam insulation and air infiltration verified by a “blower door” test.
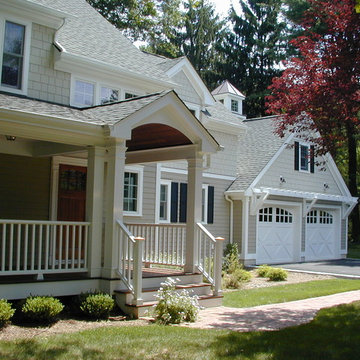
This was the expansion of an existing 1950's cape. A new second floor was added and included a master bedroom suite and additional bedrooms. The first floor expansion included a kitchen, eating area, mudroom, deck, and a front porch.

A beautiful custom lake home was designed for a family that takes advantage of fabulous MN lake living. This home is a fresh take on a traditional look. The homeowners desired a brown home, nodding to their brown home that previously stood on the lot, so we chose a fresh grey-brown accented with a crisp white trim as a contrast. Custom Stained cedar garage doors and beautiful blue front doors brings added visual interest to the front elevation of the home.
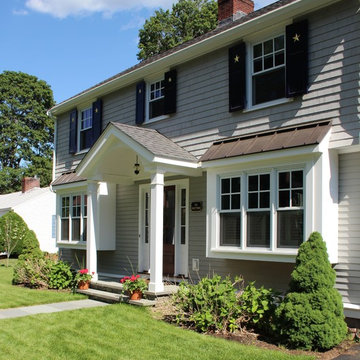
Photos by Michael Hally
Inspiration pour une façade de maison grise traditionnelle en bois à un étage avec un toit de Gambrel.
Inspiration pour une façade de maison grise traditionnelle en bois à un étage avec un toit de Gambrel.
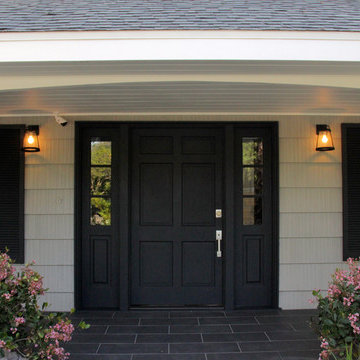
Front exterior of the remodeled house construction in Studio City which included installation of black front door with side panels, side by side windows with exterior louvered shutters, porch tiles and outdoor lighting.

This new three story Nantucket style home on the prestigious Margate Parkway was crafted to ensure daylong sunshine on their pool. The in ground pool was elevated to the first floor level and placed in the front of the house. The front deck has plenty of privacy due to the extensive landscaping, the trellis and it being located 6 feet above the sidewalk. The house was designed to surround and open up to the other two sides of the pool. Two room sized covered porches provide lots of shaded areas while a full gourmet outdoor kitchen and bar provides additional outdoor entertaining areas.
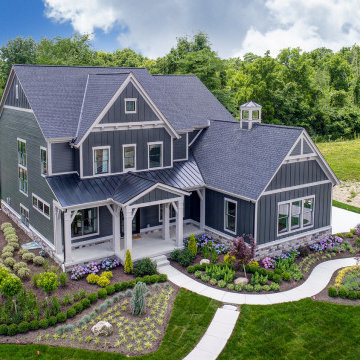
Cette image montre une grande façade de maison grise traditionnelle en panneau de béton fibré à un étage avec un toit à deux pans et un toit en shingle.
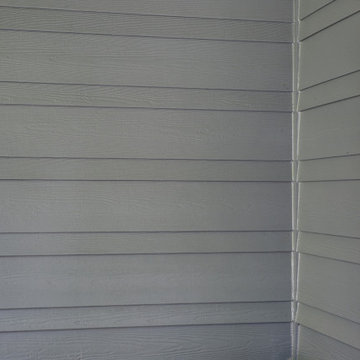
This Denver Area home in Parker had failing composite wood siding. The homeowner elected to update the style and look of the siding by installing alternating exposures lap siding, a beautiful contemporary design. We used James Hardie HardiePlank fiber cement siding and trim, and painted with Sherwin-Williams Duration paint. The results were stunning and the homeowner was thrilled. Wouldn't it be great to love where you live, and get excited every time you pulled up to your house?
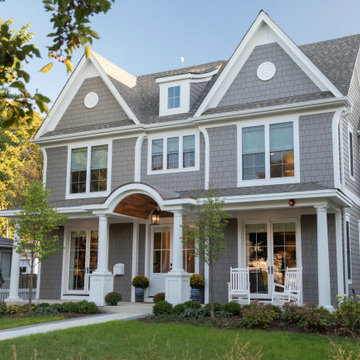
Aménagement d'une grande façade de maison grise classique en panneau de béton fibré à un étage avec un toit à deux pans et un toit en shingle.
Idées déco de façades de maisons grises classiques
10
