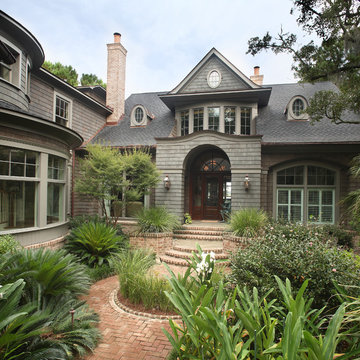Idées déco de façades de maisons grises classiques
Trier par :
Budget
Trier par:Populaires du jour
61 - 80 sur 23 128 photos
1 sur 3

Architect: Blaine Bonadies, Bonadies Architect
Photography By: Jean Allsopp Photography
“Just as described, there is an edgy, irreverent vibe here, but the result has an appropriate stature and seriousness. Love the overscale windows. And the outdoor spaces are so great.”
Situated atop an old Civil War battle site, this new residence was conceived for a couple with southern values and a rock-and-roll attitude. The project consists of a house, a pool with a pool house and a renovated music studio. A marriage of modern and traditional design, this project used a combination of California redwood siding, stone and a slate roof with flat-seam lead overhangs. Intimate and well planned, there is no space wasted in this home. The execution of the detail work, such as handmade railings, metal awnings and custom windows jambs, made this project mesmerizing.
Cues from the client and how they use their space helped inspire and develop the initial floor plan, making it live at a human scale but with dramatic elements. Their varying taste then inspired the theme of traditional with an edge. The lines and rhythm of the house were simplified, and then complemented with some key details that made the house a juxtaposition of styles.
The wood Ultimate Casement windows were all standard sizes. However, there was a desire to make the windows have a “deep pocket” look to create a break in the facade and add a dramatic shadow line. Marvin was able to customize the jambs by extruding them to the exterior. They added a very thin exterior profile, which negated the need for exterior casing. The same detail was in the stone veneers and walls, as well as the horizontal siding walls, with no need for any modification. This resulted in a very sleek look.
MARVIN PRODUCTS USED:
Marvin Ultimate Casement Window
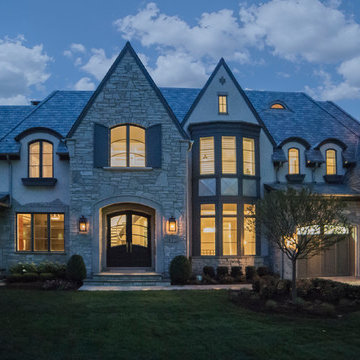
Front
Idées déco pour une très grande façade de maison grise classique en pierre à deux étages et plus.
Idées déco pour une très grande façade de maison grise classique en pierre à deux étages et plus.
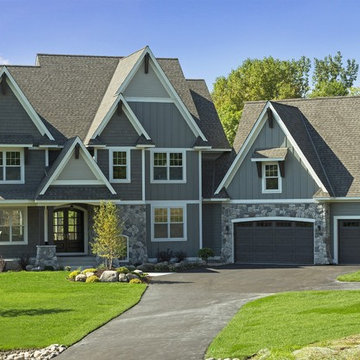
Attractive mixed gray siding with stone facade and split three car garage. Photography by Spacecrafting
Idée de décoration pour une grande façade de maison grise tradition à un étage avec un revêtement mixte.
Idée de décoration pour une grande façade de maison grise tradition à un étage avec un revêtement mixte.
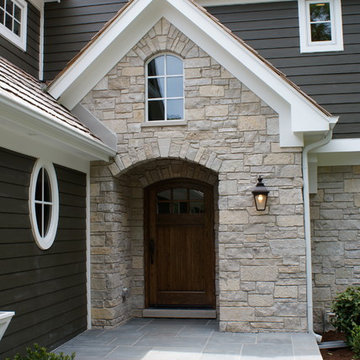
Arched doorway with dark, stained wood front door
Idées déco pour une façade de maison grise classique en pierre à un étage avec un toit à deux pans.
Idées déco pour une façade de maison grise classique en pierre à un étage avec un toit à deux pans.
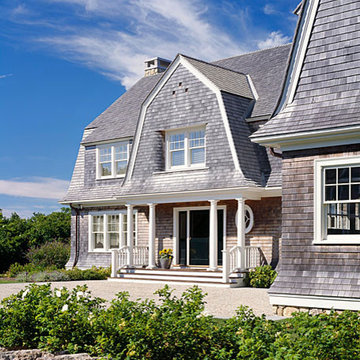
Built by C.H. Newton Builders
Aménagement d'une très grande façade de maison grise classique.
Aménagement d'une très grande façade de maison grise classique.
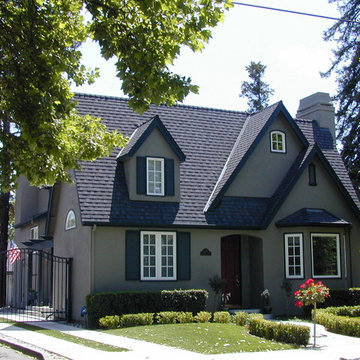
Inspiration pour une grande façade de maison grise traditionnelle en stuc à un étage avec un toit en shingle.
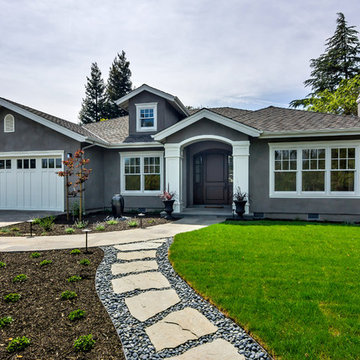
Idées déco pour une grande façade de maison grise classique en stuc de plain-pied.
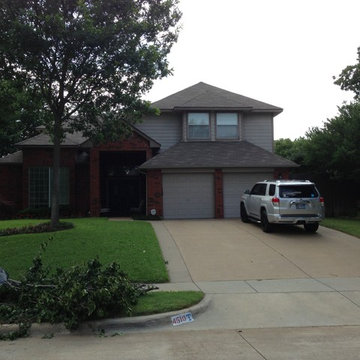
Exterior Painting: Gray multi level brick house before repainting siding and garage doors.
Idées déco pour une grande façade de maison grise classique en brique à niveaux décalés.
Idées déco pour une grande façade de maison grise classique en brique à niveaux décalés.
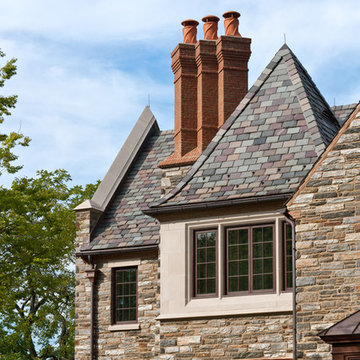
Architect: Peter Zimmerman, Peter Zimmerman Architects
Interior Designer: Allison Forbes, Forbes Design Consultants
Photographer: Tom Crane
Aménagement d'une très grande façade de maison grise classique en pierre.
Aménagement d'une très grande façade de maison grise classique en pierre.
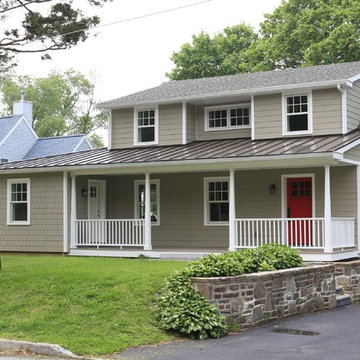
Renovated house with super low maintenance materials...Hardi-plank siding, standing metal porch roof, Versatex PVC trim, AZEK porch railing and decking, Marvin Integra windows, Therma TRU doors
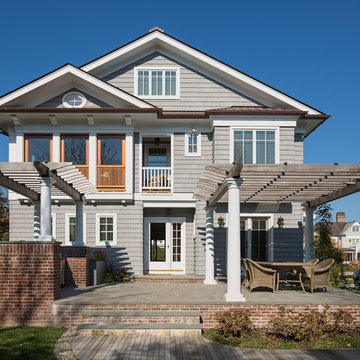
Exterior South Elevation
Sam Oberter Photography
Exemple d'une grande façade de maison grise chic à deux étages et plus avec un revêtement en vinyle, un toit à deux pans et un toit mixte.
Exemple d'une grande façade de maison grise chic à deux étages et plus avec un revêtement en vinyle, un toit à deux pans et un toit mixte.

Photos by Spacecrafting
Cette photo montre une grande façade de maison grise chic en bois à un étage avec un toit à deux pans.
Cette photo montre une grande façade de maison grise chic en bois à un étage avec un toit à deux pans.

Réalisation d'une façade de maison grise tradition en bois à un étage avec un toit à deux pans et un toit mixte.
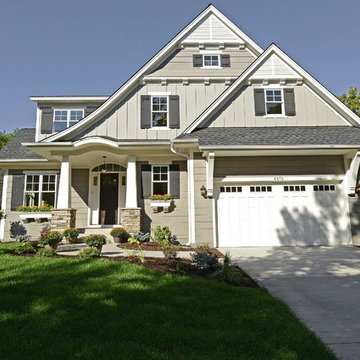
Professionally Staged by Ambience at Home http://ambiance-athome.com/
Professionally Photographed by SpaceCrafting http://spacecrafting.com
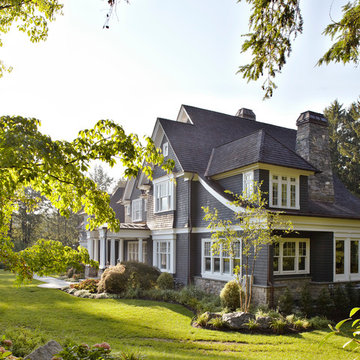
Idée de décoration pour une grande façade de maison grise tradition en bois à deux étages et plus avec un toit à deux pans.
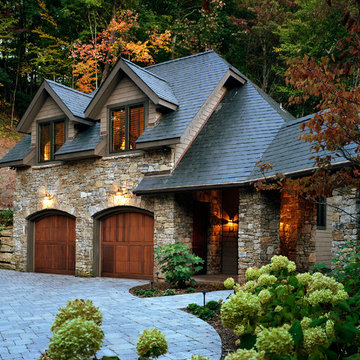
Jay Weiland
Aménagement d'une façade de maison grise classique en pierre à deux étages et plus.
Aménagement d'une façade de maison grise classique en pierre à deux étages et plus.
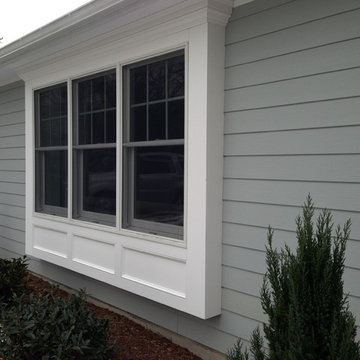
Dressed up with a box bay combination window done with James Hardie Siding (light Mist), Azek panels and crown molding.
PJS
Exemple d'une façade de maison grise chic de taille moyenne et de plain-pied avec un revêtement mixte.
Exemple d'une façade de maison grise chic de taille moyenne et de plain-pied avec un revêtement mixte.

Photographer: Ashley Avila
For building specifications, please see description on main project page.
For interior images and specifications, please visit: http://www.houzz.com/projects/332182/lake-house.
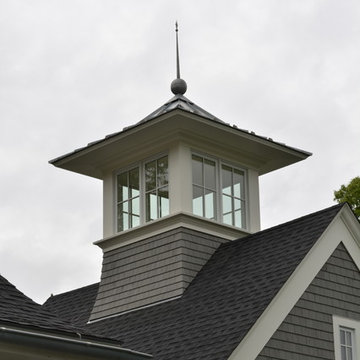
Bill Parquet,
Affinity Builders
John Chapman Architect
Cette photo montre une grande façade de maison grise chic en bois à un étage avec un toit à deux pans.
Cette photo montre une grande façade de maison grise chic en bois à un étage avec un toit à deux pans.
Idées déco de façades de maisons grises classiques
4
