Idées déco de façades de maisons grises craftsman
Trier par :
Budget
Trier par:Populaires du jour
161 - 180 sur 6 085 photos
1 sur 3
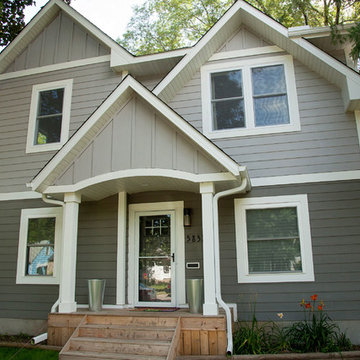
A small Minneapolis rambler was given a complete facelift and a second story addition. The home features a small front porch and two tone gray exterior paint colors. White trim and white pillars set off the look.
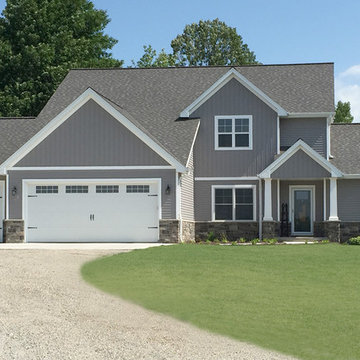
Idée de décoration pour une grande façade de maison grise craftsman à un étage avec un revêtement en vinyle, un toit en shingle et un toit à deux pans.
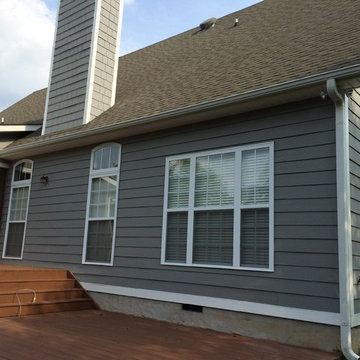
Stunning home in Opelika, Al that was a dingy yellow and the Owners wanted to freshen up. Paint colors are Sherwin Williams Super Paint on all siding and eaves
Greenback on the front dormers, Summit Grey on all siding and Pure White for the eaves, sofits and trim
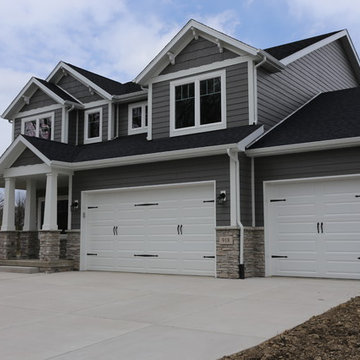
Cette image montre une façade de maison grise craftsman de taille moyenne et à un étage avec un revêtement mixte et un toit à deux pans.
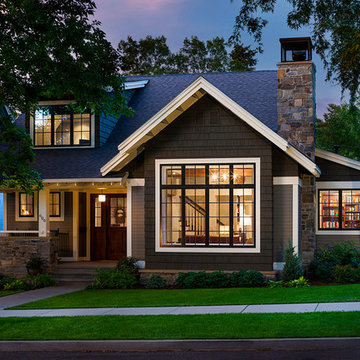
©Karl Neumann
Idée de décoration pour une façade de maison grise craftsman en bois à un étage.
Idée de décoration pour une façade de maison grise craftsman en bois à un étage.
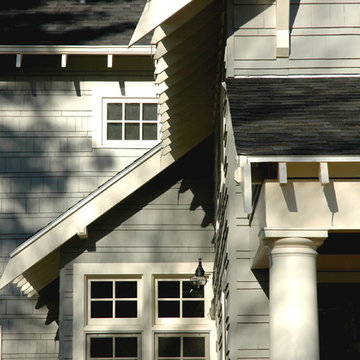
This Wenham, Massachusetts house seemed to know clearly what it wanted to be that sketching began onsite at our first meeting with the homeowners. The craftsman-style palette gave us a wonderful array of design elements to work with. Outside, the exposed rafters and elegant, doubled shingles create texture and interest. Inside, the first floor is dominated by the sunken family room that includes a twenty-four foot, sweeping curved step and a two-story cathedral ceiling with an open balcony to the upstairs bedrooms. In the rear, a craftsman-styled farmer’s porch provides a gracious transition to the large backyard. The overall effect is a warm and stylish home that is the epitome of casual sophistication.
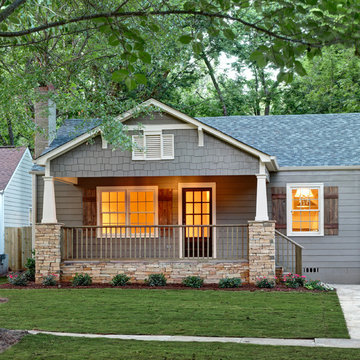
The AFTER view of the front of this total renovation in Homewood, AL. We completely demolished the front porch and rebuilt on the existing footprint with an elevation that fit the time period of the original home, (late 30's and 40's).
Photo by Chris Luker www.lukerphotography.com
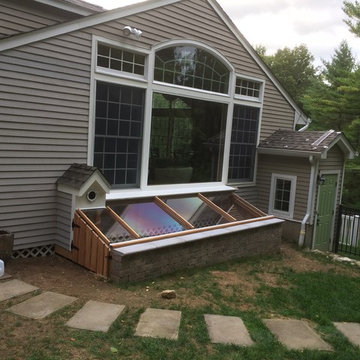
Indoor-outdoor dog run for 2 small dogs to be able to be outside to relieve themselves without being vulnerable to foxes, coyotes and bobcats.
Idée de décoration pour une façade de maison grise craftsman en pierre de taille moyenne et de plain-pied avec un toit à quatre pans et un toit mixte.
Idée de décoration pour une façade de maison grise craftsman en pierre de taille moyenne et de plain-pied avec un toit à quatre pans et un toit mixte.
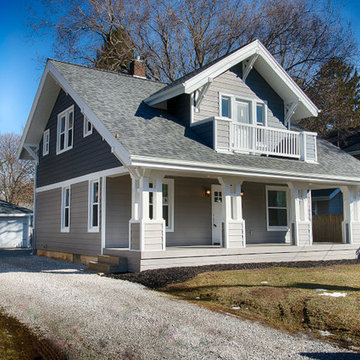
www.dickprattphotos.com, This is the exterior of the 1926 Sears Catalog "Westly" home. Completely renovated while keeping the original charm
Cette image montre une petite façade de maison grise craftsman à un étage avec un revêtement en vinyle et un toit à deux pans.
Cette image montre une petite façade de maison grise craftsman à un étage avec un revêtement en vinyle et un toit à deux pans.
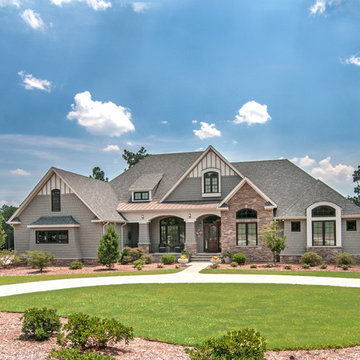
This Arts and Crafts styled sprawling ranch has so much to offer the modern homeowner. A three car garage with extra storage adds space for a third automobile, workshop, or golf cart. Inside, each bedroom features elegant ceiling treatments, a walk-in closet and an adjacent full bathroom. A large utility room with a sink is conveniently placed down the hall from the secondary bedrooms. The large, gourmet kitchen includes a walk-in pantry and a large central island. The spacious dining room offers large windows and a buffet nook for furniture. Custom-style details abound in this luxurious plan with built-ins in the great room and breakfast areas. The well-appointed master suite includes a secluded sitting room that enjoys rear views, porch access and dual walk-in closets. The master bathroom is a spa-like retreat with dual vanities, a large walk-in shower, built-ins and a vaulted ceiling. The screened porch offers the best in year round outdoor living with a fireplace. A bonus space over the garage has nearly 800 square feet of space for future expansion, a large hobby space, home theatre or exercise room.
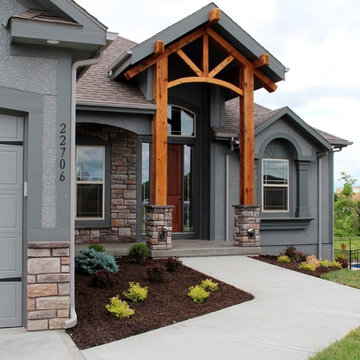
L&K Photography & Design LLC
Réalisation d'une façade de maison grise craftsman de taille moyenne et à un étage avec un revêtement mixte et un toit à deux pans.
Réalisation d'une façade de maison grise craftsman de taille moyenne et à un étage avec un revêtement mixte et un toit à deux pans.
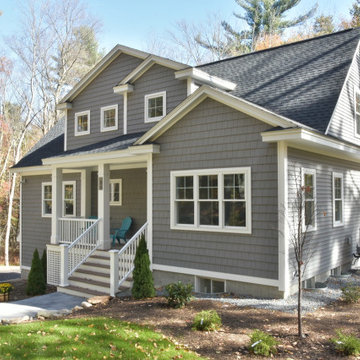
Country Cottage/Bungalow
Idée de décoration pour une façade de maison grise craftsman en bardeaux de taille moyenne et à un étage avec un revêtement en vinyle, un toit à deux pans, un toit en shingle et un toit gris.
Idée de décoration pour une façade de maison grise craftsman en bardeaux de taille moyenne et à un étage avec un revêtement en vinyle, un toit à deux pans, un toit en shingle et un toit gris.
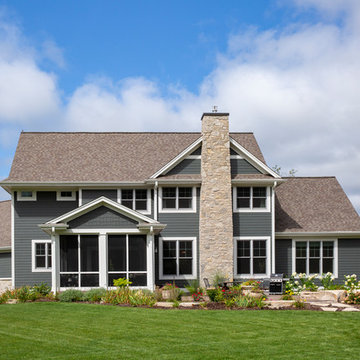
2 story with dark bronze metal roof covered porch and pillar accents. Gables trimmed in white with James Hardie Iron Gray siding and thin veneer stone. Carriage style garage doors on an angled garage. Weathered Wood GAF Timberline shingles. Screen porch and full exposed stone chimney. (Ryan Hainey)
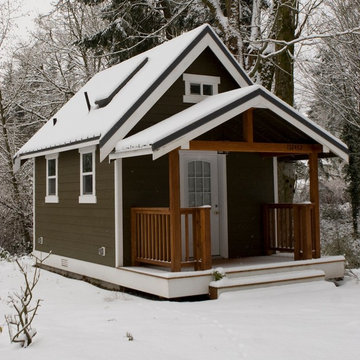
Aménagement d'une petite façade de maison grise craftsman en panneau de béton fibré à un étage avec un toit à deux pans et un toit en shingle.
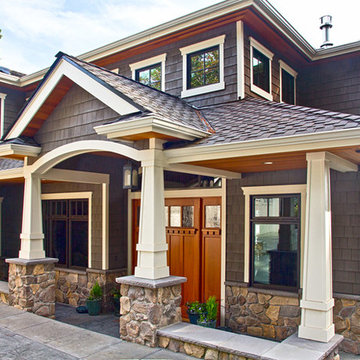
Réalisation d'une grande façade de maison grise craftsman en bois à un étage avec un toit à quatre pans.
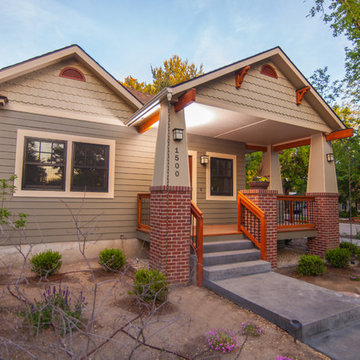
Staying true to the Arts & Crafts style of the neighborhood, this front porch addition relocated the front door and created an outdoor entertaining space.
Austin Williams Photography www.facebook.com/awmassmediallc
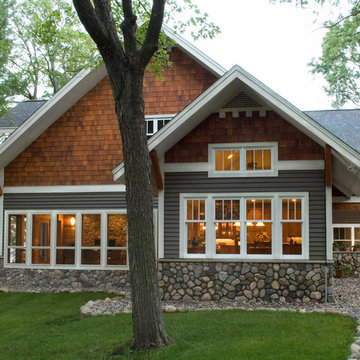
Scott Amundson Photography
Cette image montre une façade de maison grise craftsman à un étage avec un revêtement mixte.
Cette image montre une façade de maison grise craftsman à un étage avec un revêtement mixte.
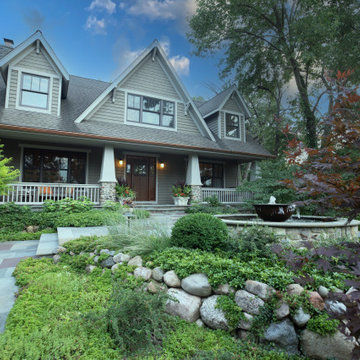
Réalisation d'une grande façade de maison grise craftsman en bois et bardage à clin à un étage avec un toit à croupette, un toit en shingle et un toit gris.
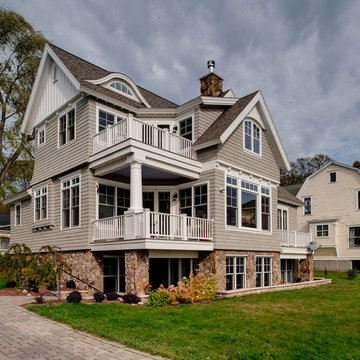
Idée de décoration pour une façade de maison grise craftsman en bois et bardeaux de taille moyenne et à un étage avec un toit à deux pans, un toit en shingle et un toit marron.
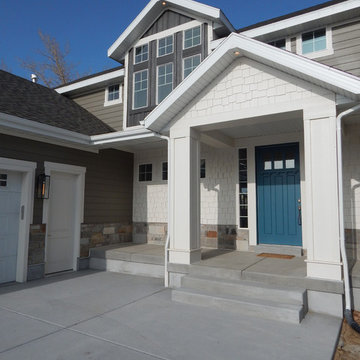
Therma Tru craftsman style door in Deep Sea Dive by Sherwin Williams. Shakes are Shoji White, Lap and Board is Anonymous and the Baton Board is Urban Bronze. All Sherwin Williams.
Idées déco de façades de maisons grises craftsman
9