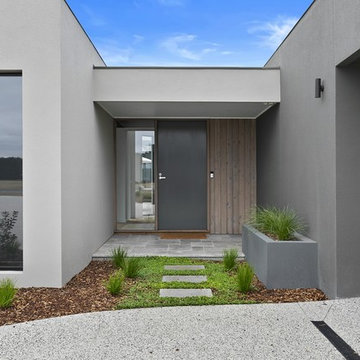Idées déco de façades de maisons grises de plain-pied
Trier par :
Budget
Trier par:Populaires du jour
161 - 180 sur 3 940 photos
1 sur 3
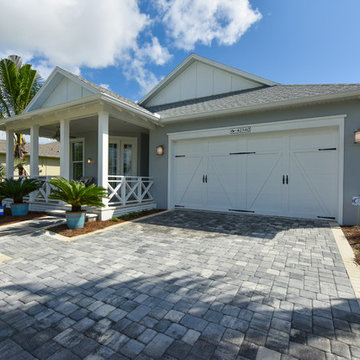
The Brandywine - Homes by Towne at Babcock Ranch
Exterior
Cette image montre une grande façade de maison grise traditionnelle en stuc de plain-pied avec un toit en shingle.
Cette image montre une grande façade de maison grise traditionnelle en stuc de plain-pied avec un toit en shingle.
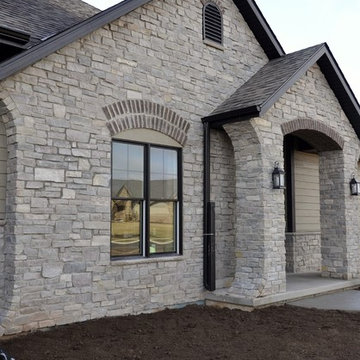
Exterior Contemporary Home
Idée de décoration pour une façade de maison grise design en pierre de plain-pied avec un toit en shingle.
Idée de décoration pour une façade de maison grise design en pierre de plain-pied avec un toit en shingle.
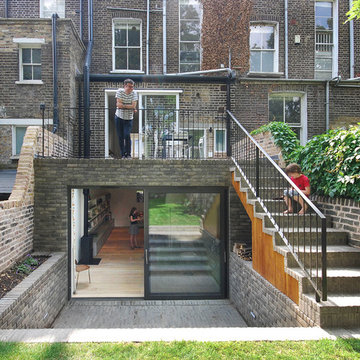
Lyndon Douglas
Exemple d'une façade de maison marron tendance en brique de taille moyenne et de plain-pied avec un toit plat.
Exemple d'une façade de maison marron tendance en brique de taille moyenne et de plain-pied avec un toit plat.
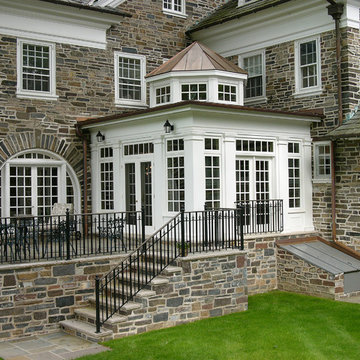
This breakfast room addition with its lantern top was designed to create a light filled space open to what had previously been a poorly lit kitchen. The clearstory windows and stately columns nestled within the fieldstone exterior make for an exquisite addition.

A Washington State homeowner selected Steelscape’s Eternal Collection® Urban Slate to uplift the style of their home with a stunning new roof. Built in 1993, this home featured an original teal roof with outdated, inferior paint technology.
The striking new roof features Steelscape’s Urban Slate on a classic standing seam profile. Urban Slate is a semi translucent finish which provides a deeper color that changes dynamically with daylight. This engaging color in conjunction with the clean, crisp lines of the standing seam profile uplift the curb appeal of this home and improve the integration of the home with its lush environment.
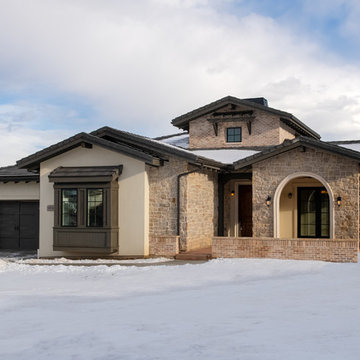
Exemple d'une façade de maison chic en stuc de plain-pied avec un toit en tuile.
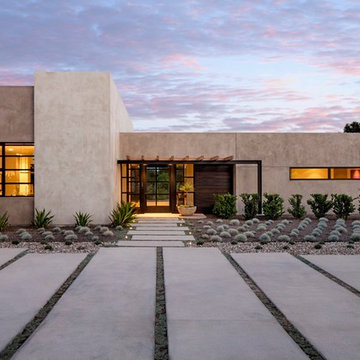
Architecture by DesignARC
Inspiration pour une façade de maison beige sud-ouest américain de plain-pied avec un toit plat.
Inspiration pour une façade de maison beige sud-ouest américain de plain-pied avec un toit plat.
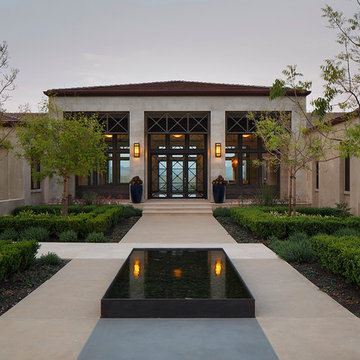
Entryway exterior at dusk. Photo by Eric Rorer.
Exemple d'une façade de maison beige moderne de plain-pied avec un revêtement mixte.
Exemple d'une façade de maison beige moderne de plain-pied avec un revêtement mixte.
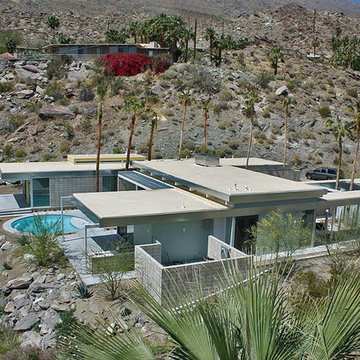
This view reveals the primary public spaces of the residence which have a raised ceiling and clerestory windows. At bottom of photo shows a block enclosed utility area which holds pool utilities, recycling and trash. Visible at rear of residence , the use of "outrigger" style steel beams that project away from edge of roof line, these reference classic mid century architecture and add a quality of lightness to the structure. The roof was purposely kept as free from any utilities as possible enhancing the views of the structure from above.
More images on our website: http://www.romero-obeji-interiordesign.com
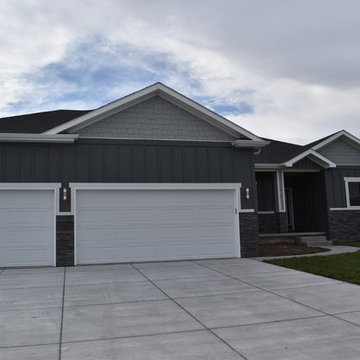
Inspiration pour une façade de maison grise traditionnelle de taille moyenne et de plain-pied avec un revêtement mixte et un toit à deux pans.
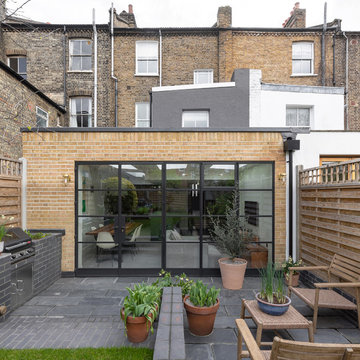
Peter Landers
Cette image montre une façade de maison de ville beige design en brique de taille moyenne et de plain-pied avec un toit plat et un toit mixte.
Cette image montre une façade de maison de ville beige design en brique de taille moyenne et de plain-pied avec un toit plat et un toit mixte.
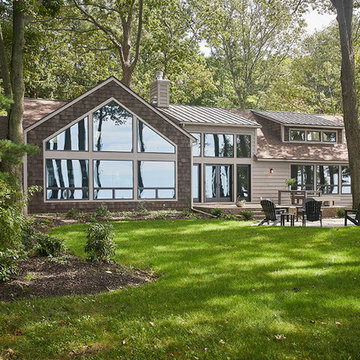
Aménagement d'une façade de maison marron moderne de plain-pied avec un revêtement mixte, un toit marron et un toit mixte.
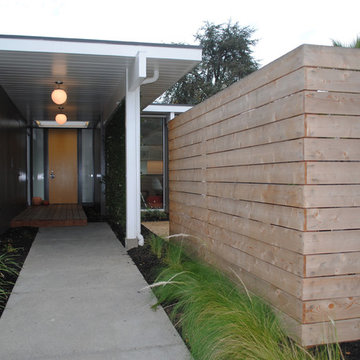
Entry, seen from the street
Réalisation d'une façade de maison grise vintage en bois de taille moyenne et de plain-pied avec un toit plat.
Réalisation d'une façade de maison grise vintage en bois de taille moyenne et de plain-pied avec un toit plat.
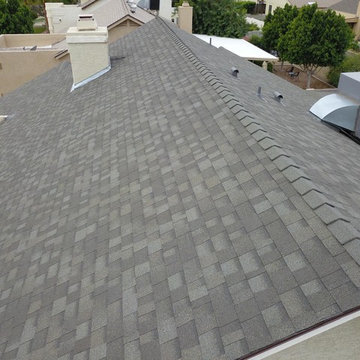
Réalisation d'une façade de maison beige tradition de taille moyenne et de plain-pied avec un toit à deux pans et un toit en shingle.
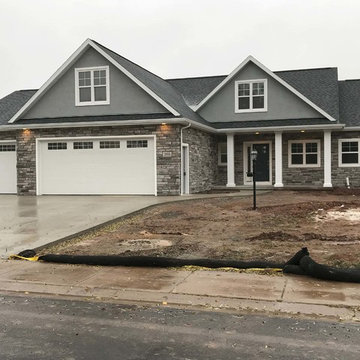
The exterior of this beautiful new home.
Idée de décoration pour une façade de maison grise de taille moyenne et de plain-pied avec un revêtement mixte, un toit à deux pans et un toit en shingle.
Idée de décoration pour une façade de maison grise de taille moyenne et de plain-pied avec un revêtement mixte, un toit à deux pans et un toit en shingle.
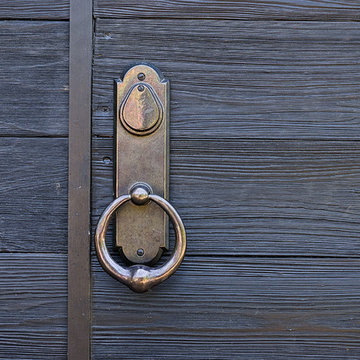
Designer: Laure Vincent Bouleau
Photo credit: Korbin Bielski
This fence, driveway gate and pedestrian gate were constructed using steel frames and horizontal 1 by 6 tongue & groove charred Cypress wood. The material is Kuro by reSAWN Timber.
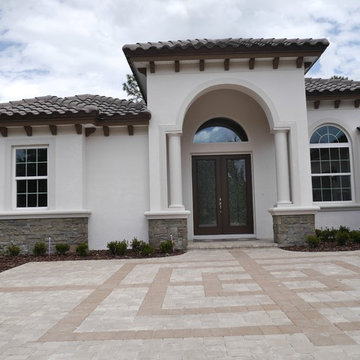
Réalisation d'une grande façade de maison beige tradition en stuc de plain-pied avec un toit à quatre pans et un toit en tuile.
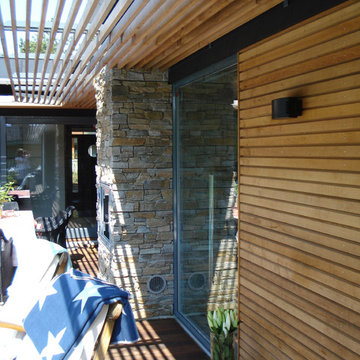
Foto:Gunilla Emgård
Cette photo montre une façade de maison multicolore scandinave en bois et bardage à clin de plain-pied.
Cette photo montre une façade de maison multicolore scandinave en bois et bardage à clin de plain-pied.
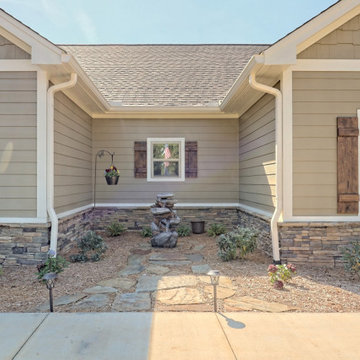
This mountain craftsman home blends clean lines with rustic touches for an on-trend design.
Réalisation d'une façade de maison beige craftsman en panneau de béton fibré et bardage à clin de taille moyenne et de plain-pied avec un toit à deux pans, un toit en shingle et un toit marron.
Réalisation d'une façade de maison beige craftsman en panneau de béton fibré et bardage à clin de taille moyenne et de plain-pied avec un toit à deux pans, un toit en shingle et un toit marron.
Idées déco de façades de maisons grises de plain-pied
9
