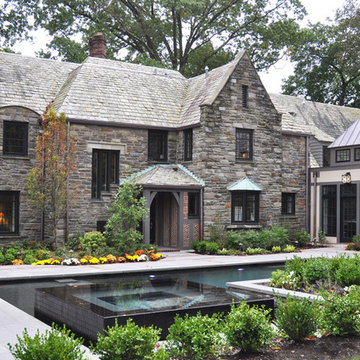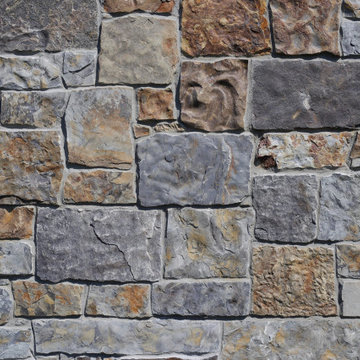Idées déco de façades de maisons grises en pierre
Trier par :
Budget
Trier par:Populaires du jour
61 - 80 sur 1 790 photos
1 sur 3
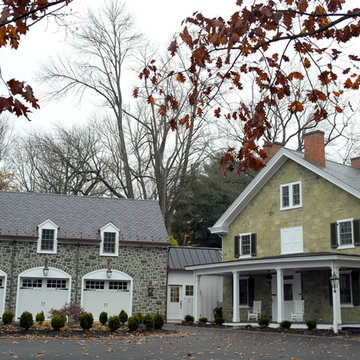
View from driveway looking at existing house built with new three-car garage addition. Brandywine Studio LLC
Cette image montre une façade de maison rustique en pierre.
Cette image montre une façade de maison rustique en pierre.
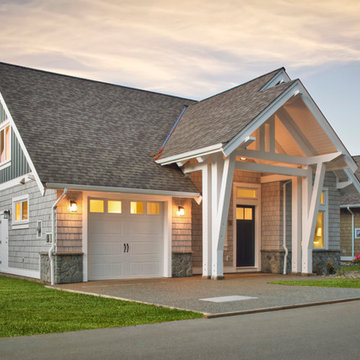
Lance Sullivan, Concept Photography
Cette image montre une façade de maison traditionnelle en pierre.
Cette image montre une façade de maison traditionnelle en pierre.
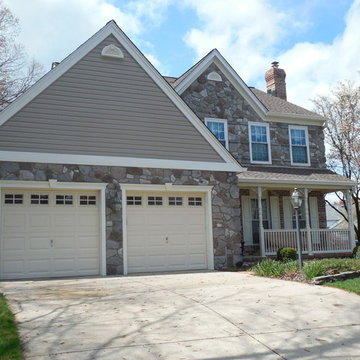
The update of brick facade and Certainteed natural clay siding (specifically D5DL Natural Clay) brings this house alive. What once was a worn and aging exterior now presents curb appeal and a more modern feel.
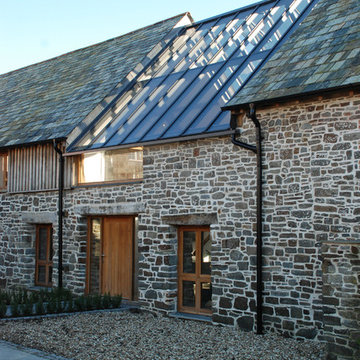
One of the only surviving examples of a 14thC agricultural building of this type in Cornwall, the ancient Grade II*Listed Medieval Tithe Barn had fallen into dereliction and was on the National Buildings at Risk Register. Numerous previous attempts to obtain planning consent had been unsuccessful, but a detailed and sympathetic approach by The Bazeley Partnership secured the support of English Heritage, thereby enabling this important building to begin a new chapter as a stunning, unique home designed for modern-day living.
A key element of the conversion was the insertion of a contemporary glazed extension which provides a bridge between the older and newer parts of the building. The finished accommodation includes bespoke features such as a new staircase and kitchen and offers an extraordinary blend of old and new in an idyllic location overlooking the Cornish coast.
This complex project required working with traditional building materials and the majority of the stone, timber and slate found on site was utilised in the reconstruction of the barn.
Since completion, the project has been featured in various national and local magazines, as well as being shown on Homes by the Sea on More4.
The project won the prestigious Cornish Buildings Group Main Award for ‘Maer Barn, 14th Century Grade II* Listed Tithe Barn Conversion to Family Dwelling’.
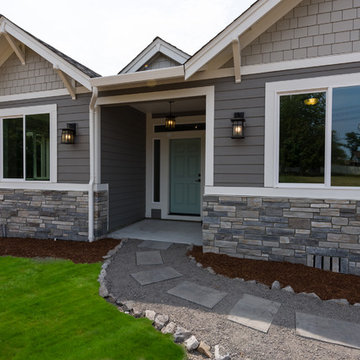
Tim Stewart
Aménagement d'une façade de maison grise classique en pierre de taille moyenne et de plain-pied avec un toit à deux pans.
Aménagement d'une façade de maison grise classique en pierre de taille moyenne et de plain-pied avec un toit à deux pans.

Devastated by Sandy, this existing traditional beach home in Manasquan was transformed into a modern beach get away. By lifting the house and transforming the interior and exterior, the house has been re-imagined into a warm modern beach home. The material selection of natural materials (cedar tongue and grove siding and a grey stone) created a warm feel to the overall modern design. Creating a balcony on the master bedroom level and an outdoor entertainment area on the third level allows the residents to fully enjoy beach living and views to the ocean.
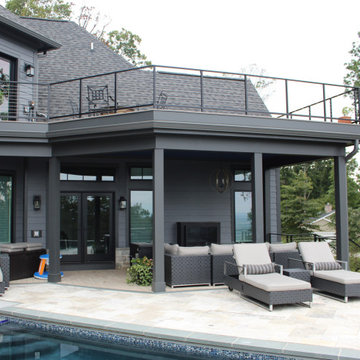
Home exterior ideas for your house like stone veneer siding, a turret feature, large awning window with a view, a copper roof, wood garage doors, pool patio stuff, two way outdoor fireplace, low visibility railings and many other outdoor living sace ideas
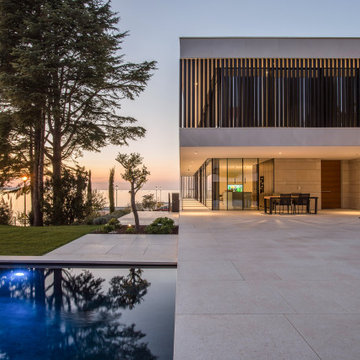
Inspiration pour une grande façade de maison beige design en pierre à deux étages et plus avec un toit plat.
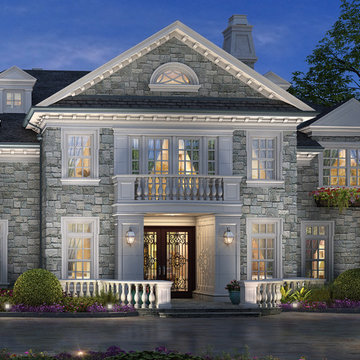
Stone Manner Estate
Cette image montre une grande façade de maison grise traditionnelle en pierre à un étage avec un toit à deux pans.
Cette image montre une grande façade de maison grise traditionnelle en pierre à un étage avec un toit à deux pans.
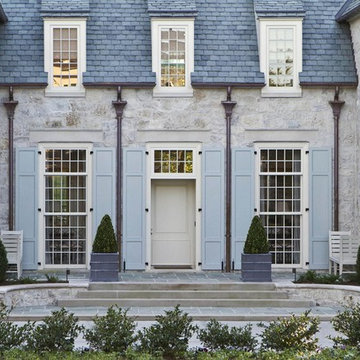
Cette image montre une façade de maison grise traditionnelle en pierre de taille moyenne et à un étage avec un toit à quatre pans et un toit en shingle.
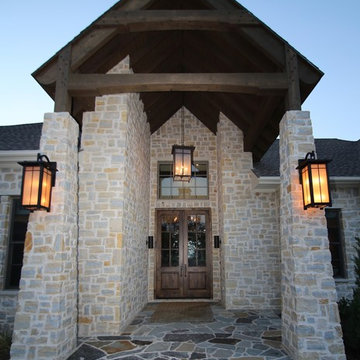
Idée de décoration pour une façade de maison grise tradition en pierre de taille moyenne et de plain-pied avec un toit à quatre pans et un toit en shingle.
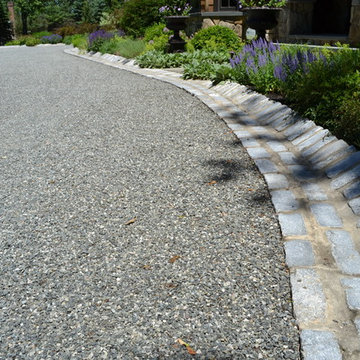
When the homeowners of this Wyckoff home envisioned building an outdoor space for relaxing and entertaining, they knew exactly who to turn to for the materials they needed. With multiple areas getting redone, it wasn’t hard to see that Braen Supply was the best option.
From Techo-bloc products to natural stone boulders and steps, Braen Supply offers a variety of products to choose from.
The outdoor kitchen with its own private patio creates a fun place to entertain, while the hot tub and fire pit create the perfect place to unwind and relax. When everything came together, the homeowners got a beautiful outdoor getaway.
Materials Used:
Techo-Bloc Inca in Riveria
Bluestone Coping
Irregular Full Color Bluestone
Kearney Steps
Techo-Bloc Villagio in Shale Gray
Spring Mill Boulders
Huntington Gray Thin Veneer
Completed Areas:
Outdoor Fire Pit
Pool Patio & Coping
Pool Water Features
Backyard Walkway & Steps
Outdoor Kitchen
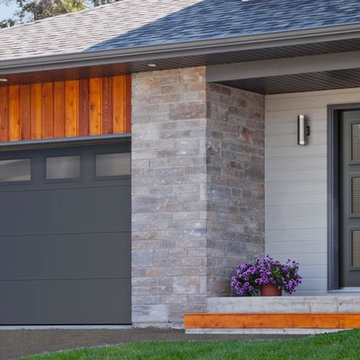
Idée de décoration pour une grande façade de maison grise design en pierre de plain-pied avec un toit à deux pans et un toit en shingle.
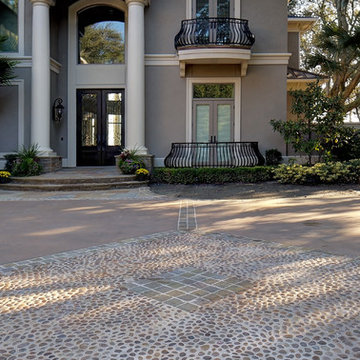
Idées déco pour une grande façade de maison grise contemporaine en pierre à un étage avec un toit à quatre pans.

Exterior winter view
Cette image montre une façade de Tiny House marron minimaliste en pierre de taille moyenne et à niveaux décalés avec un toit en appentis, un toit en métal et un toit gris.
Cette image montre une façade de Tiny House marron minimaliste en pierre de taille moyenne et à niveaux décalés avec un toit en appentis, un toit en métal et un toit gris.
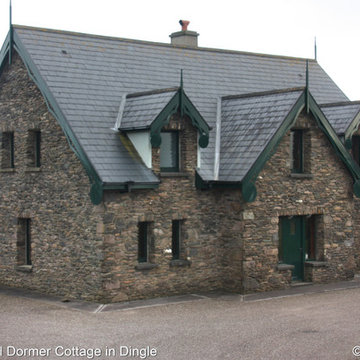
all photographs by dod architects
Exemple d'une grande façade de maison chic en pierre à un étage avec un toit à deux pans.
Exemple d'une grande façade de maison chic en pierre à un étage avec un toit à deux pans.
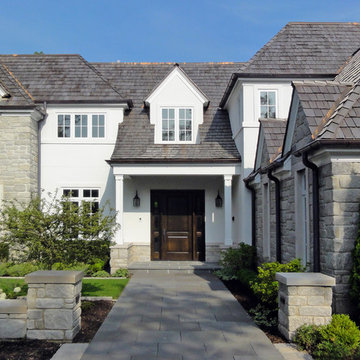
Cette image montre une grande façade de maison grise traditionnelle en pierre à un étage avec un toit à deux pans.
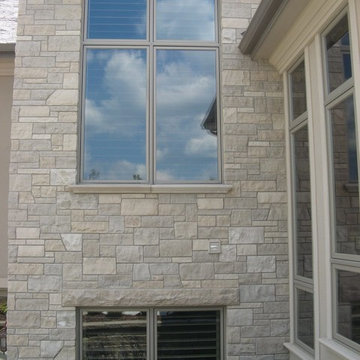
Lockridge natural thin stone veneer from the Quarry Mill adds elegance to the exterior of this beautiful home. Lockridge is a quintessential grey-toned dimensional real stone veneer. From a distance the stones appear to be a solid and singular color, however, upon closer inspection one can see the unique veining. Some pieces have solid horizontal lines running through the stone, whereas, others have a more speckled appearance. Every individual piece has its own character, a quality that can only be achieved with natural stone. Lockridge has sawn heights of 2.25”, 5” and 7.75” and is cut specifically for a half-inch mortar joint. Larger heights are available upon request depending on the scale of the project.
Idées déco de façades de maisons grises en pierre
4
