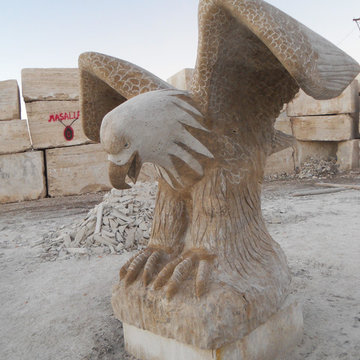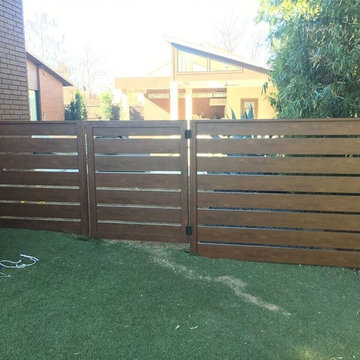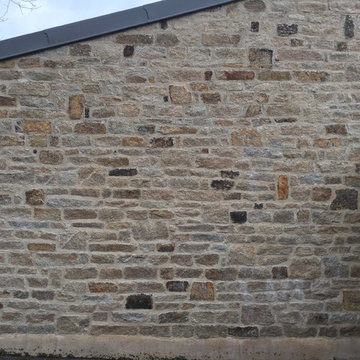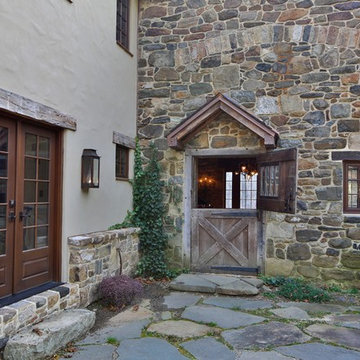Idées déco de façades de maisons grises en pierre
Trier par :
Budget
Trier par:Populaires du jour
81 - 100 sur 1 790 photos
1 sur 3
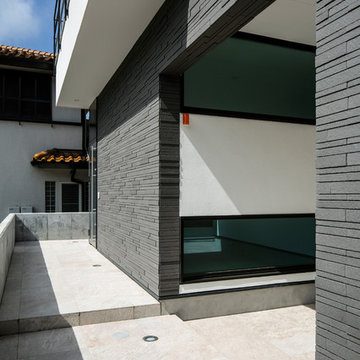
音楽のある暮らし photo by shinichi hanaoka
Cette photo montre une façade de maison grise moderne en pierre de taille moyenne et à un étage avec un toit en appentis et un toit en métal.
Cette photo montre une façade de maison grise moderne en pierre de taille moyenne et à un étage avec un toit en appentis et un toit en métal.
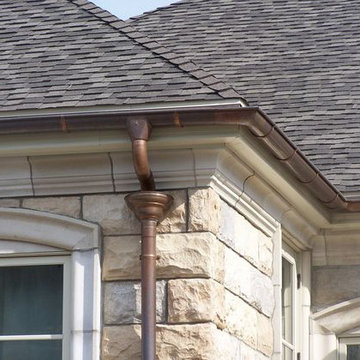
From small one-story homes to large office buildings with multiple floors, the Gutterglove can work wonders for keeping gutters clean. If you have a faulty gutter guard system and you want to upgrade to the superior Gutterglove protective devices, let us perform the gutter guard replacement that you need as soon as possible.
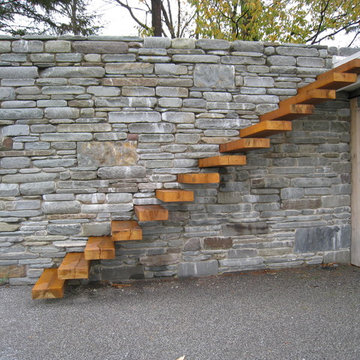
Pygmy goats and chickens dwell in a small structure adjacent to the service court. Steps leading to the goat’s favorite lookout spot cantilever from a wall of local stone.
Photo: Ben Rahn
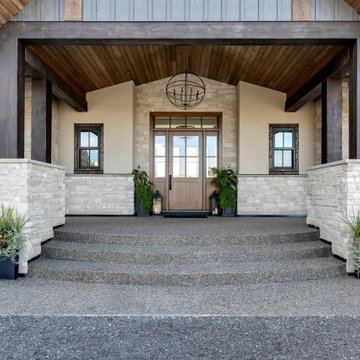
Réalisation d'une grande façade de maison beige champêtre en pierre et planches et couvre-joints à un étage avec un toit en appentis, un toit mixte et un toit marron.
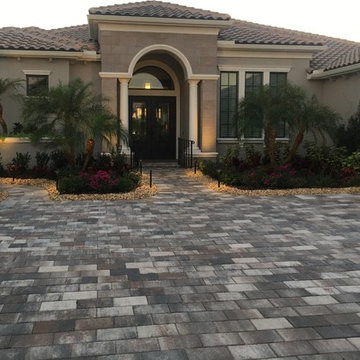
Caroline von Weyher, Interior Designer, Willow & August Interiors
Aménagement d'une façade de maison grise classique en pierre de plain-pied avec un toit en tuile.
Aménagement d'une façade de maison grise classique en pierre de plain-pied avec un toit en tuile.
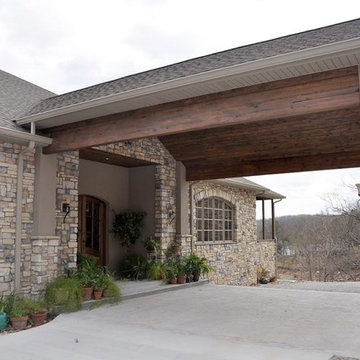
Covered driveway with wood plank ceiling and full faced stone exterior.
Idées déco pour une façade de maison beige classique en pierre de taille moyenne et de plain-pied avec un toit à quatre pans et un toit en shingle.
Idées déco pour une façade de maison beige classique en pierre de taille moyenne et de plain-pied avec un toit à quatre pans et un toit en shingle.
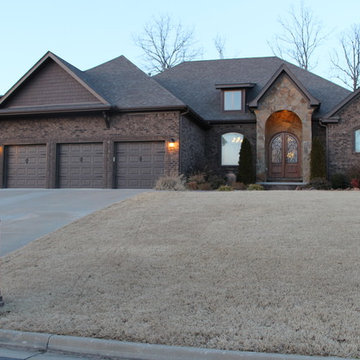
The exterior style of this home is somewhat of a French country style mixed with traditional. The corbels under the gable roof above the garage add architectural detail. The flagstone entry gives a hint of traditional architecture, but with increased elegance. The mahogany front doors with iron work create a focal point for the entry.
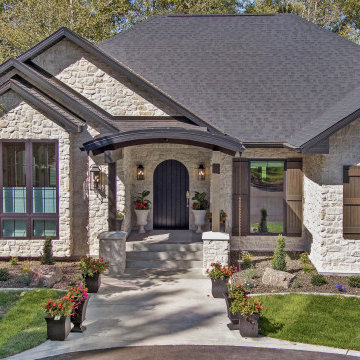
Front Exterior
Cette image montre une grande façade de maison beige en pierre de plain-pied avec un toit mixte et un toit noir.
Cette image montre une grande façade de maison beige en pierre de plain-pied avec un toit mixte et un toit noir.
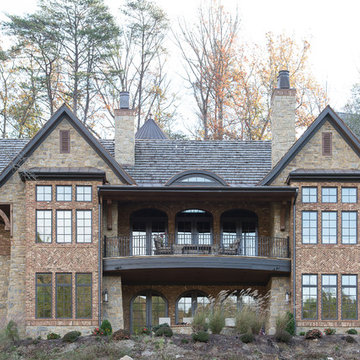
Exterior | Custom home studio of LS3P ASSOCIATES LTD. | Photo by Fairview Builders LLC.
Inspiration pour une grande façade de maison marron traditionnelle en pierre à un étage avec un toit à deux pans.
Inspiration pour une grande façade de maison marron traditionnelle en pierre à un étage avec un toit à deux pans.
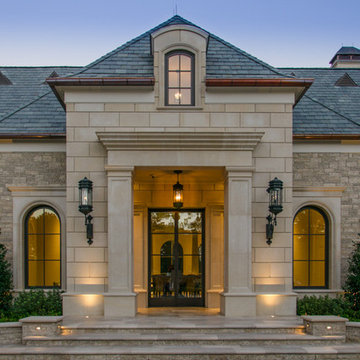
Réalisation d'une très grande façade de maison beige méditerranéenne en pierre avec un toit à deux pans.
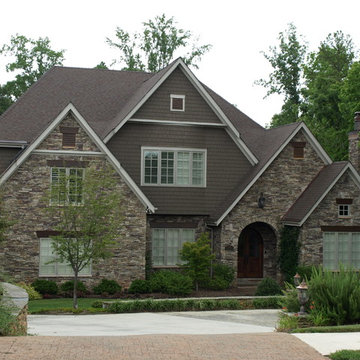
Cette image montre une grande façade de maison marron craftsman en pierre à un étage.
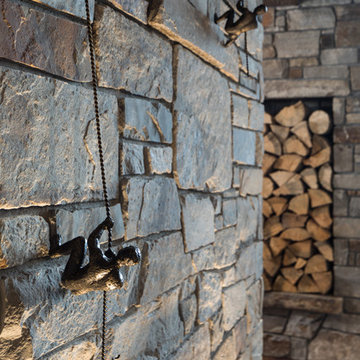
We love to collaborate, whenever and wherever the opportunity arises. For this mountainside retreat, we entered at a unique point in the process—to collaborate on the interior architecture—lending our expertise in fine finishes and fixtures to complete the spaces, thereby creating the perfect backdrop for the family of furniture makers to fill in each vignette. Catering to a design-industry client meant we sourced with singularity and sophistication in mind, from matchless slabs of marble for the kitchen and master bath to timeless basin sinks that feel right at home on the frontier and custom lighting with both industrial and artistic influences. We let each detail speak for itself in situ.
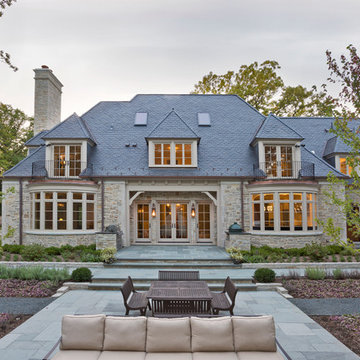
Jon Cancelino
Cette photo montre une façade de maison beige chic en pierre à deux étages et plus avec un toit à quatre pans.
Cette photo montre une façade de maison beige chic en pierre à deux étages et plus avec un toit à quatre pans.

Like us on facebook at www.facebook.com/centresky
Designed as a prominent display of Architecture, Elk Ridge Lodge stands firmly upon a ridge high atop the Spanish Peaks Club in Big Sky, Montana. Designed around a number of principles; sense of presence, quality of detail, and durability, the monumental home serves as a Montana Legacy home for the family.
Throughout the design process, the height of the home to its relationship on the ridge it sits, was recognized the as one of the design challenges. Techniques such as terracing roof lines, stretching horizontal stone patios out and strategically placed landscaping; all were used to help tuck the mass into its setting. Earthy colored and rustic exterior materials were chosen to offer a western lodge like architectural aesthetic. Dry stack parkitecture stone bases that gradually decrease in scale as they rise up portray a firm foundation for the home to sit on. Historic wood planking with sanded chink joints, horizontal siding with exposed vertical studs on the exterior, and metal accents comprise the remainder of the structures skin. Wood timbers, outriggers and cedar logs work together to create diversity and focal points throughout the exterior elevations. Windows and doors were discussed in depth about type, species and texture and ultimately all wood, wire brushed cedar windows were the final selection to enhance the "elegant ranch" feel. A number of exterior decks and patios increase the connectivity of the interior to the exterior and take full advantage of the views that virtually surround this home.
Upon entering the home you are encased by massive stone piers and angled cedar columns on either side that support an overhead rail bridge spanning the width of the great room, all framing the spectacular view to the Spanish Peaks Mountain Range in the distance. The layout of the home is an open concept with the Kitchen, Great Room, Den, and key circulation paths, as well as certain elements of the upper level open to the spaces below. The kitchen was designed to serve as an extension of the great room, constantly connecting users of both spaces, while the Dining room is still adjacent, it was preferred as a more dedicated space for more formal family meals.
There are numerous detailed elements throughout the interior of the home such as the "rail" bridge ornamented with heavy peened black steel, wire brushed wood to match the windows and doors, and cannon ball newel post caps. Crossing the bridge offers a unique perspective of the Great Room with the massive cedar log columns, the truss work overhead bound by steel straps, and the large windows facing towards the Spanish Peaks. As you experience the spaces you will recognize massive timbers crowning the ceilings with wood planking or plaster between, Roman groin vaults, massive stones and fireboxes creating distinct center pieces for certain rooms, and clerestory windows that aid with natural lighting and create exciting movement throughout the space with light and shadow.

Nestled in the foothills of the Blue Ridge Mountains, this cottage blends old world authenticity with contemporary design elements.
Idées déco pour une grande longère multicolore montagne en pierre de plain-pied avec un toit à deux pans.
Idées déco pour une grande longère multicolore montagne en pierre de plain-pied avec un toit à deux pans.
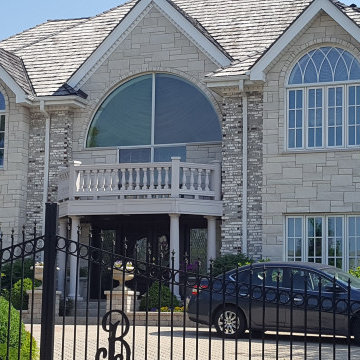
The Quarry Mill's Alpine real thin stone veneer creates a classic exterior on this beautiful residential home. Alpine is a dimensional style stone known for its unique true white color. It is uncommon to get such a clean white tone as natural stone typically has some mineral staining. Alpine does not have mineral staining as it comes from one of the deepest quarrying operations we have at 60-80 feet down. At that depth the limestone is unadulterated. This thin stone has a natural split face made using a hydraulic press. Alpine is shown with heights of 2.25″, 5″ and 7.75″. For very large projects we can also add 10.5″ and 14.25″ heights if desired. The stone is cut specifically for a half inch mortar joint and shown with standard grey mortar. Alpine will install quickly due the to the set sizes and consistent heights.
Idées déco de façades de maisons grises en pierre
5
