Idées déco de façades de maisons grises et vertes
Trier par :
Budget
Trier par:Populaires du jour
41 - 60 sur 88 488 photos
1 sur 3
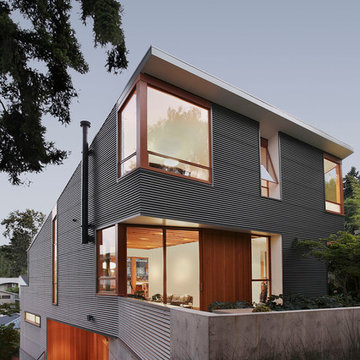
Aménagement d'une façade de maison grise moderne de taille moyenne et à un étage avec un revêtement mixte et un toit plat.

Mid-Century Modernism inspired our design for this new house in Noe Valley. The exterior is distinguished by cubic massing, well proportioned forms and use of contrasting but harmonious natural materials. These include clear cedar, stone, aluminum, colored stucco, glass railings, slate and painted wood. At the rear yard, stepped terraces provide scenic views of downtown and the Bay Bridge. Large sunken courts allow generous natural light to reach the below grade guest bedroom and office behind the first floor garage. The upper floors bedrooms and baths are flooded with natural light from carefully arranged windows that open the house to panoramic views. A mostly open plan with 10 foot ceilings and an open stairwell combine with metal railings, dropped ceilings, fin walls, a stone fireplace, stone counters and teak floors to create a unified interior.

Residential Design by Heydt Designs, Interior Design by Benjamin Dhong Interiors, Construction by Kearney & O'Banion, Photography by David Duncan Livingston
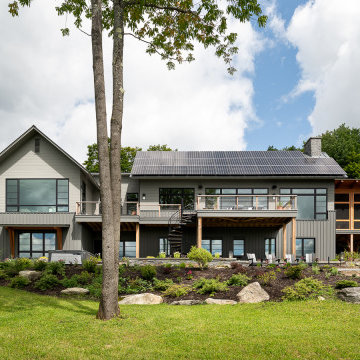
Réalisation d'une grande façade de maison grise tradition à un étage avec un toit de Gambrel, un toit en métal et un toit gris.
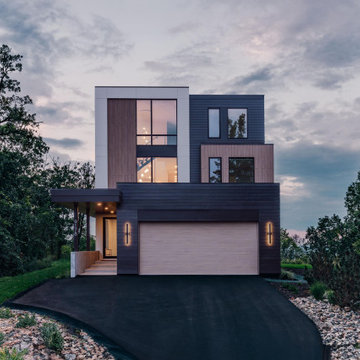
Modern minnesota home with integrated masses that are organized via program use and material cladding
Cette image montre une grande façade de maison grise design à deux étages et plus avec un revêtement mixte, un toit plat, un toit mixte et un toit noir.
Cette image montre une grande façade de maison grise design à deux étages et plus avec un revêtement mixte, un toit plat, un toit mixte et un toit noir.
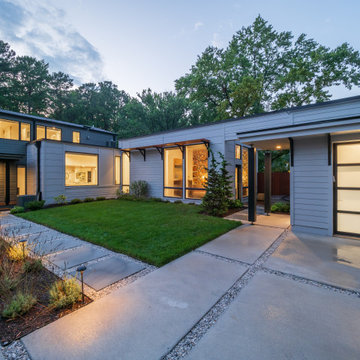
Aménagement d'une façade de maison grise contemporaine en bois et planches et couvre-joints à un étage avec un toit plat, un toit en métal et un toit gris.
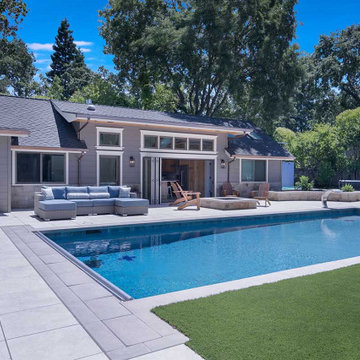
This Accessory Dwelling Unit includes folding glass doors that seamlessly connect the indoor and outdoor areas and maximize the sense of openness.
Exemple d'une grande façade de maison grise chic de plain-pied avec un revêtement mixte, un toit en shingle et un toit gris.
Exemple d'une grande façade de maison grise chic de plain-pied avec un revêtement mixte, un toit en shingle et un toit gris.

Idées déco pour une très grande façade de maison grise campagne en pierre et planches et couvre-joints à un étage avec un toit à deux pans, un toit mixte et un toit gris.
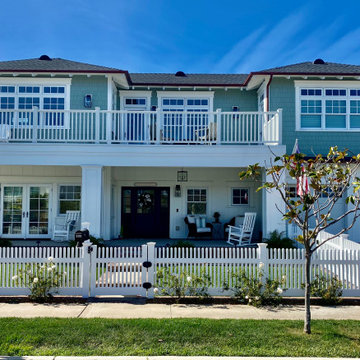
Idée de décoration pour une façade de maison verte marine en panneau de béton fibré et bardeaux de taille moyenne et à un étage avec un toit à quatre pans, un toit en shingle et un toit noir.
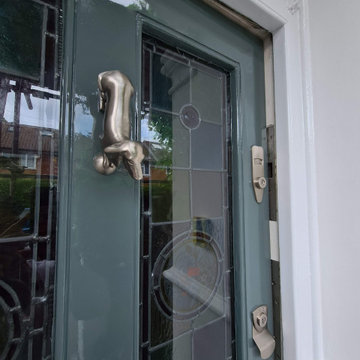
Full front exterior restoration, from windows to door !! With all dust free sanding system, hand painted High Gloss Front door by www.midecor.co.uk
Inspiration pour une façade de maison de ville grise traditionnelle en brique de taille moyenne et à un étage avec un toit à deux pans, un toit en tuile et un toit noir.
Inspiration pour une façade de maison de ville grise traditionnelle en brique de taille moyenne et à un étage avec un toit à deux pans, un toit en tuile et un toit noir.
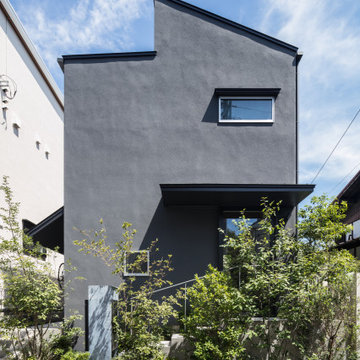
道路側から見た外観。モルタルの外壁はグレーに塗装された。いろいろな種類の植栽が道路との間に植えられた。
Réalisation d'une façade de maison grise à un étage avec un toit en métal et un toit noir.
Réalisation d'une façade de maison grise à un étage avec un toit en métal et un toit noir.
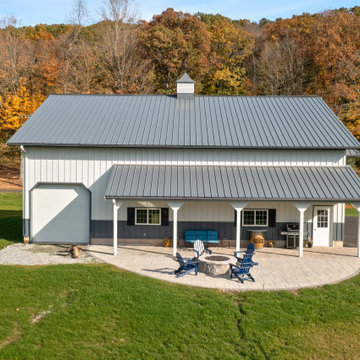
This coastal farmhouse design is destined to be an instant classic. This classic and cozy design has all of the right exterior details, including gray shingle siding, crisp white windows and trim, metal roofing stone accents and a custom cupola atop the three car garage. It also features a modern and up to date interior as well, with everything you'd expect in a true coastal farmhouse. With a beautiful nearly flat back yard, looking out to a golf course this property also includes abundant outdoor living spaces, a beautiful barn and an oversized koi pond for the owners to enjoy.

Idées déco pour une façade de maison grise moderne en bois et planches et couvre-joints de taille moyenne et à un étage avec un toit en appentis, un toit en métal et un toit gris.

Graced with character and a history, this grand merchant’s terrace was restored and expanded to suit the demands of a family of five.
Idées déco pour une grande façade de maison grise contemporaine à trois étages et plus.
Idées déco pour une grande façade de maison grise contemporaine à trois étages et plus.
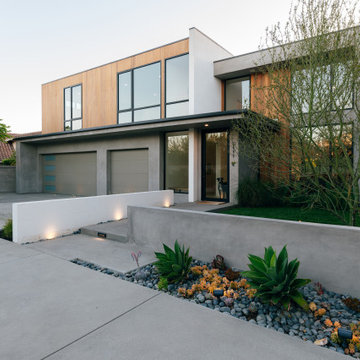
raked limestone and smooth stucco landscape walls guide visitors through the entry courtyard and toward the glass front door
Cette photo montre une grande façade de maison grise moderne en bois à un étage avec un toit plat.
Cette photo montre une grande façade de maison grise moderne en bois à un étage avec un toit plat.
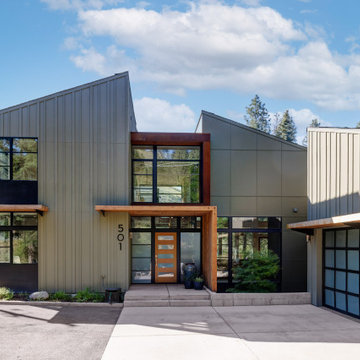
Cette image montre une façade de maison grise design à un étage avec un toit en appentis.
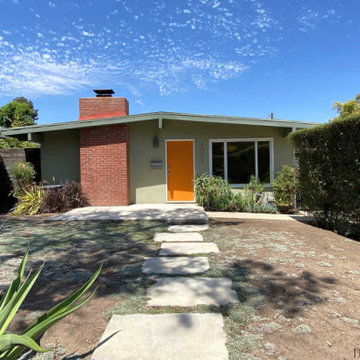
Exterior of the house
Photo by Frederick Bergstrom
Idées déco pour une façade de maison verte rétro.
Idées déco pour une façade de maison verte rétro.
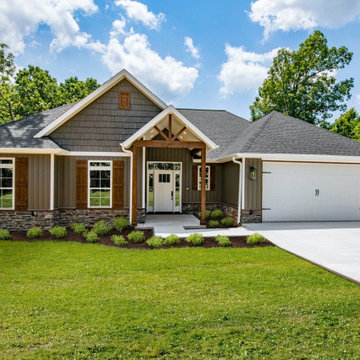
This one story, Craftsman home has a thoughtful floor plan and lives in a big way. With less than 2000 square feet, it has three bedrooms (or one bedroom could double as an office), two full baths, a large great room, a L-shaped kitchen with an island adjacent to a large, walk-in pantry and dining area. The covered deck/patio opens from the dining area and also leads to the uncovered grilling deck/patio. Ceilings throughout are nine-feet high, except in the great room where the ceiling is 10-feet high or can be vaulted.
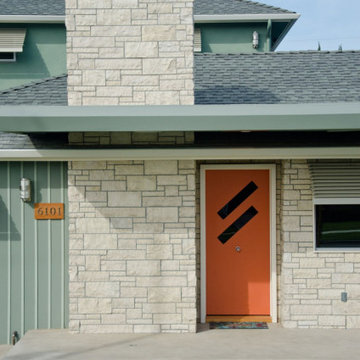
Idées déco pour une façade de maison verte rétro en planches et couvre-joints à un étage avec un revêtement mixte.
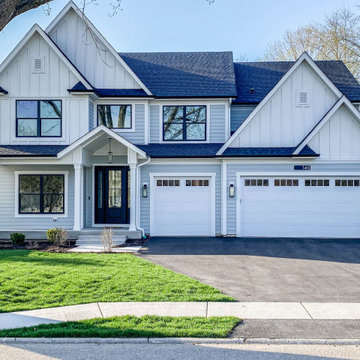
Exemple d'une façade de maison grise nature en panneau de béton fibré et planches et couvre-joints de taille moyenne et à un étage avec un toit en shingle et un toit noir.
Idées déco de façades de maisons grises et vertes
3