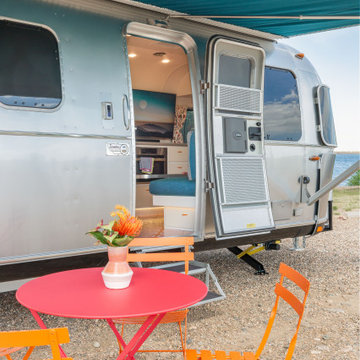Idées déco de façades de maisons grises turquoises
Trier par :
Budget
Trier par:Populaires du jour
1 - 20 sur 622 photos
1 sur 3

Sterling E. Stevens Design Photo, Raleigh, NC - Studio H Design, Charlotte, NC - Stirling Group, Inc, Charlotte, NC
Inspiration pour une façade de maison grise craftsman en bois à un étage.
Inspiration pour une façade de maison grise craftsman en bois à un étage.

We put a new roof on this home in Frederick that was hit with hail last summer. The shingles we installed are GAF Timberline HD shingles in the color Pewter Gray.

Inspiration pour une grande façade de maison grise design en brique à deux étages et plus avec un toit papillon, un toit en métal et un toit gris.

Exemple d'une façade de maison grise tendance avec un revêtement mixte, un toit plat et boîte aux lettres.
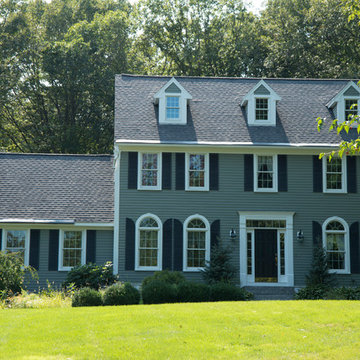
Over the years, we have created hundreds of dream homes for our clients. We make it our job to get inside the hearts and minds of our clients so we can fully understand their aesthetic preferences, project constraints, and – most importantly – lifestyles. Our portfolio includes a wide range of architectural styles including Neo-Colonial, Georgian, Federal, Greek Revival, and the ever-popular New England Cape (just to name a few). Our creativity and breadth of experience open up a world of design and layout possibilities to our clientele. From single-story living to grand scale homes, historical preservation to modern interpretations, the big design concepts to the smallest details, everything we do is driven by one desire: to create a home that is even more perfect that you thought possible.
Photo Credit: Cynthia August
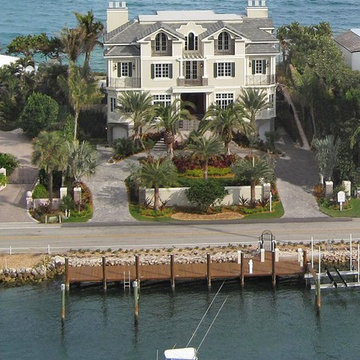
Aerial view of this 3-story custom home with an underground garage also shows the intracoastal side of the property that features a 80 foot dock with boat lift. The exterior is constructed of stucco simulated clapboard siding and cement simulated slate tile roof. Azek synthetic lumber was used on the exterior of the house, which also boasts trim with aluminum shutters, hurricane impact windows and doors and a concrete paver drive way. Custom home built by Robelen Hanna Homes.

Exemple d'une façade de maison grise moderne en béton à deux étages et plus et de taille moyenne avec un toit plat.
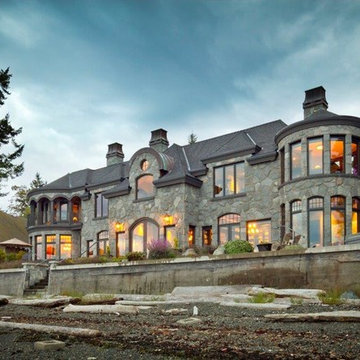
Idées déco pour une très grande façade de maison grise victorienne en pierre à un étage avec un toit à deux pans.

The cottage style exterior of this newly remodeled ranch in Connecticut, belies its transitional interior design. The exterior of the home features wood shingle siding along with pvc trim work, a gently flared beltline separates the main level from the walk out lower level at the rear. Also on the rear of the house where the addition is most prominent there is a cozy deck, with maintenance free cable railings, a quaint gravel patio, and a garden shed with its own patio and fire pit gathering area.
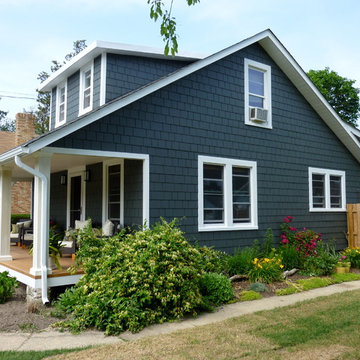
Renovated bungalow to fresh modern house. New cedar shakes painted a dark gray which sets off the white painted trim. New front porch columns, decking with new windows and new rear family room addition.
Photo credit: Tracey Kurtz
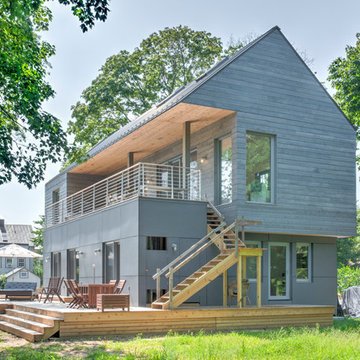
Greenport Passive House Exterior. Photos by Liz Glasgow.
Exemple d'une façade de maison grise moderne en bois de taille moyenne et à un étage avec un toit en métal.
Exemple d'une façade de maison grise moderne en bois de taille moyenne et à un étage avec un toit en métal.

Cette photo montre une grande façade de maison grise moderne en panneau de béton fibré à un étage avec un toit en appentis et un toit en métal.
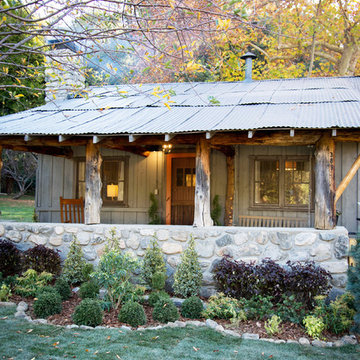
Jana Bishop
Aménagement d'une petite façade de maison grise montagne en bois de plain-pied.
Aménagement d'une petite façade de maison grise montagne en bois de plain-pied.
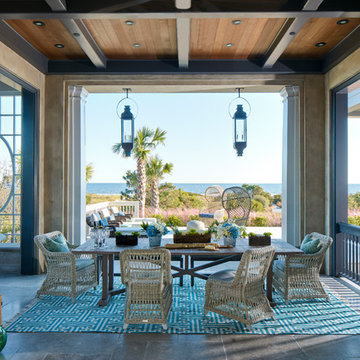
Photography: Dana Hoff
Architecture and Interiors: Anderson Studio of Architecture & Design; Scott Anderson, Principal Architect/ Mark Moehring, Project Architect/ Adam Wilson, Associate Architect and Project Manager/ Ryan Smith, Associate Architect/ Michelle Suddeth, Director of Interiors/Emily Cox, Director of Interior Architecture/Anna Bett Moore, Designer & Procurement Expeditor/Gina Iacovelli, Design Assistant
Copper Lanterns: Ferguson Enterprises
Outdoor Rug: Moattar
Outdoor Furniture: Janus et cie
Floor: French Limestone
Fireplace Surround: Cast stone, soapstone
Walls: Stucco
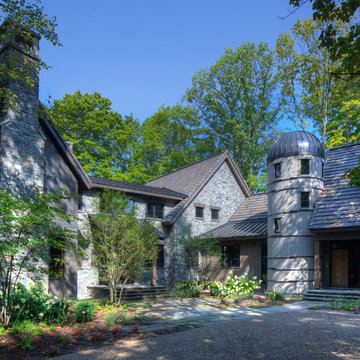
Cette photo montre une grande façade de maison grise montagne à un étage avec un revêtement mixte, un toit à deux pans et un toit en shingle.
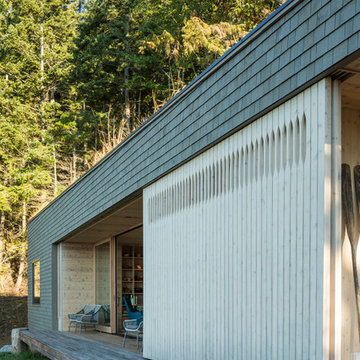
Sean Airhart
Idée de décoration pour une façade de maison grise minimaliste en bois de taille moyenne et de plain-pied avec un toit plat.
Idée de décoration pour une façade de maison grise minimaliste en bois de taille moyenne et de plain-pied avec un toit plat.
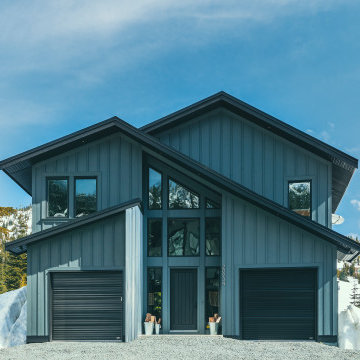
Set against the backdrop of Sasquatch Ski Mountain, this striking cabin rises to capture wide views of the hill. Gracious overhang over the porches. Exterior Hardie siding in Benjamin Moore Notre Dame. Black metal Prolock roofing with black frame rake windows. Beautiful covered porches in tongue and groove wood.
Photo by Brice Ferre
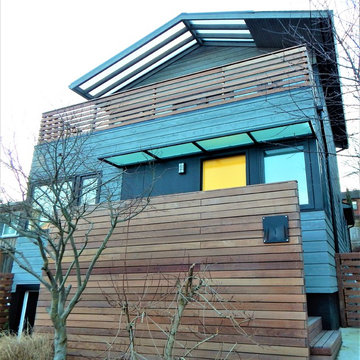
The final product!
Idée de décoration pour une petite façade de maison grise minimaliste en bois à deux étages et plus avec un toit à quatre pans.
Idée de décoration pour une petite façade de maison grise minimaliste en bois à deux étages et plus avec un toit à quatre pans.
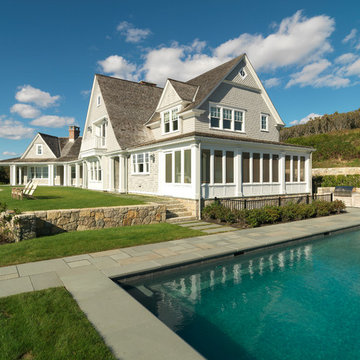
Photo by: Susan Teare
Inspiration pour une grande façade de maison grise victorienne en bois à un étage.
Inspiration pour une grande façade de maison grise victorienne en bois à un étage.
Idées déco de façades de maisons grises turquoises
1
