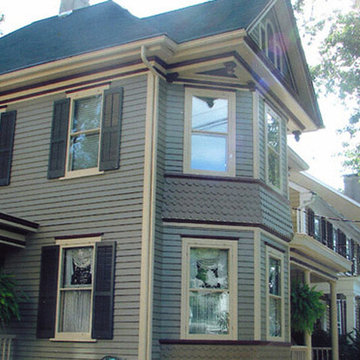Idées déco de façades de maisons grises turquoises
Trier par :
Budget
Trier par:Populaires du jour
81 - 100 sur 623 photos
1 sur 3
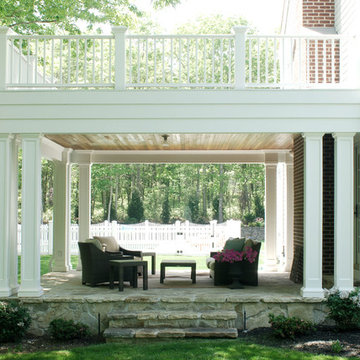
"AFTER"
Réalisation d'une façade de maison grise champêtre en panneau de béton fibré à un étage.
Réalisation d'une façade de maison grise champêtre en panneau de béton fibré à un étage.
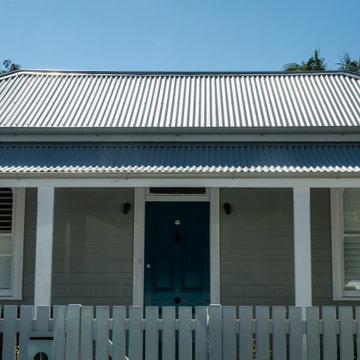
Roof replacement project in Balmain, Sydney.
Idée de décoration pour une petite façade de maison grise tradition de plain-pied avec un toit en métal.
Idée de décoration pour une petite façade de maison grise tradition de plain-pied avec un toit en métal.
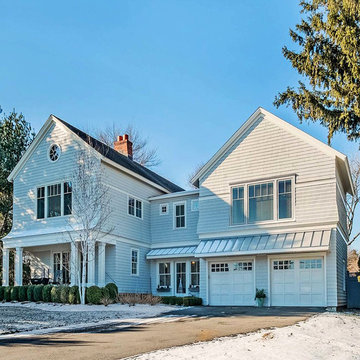
Built in 1948 on a hill high above Compo Cove and Sherwood Millpond, the original bungalow underwent a major renovation in 2000 during which a second story was added in a contemporized Nantucket style vocabulary. In 2015, Scott Springer Architect was hired to design an expansion of the second floor. The directive of the clients was to closely match the massing and details of the existing structure and allow the addition to appear as if it had always been a part of the house.
The addition is comprised of a new bathroom and corridor over the vaulted entrance hall—which remained undisturbed during construction—and two bedrooms and a laundry room over the existing garage. Windows at the east side of the addition allow for spectacular views of Long Island Sound while the windows on the other side overlook a patio and garden.
The house is featured in the April 2016 issue of Connecticut Cottages & Gardens ( http://www.cottages-gardens.com/Connecticut-Cottages-Gardens/April-2016/Westport-Real-Estate-Long-Island-Sound/).
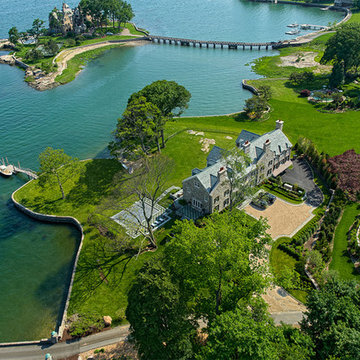
Photography by Keith Scott Morton
From grand estates, to exquisite country homes, to whole house renovations, the quality and attention to detail of a "Significant Homes" custom home is immediately apparent. Full time on-site supervision, a dedicated office staff and hand picked professional craftsmen are the team that take you from groundbreaking to occupancy. Every "Significant Homes" project represents 45 years of luxury homebuilding experience, and a commitment to quality widely recognized by architects, the press and, most of all....thoroughly satisfied homeowners. Our projects have been published in Architectural Digest 6 times along with many other publications and books. Though the lion share of our work has been in Fairfield and Westchester counties, we have built homes in Palm Beach, Aspen, Maine, Nantucket and Long Island.
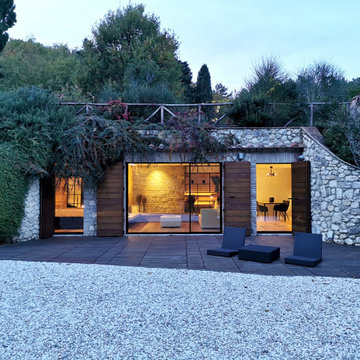
Réalisation d'une petite façade de maison grise chalet en pierre de plain-pied avec un toit plat.
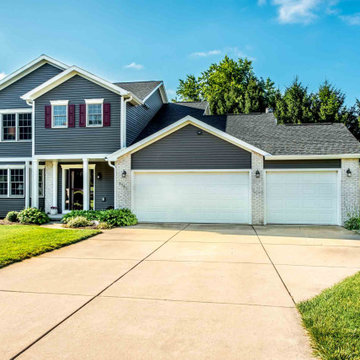
Degnan Design-Build-Remodel was hired to do all of the remodeling on this home including, a finished basement, kitchen remodel, a three-season room and deck, and water leakage repairs. The most recent renovation is a makeover of the entire second floor as well as the exterior of the home and a master bathroom enlargement.
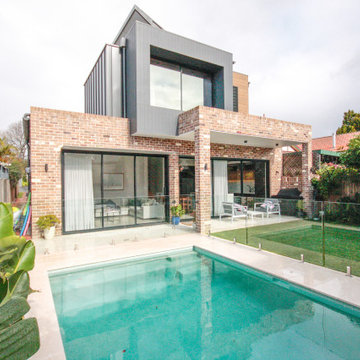
A striking architectural addition. Master bed with ensuite elevated over an open plan kitchen, dining and living. Walk-in pantry with separate laundry. Outdoor entertaining with pool. Polished concrete and spotted gum floors, custom cabinetry, architectural fittings, oversized aluminium stacker doors and louvred windows for passive ventilation. External face bricks recycled from site.
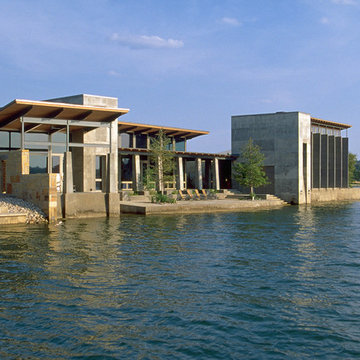
Idée de décoration pour une grande façade de maison grise design à un étage avec un revêtement mixte et un toit plat.
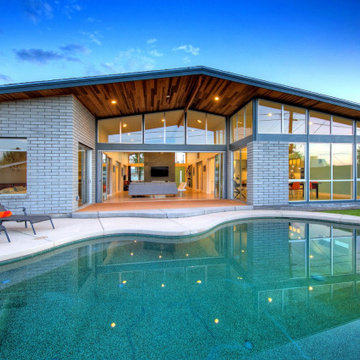
Idée de décoration pour une façade de maison grise vintage en verre de taille moyenne et de plain-pied avec un toit à deux pans et un toit en shingle.
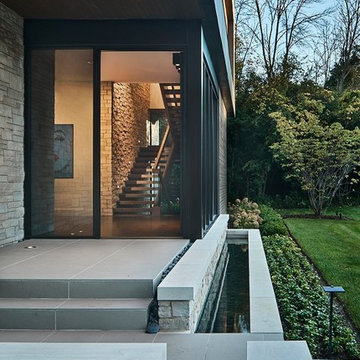
Réalisation d'une grande façade de maison métallique et grise minimaliste à un étage avec un toit plat.
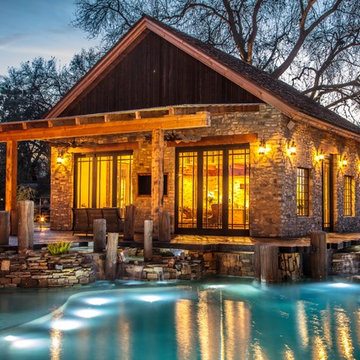
Réalisation d'une façade de maison grise chalet en pierre de taille moyenne et de plain-pied avec un toit à deux pans et un toit en shingle.
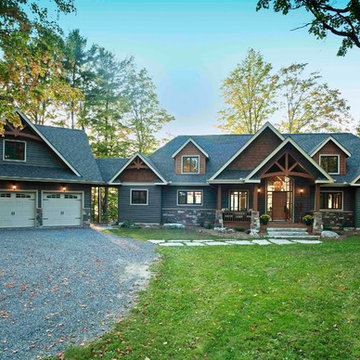
For more info and the floor plan for this home, follow the link below!
http://www.linwoodhomes.com/house-plans/plans/gable-crest/
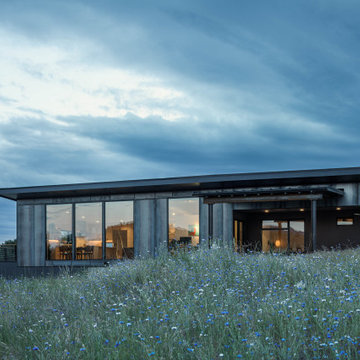
Cette image montre une petite façade de maison métallique et grise à un étage avec un toit papillon et un toit en métal.
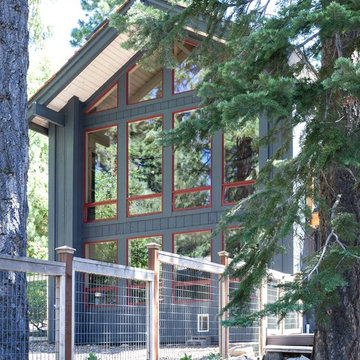
photo by Kat Alves
Exemple d'une petite façade de maison grise montagne en bois à un étage avec un toit à deux pans.
Exemple d'une petite façade de maison grise montagne en bois à un étage avec un toit à deux pans.
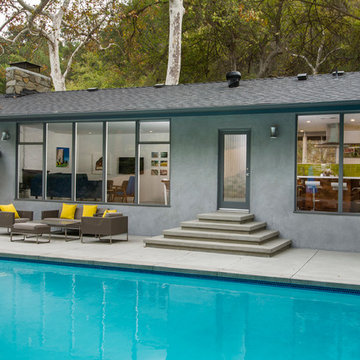
This Pasadena home located near the Rose Bowl was a mid-century gem that needed a lot of TLC. The clean, simple and clever details were appreciated and maintained while the kitchen and bathrooms were completely renovated to include today's conveniences.
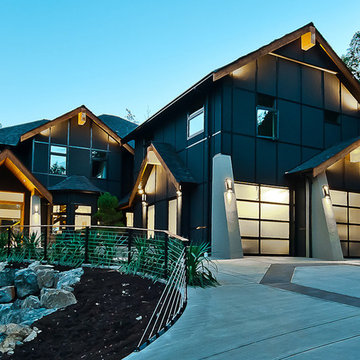
Cette image montre une façade de maison grise design de taille moyenne et à un étage avec un toit à deux pans.
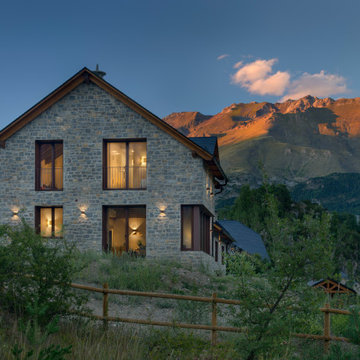
Idées déco pour une façade de maison grise montagne en pierre et bardeaux à un étage avec un toit à deux pans.
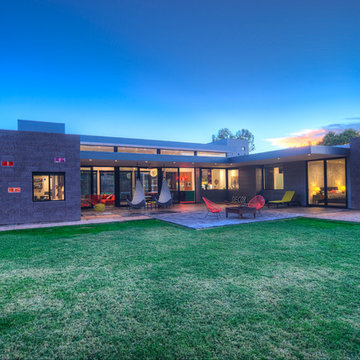
Rear Exterior of P+P Home
Réalisation d'une grande façade de maison métallique et grise design de plain-pied.
Réalisation d'une grande façade de maison métallique et grise design de plain-pied.
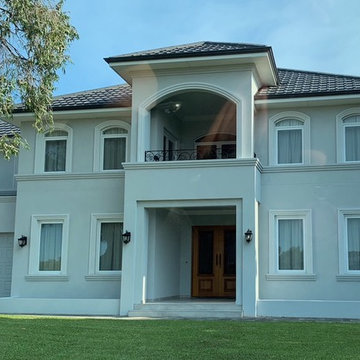
Exemple d'une grande façade de maison grise chic en stuc à un étage avec un toit à quatre pans et un toit en tuile.
Idées déco de façades de maisons grises turquoises
5
