Idées déco de façades de maisons industrielles avec un toit en appentis
Trier par :
Budget
Trier par:Populaires du jour
41 - 60 sur 303 photos
1 sur 3
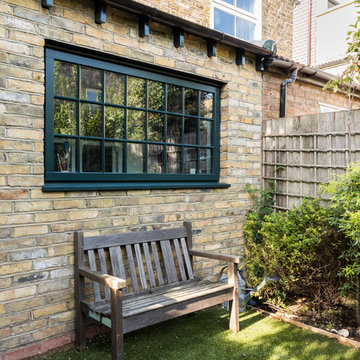
Gorgeously small rear extension to house artists den with pitched roof and bespoke hardwood industrial style window and french doors.
Internally finished with natural stone flooring, painted brick walls, industrial style wash basin, desk, shelves and sash windows to kitchen area.
Chris Snook
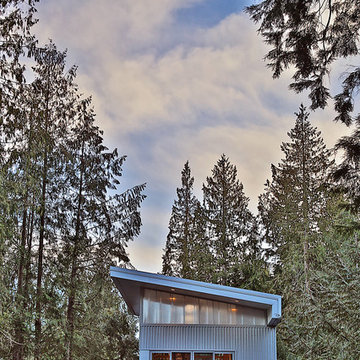
Photography: Steve Keating
The "Valley" artist's studio overlooks the start of a dip downward into the surrounding forest.
Exemple d'une façade de maison multicolore industrielle à un étage avec un revêtement mixte, un toit en appentis et un toit en métal.
Exemple d'une façade de maison multicolore industrielle à un étage avec un revêtement mixte, un toit en appentis et un toit en métal.
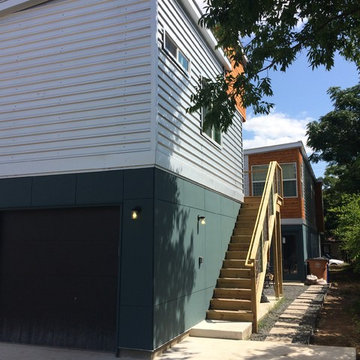
Réalisation d'une façade de maison urbaine à un étage avec un revêtement mixte, un toit en appentis et un toit en métal.
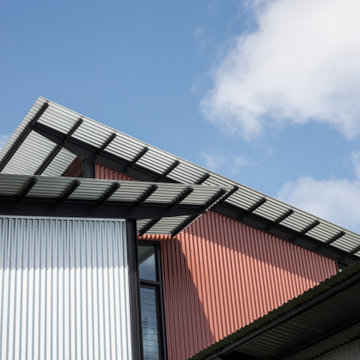
Roof detailing - Tin Shed House by Ironbark Architecture + Design
PHOTO CREDIT: Ben Guthrie
https://www.theguthrieproject.com/
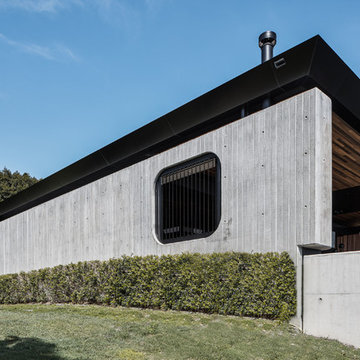
Architecture: Justin Humphrey Architect
Photography: Andy Macpherson
Inspiration pour une façade de maison grise urbaine en béton avec un toit en appentis.
Inspiration pour une façade de maison grise urbaine en béton avec un toit en appentis.
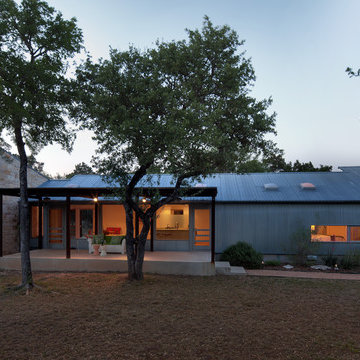
Photo by. Jonathan Jackson
Idées déco pour une façade de maison métallique industrielle avec un toit en appentis.
Idées déco pour une façade de maison métallique industrielle avec un toit en appentis.
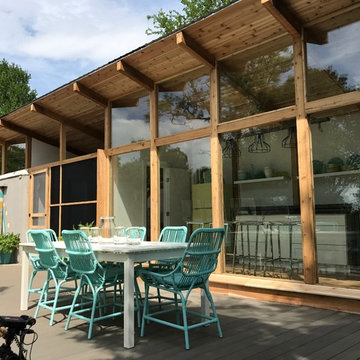
Cette photo montre une petite façade de maison métallique et grise industrielle de plain-pied avec un toit en appentis et un toit en métal.
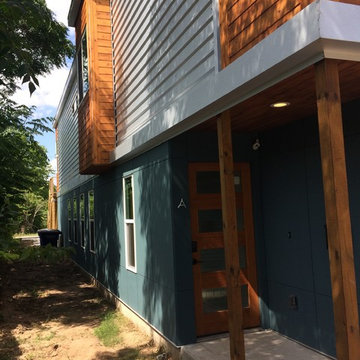
Cette photo montre une façade de maison industrielle à un étage avec un revêtement mixte, un toit en appentis et un toit en métal.
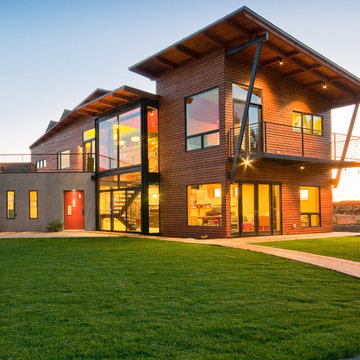
Audry Hall Photography
Aménagement d'une grande façade de maison multicolore industrielle à un étage avec un revêtement mixte, un toit en appentis et un toit en métal.
Aménagement d'une grande façade de maison multicolore industrielle à un étage avec un revêtement mixte, un toit en appentis et un toit en métal.
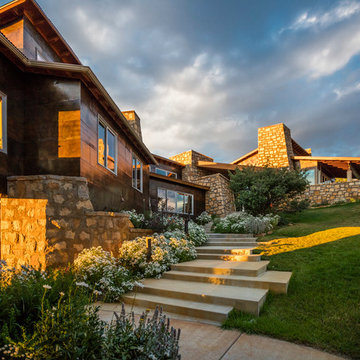
Photo Effects
Cette image montre une grande façade de maison métallique urbaine à niveaux décalés avec un toit en appentis et un toit en métal.
Cette image montre une grande façade de maison métallique urbaine à niveaux décalés avec un toit en appentis et un toit en métal.
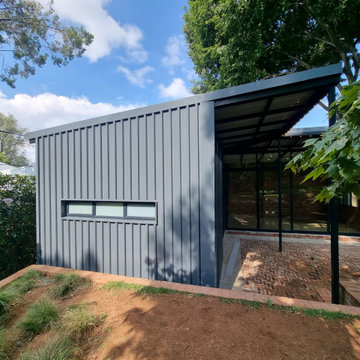
3M TALL SLIDING DOORS OPENING FROM THE MIDDLE CORNER CREATES LARGE OPEN FEELING AND LINKS INSIDE AND OUTSIDE
Idées déco pour une façade de Tiny House grise industrielle en brique de taille moyenne et de plain-pied avec un toit en appentis, un toit en métal et un toit gris.
Idées déco pour une façade de Tiny House grise industrielle en brique de taille moyenne et de plain-pied avec un toit en appentis, un toit en métal et un toit gris.
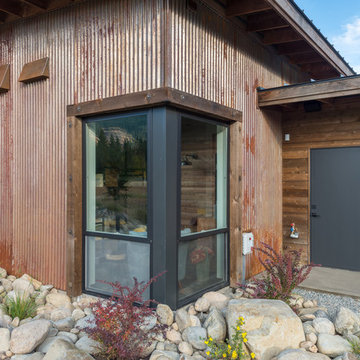
Corner window detail.
Photography by Lucas Henning.
Idée de décoration pour une façade de maison métallique et marron urbaine de taille moyenne et de plain-pied avec un toit en appentis et un toit mixte.
Idée de décoration pour une façade de maison métallique et marron urbaine de taille moyenne et de plain-pied avec un toit en appentis et un toit mixte.
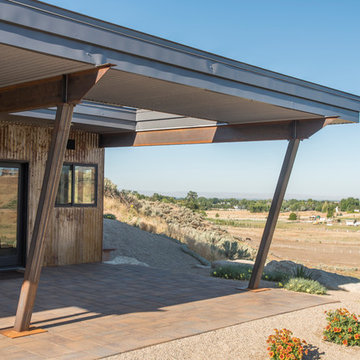
This contemporary modern home is set in the north foothills of Eagle, Idaho. Views of horses and vineyards sweep across the valley from the open living plan and spacious outdoor living areas. Mono pitch & butterfly metal roofs give this home a contemporary feel while setting it unobtrusively into the hillside. Surrounded by natural and fire-wise landscaping, the untreated metal siding, beams, and roof supports will weather into the natural hues of the desert sage and grasses.
Photo Credit: Joshua Roper Photography.
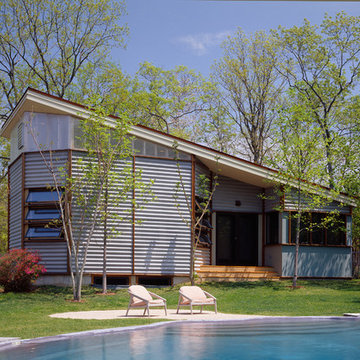
Embraced by the South Hampton woods in upstate New York, this residence - in harmony with two art studios - shelters a peaceful landscaped clearing anchored by a sculpted pool. A regulated patchwork of building materials create surface textures and patterns that flow around corners, connect the ground to the sky, and map through to interior spaces.
Integration of alternative and sustainable materials include SIPs, geothermal energy heat sourcing, and a photo-voltaic array. This comfortably eclectic retreat contemplates resourceful living at a hyper-creative level.
Photos by: Brian Vandenbrink
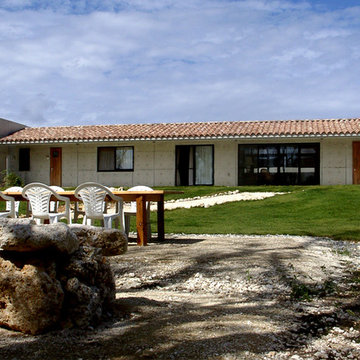
波の音を聞きながら庭でも食事ができる
沖縄の離島に建つ海際のリゾートハウス
村上建築設計室
http://mu-ar.com/
Cette photo montre une façade de maison grise industrielle en béton de plain-pied avec un toit en appentis.
Cette photo montre une façade de maison grise industrielle en béton de plain-pied avec un toit en appentis.
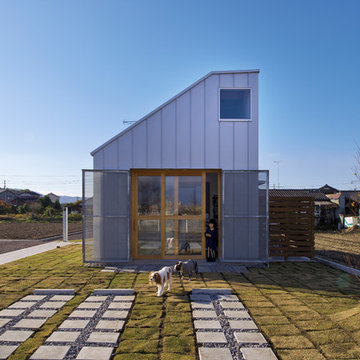
写真:多田 ユウコ
Cette image montre une façade de maison grise urbaine à un étage avec un toit en appentis.
Cette image montre une façade de maison grise urbaine à un étage avec un toit en appentis.
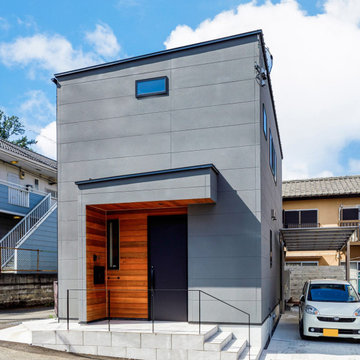
土地探しからセットでリガードに依頼されたSさんご夫婦。2人の実家がある八王子市内で、「緑が多く駅近なエリア」という条件で見つけ出した理想的土地。ファサードは極力開口部の数を抑え、スタイリッシュな印象に。一部にあしらった羽目板のデザインがアクセントになっています。
Idée de décoration pour une façade de maison grise urbaine de taille moyenne et à un étage avec un revêtement mixte, un toit en appentis, un toit en métal et un toit gris.
Idée de décoration pour une façade de maison grise urbaine de taille moyenne et à un étage avec un revêtement mixte, un toit en appentis, un toit en métal et un toit gris.
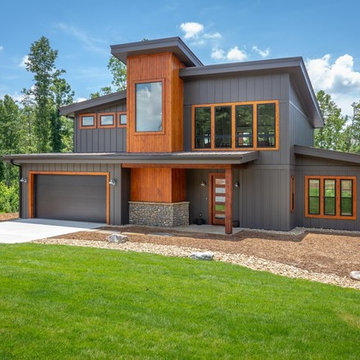
Inspiration pour une façade de maison marron urbaine en panneau de béton fibré de taille moyenne et à un étage avec un toit en appentis et un toit en métal.
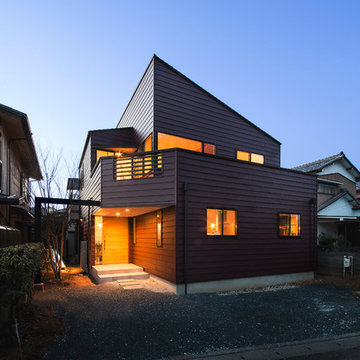
Aménagement d'une façade de maison rouge industrielle à un étage avec un toit en appentis et un toit en métal.
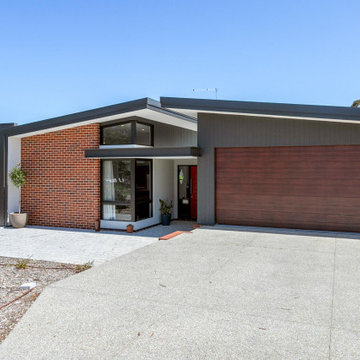
Inspiration pour une façade de maison noire urbaine de taille moyenne et de plain-pied avec un toit en appentis, un toit en métal et un toit noir.
Idées déco de façades de maisons industrielles avec un toit en appentis
3