Idées déco de façades de maisons industrielles avec un toit en appentis
Trier par :
Budget
Trier par:Populaires du jour
81 - 100 sur 302 photos
1 sur 3
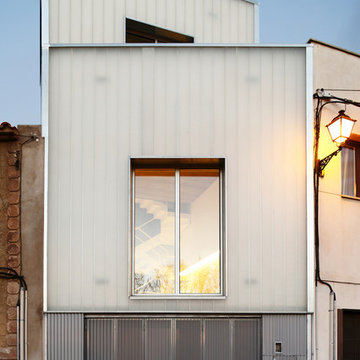
Aitor Estévez
Réalisation d'une façade de maison grise urbaine à niveaux décalés et de taille moyenne avec un toit en appentis et un revêtement mixte.
Réalisation d'une façade de maison grise urbaine à niveaux décalés et de taille moyenne avec un toit en appentis et un revêtement mixte.
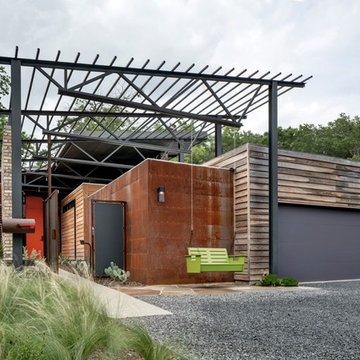
Photo: Charles Davis Smith, AIA
Exemple d'une petite façade de maison container multicolore industrielle de plain-pied avec un revêtement mixte et un toit en appentis.
Exemple d'une petite façade de maison container multicolore industrielle de plain-pied avec un revêtement mixte et un toit en appentis.
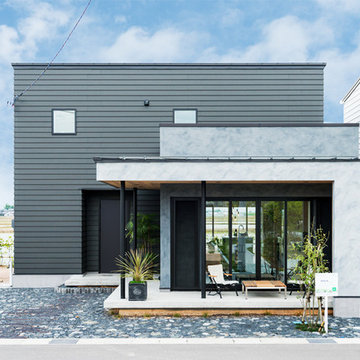
「家族に合わせて変化する“野遊び”の間」をコンセプトに創りあげたモデルハウスです。休日には土間テラスで読書や食事など、アーバンアウトドアが楽しめます。
Idées déco pour une façade de maison noire industrielle de taille moyenne et à un étage avec un revêtement mixte, un toit en appentis et un toit en métal.
Idées déco pour une façade de maison noire industrielle de taille moyenne et à un étage avec un revêtement mixte, un toit en appentis et un toit en métal.
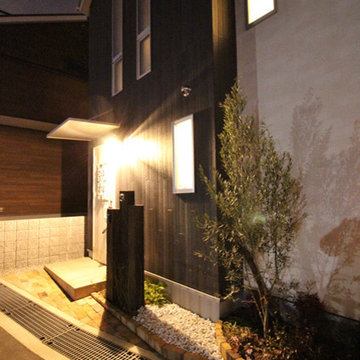
〈Approach〉敷地スペースをフルに使ったアプローチ。個性的なポストや植込みなど、細部にもこだわりを感じるスペース。
Réalisation d'une façade de maison noire urbaine à un étage avec un revêtement mixte et un toit en appentis.
Réalisation d'une façade de maison noire urbaine à un étage avec un revêtement mixte et un toit en appentis.
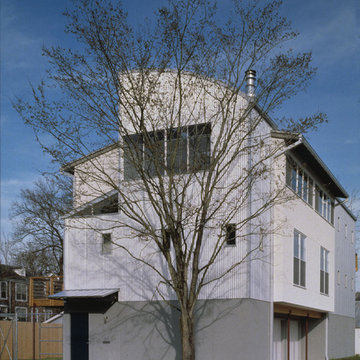
My clients were'early pioneers in a low-density 1940's working class neighborhood that quickly transitioned to its current status as an up-scale higher-density enclave of [cool] townhouses close to downtown.
The resulting, much-published, AIA state and local award-winning design assumes an industrial flavor in direct response to the materials and ambience the clients wanted: a light-filled, open-plan living space with exposed wood structure, pine 2x sub-flooring, exposed ductwork and conduit, metal and stucco exterior siding, finished concrete floors on floor 1 and metal sash windows all around.
To this day, the clients describe their belovedly unique house as the well-designed and well-cared-for caretaker of their lives
Paul Hester, Photographer
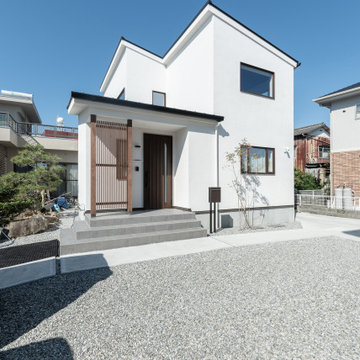
格子のアクセントが映えるシンプルな外観
Cette photo montre une façade de maison blanche industrielle à un étage avec un toit en appentis.
Cette photo montre une façade de maison blanche industrielle à un étage avec un toit en appentis.
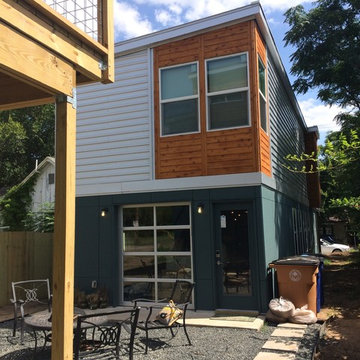
Inspiration pour une façade de maison urbaine à un étage avec un revêtement mixte, un toit en appentis et un toit en métal.
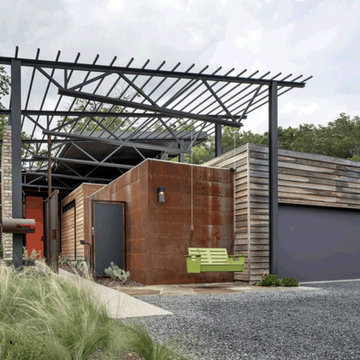
Charles Davis Smith, AIA
Réalisation d'une petite façade de maison marron urbaine en brique de plain-pied avec un toit en appentis et un toit en métal.
Réalisation d'une petite façade de maison marron urbaine en brique de plain-pied avec un toit en appentis et un toit en métal.
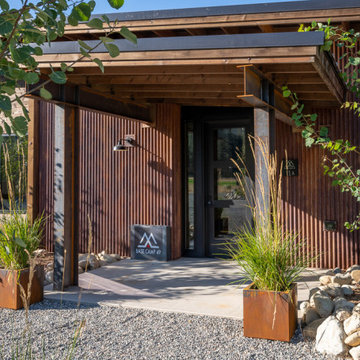
Entry Canopy
Cette image montre une façade de maison métallique et marron urbaine de taille moyenne et de plain-pied avec un toit en appentis, un toit en métal et un toit marron.
Cette image montre une façade de maison métallique et marron urbaine de taille moyenne et de plain-pied avec un toit en appentis, un toit en métal et un toit marron.
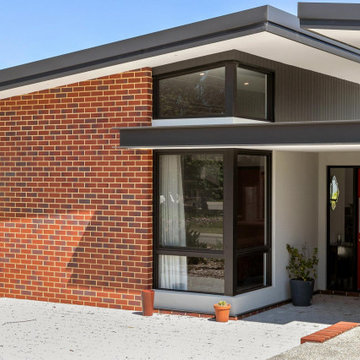
Exemple d'une façade de maison noire industrielle de taille moyenne et de plain-pied avec un toit en appentis, un toit en métal et un toit noir.
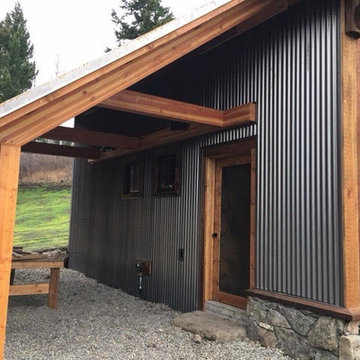
Cette image montre une grande façade de maison multicolore urbaine à un étage avec un revêtement mixte, un toit en appentis et un toit en métal.
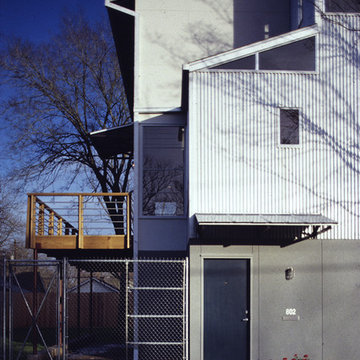
My clients were'early pioneers in a low-density 1940's working class neighborhood that quickly transitioned to its current status as an up-scale higher-density enclave of [cool] townhouses close to downtown.
The resulting, much-published, AIA state and local award-winning design assumes an industrial flavor in direct response to the materials and ambience the clients wanted: a light-filled, open-plan living space with exposed wood structure, pine 2x sub-flooring, exposed ductwork and conduit, metal and stucco exterior siding, finished concrete floors on floor 1 and metal sash windows all around.
To this day, the clients describe their belovedly unique house as the well-designed and well-cared-for caretaker of their lives
Paul Hester, Photographer
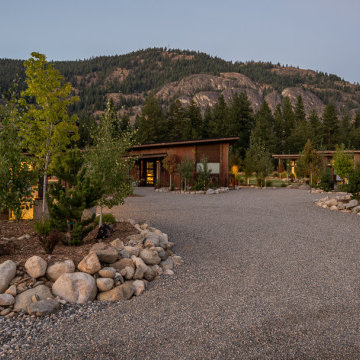
View towards Base Camp 49 Cabins.
Exemple d'une petite façade de maison métallique et marron industrielle de plain-pied avec un toit en appentis, un toit en métal et un toit marron.
Exemple d'une petite façade de maison métallique et marron industrielle de plain-pied avec un toit en appentis, un toit en métal et un toit marron.
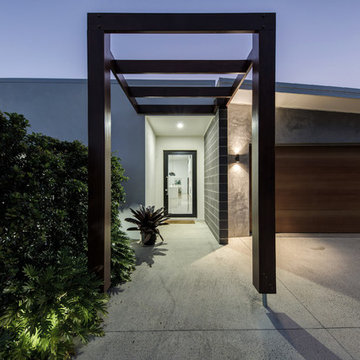
Inspiration pour une façade de maison multicolore urbaine de plain-pied avec un revêtement mixte, un toit en appentis et un toit en métal.
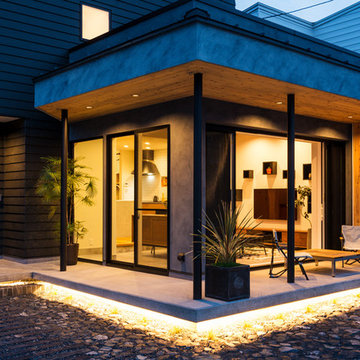
夜になると幻想的な外観に。休日には土間テラスで読書や食事など、アーバンアウトドアが楽しめます。
Réalisation d'une façade de maison noire urbaine de taille moyenne et à un étage avec un revêtement mixte, un toit en appentis et un toit en métal.
Réalisation d'une façade de maison noire urbaine de taille moyenne et à un étage avec un revêtement mixte, un toit en appentis et un toit en métal.
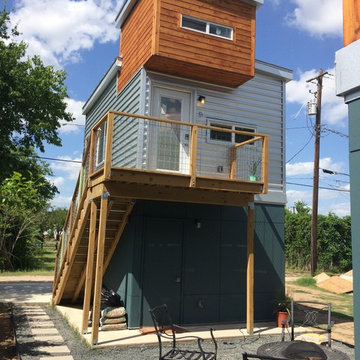
Cette image montre une façade de maison urbaine à un étage avec un revêtement mixte, un toit en appentis et un toit en métal.
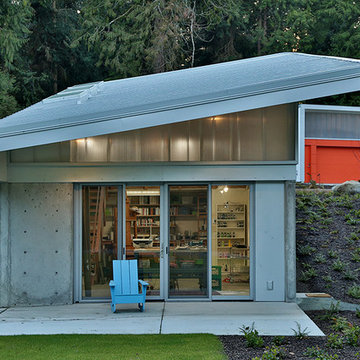
Photography: Steve Keating
The "Meadow" artist's studio extends to the open space below, connecting to the rest of the complex through a stair up to its loft.
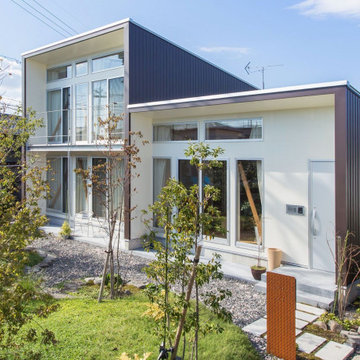
開口部を大きくとって冬の日光を沢山取り入れて、夏の日差しは「軒の深さと袖壁」によって制御できるように工夫してあります。一般的に「開口部の大きい建物は耐震性に劣る」場合が多いですが、この住宅は「サッシの内側に筋違を入れて耐震性能を確保」してあります。その結果として「構造計算上は耐震等級3」という結果でした。
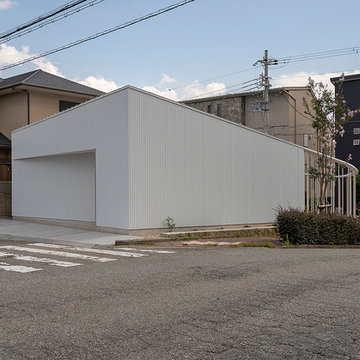
Idées déco pour une petite façade de maison métallique et blanche industrielle de plain-pied avec un toit en appentis et un toit en métal.
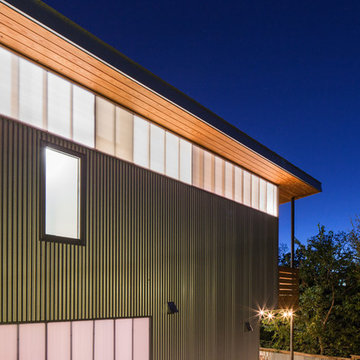
Idée de décoration pour une façade de maison métallique et grise urbaine de taille moyenne et à un étage avec un toit en appentis et un toit en métal.
Idées déco de façades de maisons industrielles avec un toit en appentis
5