Idées déco de façades de maisons industrielles avec un toit plat
Trier par :
Budget
Trier par:Populaires du jour
181 - 200 sur 587 photos
1 sur 3
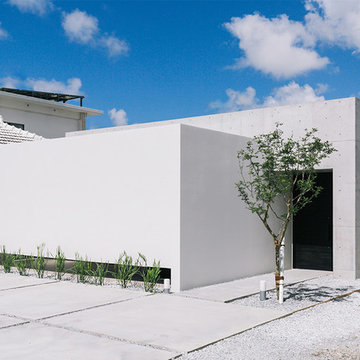
Réalisation d'une façade de maison blanche urbaine en béton de plain-pied avec un toit plat.
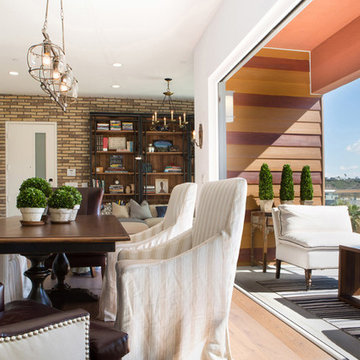
Erika Bierman
Réalisation d'une façade de maison blanche urbaine en stuc de taille moyenne et de plain-pied avec un toit plat.
Réalisation d'une façade de maison blanche urbaine en stuc de taille moyenne et de plain-pied avec un toit plat.
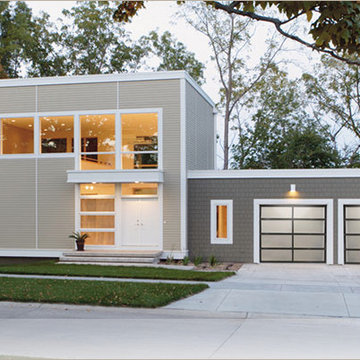
Idée de décoration pour une grande façade de maison beige urbaine à un étage avec un revêtement mixte et un toit plat.
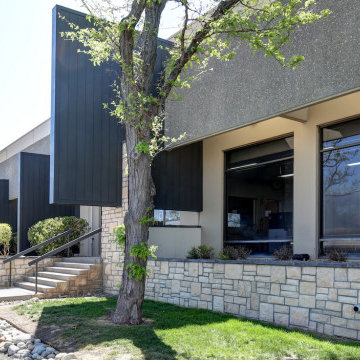
his business located in a commercial park in North East Denver needed to replace aging composite wood siding from the 1970s. Colorado Siding Repair vertically installed Artisan primed fiber cement ship lap from the James Hardie Asypre Collection. When we removed the siding we found that the underlayment was completely rotting and needed to replaced as well. This is a perfect example of what could happen when we remove and replace siding– we find rotting OSB and framing! Check out the pictures!
The Artisan nickel gap shiplap from James Hardie’s Asypre Collection provides an attractive stream-lined style perfect for this commercial property. Colorado Siding Repair removed the rotting underlayment and installed new OSB and framing. Then further protecting the building from future moisture damage by wrapping the structure with HardieWrap, like we do on every siding project. Once the Artisan shiplap was installed vertically, we painted the siding and trim with Sherwin-Williams Duration paint in Iron Ore. We also painted the hand rails to match, free of charge, to complete the look of the commercial building in North East Denver. What do you think of James Hardie’s Aspyre Collection? We think it provides a beautiful, modern profile to this once drab building.
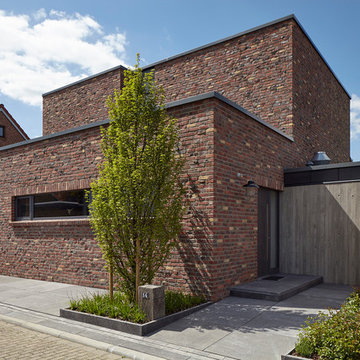
http://www.liobaschneider.de/
Réalisation d'une façade de maison multicolore urbaine en brique de taille moyenne et à un étage avec un toit plat.
Réalisation d'une façade de maison multicolore urbaine en brique de taille moyenne et à un étage avec un toit plat.
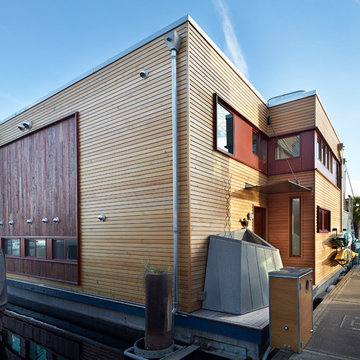
Benjamin Benschneider
Idées déco pour une façade de maison métallique industrielle avec un toit plat.
Idées déco pour une façade de maison métallique industrielle avec un toit plat.
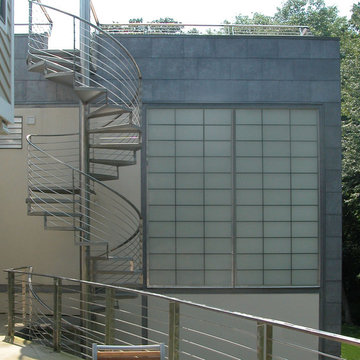
Idée de décoration pour une grande façade de maison grise et métallique urbaine à un étage avec un toit plat et un toit en métal.
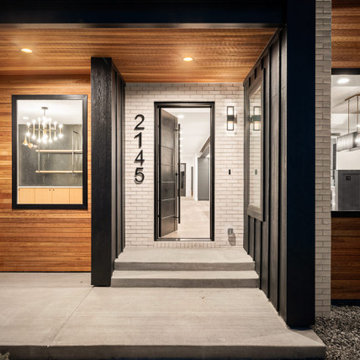
Inspiration pour une grande façade de maison beige urbaine en brique à deux étages et plus avec un toit plat, un toit en métal et un toit noir.
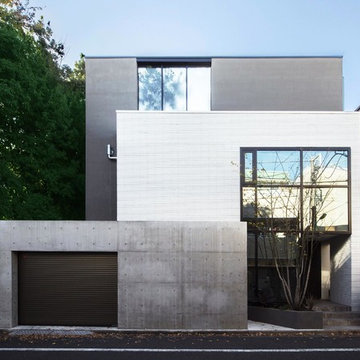
コンクリートと白いタイル、ダークグレーの塗壁の3層に重なった壁面が空間のコントラストを創り出しています。
Aménagement d'une façade de maison multicolore industrielle avec un toit plat.
Aménagement d'une façade de maison multicolore industrielle avec un toit plat.
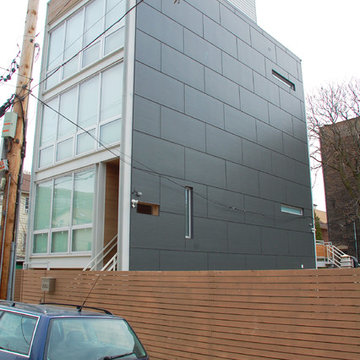
Chicago, IL Siding by Siding & Windows Group. Installed James HardiePanel Vertical Siding in ColorPlus Technology Color Iron Gray.
Cette photo montre une grande façade de maison grise industrielle en panneau de béton fibré à deux étages et plus avec un toit plat et un toit mixte.
Cette photo montre une grande façade de maison grise industrielle en panneau de béton fibré à deux étages et plus avec un toit plat et un toit mixte.
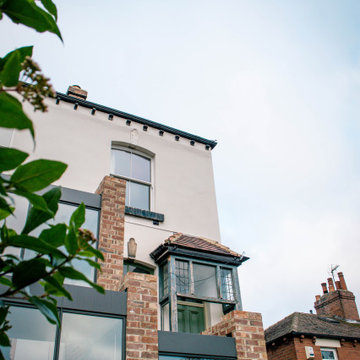
Two storey rear extension to a Victorian property that sits on a site with a large level change. The extension has a large double height space that connects the entrance and lounge areas to the Kitchen/Dining/Living and garden below. The space is filled with natural light due to the large expanses of crittall glazing, also allowing for amazing views over the landscape that falls away. Extension and house remodel by Butterfield Architecture Ltd.
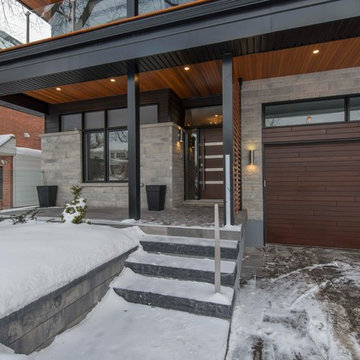
Idée de décoration pour une façade de maison urbaine de taille moyenne et à un étage avec un revêtement mixte et un toit plat.
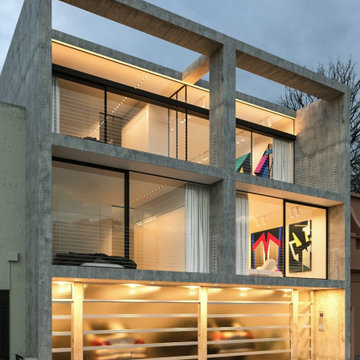
This is a townhouse complex for an artist - includes a studio/living apartment for the artist and a rental apartment.
Cette photo montre une façade de maison de ville grise industrielle en béton de taille moyenne et à deux étages et plus avec un toit plat et un toit mixte.
Cette photo montre une façade de maison de ville grise industrielle en béton de taille moyenne et à deux étages et plus avec un toit plat et un toit mixte.
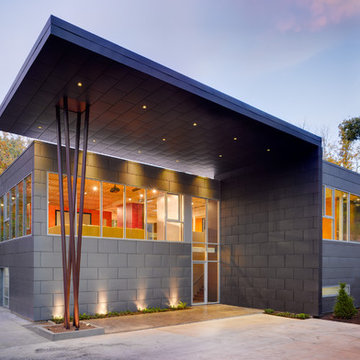
Cette photo montre une façade de maison métallique et grise industrielle avec un toit plat.
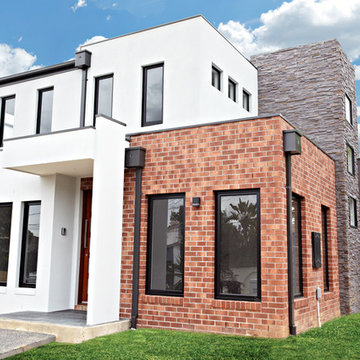
With its exposed brick, black windows and down pipes, the exterior of this home gives off an industrial feel. Though not of an expansive size, this home's floor plan is cleverly designed to maximise the space of the land and to make the home larger.
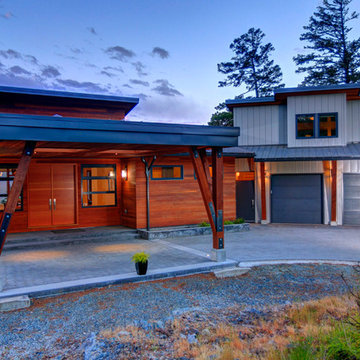
Exemple d'une façade de maison rouge industrielle en bois de taille moyenne et à un étage avec un toit plat.
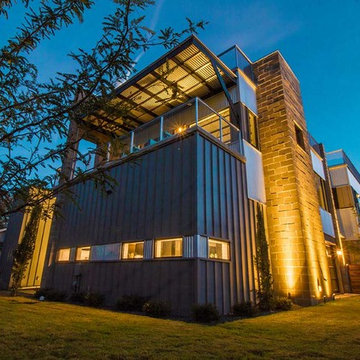
The spacious backyard provides room for activities, day or night.
Photographer: Kirby Betancourt
Réalisation d'une façade de maison multicolore urbaine de taille moyenne et à un étage avec un revêtement mixte, un toit plat et un toit mixte.
Réalisation d'une façade de maison multicolore urbaine de taille moyenne et à un étage avec un revêtement mixte, un toit plat et un toit mixte.
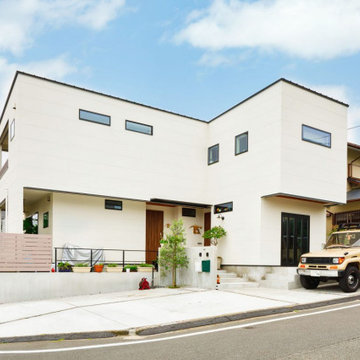
車が止まっている横の黒いオープンサッシのある場所が、「アウトドア用品スペース」。敷地が傾斜地になっているため、車が2~3段下がった位置にあり、重たい荷物でも、車の荷台に載せやすいです。
Aménagement d'une façade de maison blanche industrielle de taille moyenne et à un étage avec un revêtement mixte, un toit plat et un toit en métal.
Aménagement d'une façade de maison blanche industrielle de taille moyenne et à un étage avec un revêtement mixte, un toit plat et un toit en métal.
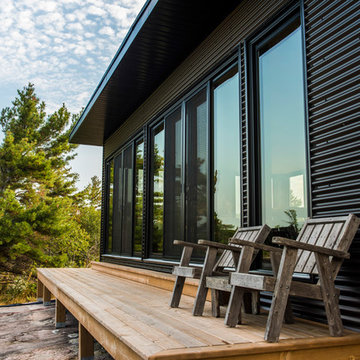
Idées déco pour une petite façade de maison métallique et grise industrielle de plain-pied avec un toit plat et un toit en métal.
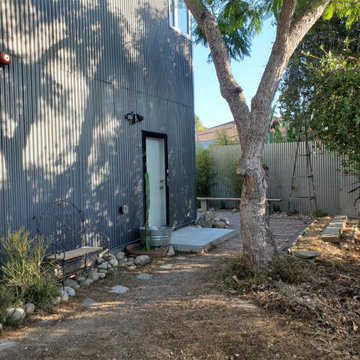
Bill Gregory
Exemple d'une petite façade de maison métallique et grise industrielle à un étage avec un toit plat.
Exemple d'une petite façade de maison métallique et grise industrielle à un étage avec un toit plat.
Idées déco de façades de maisons industrielles avec un toit plat
10