Idées déco de façades de maisons industrielles de taille moyenne
Trier par :
Budget
Trier par:Populaires du jour
181 - 200 sur 760 photos
1 sur 3
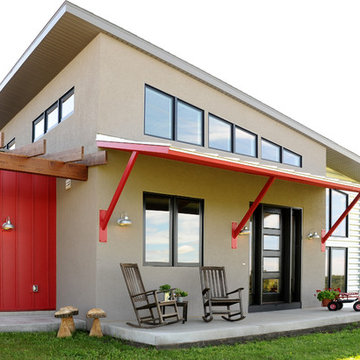
Front entry with steel roof and braces with pergola.
Hal Kearney, Photographer
Idée de décoration pour une façade de maison grise urbaine en stuc de taille moyenne et de plain-pied.
Idée de décoration pour une façade de maison grise urbaine en stuc de taille moyenne et de plain-pied.
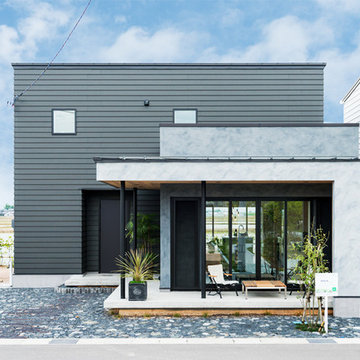
「家族に合わせて変化する“野遊び”の間」をコンセプトに創りあげたモデルハウスです。休日には土間テラスで読書や食事など、アーバンアウトドアが楽しめます。
Idées déco pour une façade de maison noire industrielle de taille moyenne et à un étage avec un revêtement mixte, un toit en appentis et un toit en métal.
Idées déco pour une façade de maison noire industrielle de taille moyenne et à un étage avec un revêtement mixte, un toit en appentis et un toit en métal.
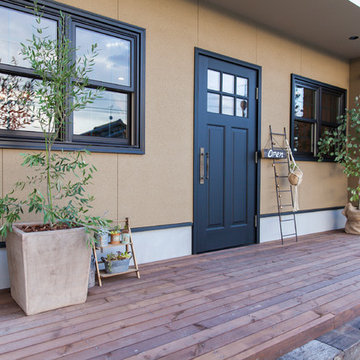
Inspiration pour une façade de maison beige urbaine de taille moyenne et à un étage avec un revêtement mixte, un toit de Gambrel et un toit en métal.
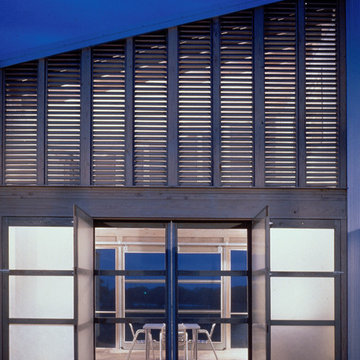
The clients for this house, descendants of a timber farming family, wanted a weekend house on their property in the Piney Woods. They imagined spending weekends and holidays year-round in a house suitable for three generations at once, including aging parents and children side-by-side.
The house, taking clues from the historic 'dogtrot' prototype, sets two bars (a two-story bedroom wing and a one-story living wing) straddling an open porch that buffers rowdiness at night and accommodates everyone for meals and games around the clock.
The porch is high, screened and louvered for breezes and against the sun in the summer, with operable translucent panels on the north side that close to deflect winter winds. The house, sited along the verge of the woods and the pasture, recalls the structure of the trees in its design while letting in filtered light (as in the woods) to interior spaces.
The house was the cover article for the "TexasArchitect" issue on East Texas. I have sense designed a renovation for the owners mid-century modern house in the city.
Paul Hester, Photographer
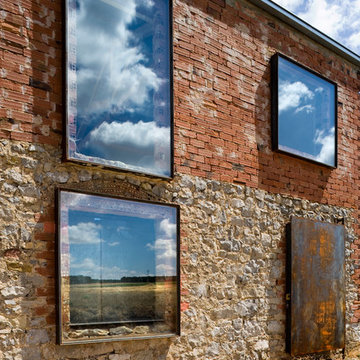
Fotografía de Ángel Baltanás
Idée de décoration pour une façade de maison beige urbaine en brique de taille moyenne et à un étage avec un toit à deux pans.
Idée de décoration pour une façade de maison beige urbaine en brique de taille moyenne et à un étage avec un toit à deux pans.
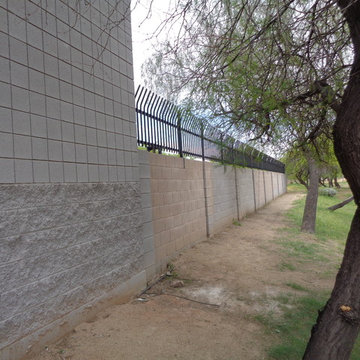
DCS Industries installed two sets of 30-foot security fencing to enclose the perimeter of the property and prevent unauthorized entry. Composed of powerful, black wrought iron, the fencing has an intimidating appearance that is sure to deter intruders. However, if anyone did try to make a forbidden entry onto the property, they would find the security fencing virtually impossible to breach. The gaps between the fence’s pickets are narrow, prohibiting intruders from slipping between them, and the wrought iron is strong and unyielding. Wrought iron is always an excellent choice for security fencing because it is naturally durable and difficult to climb. The fencing also includes pickets that are curved at the top, contributing to the formidable appearance and adding an extra layer of protection against anyone who might try to scale the fence.
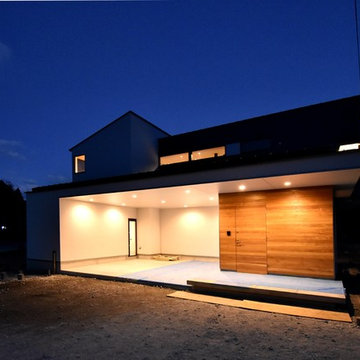
Inspiration pour une façade de maison métallique et noire urbaine à un étage et de taille moyenne avec un toit en appentis et un toit en métal.
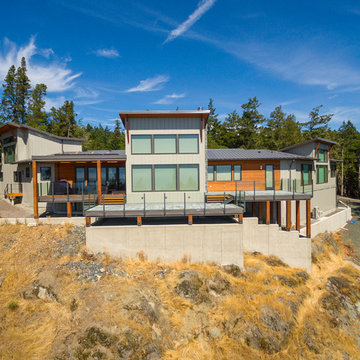
Cette image montre une façade de maison grise urbaine en bois de taille moyenne et à un étage avec un toit plat.
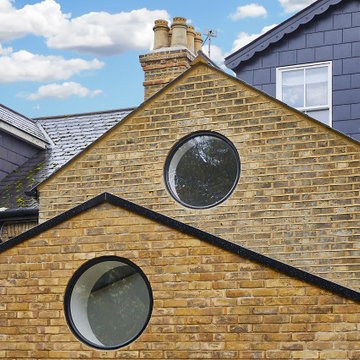
Idées déco pour une façade de maison mitoyenne jaune industrielle de taille moyenne et à deux étages et plus avec un toit à deux pans, un toit en tuile et un toit noir.
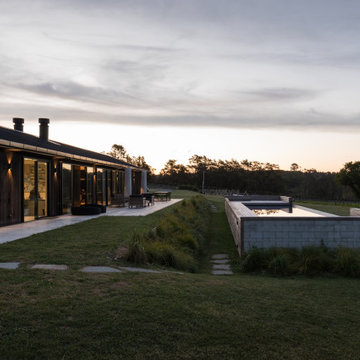
Looking from the front of the Kumeu Residence.
Exemple d'une façade de maison marron industrielle en bois de taille moyenne et de plain-pied avec un toit à deux pans et un toit en métal.
Exemple d'une façade de maison marron industrielle en bois de taille moyenne et de plain-pied avec un toit à deux pans et un toit en métal.
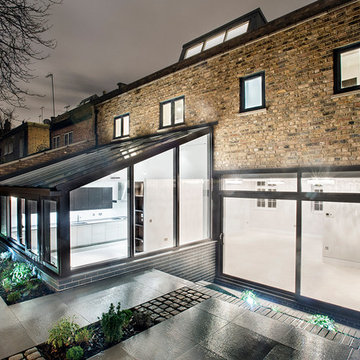
Cette photo montre une façade de maison métallique industrielle de taille moyenne et à deux étages et plus.
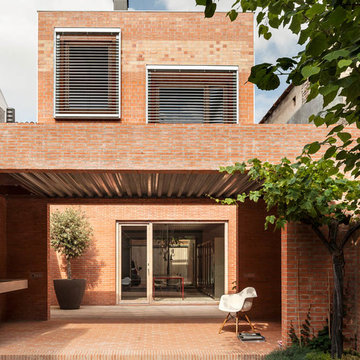
Aménagement d'une façade de maison marron industrielle en brique de taille moyenne et à un étage avec un toit plat.
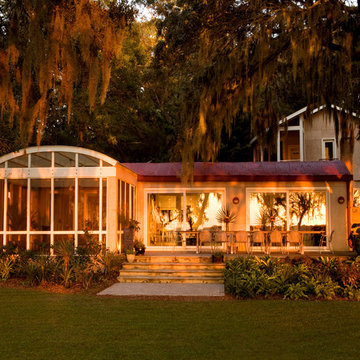
Inspiration pour une façade de maison urbaine en stuc de taille moyenne et à un étage.
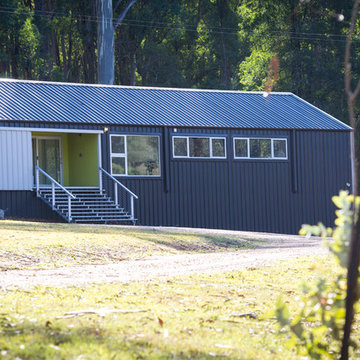
Simon Dallinger
Aménagement d'une façade de maison métallique et grise industrielle de taille moyenne et de plain-pied.
Aménagement d'une façade de maison métallique et grise industrielle de taille moyenne et de plain-pied.
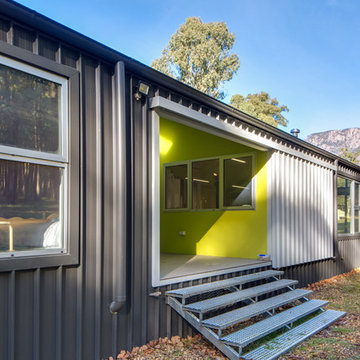
Simon Dallinger
Aménagement d'une façade de maison métallique et grise industrielle de taille moyenne et de plain-pied.
Aménagement d'une façade de maison métallique et grise industrielle de taille moyenne et de plain-pied.
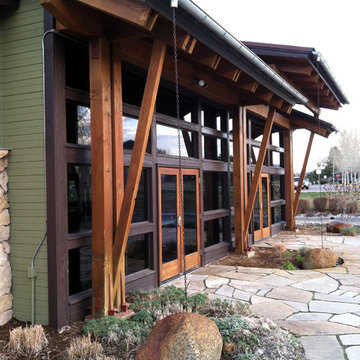
Idée de décoration pour une façade de maison multicolore urbaine de taille moyenne et de plain-pied avec un revêtement mixte et un toit à deux pans.
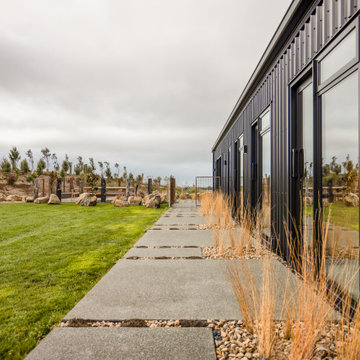
With its gabled rectangular form and black iron cladding, this clever new build makes a striking statement yet complements its natural environment.
Internally, the house has been lined in chipboard with negative detailing. Polished concrete floors not only look stylish but absorb the sunlight that floods in, keeping the north-facing home warm.
The bathroom also features chipboard and two windows to capture the outlook. One of these is positioned at the end of the shower to bring the rural views inside.
Floor-to-ceiling dark tiles in the shower alcove make a stunning contrast to the wood. Made on-site, the concrete vanity benchtops match the imported bathtub and vanity bowls.
Doors from each of the four bedrooms open to their own exposed aggregate terrace, landscaped with plants and boulders.
Attached to the custom kitchen island is a lowered dining area, continuing the chipboard theme. The cabinets and benchtops match those in the bathrooms and contrast with the rest of the open-plan space.
A lot has been achieved in this home on a tight budget.
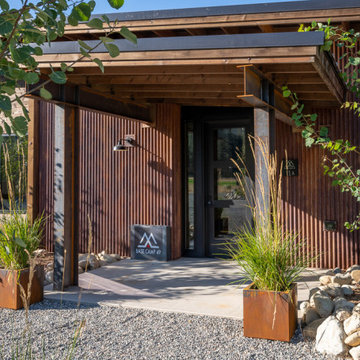
Entry Canopy
Cette image montre une façade de maison métallique et marron urbaine de taille moyenne et de plain-pied avec un toit en appentis, un toit en métal et un toit marron.
Cette image montre une façade de maison métallique et marron urbaine de taille moyenne et de plain-pied avec un toit en appentis, un toit en métal et un toit marron.
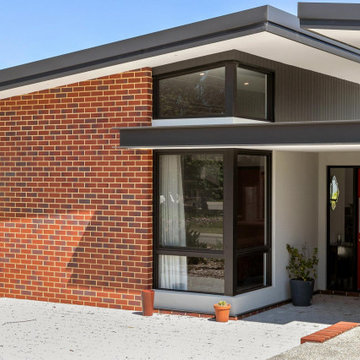
Exemple d'une façade de maison noire industrielle de taille moyenne et de plain-pied avec un toit en appentis, un toit en métal et un toit noir.
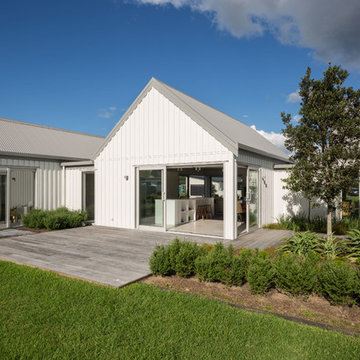
Mark Scowen
Idée de décoration pour une façade de maison métallique et blanche urbaine de taille moyenne et de plain-pied avec un toit à deux pans et un toit en métal.
Idée de décoration pour une façade de maison métallique et blanche urbaine de taille moyenne et de plain-pied avec un toit à deux pans et un toit en métal.
Idées déco de façades de maisons industrielles de taille moyenne
10