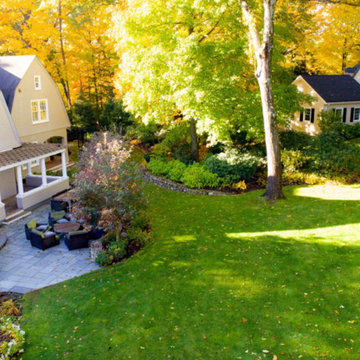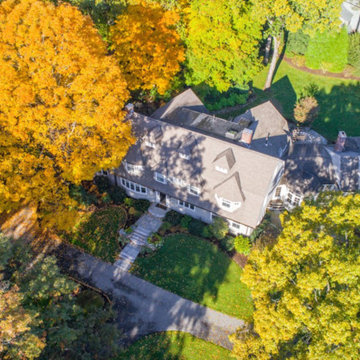Idées déco de façades de maisons jaunes à deux étages et plus
Trier par :
Budget
Trier par:Populaires du jour
241 - 260 sur 262 photos
1 sur 3
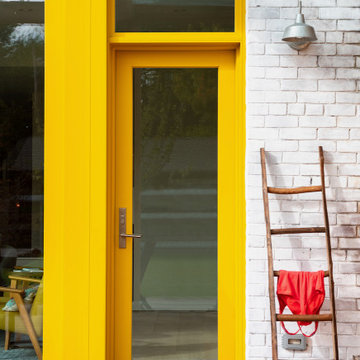
A truly special property located in a sought after Toronto neighbourhood, this large family home renovation sought to retain the charm and history of the house in a contemporary way. The full scale underpin and large rear addition served to bring in natural light and expand the possibilities of the spaces. A vaulted third floor contains the master bedroom and bathroom with a cozy library/lounge that walks out to the third floor deck - revealing views of the downtown skyline. A soft inviting palate permeates the home but is juxtaposed with punches of colour, pattern and texture. The interior design playfully combines original parts of the home with vintage elements as well as glass and steel and millwork to divide spaces for working, relaxing and entertaining. An enormous sliding glass door opens the main floor to the sprawling rear deck and pool/hot tub area seamlessly. Across the lawn - the garage clad with reclaimed barnboard from the old structure has been newly build and fully rough-in for a potential future laneway house.
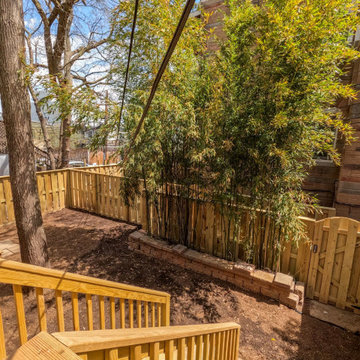
Our clients bought two adjacent rowhomes as investment properties, and we designed and completed a gut renovation of each property. This project includes a 3rd-floor addition and a rear addition across the back. This gut remodel creates contemporary living on the bustling 13th street corridor in the sought-after Columbia Heights neighborhood.
On the first-floor large French doors lead from the kitchen to the private rear wood deck, enabling indoor-outdoor living. Additionally, the main floor has a covered patio at the front entrance.
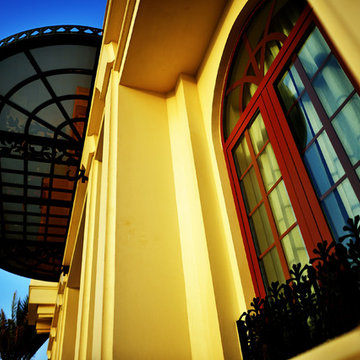
Detail of Bayt Jullanar Ironwork and windows on Jumeirah Beach Road promenade, Dubai.
Aménagement d'une façade de maison beige classique en stuc de taille moyenne et à deux étages et plus avec un toit plat et un toit végétal.
Aménagement d'une façade de maison beige classique en stuc de taille moyenne et à deux étages et plus avec un toit plat et un toit végétal.
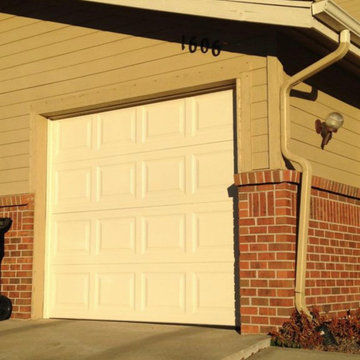
Réalisation d'une façade de maison de ville grise design en panneau de béton fibré de taille moyenne et à deux étages et plus avec un toit à deux pans et un toit en shingle.
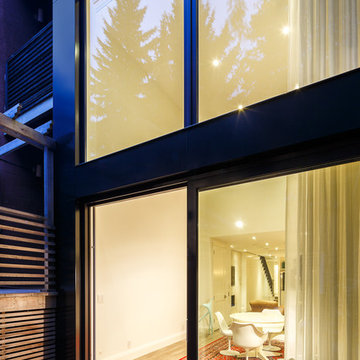
Doublespace Photography
Aménagement d'une façade de maison de ville contemporaine de taille moyenne et à deux étages et plus avec un toit plat.
Aménagement d'une façade de maison de ville contemporaine de taille moyenne et à deux étages et plus avec un toit plat.
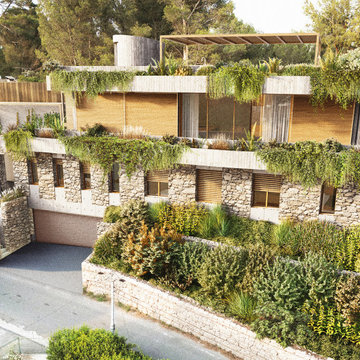
Maison contemporaine s'intégrant dans les restanques existantes
Exemple d'une grande façade de maison beige en pierre à deux étages et plus avec un toit végétal.
Exemple d'une grande façade de maison beige en pierre à deux étages et plus avec un toit végétal.
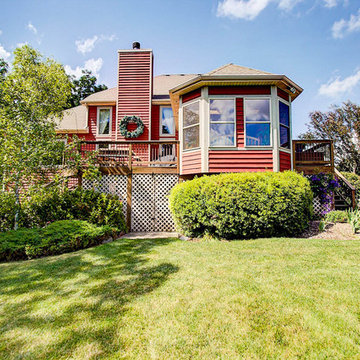
Photo By: TenX Media
The Rear Exterior is a rich red and features 2 decks, a stamped concrete patio and dry storage underneath the decks
Réalisation d'une grande façade de maison rouge tradition en brique à deux étages et plus.
Réalisation d'une grande façade de maison rouge tradition en brique à deux étages et plus.
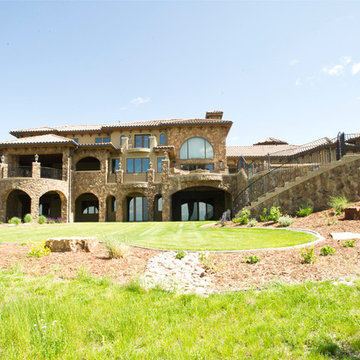
Jen Gramling
Exemple d'une très grande façade de maison montagne en pierre à deux étages et plus.
Exemple d'une très grande façade de maison montagne en pierre à deux étages et plus.
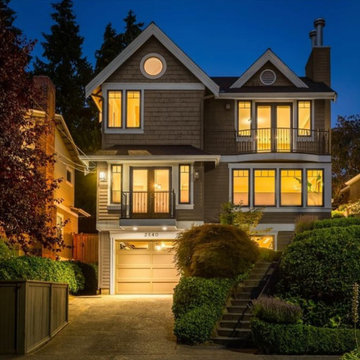
Second story addition adding master suite (bedroom, bathroom, walk-in closet) and conversion of bedroom to laundry/project room.
Idées déco pour une grande façade de maison classique en bois à deux étages et plus.
Idées déco pour une grande façade de maison classique en bois à deux étages et plus.

History:
Client was given a property, that was extremely difficult to build on, with a very steep, 25-30' drop. They tried to sell the property for many years, with no luck. They finally decided that they should build something on it, for themselves, to prove it could be done. No access was allowed at the top of the steep incline. Client assumed it would be an expensive foundation built parallel to the hillside, somehow.
Program:
The program involved a level for one floor living, (LR/DR/KIT/MBR/UTILITY) as an age-in-place for this recently retired couple. Any other levels should have additional bedrooms that could also feel like a separate AirBnB space, or allow for a future caretaker. There was also a desire for a garage with a recreational vehicle and regular car. The main floor should take advantage of the primary views to the southwest, even though the lot faces due west. Also a desire for easy access to an upper level trail and low maintenance materials with easy maintenance access to roof. The preferred style was a fresher, contemporary feel.
Solution:
A concept design was presented, initially desired by the client, parallel to the hillside, as they had originally envisioned.
An alternate idea was also presented, that was perpendicular to the steep hillside. This avoided having difficult foundations on the steep hillside, by spanning... over it. It also allowed the top, main floor to be farther out on the west end of the site to avoid neighboring view blockage & to better see the primary southwest view. Savings in foundation costs allowed the installation of a residential elevator to get from the garage to the top, main living level. Stairs were also available for regular exercise. An exterior deck was angled towards the primary SW view to the San Juan Islands. The roof was originally desired to be a hip style on all sides, but a better solution allowed for a simple slope back to the 10' high east side for easier maintenance & access, since the west side was almost 50' high!
The clients undertook this home as a speculative, temporary project, intending for it to add value, to sell. However, the unexpected solution, and experience in living here, has them wanting to stay forever.
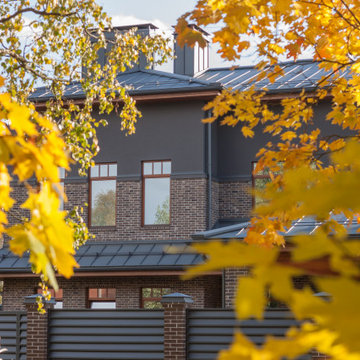
Exemple d'une grande façade de maison marron chic à deux étages et plus avec un revêtement mixte, un toit à quatre pans et un toit en métal.
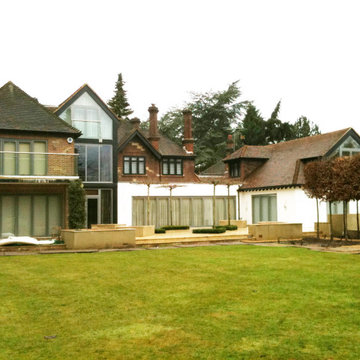
Una Villa all'Inglese è un intervento di ristrutturazione di un’abitazione unifamiliare.
Il tipo di intervento è definito in inglese Extension, perché viene inserito un nuovo volume nell'edificio esistente.
Il desiderio della committenza era quello di creare un'estensione contemporanea nella villa di famiglia, che offrisse spazi flessibili e garantisse al contempo l'adattamento nel suo contesto.
La proposta, sebbene di forma contemporanea, si fonde armoniosamente con l'ambiente circostante e rispetta il carattere dell'edificio esistente.
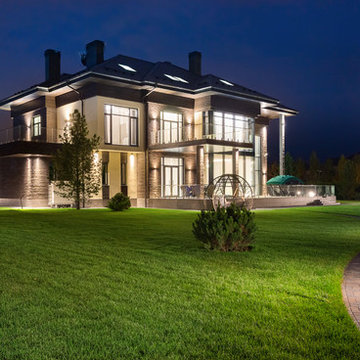
Архитекторы: Дмитрий Глушков, Фёдор Селенин; Фото: Антон Лихтарович
Idée de décoration pour une grande façade de maison marron bohème en pierre et planches et couvre-joints à deux étages et plus avec un toit plat, un toit en tuile et un toit bleu.
Idée de décoration pour une grande façade de maison marron bohème en pierre et planches et couvre-joints à deux étages et plus avec un toit plat, un toit en tuile et un toit bleu.
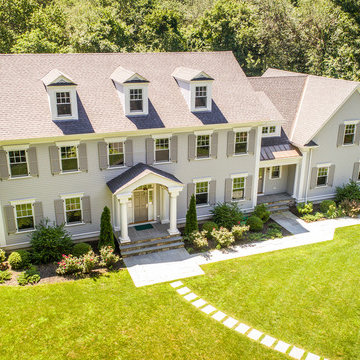
MAGNIFICENT NEW HOME READY FOR MOVE-IN.
30 Black Oak Road, Weston, MA
http://www.30blackoakrd.com
Ready for occupancy, this stunning 5 bedroom new construction residence has it all: elegance, luxury and location. Designed for effortless living, the open floor plan is enhanced with transitional appointments and beautifully crafted architectural details. An abundance of light flows through the elegantly proportioned rooms. Stunning hand-crafted kitchen replete with top-of the line appliances & gleaming marble counters opens to a fabulous family room with fireplace and built-ins. The breakfast area opens to a blue stone patio & expansive park-like grounds. Exceptional south-facing lot creates a canvas for satisfying your recreational pleasures inside and out. The magnificent 1.84 acre property can accommodate a pool. Finished basement offers plenty of space for entertaining, exercise or play. Situated in the coveted south-side Nobscot Hill neighborhood with easy access to acclaimed public & private schools. Easy 10 mile commute to downtown Boston.
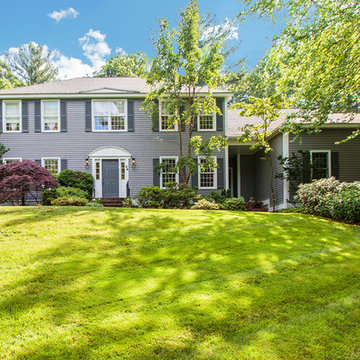
Cette image montre une grande façade de maison grise traditionnelle en bois à deux étages et plus.
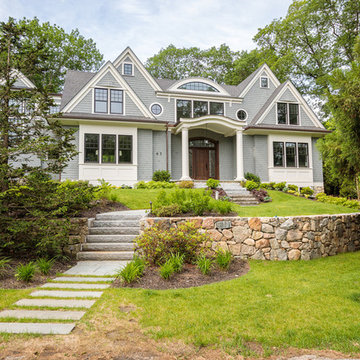
This elegant and sophisticated stone and shingle home is tailored for modern living. Custom designed by a highly respected developer, buyers will delight in the bright and beautiful transitional aesthetic. The welcoming foyer is accented with a statement lighting fixture that highlights the beautiful herringbone wood floor. The stunning gourmet kitchen includes everything on the chef's wish list including a butler's pantry and a decorative breakfast island. The family room, awash with oversized windows overlooks the bluestone patio and masonry fire pit exemplifying the ease of indoor and outdoor living. Upon entering the master suite with its sitting room and fireplace, you feel a zen experience. The ultimate lower level is a show stopper for entertaining with a glass-enclosed wine cellar, room for exercise, media or play and sixth bedroom suite. Nestled in the gorgeous Wellesley Farms neighborhood, conveniently located near the commuter train to Boston and town amenities.
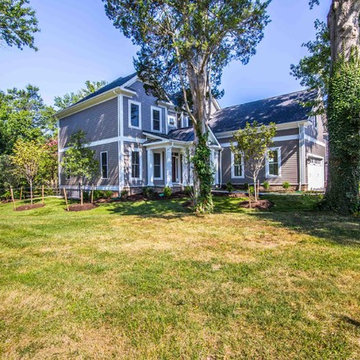
Cette photo montre une façade de maison grise chic en panneau de béton fibré à deux étages et plus.
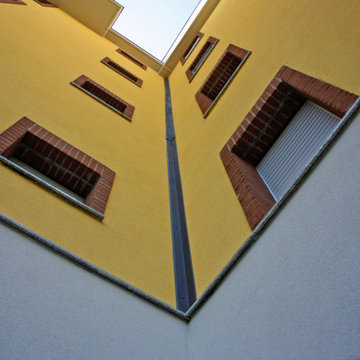
Idées déco pour une très grande façade de maison jaune moderne à deux étages et plus avec un revêtement mixte, un toit à deux pans et un toit en tuile.
Idées déco de façades de maisons jaunes à deux étages et plus
13
