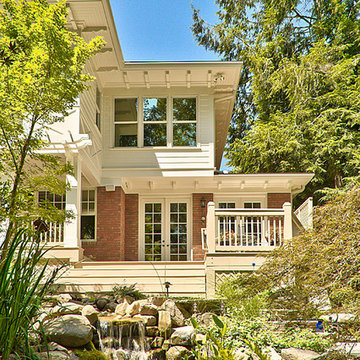Idées déco de façades de maisons jaunes avec différents matériaux de revêtement
Trier par :
Budget
Trier par:Populaires du jour
141 - 160 sur 1 840 photos
1 sur 3
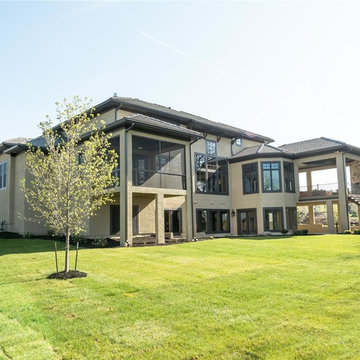
Exemple d'une grande façade de maison beige chic en pierre à un étage avec un toit à deux pans.
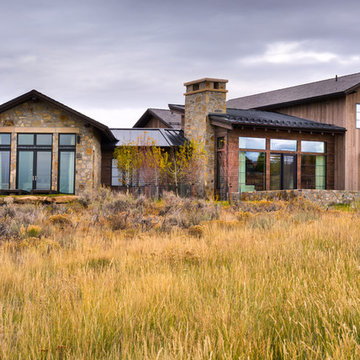
Idées déco pour une façade de maison montagne à un étage avec un revêtement mixte et un toit à deux pans.

Lake Cottage Porch, standing seam metal roofing and cedar shakes blend into the Vermont fall foliage. Simple and elegant.
Photos by Susan Teare
Aménagement d'une façade de maison montagne en bois de plain-pied avec un toit en métal et un toit noir.
Aménagement d'une façade de maison montagne en bois de plain-pied avec un toit en métal et un toit noir.

Exemple d'une grande façade de maison marron moderne en bois et planches et couvre-joints à deux étages et plus avec un toit à deux pans, un toit en métal et un toit gris.

Idées déco pour une façade de maison noire contemporaine en bois et planches et couvre-joints à un étage avec un toit à deux pans, un toit en métal et un toit gris.
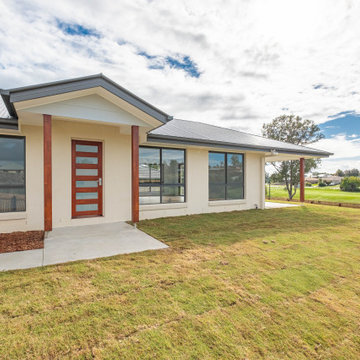
Cette image montre une façade de maison beige minimaliste en brique de plain-pied avec un toit en métal.

Front exterior of contemporary new build home in Kirkland, WA.
Cette photo montre une façade de maison multicolore rétro à un étage avec un revêtement mixte, un toit en appentis et boîte aux lettres.
Cette photo montre une façade de maison multicolore rétro à un étage avec un revêtement mixte, un toit en appentis et boîte aux lettres.

WINNER
- AIA/BSA Design Award 2012
- 2012 EcoHome Design Award
- PRISM 2013 Award
This LEED Gold certified vacation residence located in a beautiful ocean community on the New England coast features high performance and creative use of space in a small package. ZED designed the simple, gable-roofed structure and proposed the Passive House standard. The resulting home consumes only one-tenth of the energy for heating compared to a similar new home built only to code requirements.
Architecture | ZeroEnergy Design
Construction | Aedi Construction
Photos | Greg Premru Photography
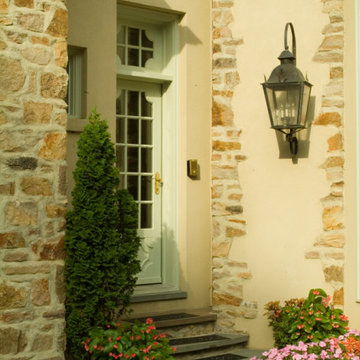
Réalisation d'une grande façade de maison beige en stuc à un étage avec un toit à quatre pans et un toit en shingle.
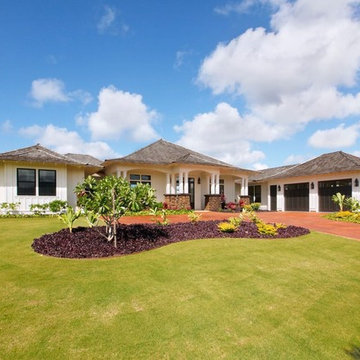
This white plantation style cottage is built on a hill overlooking an expansive ocean view. Designed in the traditional Hawaiian plantation style, which is seen in the entry details, lava rock columns, the double hung windows, the shake roofing and board and batten wall finish. Surrounded by lush tropical landscaping the home is the quintessential tropical oasis.
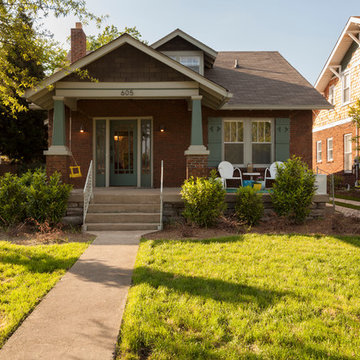
Matt Muller Photography
Cette photo montre une façade de maison marron éclectique en brique de taille moyenne et à un étage avec un toit à deux pans.
Cette photo montre une façade de maison marron éclectique en brique de taille moyenne et à un étage avec un toit à deux pans.

Glenn Layton Homes, LLC, "Building Your Coastal Lifestyle"
Idées déco pour une façade de maison bleue bord de mer en stuc de taille moyenne et à un étage avec un toit à deux pans.
Idées déco pour une façade de maison bleue bord de mer en stuc de taille moyenne et à un étage avec un toit à deux pans.
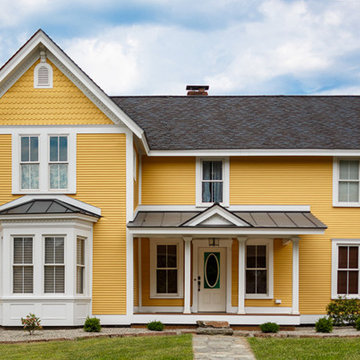
Our client approached with an old photographed of her house in the 1800's in its original glory and asked if we could recreate the exterior facade to match the photo. When we started the project, the whole home was covered in vinyl siding and suffered a leaking roof and porch.
We stripped everything down to the original sheathing and applied a layer of foam and moisture barrier to properly protect the home. From there we applied custom crown and trim molding and piece-by-piece were able to achieve the stated goal for the exterior look while also enabling it to last another 100+ years.
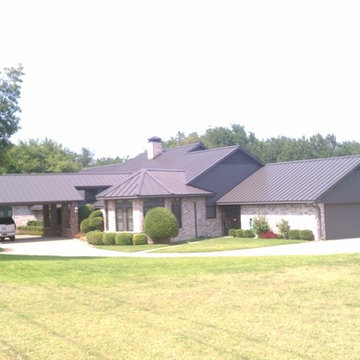
Berridge Metal Roof System
Energy Star Rating
Insurance Savings
Truly Spectacular looking roof
Never have to roof again durable
Exemple d'une grande façade de maison multicolore chic en brique de plain-pied avec un toit à deux pans et un toit en métal.
Exemple d'une grande façade de maison multicolore chic en brique de plain-pied avec un toit à deux pans et un toit en métal.

Our Austin studio decided to go bold with this project by ensuring that each space had a unique identity in the Mid-Century Modern style bathroom, butler's pantry, and mudroom. We covered the bathroom walls and flooring with stylish beige and yellow tile that was cleverly installed to look like two different patterns. The mint cabinet and pink vanity reflect the mid-century color palette. The stylish knobs and fittings add an extra splash of fun to the bathroom.
The butler's pantry is located right behind the kitchen and serves multiple functions like storage, a study area, and a bar. We went with a moody blue color for the cabinets and included a raw wood open shelf to give depth and warmth to the space. We went with some gorgeous artistic tiles that create a bold, intriguing look in the space.
In the mudroom, we used siding materials to create a shiplap effect to create warmth and texture – a homage to the classic Mid-Century Modern design. We used the same blue from the butler's pantry to create a cohesive effect. The large mint cabinets add a lighter touch to the space.
---
Project designed by the Atomic Ranch featured modern designers at Breathe Design Studio. From their Austin design studio, they serve an eclectic and accomplished nationwide clientele including in Palm Springs, LA, and the San Francisco Bay Area.
For more about Breathe Design Studio, see here: https://www.breathedesignstudio.com/
To learn more about this project, see here:
https://www.breathedesignstudio.com/atomic-ranch

Cette image montre une grande façade de maison marron craftsman en bois et bardeaux à deux étages et plus.
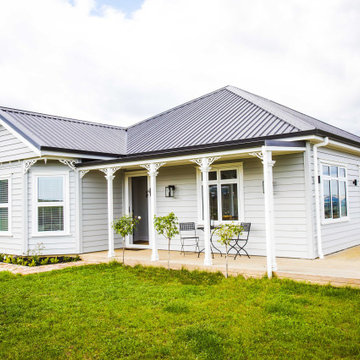
Cette photo montre une façade de maison grise montagne en bois de taille moyenne et de plain-pied avec un toit à deux pans et un toit en métal.

Aménagement d'une grande façade de maison métallique et beige contemporaine à deux étages et plus avec un toit à deux pans et un toit en tuile.
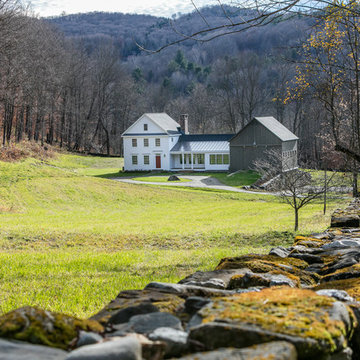
Jim Mauchly @ Mountain Graphics Photography
Cette photo montre une grande façade de maison blanche nature avec un revêtement en vinyle et un toit à deux pans.
Cette photo montre une grande façade de maison blanche nature avec un revêtement en vinyle et un toit à deux pans.
Idées déco de façades de maisons jaunes avec différents matériaux de revêtement
8
