Idées déco de façades de maisons jaunes avec un toit à quatre pans
Trier par :
Budget
Trier par:Populaires du jour
81 - 100 sur 1 301 photos
1 sur 3
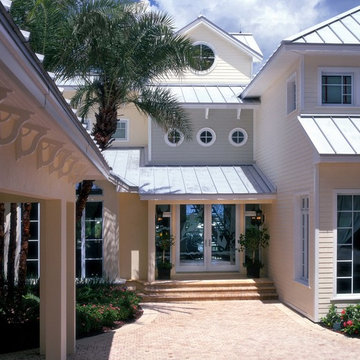
Aménagement d'une grande façade de maison jaune bord de mer en bois à un étage avec un toit à quatre pans.
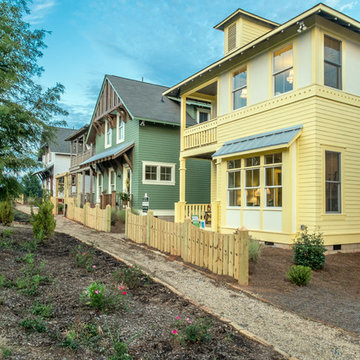
505Design developed the IDEA house in the Baxter Cottage district to explore new and innovative ways to approach traditional home design for regional builder Saussy Burbank.
Photo Credit: Zan Maddox
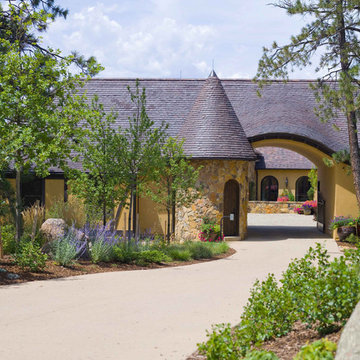
Architect RMT Architecture
Builder: JK Barnett Ltd of Parker CO
Roofer: Kudu Roofing of Littleton CO
Tile: Large English in blend of Classic Gray and Brown Blend.
The layout of this home again took maximum advantage of the site with the Great Room and family accommodation facing the one fairway. The utility area formed a second side and the garage block a third forming a private courtyard. The garage block provides the property privacy from the road with a small tower to stand guard. Large sweeping eyebrows were added to provide additional light to the vaulted ceiling of the great room.
Northern Roof Tiles was granted a degree of freedom by the client to create an aged and weathered look to the roof.
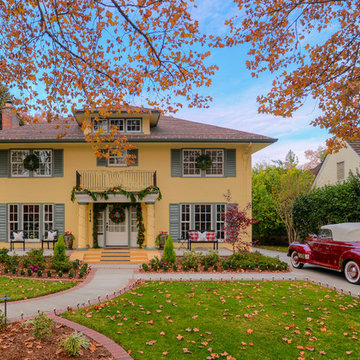
Brian Kellogg
Idées déco pour une façade de maison jaune classique à un étage avec un toit à quatre pans.
Idées déco pour une façade de maison jaune classique à un étage avec un toit à quatre pans.
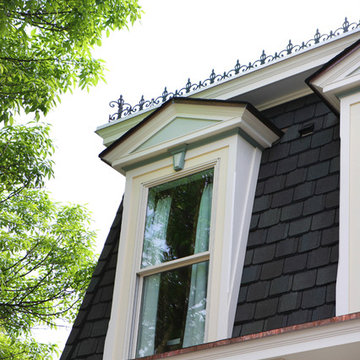
No detail escaped Normandy Designer Manager Troy Pavelka with this vintage home two story addition. Every measure was taken, from replicating the existing corbels and finials to finding antique hinges for the master suite.
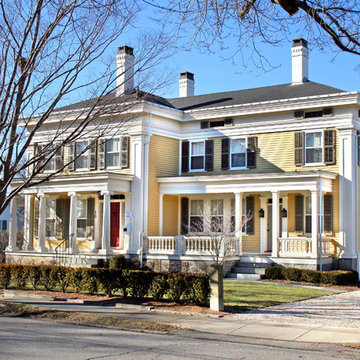
Formerly white with black shutters like the rest of the Greek Revival Captain's houses on the river this new scheme livens the house and gives a hint of what's to come inside.
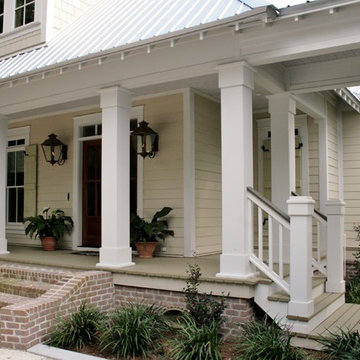
Rick Twilley of Twilley Builders built his personal home to be a shining example of "Home, Sweet Home." Looking over Dog River in Mobile, AL, this beautiful 4,000 square foot cottage sits under a canopy of ancient oaks and Spanish moss, luring you in with the inviting walk and warm porch lights. Rick's attention to detail is noticeable in every aspect of the home - from the beautiful trim and moulding to the elegant columns and woodwork. Designed by Bob Chatham, this home takes advantage of the beautiful water views with the open living, dining room and kitchen and large back porch, and is situated to fit right into it's idyllic surroundings. Open rafter tails and large overhangs top off the look of the exterior, while Rick and his wife Karen contribute their excellent taste and style when choosing the beautiful finishes, fixtures, materials, and warm, natural hues that truly make the house a home.
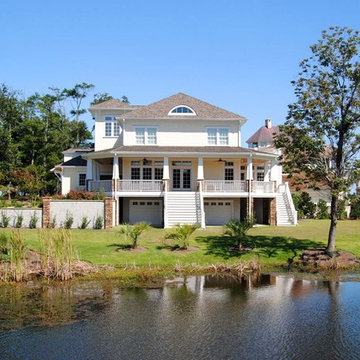
Cette photo montre une façade de maison jaune chic en bois de taille moyenne et à deux étages et plus avec un toit à quatre pans et un toit en shingle.
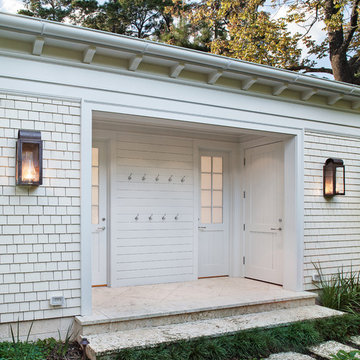
Zac Seewald - Photographer
Cette image montre une façade de maison jaune traditionnelle en bois de plain-pied avec un toit à quatre pans et un toit en shingle.
Cette image montre une façade de maison jaune traditionnelle en bois de plain-pied avec un toit à quatre pans et un toit en shingle.
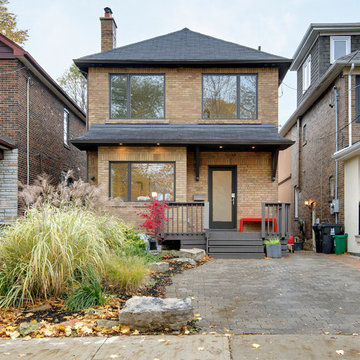
Andrew Snow Photography
Réalisation d'une petite façade de maison jaune design en brique à un étage avec un toit à quatre pans.
Réalisation d'une petite façade de maison jaune design en brique à un étage avec un toit à quatre pans.
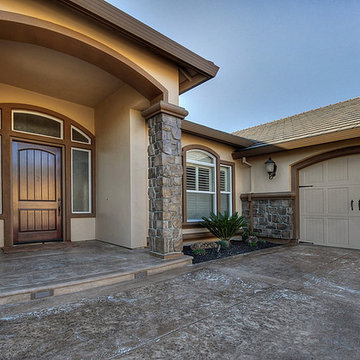
Exemple d'une grande façade de maison jaune méditerranéenne en pierre de plain-pied avec un toit à quatre pans.
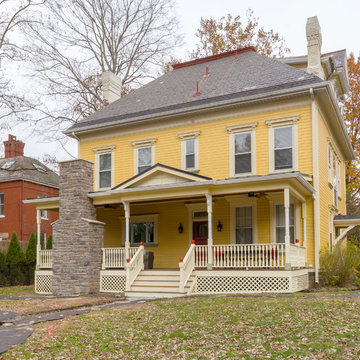
A porch addition designed and built by J. Francis Company, LLC.
© Timbo Louer Photography 2018
Exemple d'une façade de maison jaune chic à un étage avec un toit à quatre pans et un toit en shingle.
Exemple d'une façade de maison jaune chic à un étage avec un toit à quatre pans et un toit en shingle.
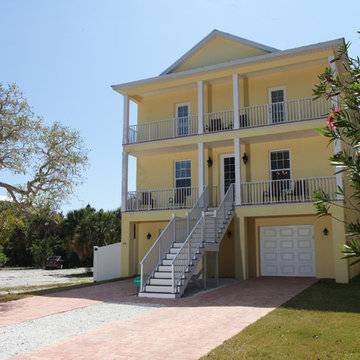
CMS photography
Cette image montre une grande façade de maison jaune marine en stuc à un étage avec un toit à quatre pans et un toit en shingle.
Cette image montre une grande façade de maison jaune marine en stuc à un étage avec un toit à quatre pans et un toit en shingle.
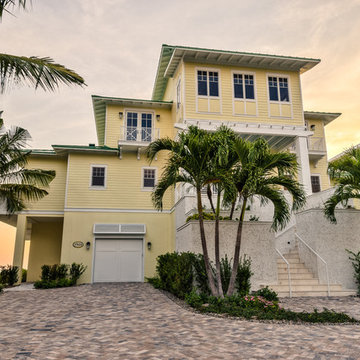
Situated on a double-lot of beach front property, this 5600 SF home is a beautiful example of seaside architectural detailing and luxury. The home is actually more than 15,000 SF when including all of the outdoor spaces and balconies. Spread across its 4 levels are 5 bedrooms, 6.5 baths, his and her office, gym, living, dining, & family rooms. It is all topped off with a large deck with wet bar on the top floor for watching the sunsets. It also includes garage space for 6 vehicles, a beach access garage for water sports equipment, and over 1000 SF of additional storage space. The home is equipped with integrated smart-home technology to control lighting, air conditioning, security systems, entertainment and multimedia, and is backed up by a whole house generator.
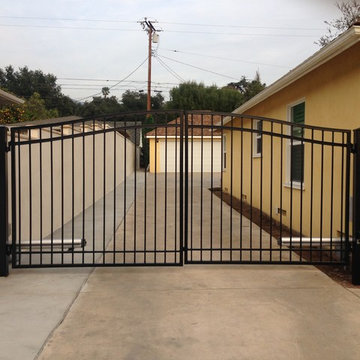
Exemple d'une petite façade de maison jaune chic en stuc de plain-pied avec un toit à quatre pans.
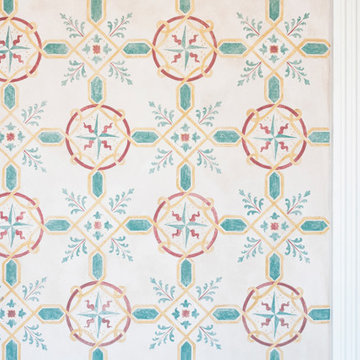
Dettaglio del Decoro interno al Loggiato. Colori e geometrie sono state riprese sulla base del disegno originario.
Aménagement d'une façade de maison jaune classique en brique de taille moyenne et à deux étages et plus avec un toit à quatre pans, un toit en tuile et un toit marron.
Aménagement d'une façade de maison jaune classique en brique de taille moyenne et à deux étages et plus avec un toit à quatre pans, un toit en tuile et un toit marron.
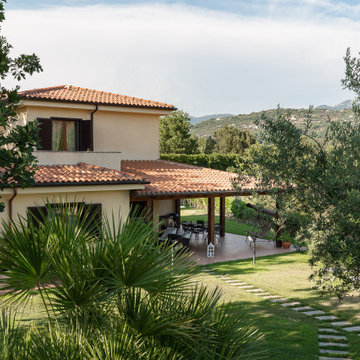
© Federico Viola Fotografia - 2019
Réalisation d'une façade de maison jaune style shabby chic en béton de taille moyenne et à niveaux décalés avec un toit à quatre pans et un toit en tuile.
Réalisation d'une façade de maison jaune style shabby chic en béton de taille moyenne et à niveaux décalés avec un toit à quatre pans et un toit en tuile.
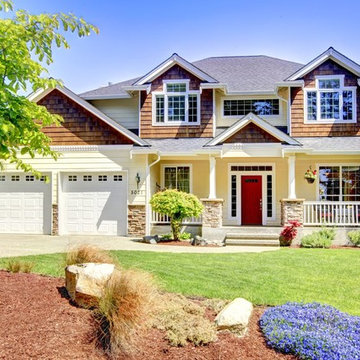
Cette image montre une grande façade de maison jaune craftsman à un étage avec un revêtement mixte et un toit à quatre pans.
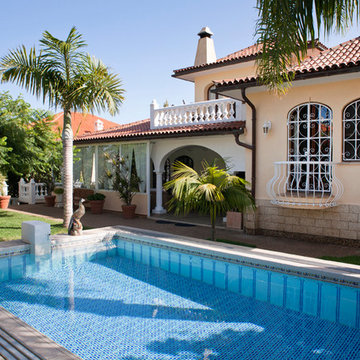
Idée de décoration pour une façade de maison jaune champêtre de taille moyenne et à un étage avec un revêtement mixte et un toit à quatre pans.
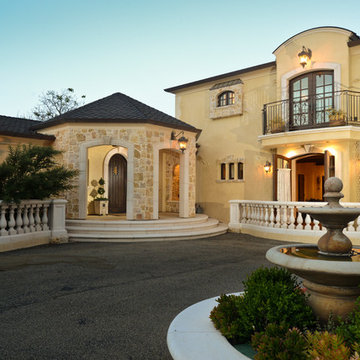
Our Automated Lighting Control Systems Feature:
Dimmers
Occupancy Sensors
Turn lights on before.
Sleek, wall-mounted control panels
Mobile app to control lighting anywhere, anytime
All our products integrate fully with your Evergreen Home Automation System, creating your ideal setting in addition to energy efficiency
Bernardo Grijalva
Alta Vista Virtual Tours
Idées déco de façades de maisons jaunes avec un toit à quatre pans
5