Idées déco de façades de maisons jaunes avec un toit en shingle
Trier par :
Budget
Trier par:Populaires du jour
1 - 20 sur 1 862 photos
1 sur 3

LeafGuard® Brand Gutters are custom-made for each home they are installed on. This allows them to be manufactured in the exact sizes needed for a house. This equates to no seams. Unlike seamed systems, LeafGuard® Gutters do not have the worry of cracking and leaking.
Here's a project our craftsmen completed for our client, Cindy.

Cul-de-sac single story on a hill soaking in some of the best views in NPK! Hidden gem boasts a romantic wood rear porch, ideal for al fresco meals while soaking in the breathtaking views! Lounge around in the organically added den w/ a spacious n’ airy feel, lrg windows, a classic stone wood burning fireplace and hearth, and adjacent to the open concept kitchen! Enjoy cooking in the kitchen w/ gorgeous views from the picturesque window. Kitchen equipped w/large island w/ prep sink, walkin pantry, generous cabinetry, stovetop, dual sinks, built in BBQ Grill, dishwasher. Also enjoy the charming curb appeal complete w/ picket fence, mature and drought tolerant landscape, brick ribbon hardscape, and a sumptuous side yard. LR w/ optional dining area is strategically placed w/ large window to soak in the mountains beyond. Three well proportioned bdrms! M.Bdrm w/quaint master bath and plethora of closet space. Master features sweeping views capturing the very heart of country living in NPK! M.bath features walk-in shower, neutral tile + chrome fixtures. Hall bath is turnkey with travertine tile flooring and tub/shower surround. Flowing floorplan w/vaulted ceilings and loads of natural light, Slow down and enjoy a new pace of life!

This home in Lafayette that was hit with hail, has a new CertainTeed Northgate Class IV Impact Resistant roof in the color Heather Blend.
Aménagement d'une petite façade de maison jaune classique en panneau de béton fibré à un étage avec un toit à deux pans, un toit en shingle et un toit marron.
Aménagement d'une petite façade de maison jaune classique en panneau de béton fibré à un étage avec un toit à deux pans, un toit en shingle et un toit marron.
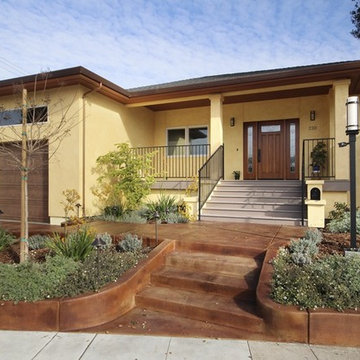
Idées déco pour une façade de maison jaune classique en stuc de taille moyenne et de plain-pied avec un toit à quatre pans et un toit en shingle.
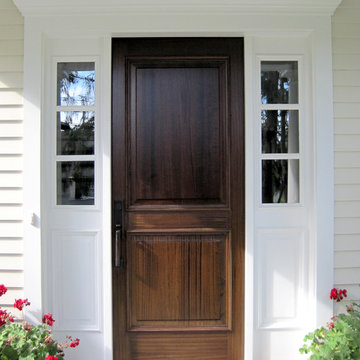
Architect - Jan Gleysteen / Photographer - drp
Réalisation d'une grande façade de maison jaune tradition en bois à un étage avec un toit à deux pans et un toit en shingle.
Réalisation d'une grande façade de maison jaune tradition en bois à un étage avec un toit à deux pans et un toit en shingle.
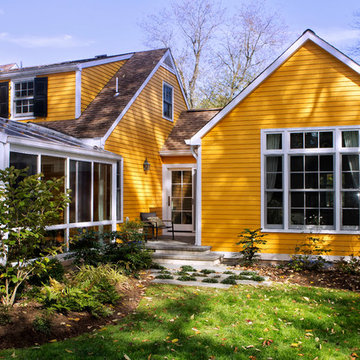
Rear of Cape Cod house showing new master suite and greenhouse.
Weigley Photography
Cette photo montre une façade de maison jaune chic en panneau de béton fibré à un étage avec un toit à deux pans et un toit en shingle.
Cette photo montre une façade de maison jaune chic en panneau de béton fibré à un étage avec un toit à deux pans et un toit en shingle.

Cette photo montre une petite façade de maison jaune chic en bois à un étage avec un toit à deux pans et un toit en shingle.
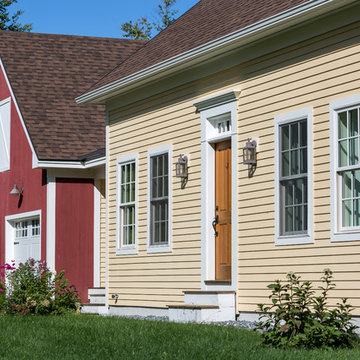
Réalisation d'une façade de maison jaune champêtre en bois de taille moyenne et de plain-pied avec un toit à deux pans et un toit en shingle.
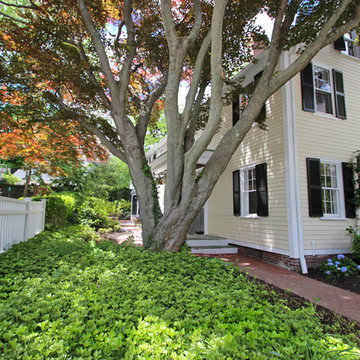
Cette image montre une grande façade de maison jaune traditionnelle en panneau de béton fibré à un étage avec un toit à deux pans et un toit en shingle.
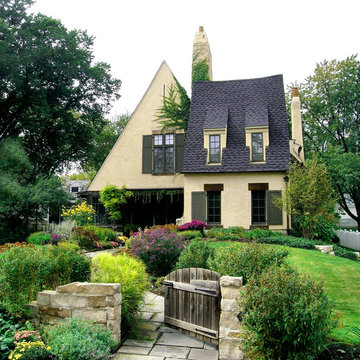
Michael Abraham
Idées déco pour une grande façade de maison jaune classique en béton à un étage avec un toit en shingle.
Idées déco pour une grande façade de maison jaune classique en béton à un étage avec un toit en shingle.
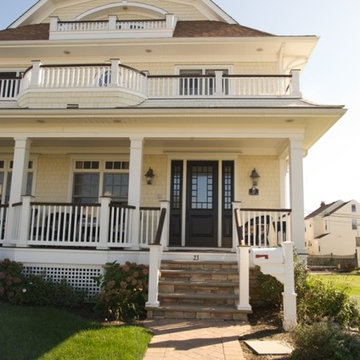
The front entry.
Photo Credit: Bill Wilson
Cette photo montre une façade de maison jaune chic en bois de taille moyenne et à un étage avec un toit de Gambrel et un toit en shingle.
Cette photo montre une façade de maison jaune chic en bois de taille moyenne et à un étage avec un toit de Gambrel et un toit en shingle.
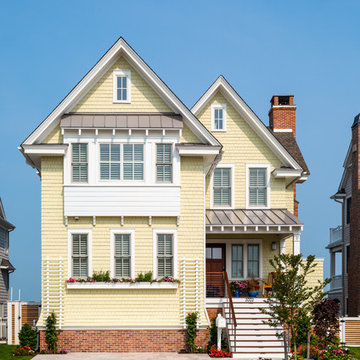
Cette image montre une façade de maison jaune marine à un étage avec un toit en shingle.
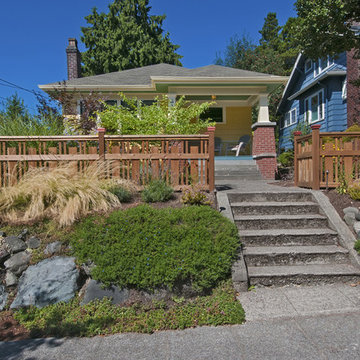
Dan Farmer of Seattle Home Tours
Idée de décoration pour une petite façade de maison jaune craftsman en bois de plain-pied avec un toit à deux pans et un toit en shingle.
Idée de décoration pour une petite façade de maison jaune craftsman en bois de plain-pied avec un toit à deux pans et un toit en shingle.
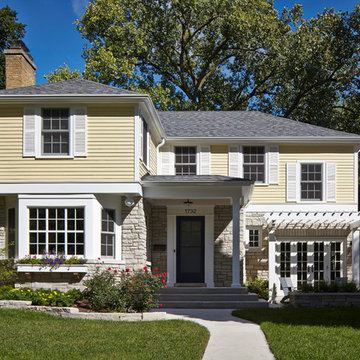
Makeover of the entire exterior of this Wilmette Home.
Addition of a Foyer and front porch / portico.
Converted Garage into a family study / office.
Remodeled mudroom.
Patsy McEnroe Photography
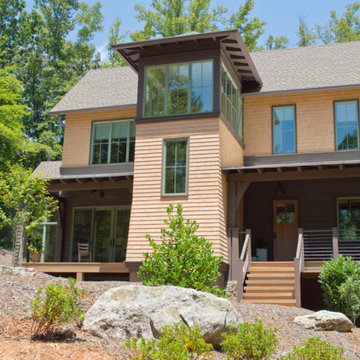
Cette image montre une façade de maison jaune en bois à un étage avec un toit à deux pans et un toit en shingle.
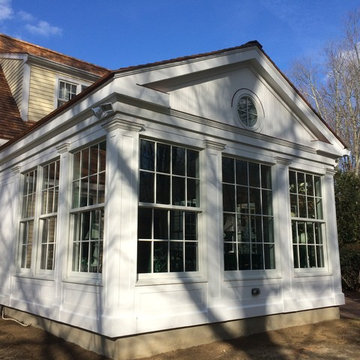
Réalisation d'une grande façade de maison jaune tradition de plain-pied avec un revêtement mixte, un toit à deux pans et un toit en shingle.
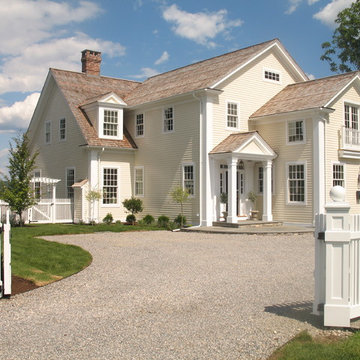
Street View
Inspiration pour une grande façade de maison jaune traditionnelle en bois à un étage avec un toit à deux pans et un toit en shingle.
Inspiration pour une grande façade de maison jaune traditionnelle en bois à un étage avec un toit à deux pans et un toit en shingle.
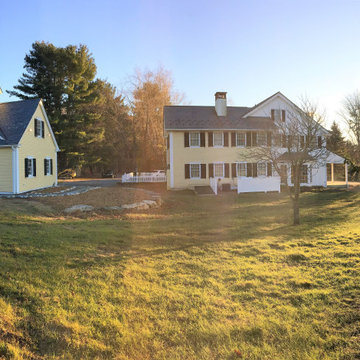
Inspiration pour une façade de maison jaune rustique de taille moyenne et à un étage avec un revêtement en vinyle, un toit à deux pans et un toit en shingle.
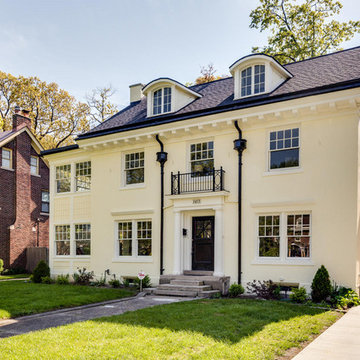
Burns St. was a complete restoration of a historic home located in Indian Village. Some of the work done is as follows:
New plumbing and electrical
Extensive plaster and drywall repairs
Converted bedroom to new on suite master bathroom with walk in shower and soaker tub
Opened up kitchen to breakfast nook area and built out new kitchen
Converted third floor bedroom to full bath
Extensive wainscoting repairs throughout
Re-build all original windows back to their original integrity
Art glass repairs throughout
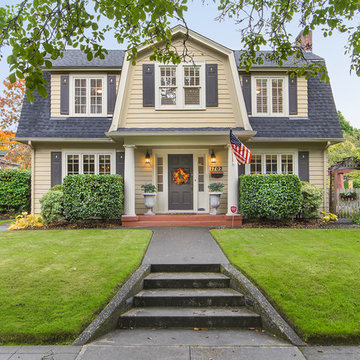
Cette photo montre une façade de maison jaune chic à un étage avec un toit de Gambrel et un toit en shingle.
Idées déco de façades de maisons jaunes avec un toit en shingle
1