Idées déco de façades de maisons jaunes avec un toit en shingle
Trier par :
Budget
Trier par:Populaires du jour
121 - 140 sur 1 862 photos
1 sur 3
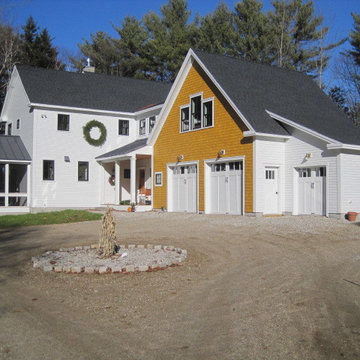
Idée de décoration pour une grande façade de maison jaune champêtre en bois à un étage avec un toit à deux pans et un toit en shingle.

This 2-story home needed a little love on the outside, with a new front porch to provide curb appeal as well as useful seating areas at the front of the home. The traditional style of the home was maintained, with it's pale yellow siding and black shutters. The addition of the front porch with flagstone floor, white square columns, rails and balusters, and a small gable at the front door helps break up the 2-story front elevation and provides the covered seating desired. Can lights in the wood ceiling provide great light for the space, and the gorgeous ceiling fans increase the breeze for the home owners when sipping their tea on the porch. The new stamped concrete walk from the driveway and simple landscaping offer a quaint picture from the street, and the homeowners couldn't be happier.
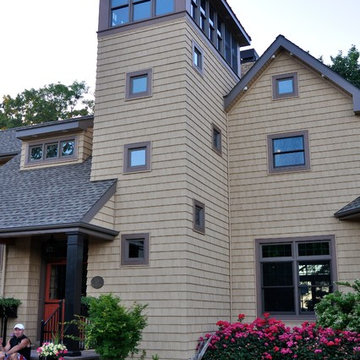
Inspiration pour une grande façade de maison jaune traditionnelle en bois de plain-pied avec un toit à deux pans et un toit en shingle.
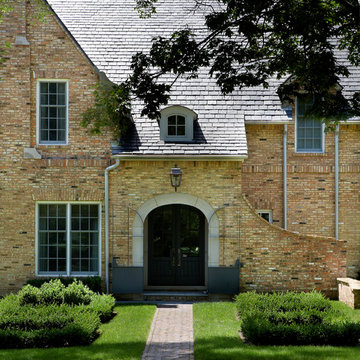
Cette image montre une grande façade de maison jaune traditionnelle en brique à un étage avec un toit à croupette et un toit en shingle.
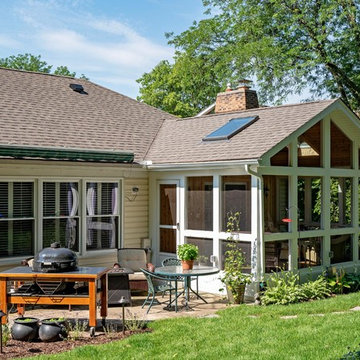
Overview of new Screened Porch Addition and Patio
Aménagement d'une façade de maison jaune classique en bois de taille moyenne et de plain-pied avec un toit à deux pans et un toit en shingle.
Aménagement d'une façade de maison jaune classique en bois de taille moyenne et de plain-pied avec un toit à deux pans et un toit en shingle.
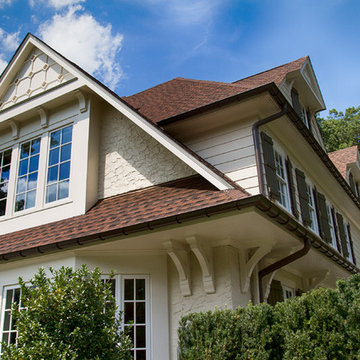
Inspired by the architecture of Sir Edwin Lutyens, the concept for this home was to develop details more consistent with this romantic style and integrate the architecture with the English garden landscape of the property.
The exterior of the home was renovated in improve the proportions and roof line and to add depth to the facade. The deep overhangs, bracket elements, half-timbering with brick infill and dovecote detailing create interesting light and shadow contrast on the facades.

This modern farmhouse design was accented by decorative brick, double door entry and landscaping to mimic the prairie look as it is situated in the country on 5 acres. Palo Pinto County, Texas offers rolling terrain, hidden lakes and has been dubbed the start of "The Hill Country."
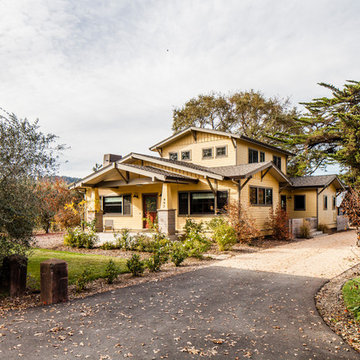
Main House Exterior
Cette photo montre une façade de maison jaune craftsman en bois de taille moyenne et à un étage avec un toit à quatre pans et un toit en shingle.
Cette photo montre une façade de maison jaune craftsman en bois de taille moyenne et à un étage avec un toit à quatre pans et un toit en shingle.
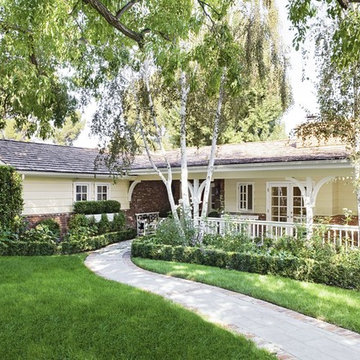
Transitional California Ranch by Nina Petronzio, featuring custom furnishings from her Plush Home collection.
Aménagement d'une façade de maison jaune classique en bois de taille moyenne et de plain-pied avec un toit à deux pans et un toit en shingle.
Aménagement d'une façade de maison jaune classique en bois de taille moyenne et de plain-pied avec un toit à deux pans et un toit en shingle.
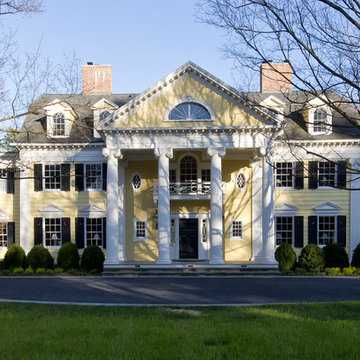
This stunning neo classical home is ready for the next century. New features include generous kitchen and mudroom wing, elliptical arched breakfast bay, sunroom wing, 8 bathrooms, 2 laundry rooms, wood paneled elevator, many windows and doors, and a side porch. Extensive restoration was completed on the formal living and dining rooms, library, family room, 7 bedrooms, three story foyer, and 7 fireplaces – most with original mantels. New custom cabinetry features vintage glass, leaded glass, beaded inset doors and drawers, and vintage hardware. We created a seamless blend of new and restored historical details throughout this elegant home while adding modern amenities.
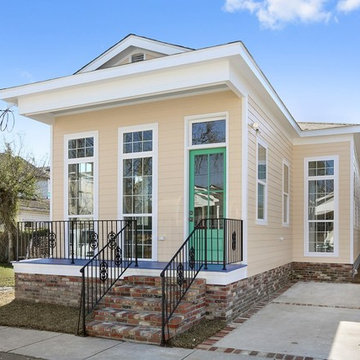
Aménagement d'une petite façade de maison jaune classique de plain-pied avec un toit en shingle.
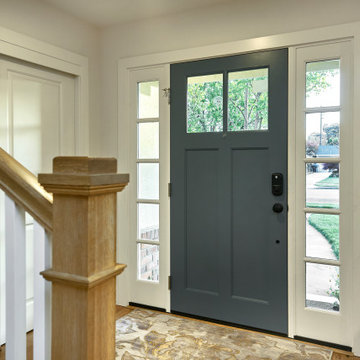
A young growing family was looking for more space to house their needs and decided to add square footage to their home. They loved their neighborhood and location and wanted to add to their single story home with sensitivity to their neighborhood context and yet maintain the traditional style their home had. After multiple design iterations we landed on a design the clients loved. It required an additional planning review process since the house exceeded the maximum allowable square footage. The end result is a beautiful home that accommodates their needs and fits perfectly on their street.
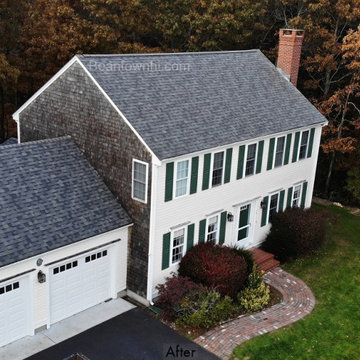
We stripped the roof down to the sheathing, replaced any rotted wood. Installed new Owens Corning roofing system including Trudefinition Duration shingles in Estate Gray.
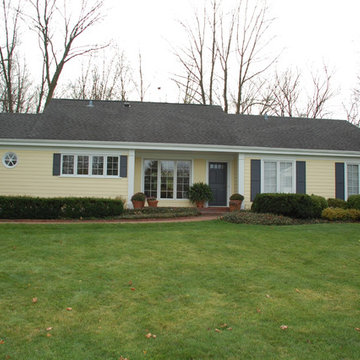
This Lake Forest, IL Ranch Style Home was remodeled by Siding & Windows Group with James HardiePlank Select Cedarmill Lap Siding in ColorPlus Technology Color Woodland Cream and HardieTrim Smooth Boards in ColorPlus Color Arctic White.
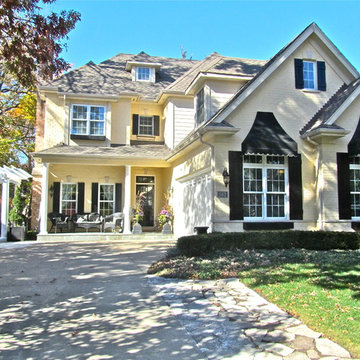
Painted brick a soft yellow and added custom awnings on garage area to make it look like part of the house
Cette image montre une façade de maison jaune traditionnelle en brique à deux étages et plus avec un toit en shingle.
Cette image montre une façade de maison jaune traditionnelle en brique à deux étages et plus avec un toit en shingle.
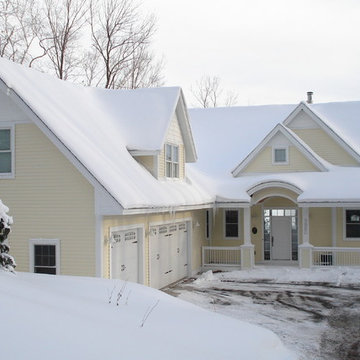
Cette photo montre une grande façade de maison jaune nature de plain-pied avec un revêtement en vinyle, un toit à quatre pans et un toit en shingle.

Side view of a restored Queen Anne Victorian focuses on attached carriage house containing workshop space and 4-car garage, as well as a solarium that encloses an indoor pool. Shows new side entrance and u-shaped addition at the rear of the main house that contains mudroom, bath, laundry, and extended kitchen.
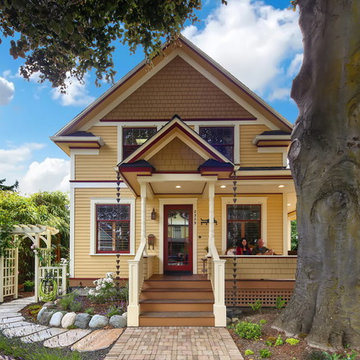
After many years of careful consideration and planning, these clients came to us with the goal of restoring this home’s original Victorian charm while also increasing its livability and efficiency. From preserving the original built-in cabinetry and fir flooring, to adding a new dormer for the contemporary master bathroom, careful measures were taken to strike this balance between historic preservation and modern upgrading. Behind the home’s new exterior claddings, meticulously designed to preserve its Victorian aesthetic, the shell was air sealed and fitted with a vented rainscreen to increase energy efficiency and durability. With careful attention paid to the relationship between natural light and finished surfaces, the once dark kitchen was re-imagined into a cheerful space that welcomes morning conversation shared over pots of coffee.
Every inch of this historical home was thoughtfully considered, prompting countless shared discussions between the home owners and ourselves. The stunning result is a testament to their clear vision and the collaborative nature of this project.
Photography by Radley Muller Photography
Design by Deborah Todd Building Design Services
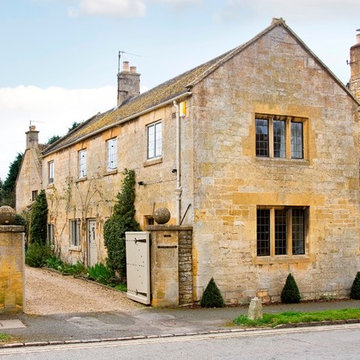
Idée de décoration pour une façade de maison jaune champêtre en pierre à un étage avec un toit à deux pans et un toit en shingle.
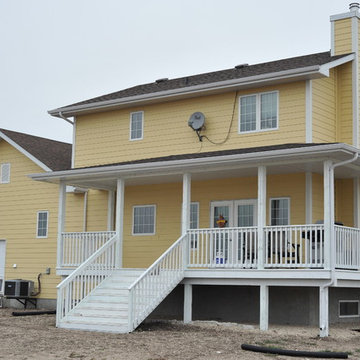
Jenn Vogt Photography
Idées déco pour une grande façade de maison jaune campagne en bois à un étage avec un toit à deux pans et un toit en shingle.
Idées déco pour une grande façade de maison jaune campagne en bois à un étage avec un toit à deux pans et un toit en shingle.
Idées déco de façades de maisons jaunes avec un toit en shingle
7