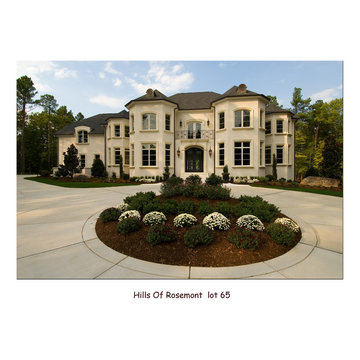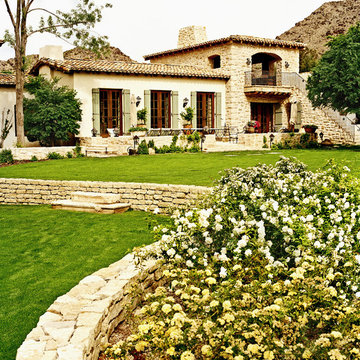Idées déco de façades de maisons jaunes, beiges
Trier par :
Budget
Trier par:Populaires du jour
21 - 40 sur 17 330 photos
1 sur 3

Willet Photography
Aménagement d'une façade de maison blanche classique en brique à deux étages et plus et de taille moyenne avec un toit à deux pans, un toit mixte et un toit noir.
Aménagement d'une façade de maison blanche classique en brique à deux étages et plus et de taille moyenne avec un toit à deux pans, un toit mixte et un toit noir.

Stephen Allen Photography
Idées déco pour une façade de maison méditerranéenne avec un toit noir.
Idées déco pour une façade de maison méditerranéenne avec un toit noir.

Idées déco pour une grande façade de maison blanche moderne en stuc de plain-pied avec un toit en métal et un toit plat.

View of carriage house garage doors, observatory silo, and screened in porch overlooking the lake.
Cette photo montre une très grande façade de grange rénovée rouge nature en bois à deux étages et plus avec un toit à deux pans.
Cette photo montre une très grande façade de grange rénovée rouge nature en bois à deux étages et plus avec un toit à deux pans.
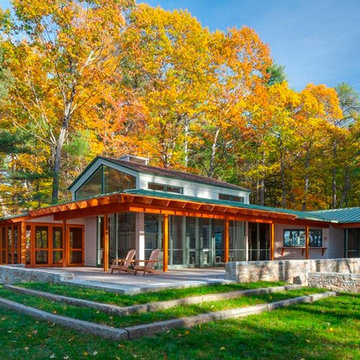
Photography by: Brian Vanden Brink
Idée de décoration pour une grande façade de maison grise minimaliste en bois de plain-pied.
Idée de décoration pour une grande façade de maison grise minimaliste en bois de plain-pied.
![[Bracketed Space] House](https://st.hzcdn.com/fimgs/pictures/exteriors/bracketed-space-house-mf-architecture-img~7f110a4c07d2cecd_5921-1-b9e964f-w360-h360-b0-p0.jpg)
The site descends from the street and is privileged with dynamic natural views toward a creek below and beyond. To incorporate the existing landscape into the daily life of the residents, the house steps down to the natural topography. A continuous and jogging retaining wall from outside to inside embeds the structure below natural grade at the front with flush transitions at its rear facade. All indoor spaces open up to a central courtyard which terraces down to the tree canopy, creating a readily visible and occupiable transitional space between man-made and nature.
The courtyard scheme is simplified by two wings representing common and private zones - connected by a glass dining “bridge." This transparent volume also visually connects the front yard to the courtyard, clearing for the prospect view, while maintaining a subdued street presence. The staircase acts as a vertical “knuckle,” mediating shifting wing angles while contrasting the predominant horizontality of the house.
Crips materiality and detailing, deep roof overhangs, and the one-and-half story wall at the rear further enhance the connection between outdoors and indoors, providing nuanced natural lighting throughout and a meaningful framed procession through the property.
Photography
Spaces and Faces Photography

Featuring a spectacular view of the Bitterroot Mountains, this home is custom-tailored to meet the needs of our client and their growing family. On the main floor, the white oak floors integrate the great room, kitchen, and dining room to make up a grand living space. The lower level contains the family/entertainment room, additional bedrooms, and additional spaces that will be available for the homeowners to adapt as needed in the future.
Photography by Flori Engbrecht

Exterior front entry of the second dwelling beach house in Santa Cruz, California, showing the main front entry. The covered front entry provides weather protection and making the front entry more inviting.
Golden Visions Design
Santa Cruz, CA 95062
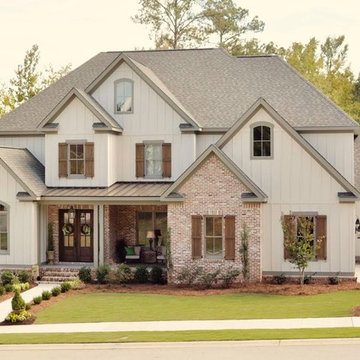
Réalisation d'une façade de maison blanche tradition de taille moyenne et à un étage avec un revêtement mixte et un toit à deux pans.
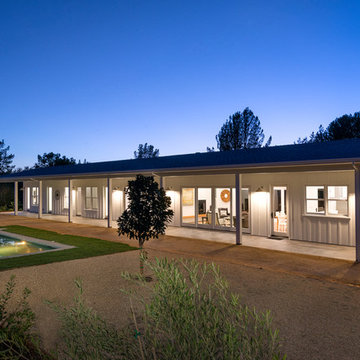
Aménagement d'une longère blanche campagne en bois de plain-pied avec un toit à deux pans.
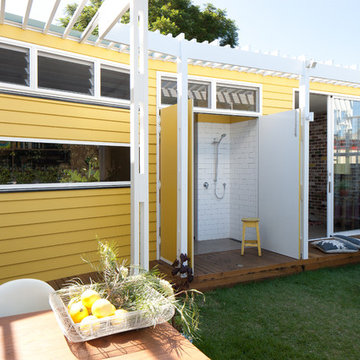
Douglas Frost
Inspiration pour une petite façade de maison jaune bohème en panneau de béton fibré de plain-pied avec un toit plat.
Inspiration pour une petite façade de maison jaune bohème en panneau de béton fibré de plain-pied avec un toit plat.

Idée de décoration pour une petite façade de maison rouge craftsman en bois de plain-pied.
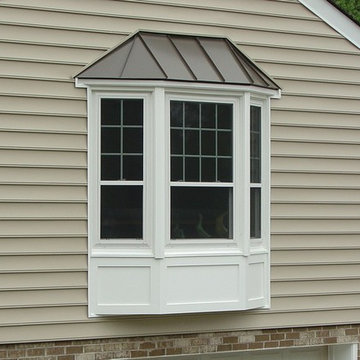
John Uttenreither
Idée de décoration pour une façade de maison tradition.
Idée de décoration pour une façade de maison tradition.

Originally, the front of the house was on the left (eave) side, facing the primary street. Since the Garage was on the narrower, quieter side street, we decided that when we would renovate, we would reorient the front to the quieter side street, and enter through the front Porch.
So initially we built the fencing and Pergola entering from the side street into the existing Front Porch.
Then in 2003, we pulled off the roof, which enclosed just one large room and a bathroom, and added a full second story. Then we added the gable overhangs to create the effect of a cottage with dormers, so as not to overwhelm the scale of the site.
The shingles are stained Cabots Semi-Solid Deck and Siding Oil Stain, 7406, color: Burnt Hickory, and the trim is painted with Benjamin Moore Aura Exterior Low Luster Narraganset Green HC-157, (which is actually a dark blue).
Photo by Glen Grayson, AIA

This renovated barn home was upgraded with a solar power system.
Cette image montre une grande façade de maison beige traditionnelle en bois à un étage avec un toit à deux pans et un toit en métal.
Cette image montre une grande façade de maison beige traditionnelle en bois à un étage avec un toit à deux pans et un toit en métal.

Landmarkphotodesign.com
Cette photo montre une très grande façade de maison marron chic en pierre à un étage avec un toit en shingle et un toit gris.
Cette photo montre une très grande façade de maison marron chic en pierre à un étage avec un toit en shingle et un toit gris.

Atlanta modern home designed by Dencity LLC and built by Cablik Enterprises. Photo by AWH Photo & Design.
Cette image montre une façade de maison orange minimaliste de taille moyenne et de plain-pied avec un toit plat.
Cette image montre une façade de maison orange minimaliste de taille moyenne et de plain-pied avec un toit plat.
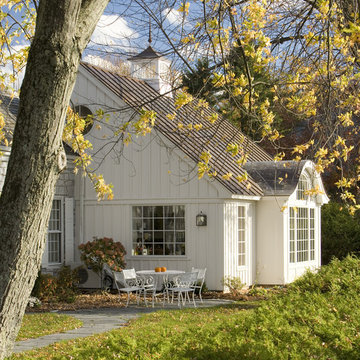
To view other design projects by TruexCullins Architecture + Interior Design visit www.truexcullins.com
Photographer: Jim Westphalen
Inspiration pour une façade de maison blanche chalet en bois.
Inspiration pour une façade de maison blanche chalet en bois.
Idées déco de façades de maisons jaunes, beiges
2
