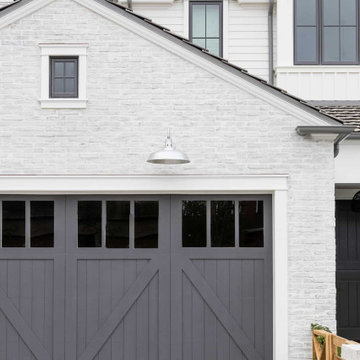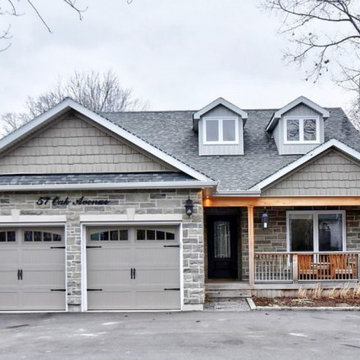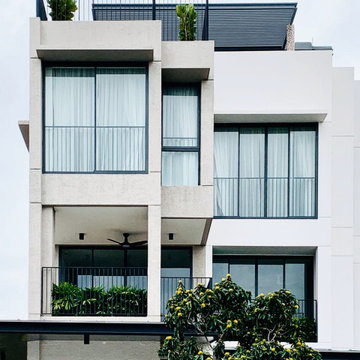Idées déco de façades de maisons jaunes, blanches
Trier par :
Budget
Trier par:Populaires du jour
21 - 40 sur 45 747 photos
1 sur 3
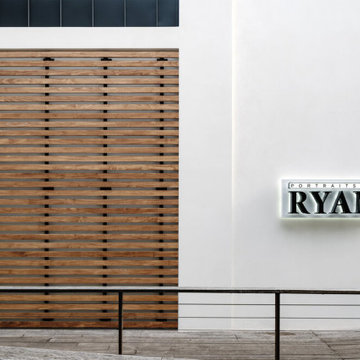
We had the pleasure of working with a wonderful photography studio called Portraits by Ryan. Through our thoughtful designs, we created an open, light space for Ryan to work in with a contrasting white interior and black furniture that oozes class. In the reception area, we wanted to display his beautiful logo above the counter to make it a big statement when you enter. Beautiful pendant lighting against warm wood creates a stylish appeal. Inside, we stuck to the monochrome look throughout the studio, including using this grey wire to hang parts of Ryan’s amazing portfolio.
---
Project designed by the Atomic Ranch featured modern designers at Breathe Design Studio. From their Austin design studio, they serve an eclectic and accomplished nationwide clientele including in Palm Springs, LA, and the San Francisco Bay Area.
For more about Breathe Design Studio, see here: https://www.breathedesignstudio.com/
To learn more about this project, see here: https://www.breathedesignstudio.com/portraits-by-ryan
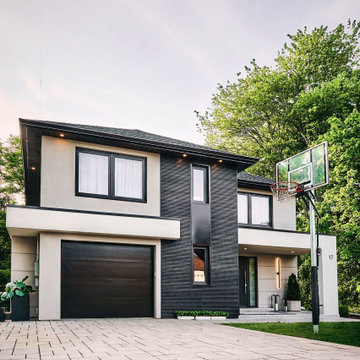
Exemple d'une façade de maison grise tendance en stuc de taille moyenne et à deux étages et plus avec un toit en shingle et un toit noir.

Cette photo montre une grande façade de maison blanche bord de mer à un étage avec un toit plat.

Exemple d'une petite façade de maison noire scandinave en bois à un étage avec un toit à deux pans, un toit en métal et un toit noir.
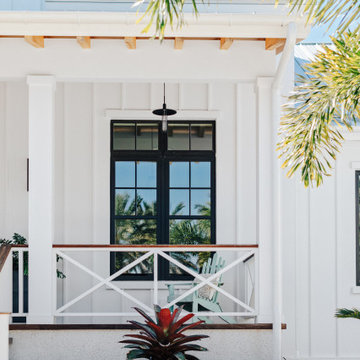
Exterior Front Elevation
Idées déco pour une grande façade de maison blanche bord de mer en bois et planches et couvre-joints à niveaux décalés avec un toit en métal et un toit gris.
Idées déco pour une grande façade de maison blanche bord de mer en bois et planches et couvre-joints à niveaux décalés avec un toit en métal et un toit gris.

Set on ten acres abutting protected conservation land, the zoning for this site allowed for a creative multi-unit residential project. The design concept created a sustainable modern farm community of three distinct structures. A sense of individuality is established between the buildings, while a comprehensive site design references historic farms with a home-like, residential scale.
An existing structure was renovated to house three condo units, featuring sliding barn doors and floor-to-ceiling storefront glass in the great room, with 25’ ceilings. Across a circular cobblestone drive, a new house and barn structure houses two condo units. Connecting both units, a garage references a carriage house and barn with small square windows above and large bays at ground level to mimic barn bays. There is no parking lot for the site – instead garages and a few individual parking spaces preserve the scale of a natural farm property. Patios and yards in the rear of each unit offer private access to the lush natural surroundings and space for entertaining.

This cottage-style bungalow was designed for an asymmetrical lot with multiple challenges. Decorative brackets enhance the entry tower and bring a sense of arrival.
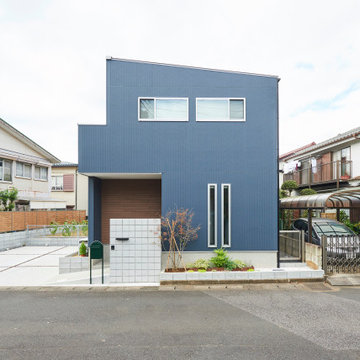
家の中心に大きな吹抜があり、LDKは一日中日差しが入る明るい空間。
壁掛けテレビがある背面壁は板張りにして、上部に間接照明を仕込み、影が鮮やかに浮き出る。
玄関からSIC入る開口は、お施主様のご希望で上部を三角にして、ニッチと併せてさりげなく演出しました。
1階の造作手洗いのタイルは、何度かサンプルを作成しており、タイルカラーの配合バランスはお施主様の最大のこだわり。
SICやWIC、書斎の壁に有孔板を設置し、収納にも一工夫しています。
キッチンの背面は、お施主様の手配によるカップボードを設置しており
事前によくお打合せを重ね、カップボード上部はサブウェイタイルを施工しました。
寝室の一番奥に書斎を設置し、落ち着いた雰囲気の空間に。

The covered porches on the front and back have fans and flow to and from the main living space. There is a powder room accessed through the back porch to accommodate guests after the pool is completed.
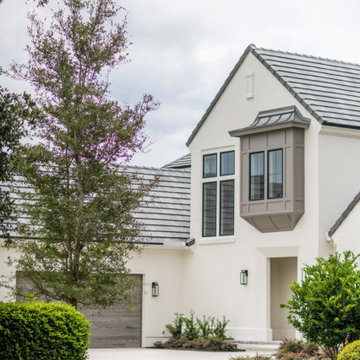
DreamDesign®49 is a modern lakefront Anglo-Caribbean style home in prestigious Pablo Creek Reserve. The 4,352 SF plan features five bedrooms and six baths, with the master suite and a guest suite on the first floor. Most rooms in the house feature lake views. The open-concept plan features a beamed great room with fireplace, kitchen with stacked cabinets, California island and Thermador appliances, and a working pantry with additional storage. A unique feature is the double staircase leading up to a reading nook overlooking the foyer. The large master suite features James Martin vanities, free standing tub, huge drive-through shower and separate dressing area. Upstairs, three bedrooms are off a large game room with wet bar and balcony with gorgeous views. An outdoor kitchen and pool make this home an entertainer's dream.
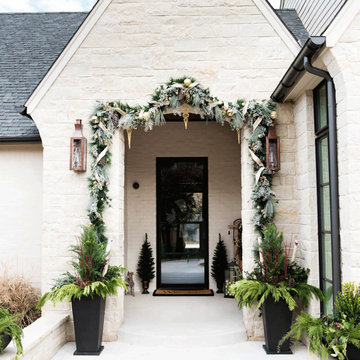
Holiday Garland Entry with Governor Flush Mount Lanterns
The Bevolo Governor® Lantern is inspired by a historic colonial fixture design. The fixture's tall masculine nature complements a number of architectural styles. It is best when used to address vertical architectural elements such as columns and French doors. The Governor® flush mount is available in natural gas, liquid propane, and electric.
Standard Lantern Sizes
Height Width Depth
24.0" 6.0" 6.5"
30.0" 7.5" 8.0"
36.0" 9.0" 9.5"
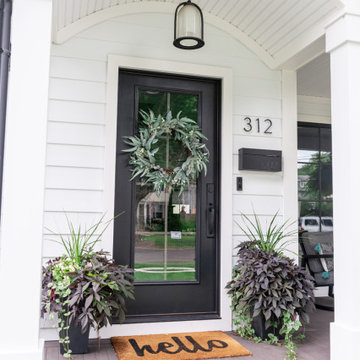
A cozy yet modern front porch design.
Idées déco pour une façade de maison blanche campagne de taille moyenne et à deux étages et plus avec un revêtement mixte et un toit mixte.
Idées déco pour une façade de maison blanche campagne de taille moyenne et à deux étages et plus avec un revêtement mixte et un toit mixte.

Idées déco pour une façade de maison noire contemporaine en bois et planches et couvre-joints à un étage avec un toit à deux pans, un toit en métal et un toit gris.

Exemple d'une façade de maison blanche chic en brique de plain-pied avec un toit à deux pans, un toit en shingle et un toit gris.
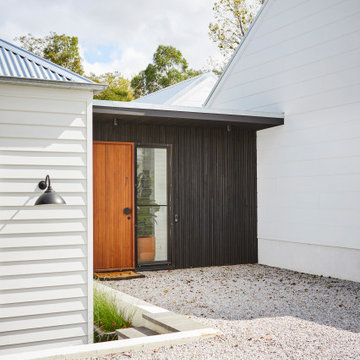
The Exterior of our Number 16 Project. Linking Heritage Georgian architecture to modern.
Cette image montre une grande façade de maison blanche minimaliste en bois de plain-pied avec un toit à quatre pans et un toit en métal.
Cette image montre une grande façade de maison blanche minimaliste en bois de plain-pied avec un toit à quatre pans et un toit en métal.
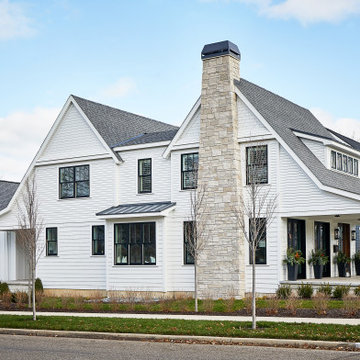
Idées déco pour une façade de maison blanche campagne en panneau de béton fibré de taille moyenne et à un étage avec un toit à deux pans et un toit mixte.
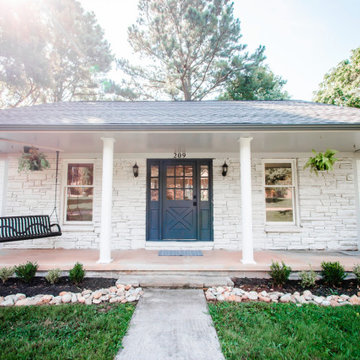
New hardboard siding, a new roof, and white washed stone gave this old ranch a major facelift.
Cette image montre une façade de maison blanche de plain-pied avec un revêtement mixte et un toit en shingle.
Cette image montre une façade de maison blanche de plain-pied avec un revêtement mixte et un toit en shingle.
Idées déco de façades de maisons jaunes, blanches
2
